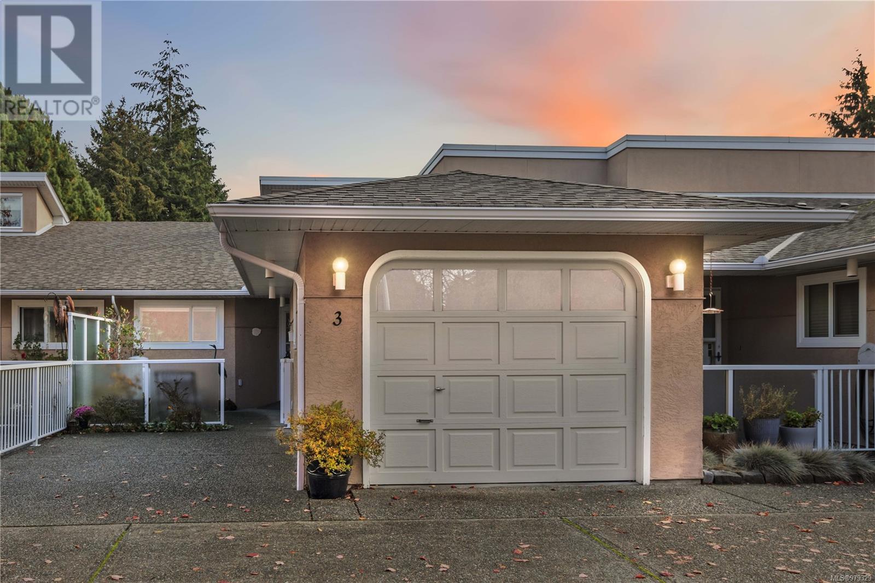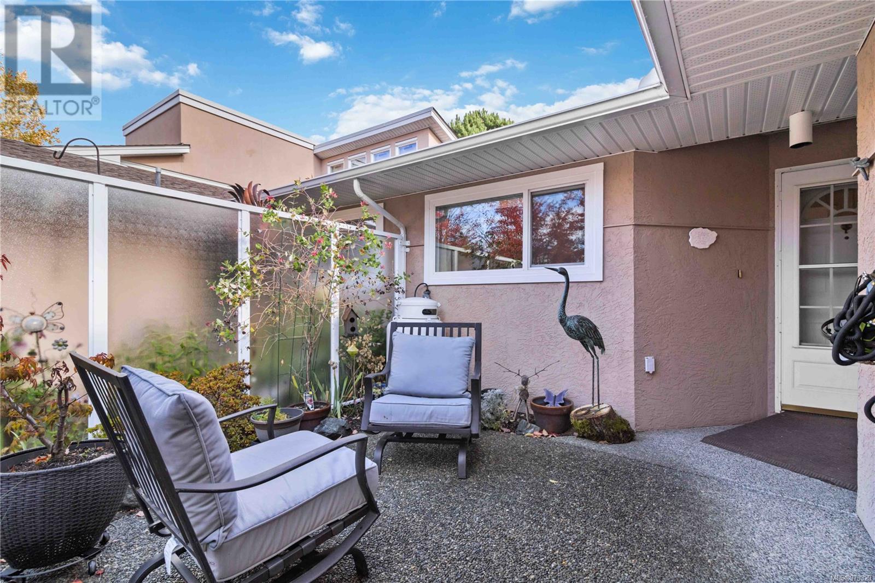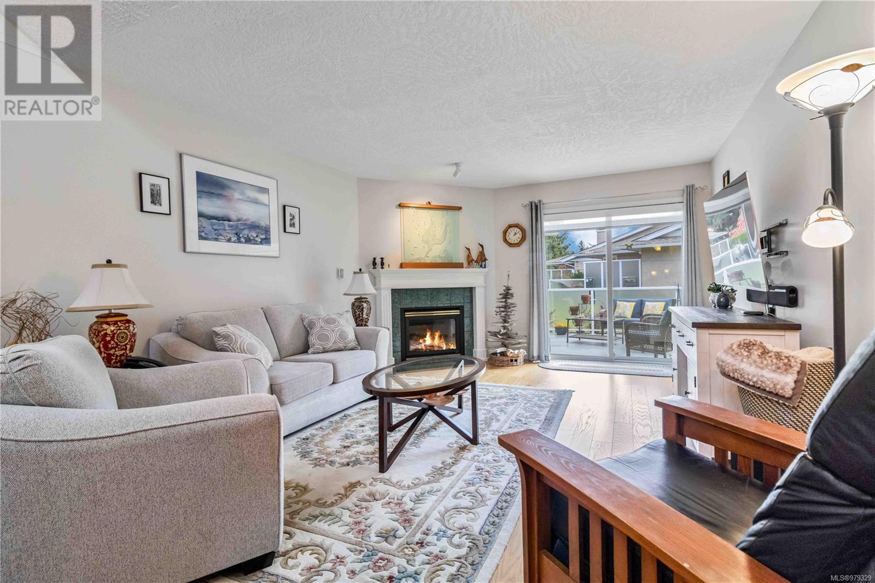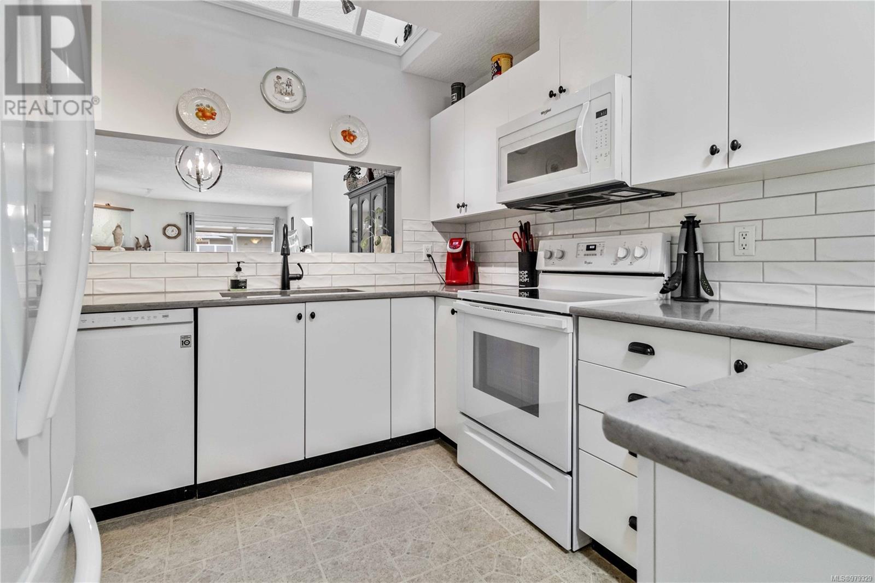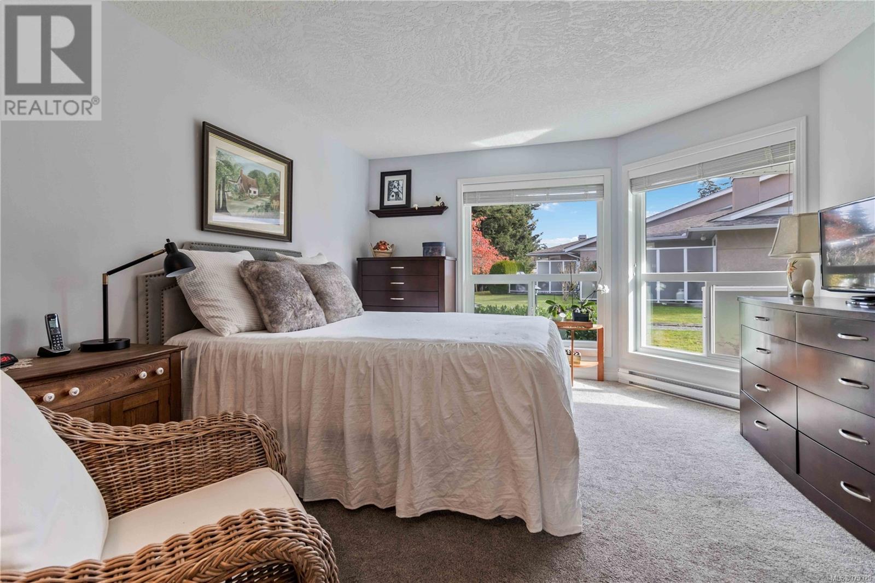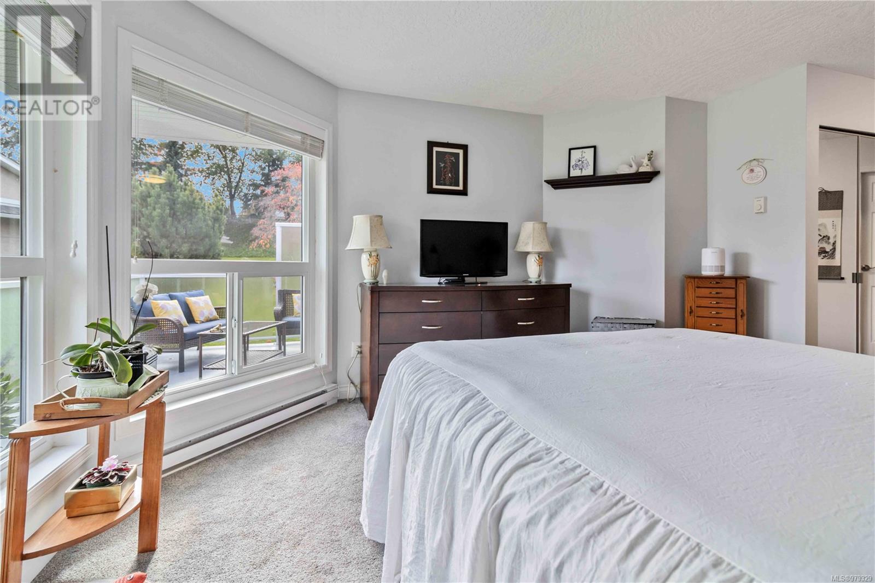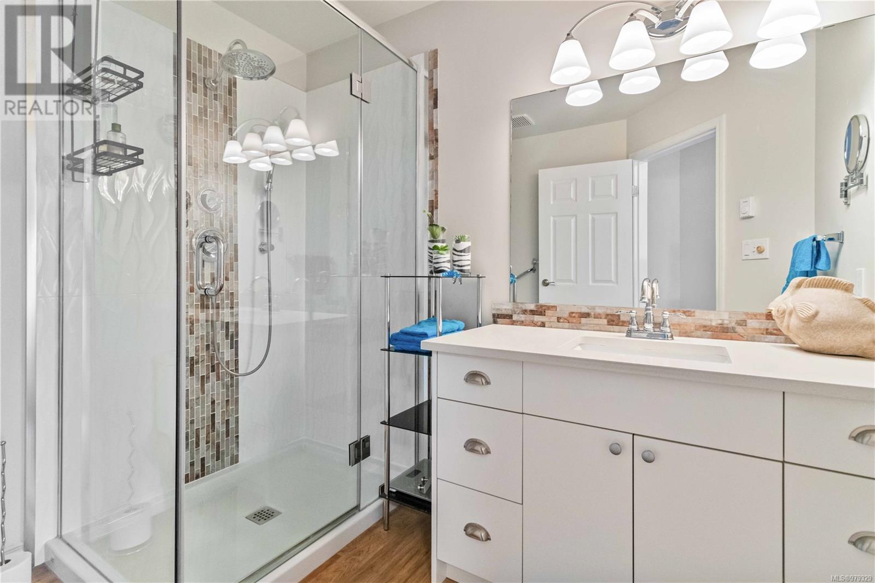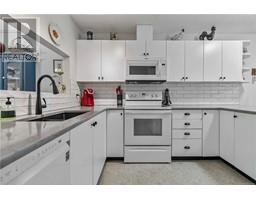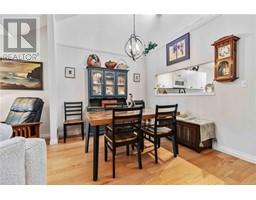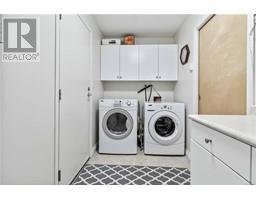3 3049 Brittany Dr Colwood, British Columbia V9B 5P8
$789,000Maintenance,
$450.19 Monthly
Maintenance,
$450.19 MonthlyWelcome to easy one-level living in this charming townhouse, located in the popular 55+ community of Brittany Woods. This bright and inviting 2-bedroom, 2-bathroom home offers a spacious, open layout designed for comfort and convenience. The fully updated kitchen boasts modern finishes and ample storage, creating a beautiful and functional space. The primary bedroom is generously sized with plenty of closet space and a beautifully updated ensuite. The second bedroom adjoins the updated main 4-piece bathroom, perfect for guests or family. Enjoy a bright living room with vaulted ceilings, opening into a spacious dining area. Step outside to a spacious back patio that overlooks the peaceful common green space, creating a private oasis. There’s also a cozy front patio and a driveway for added convenience. This home includes a practical laundry room, garage, and even a heated crawlspace for additional storage. Located within walking distance to Westshore Mall and just steps from the Galloping Goose Trail, this home is perfectly positioned for easy access to both nature and all your shopping needs. (id:46227)
Property Details
| MLS® Number | 979329 |
| Property Type | Single Family |
| Neigbourhood | Sun Ridge |
| Community Name | Brittany Woods |
| Community Features | Pets Allowed With Restrictions, Age Restrictions |
| Features | Curb & Gutter, Wooded Area, Partially Cleared |
| Plan | Vis1963 |
| View Type | Mountain View |
Building
| Bathroom Total | 2 |
| Bedrooms Total | 2 |
| Constructed Date | 1991 |
| Cooling Type | None |
| Fireplace Present | Yes |
| Fireplace Total | 1 |
| Heating Fuel | Electric |
| Heating Type | Baseboard Heaters |
| Size Interior | 1270 Sqft |
| Total Finished Area | 1270 Sqft |
| Type | Row / Townhouse |
Land
| Acreage | No |
| Size Irregular | 1270 |
| Size Total | 1270 Sqft |
| Size Total Text | 1270 Sqft |
| Zoning Type | Multi-family |
Rooms
| Level | Type | Length | Width | Dimensions |
|---|---|---|---|---|
| Main Level | Ensuite | 3-Piece | ||
| Main Level | Bedroom | 14' x 10' | ||
| Main Level | Bathroom | 4-Piece | ||
| Main Level | Primary Bedroom | 13' x 12' | ||
| Main Level | Kitchen | 21' x 9' | ||
| Main Level | Dining Room | 10' x 9' | ||
| Main Level | Living Room | 17' x 13' |
https://www.realtor.ca/real-estate/27602833/3-3049-brittany-dr-colwood-sun-ridge


