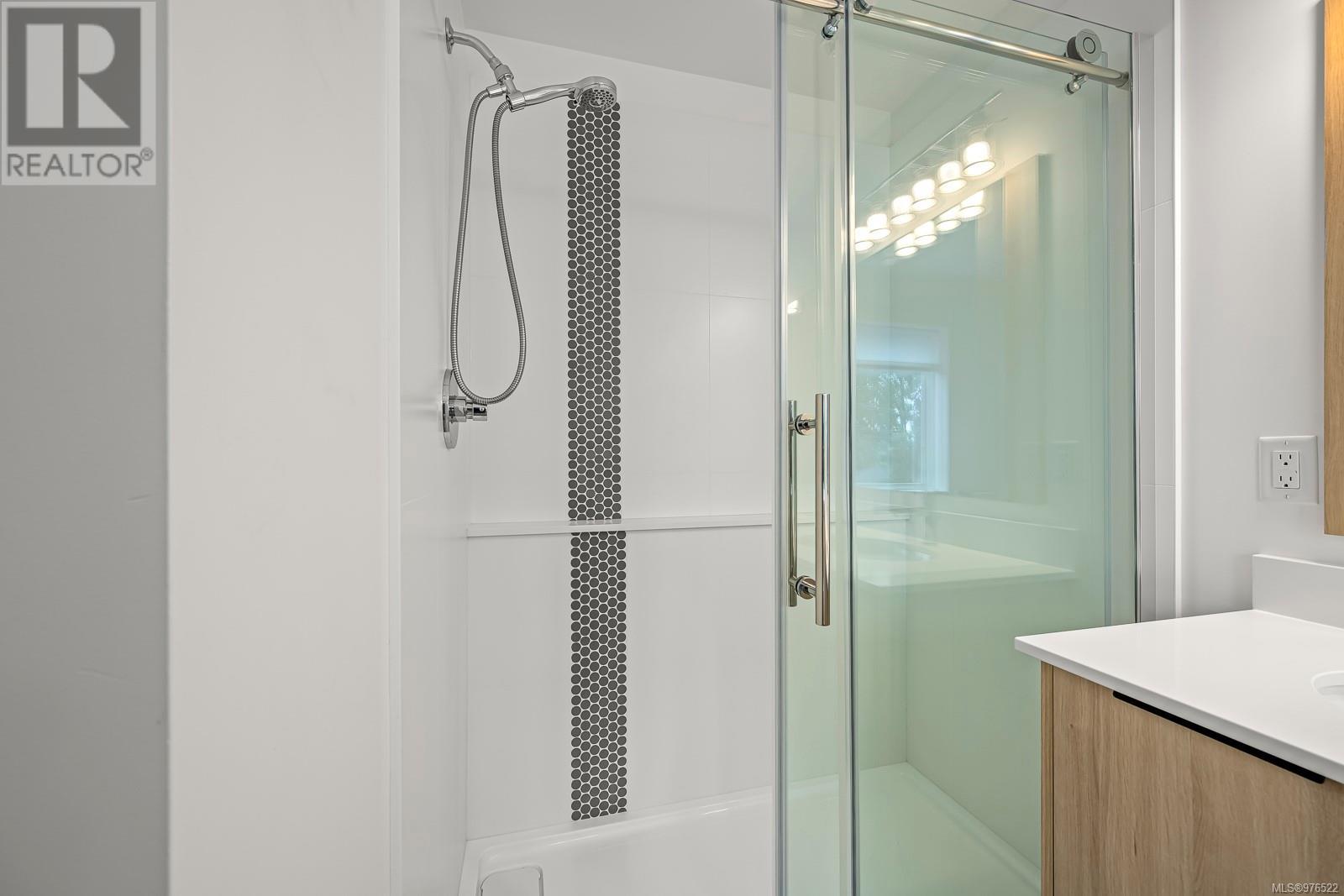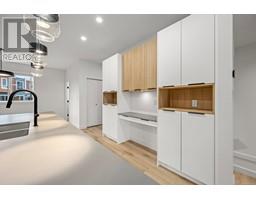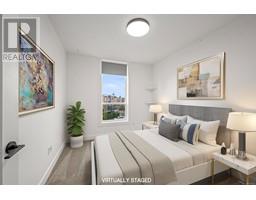3 2310 Guthrie Rd Comox, British Columbia V9M 0C6
$675,000Maintenance,
$263.65 Monthly
Maintenance,
$263.65 MonthlyTRENDY TOWNHOUSE! Located in 'Urban Corner', this modern 3BR/3BA, three-level townhome is a short walk to groceries and popular schools. The interior is designed with warm colors, big windows for lots of natural light, an open layout and it has nicely appointed finishes such as vinyl plank and tile flooring, stylish black hardware and metal railings. Found on the 2nd floor is the: kitchen with quartz countertops, modern cabinetry, and a sleek tile backsplash; the bright living room with access to the BBQ deck and a formal dining room. Upstairs are 3 bedrooms and two bathrooms while the lower level has the media room, access to a covered patio and a single car garage. The home is complete with an on-demand hot water system, a natural gas furnace, and a heat pump to provide year-round convenience. Outside, the well deigned complex has easy access, thoughtful colors and visitors can park out front on the street. A short drive gets owners to downtown Comox and its amenities, Crown Isle, beaches and the airport. A quick possession is available. (id:46227)
Property Details
| MLS® Number | 976522 |
| Property Type | Single Family |
| Neigbourhood | Comox (Town of) |
| Community Features | Pets Allowed With Restrictions, Family Oriented |
| Features | Central Location, Level Lot, Southern Exposure, Other, Marine Oriented |
| Parking Space Total | 2 |
| Plan | Eps7945 |
Building
| Bathroom Total | 3 |
| Bedrooms Total | 3 |
| Constructed Date | 2022 |
| Cooling Type | Air Conditioned |
| Heating Fuel | Electric, Natural Gas |
| Size Interior | 1716 Sqft |
| Total Finished Area | 1716 Sqft |
| Type | Row / Townhouse |
Land
| Access Type | Road Access |
| Acreage | No |
| Zoning Description | Cd 27 |
| Zoning Type | Residential |
Rooms
| Level | Type | Length | Width | Dimensions |
|---|---|---|---|---|
| Second Level | Primary Bedroom | 10'10 x 10'7 | ||
| Second Level | Ensuite | 4-Piece | ||
| Second Level | Bedroom | 11'4 x 8'10 | ||
| Second Level | Bedroom | 10'4 x 8'11 | ||
| Second Level | Bathroom | 4-Piece | ||
| Lower Level | Entrance | 7'2 x 4'10 | ||
| Lower Level | Family Room | 17'10 x 10'7 | ||
| Main Level | Dining Room | 11'10 x 10'2 | ||
| Main Level | Bathroom | 2-Piece | ||
| Main Level | Kitchen | 13'8 x 14'2 | ||
| Main Level | Living Room | 18'2 x 11'8 |
https://www.realtor.ca/real-estate/27444511/3-2310-guthrie-rd-comox-comox-town-of












































































