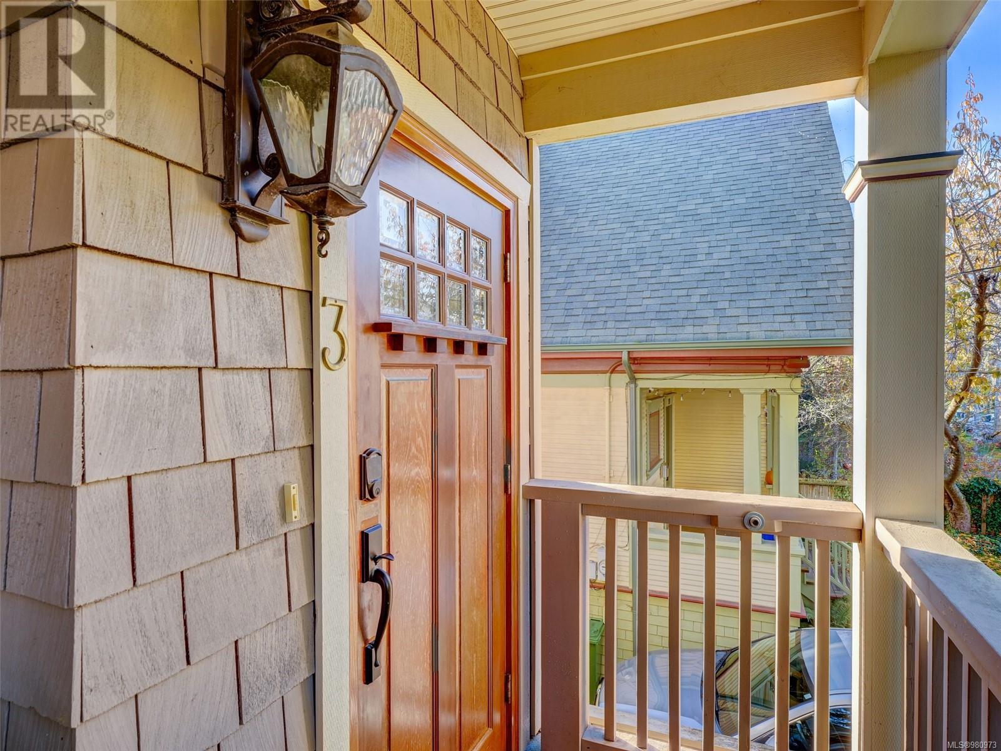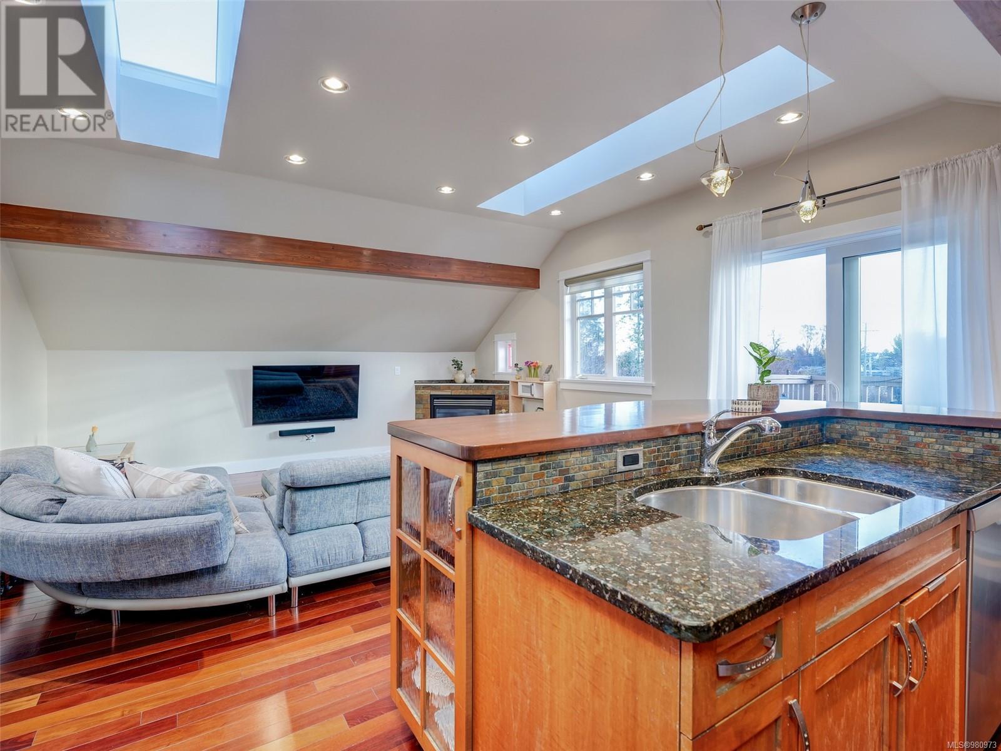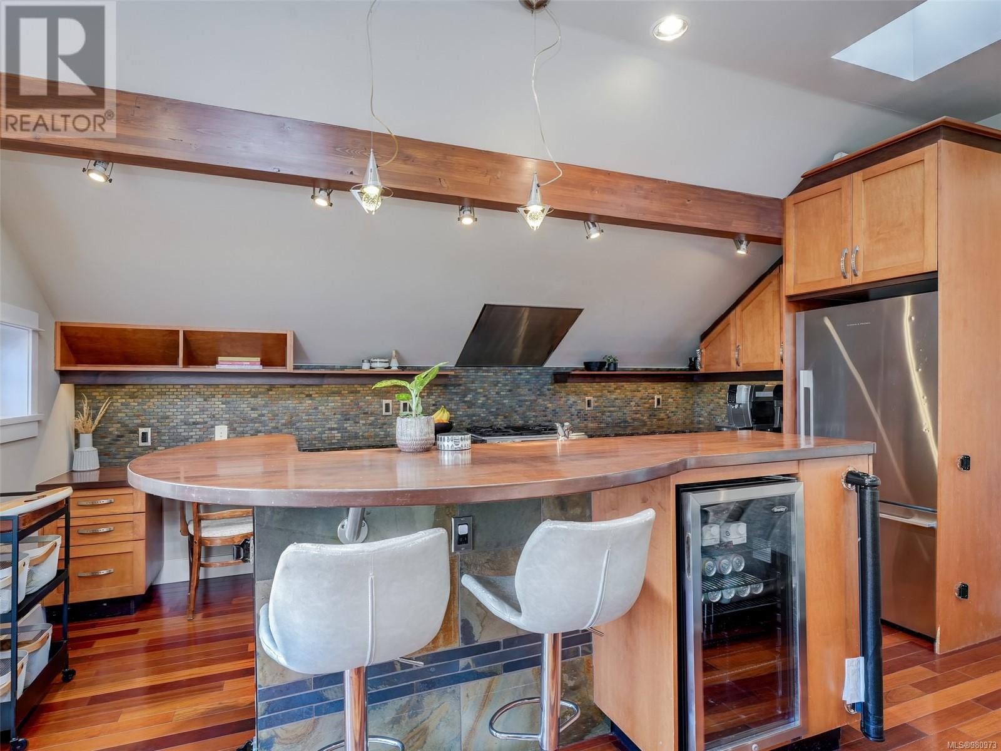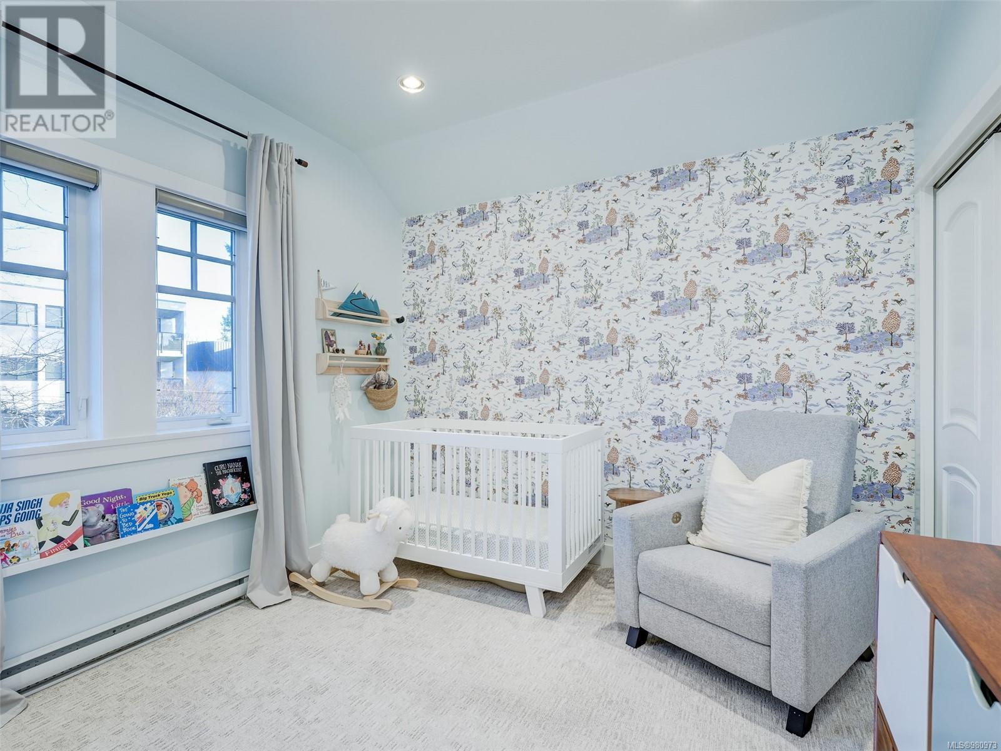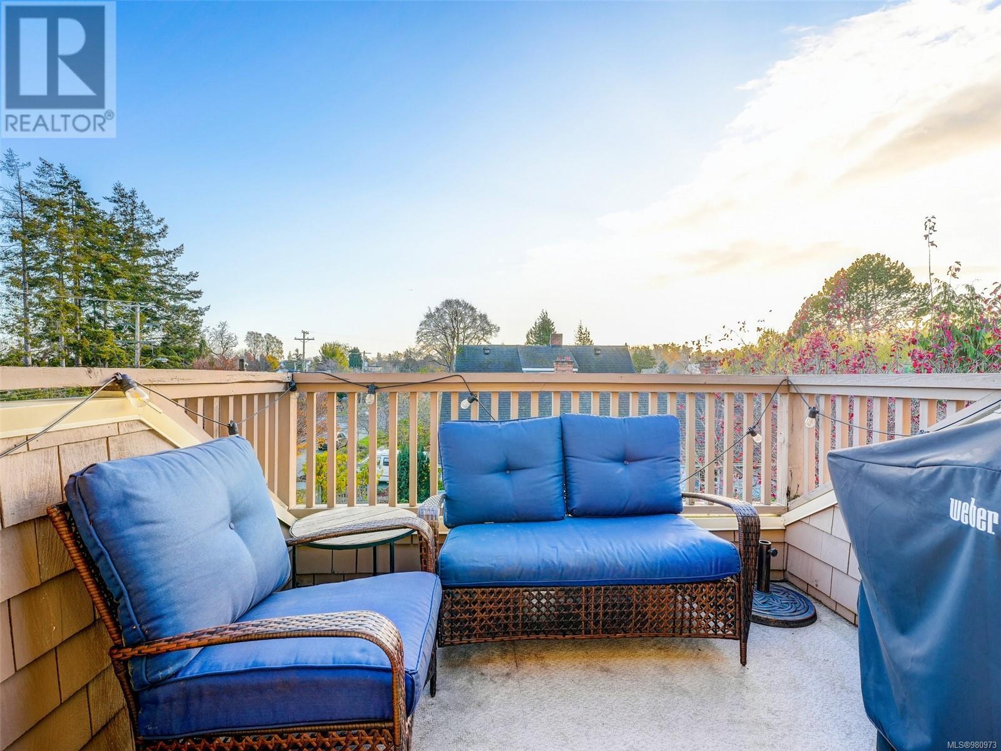3 1145 Oscar St Victoria, British Columbia V8V 2X3
$829,900Maintenance,
$300 Monthly
Maintenance,
$300 MonthlyGorgeous character condo in desirable Cook St Village! This beautifully appointed top floor 2 bed 2 full bath 1199 sqft condo is ideally located on a quiet tree-lined street. Steps from the convenience and shops of Cook St Village, Beacon Hill Park, and Dallas Road. The open-concept kitchen/living/dining room opens to a patio boasting south-facing views of the Olympic Mountains. The kitchen features a large island with seating, ample granite countertops, stainless steel appliances including a gas range, wine fridge and plenty of storage. The spacious master bedroom offers a walk-in lcsoet and spa-like ensuite with soaker tub. Both of the full baths feature limestone countertops and heated floors. In suite laundry, a dedicated covered parking stall with common-use EV charger and a separate storage space. Do not miss this amazing opportunity to live in this self-managed 3-unit boutique strata in the heart of Cook St Village while enjoying the quiet side streets of Fairfield! (id:46227)
Property Details
| MLS® Number | 980973 |
| Property Type | Single Family |
| Neigbourhood | Fairfield West |
| Community Features | Pets Allowed, Family Oriented |
| Features | Level Lot, Wooded Area, Corner Site, Other, Rectangular |
| Parking Space Total | 1 |
| Plan | Vis5981 |
| View Type | Mountain View |
Building
| Bathroom Total | 2 |
| Bedrooms Total | 2 |
| Appliances | Refrigerator, Stove, Washer, Dryer |
| Constructed Date | 2006 |
| Cooling Type | None |
| Fireplace Present | Yes |
| Fireplace Total | 1 |
| Heating Fuel | Electric, Natural Gas, Other |
| Heating Type | Baseboard Heaters |
| Size Interior | 1199 Sqft |
| Total Finished Area | 1199 Sqft |
| Type | Apartment |
Land
| Access Type | Road Access |
| Acreage | No |
| Size Irregular | 1106 |
| Size Total | 1106 Sqft |
| Size Total Text | 1106 Sqft |
| Zoning Type | Multi-family |
Rooms
| Level | Type | Length | Width | Dimensions |
|---|---|---|---|---|
| Main Level | Balcony | 9'0 x 8'1 | ||
| Main Level | Ensuite | 4-Piece | ||
| Main Level | Bathroom | 3-Piece | ||
| Main Level | Bedroom | 12'4 x 10'2 | ||
| Main Level | Primary Bedroom | 14'9 x 12'9 | ||
| Main Level | Kitchen | 15'9 x 9'4 | ||
| Main Level | Living Room | 15'9 x 15'8 |
https://www.realtor.ca/real-estate/27665620/3-1145-oscar-st-victoria-fairfield-west





