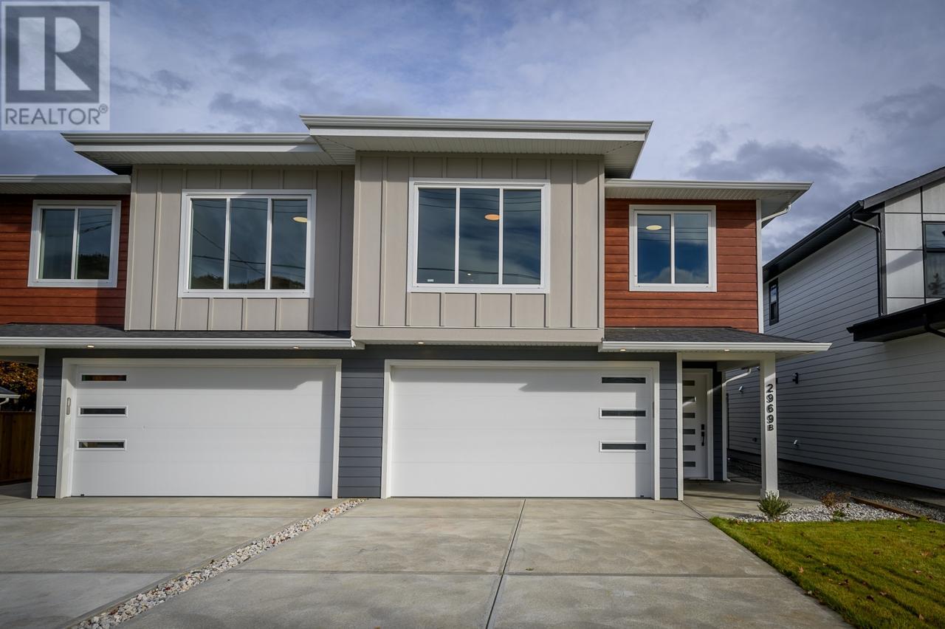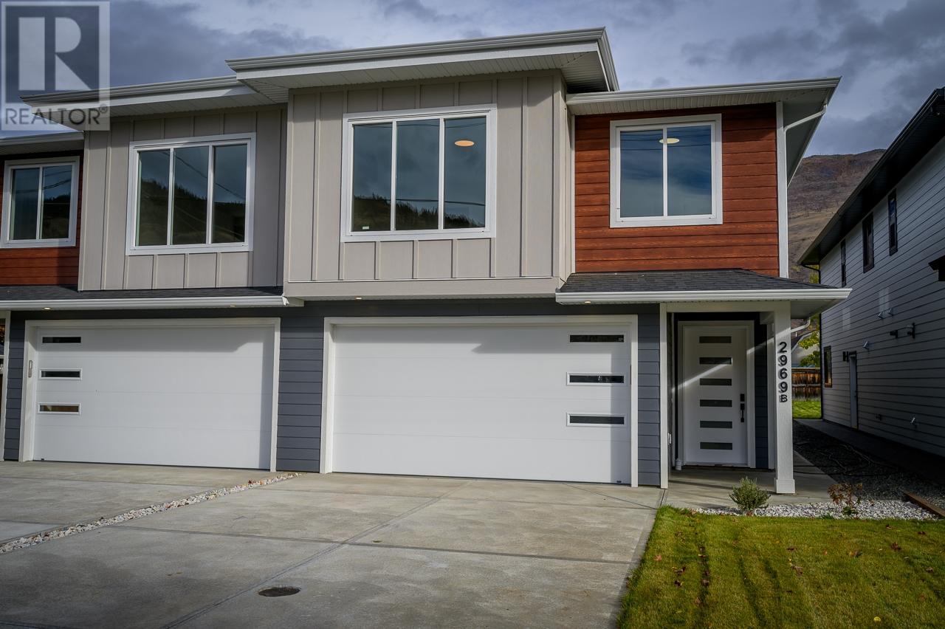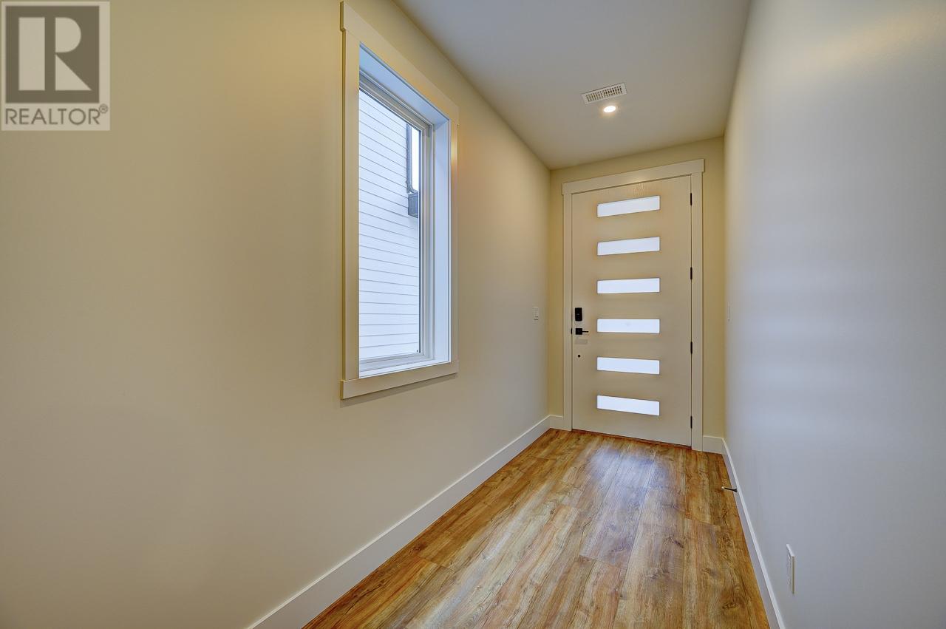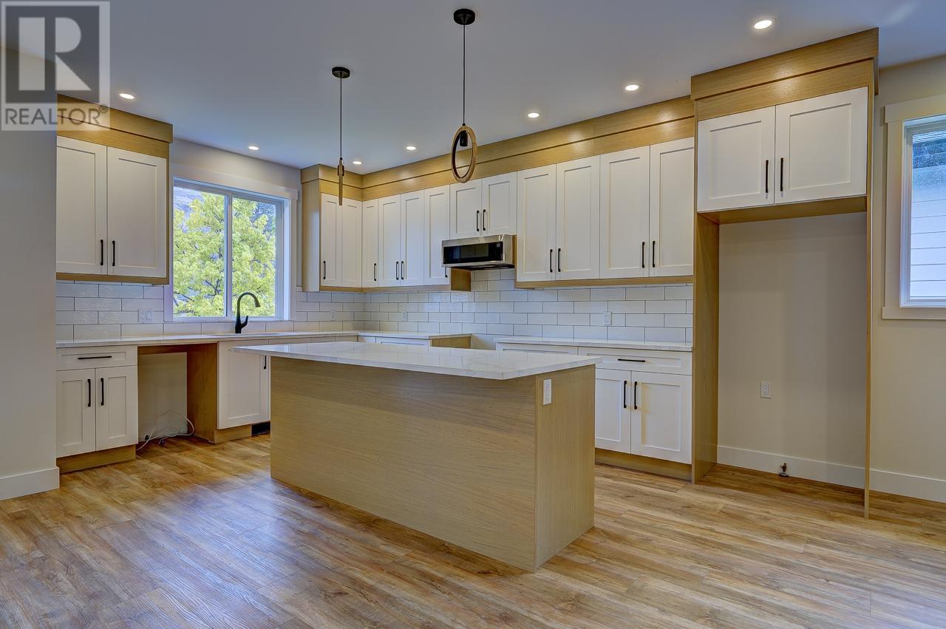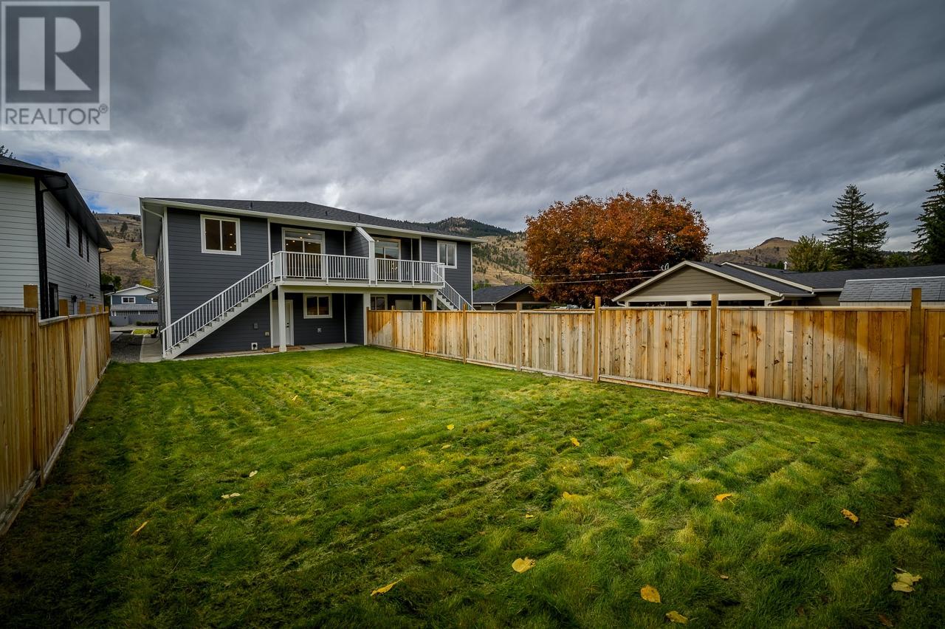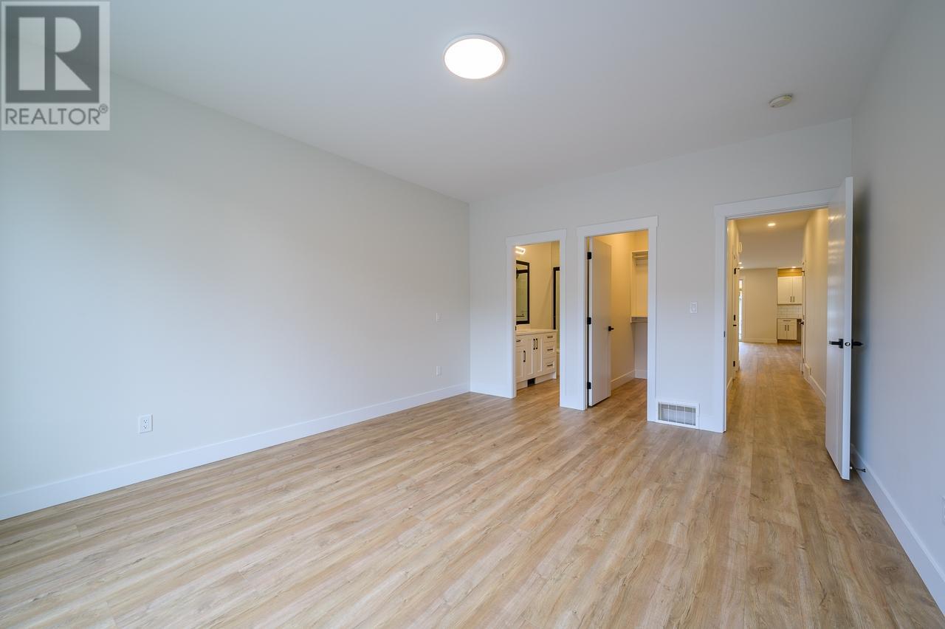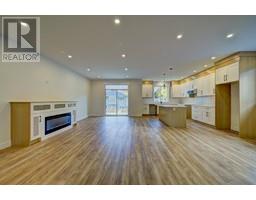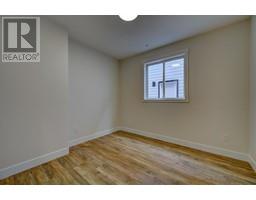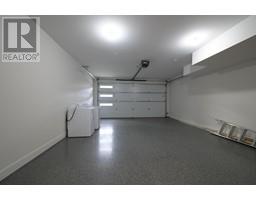5 Bedroom
3 Bathroom
2470 sqft
Fireplace
Forced Air
Landscaped, Level
$769,000
This newly constructed 5-bedroom, 3-bathroom half-duplex sits in a great Westsyde location near schools, recreation, and shopping. Built with exceptional quality throughout, the main floor features a spacious open floor plan with wood cabinets, quartz countertops, and stainless-steel appliances in the kitchen, and electric fireplace and built-in media console in the living room. The back deck overlooks the fully fenced and landscaped backyard. Main floor boasts 3 bedrooms and 2 bathrooms including the primary suite with walk-in closet and 3-piece ensuite. The basement is fully finished with large rec room, laundry room, 2 additional bedrooms, and 4-piece bathroom. Both sides of this duplex are available for purchase and ready for immediate possession. Call us today to view! (id:46227)
Property Details
|
MLS® Number
|
181448 |
|
Property Type
|
Single Family |
|
Neigbourhood
|
Westsyde |
|
Community Name
|
Westsyde |
|
Amenities Near By
|
Recreation, Shopping |
|
Features
|
Level Lot |
|
Parking Space Total
|
2 |
Building
|
Bathroom Total
|
3 |
|
Bedrooms Total
|
5 |
|
Basement Type
|
Full |
|
Constructed Date
|
2023 |
|
Exterior Finish
|
Composite Siding |
|
Fireplace Fuel
|
Electric |
|
Fireplace Present
|
Yes |
|
Fireplace Type
|
Unknown |
|
Flooring Type
|
Mixed Flooring |
|
Half Bath Total
|
1 |
|
Heating Type
|
Forced Air |
|
Roof Material
|
Asphalt Shingle |
|
Roof Style
|
Unknown |
|
Size Interior
|
2470 Sqft |
|
Type
|
Duplex |
|
Utility Water
|
Municipal Water |
Parking
Land
|
Access Type
|
Easy Access |
|
Acreage
|
No |
|
Fence Type
|
Fence |
|
Land Amenities
|
Recreation, Shopping |
|
Landscape Features
|
Landscaped, Level |
|
Sewer
|
Municipal Sewage System |
|
Size Irregular
|
0.1 |
|
Size Total
|
0.1 Ac|under 1 Acre |
|
Size Total Text
|
0.1 Ac|under 1 Acre |
|
Zoning Type
|
Unknown |
Rooms
| Level |
Type |
Length |
Width |
Dimensions |
|
Basement |
4pc Bathroom |
|
|
Measurements not available |
|
Basement |
Laundry Room |
|
|
6'7'' x 4'10'' |
|
Basement |
Bedroom |
|
|
10'11'' x 10'0'' |
|
Basement |
Bedroom |
|
|
10'11'' x 10'0'' |
|
Basement |
Recreation Room |
|
|
20'2'' x 13'6'' |
|
Main Level |
4pc Bathroom |
|
|
Measurements not available |
|
Main Level |
Kitchen |
|
|
16'10'' x 10'6'' |
|
Main Level |
Living Room |
|
|
25'4'' x 12'6'' |
|
Main Level |
Bedroom |
|
|
12'0'' x 10'1'' |
|
Main Level |
Bedroom |
|
|
11'10'' x 9'10'' |
|
Main Level |
Dining Room |
|
|
10'1'' x 8'2'' |
|
Main Level |
3pc Ensuite Bath |
|
|
Measurements not available |
|
Main Level |
Primary Bedroom |
|
|
16'0'' x 12'11'' |
https://www.realtor.ca/real-estate/27564590/2969b-gilbert-road-kamloops-westsyde


