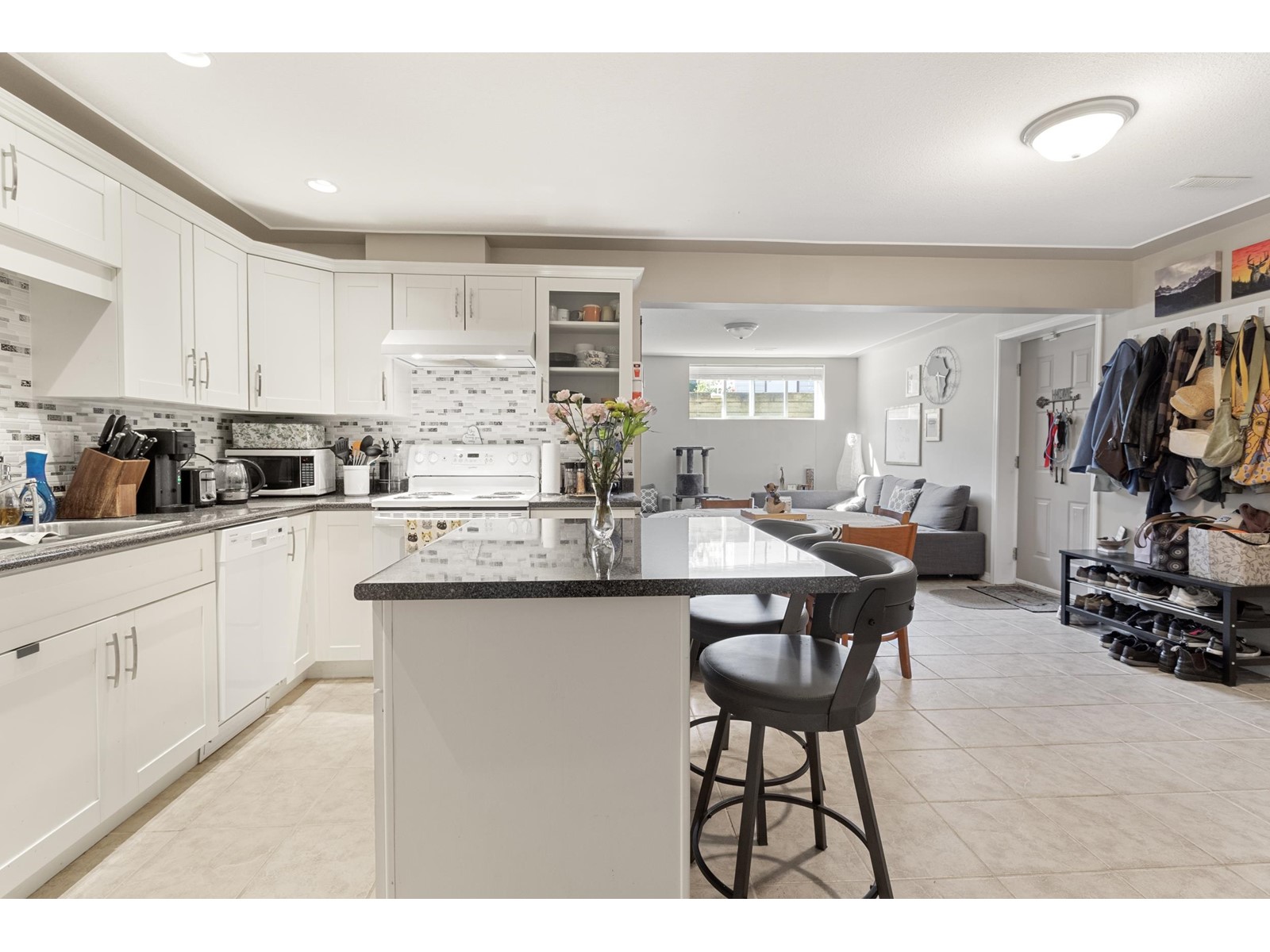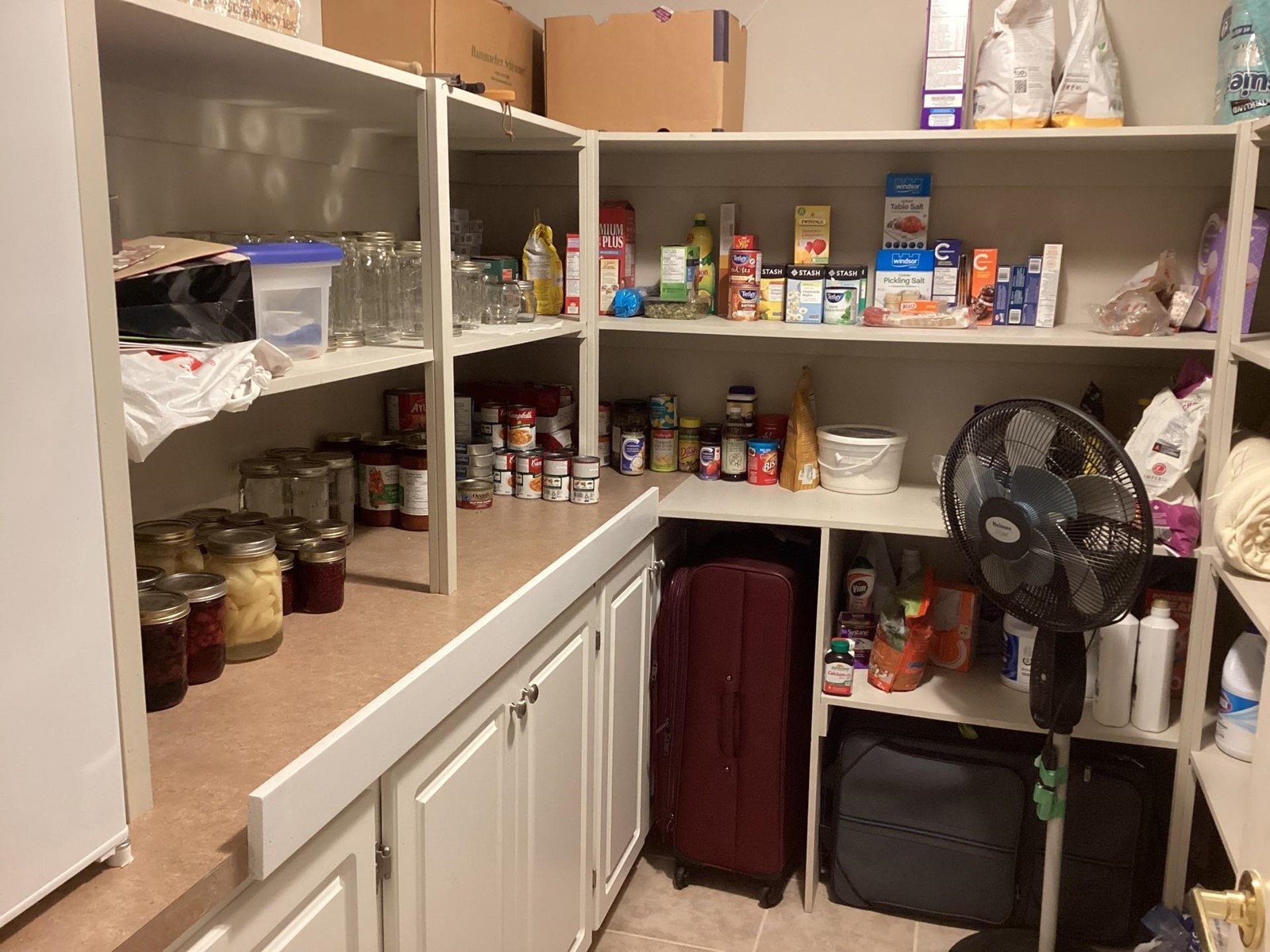5 Bedroom
3 Bathroom
3202 sqft
Ranch
Fireplace
Forced Air
Garden Area
$1,350,000
This meticulously maintained 2002-built home, with original owners offers 5 bedrooms, 3 bathrooms, a 1-bedroom basement suite with separate laundry, sound proofed theatre room, spanning 3,200 sq ft of living space on a 6,000 sq ft lot, this detached bungalow with a basement is perfect for families or investors. The backyard is a true oasis with stunning landscaping, a gazebo, and space for gardening. This home combines comfort, style, and practicality. A must-see property with exceptional care and attention to detail throughout! (id:46227)
Property Details
|
MLS® Number
|
R2932169 |
|
Property Type
|
Single Family |
|
Parking Space Total
|
4 |
|
Road Type
|
Paved Road |
|
Storage Type
|
Storage |
|
Structure
|
Playground |
Building
|
Bathroom Total
|
3 |
|
Bedrooms Total
|
5 |
|
Age
|
22 Years |
|
Amenities
|
Laundry - In Suite, Recreation Centre, Restaurant, Storage - Locker |
|
Appliances
|
Washer, Dryer, Refrigerator, Stove, Dishwasher, Garage Door Opener, Microwave, Storage Shed, Central Vacuum |
|
Architectural Style
|
Ranch |
|
Construction Style Attachment
|
Detached |
|
Fire Protection
|
Smoke Detectors |
|
Fireplace Present
|
Yes |
|
Fireplace Total
|
2 |
|
Fixture
|
Drapes/window Coverings |
|
Heating Fuel
|
Natural Gas |
|
Heating Type
|
Forced Air |
|
Size Interior
|
3202 Sqft |
|
Type
|
House |
|
Utility Water
|
Municipal Water |
Parking
Land
|
Acreage
|
No |
|
Landscape Features
|
Garden Area |
|
Size Irregular
|
6581 |
|
Size Total
|
6581 Sqft |
|
Size Total Text
|
6581 Sqft |
Utilities
https://www.realtor.ca/real-estate/27501261/2965-whistle-drive-abbotsford
























































