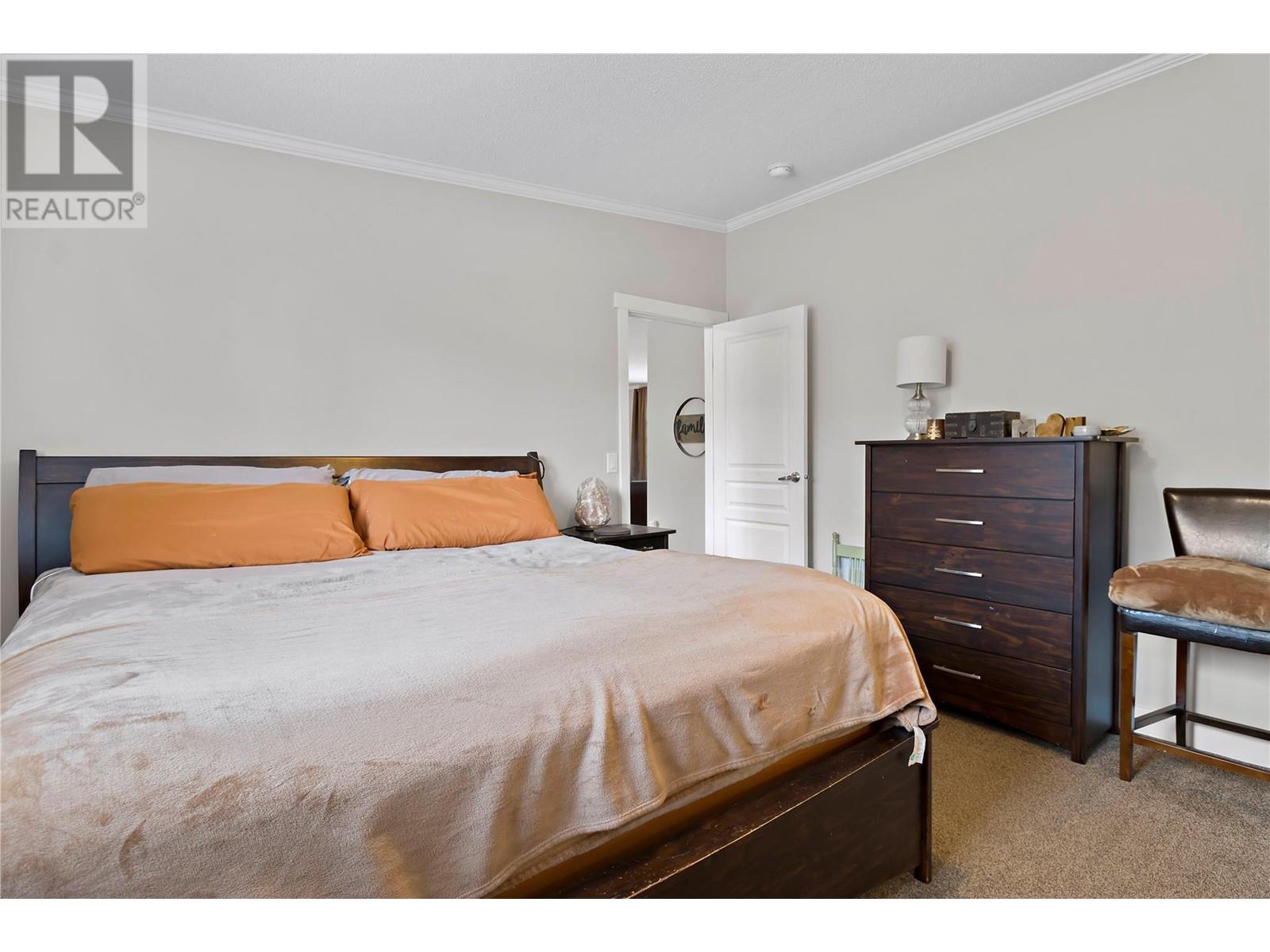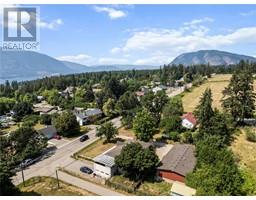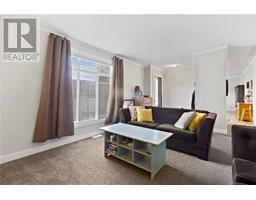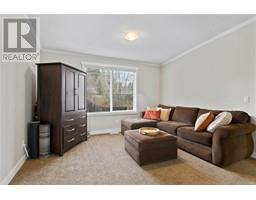3 Bedroom
2 Bathroom
1532 sqft
Forced Air
$564,900
This nearly new 1,532 sq ft residence, constructed in 2018, exudes modern elegance and comfort. Featuring 3 bedrooms and 2 bathrooms, it offers spacious living. The open-concept layout creates a seamless flow, perfect for both entertaining and daily life. The well-appointed kitchen is a chef's delight, while the master suite provides a private retreat. Enjoy the convenience of contemporary living in this desirable neighborhood. Don't miss the opportunity to claim this meticulously crafted prefabricated home as yours – where style, space, and location seamlessly converge. (id:46227)
Property Details
|
MLS® Number
|
10321591 |
|
Property Type
|
Single Family |
|
Neigbourhood
|
NE Salmon Arm |
Building
|
Bathroom Total
|
2 |
|
Bedrooms Total
|
3 |
|
Constructed Date
|
2018 |
|
Heating Type
|
Forced Air |
|
Stories Total
|
1 |
|
Size Interior
|
1532 Sqft |
|
Type
|
Manufactured Home |
|
Utility Water
|
Municipal Water |
Parking
Land
|
Acreage
|
No |
|
Current Use
|
Mobile Home |
|
Sewer
|
Municipal Sewage System |
|
Size Irregular
|
0.18 |
|
Size Total
|
0.18 Ac|under 1 Acre |
|
Size Total Text
|
0.18 Ac|under 1 Acre |
|
Zoning Type
|
Unknown |
Rooms
| Level |
Type |
Length |
Width |
Dimensions |
|
Main Level |
Laundry Room |
|
|
9'5'' x 6'7'' |
|
Main Level |
Family Room |
|
|
13'7'' x 13'2'' |
|
Main Level |
Full Bathroom |
|
|
9'5'' x 5'1'' |
|
Main Level |
Bedroom |
|
|
11'7'' x 9'5'' |
|
Main Level |
Bedroom |
|
|
13'1'' x 11'7'' |
|
Main Level |
Full Ensuite Bathroom |
|
|
5' x 13' |
|
Main Level |
Primary Bedroom |
|
|
14'8'' x 13' |
|
Main Level |
Living Room |
|
|
17'11'' x 13'1'' |
|
Main Level |
Kitchen |
|
|
14'3'' x 13'1'' |
https://www.realtor.ca/real-estate/27275423/2960-30-street-ne-salmon-arm-ne-salmon-arm
























































