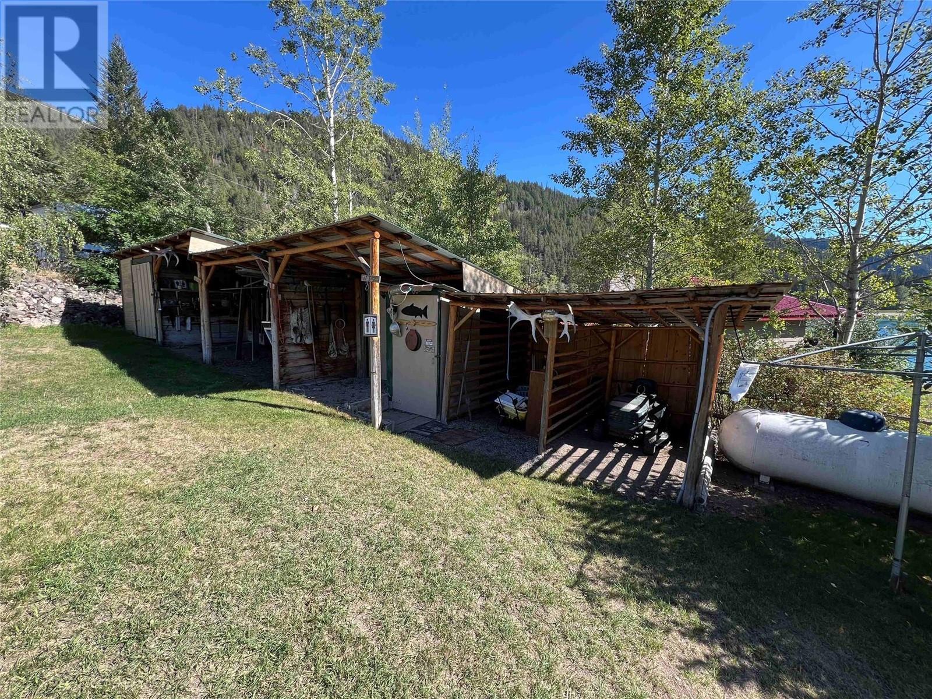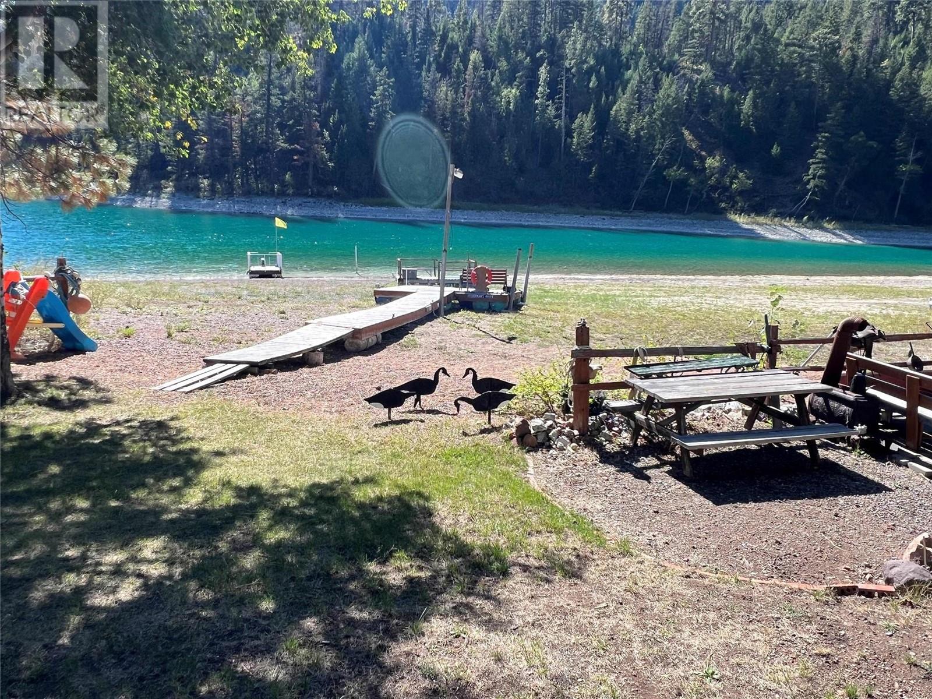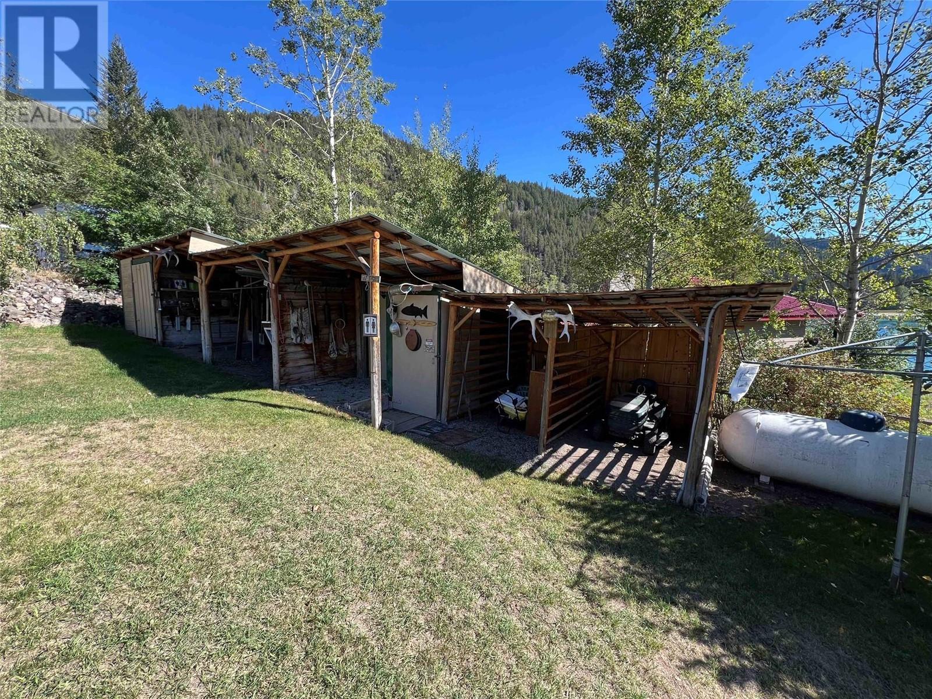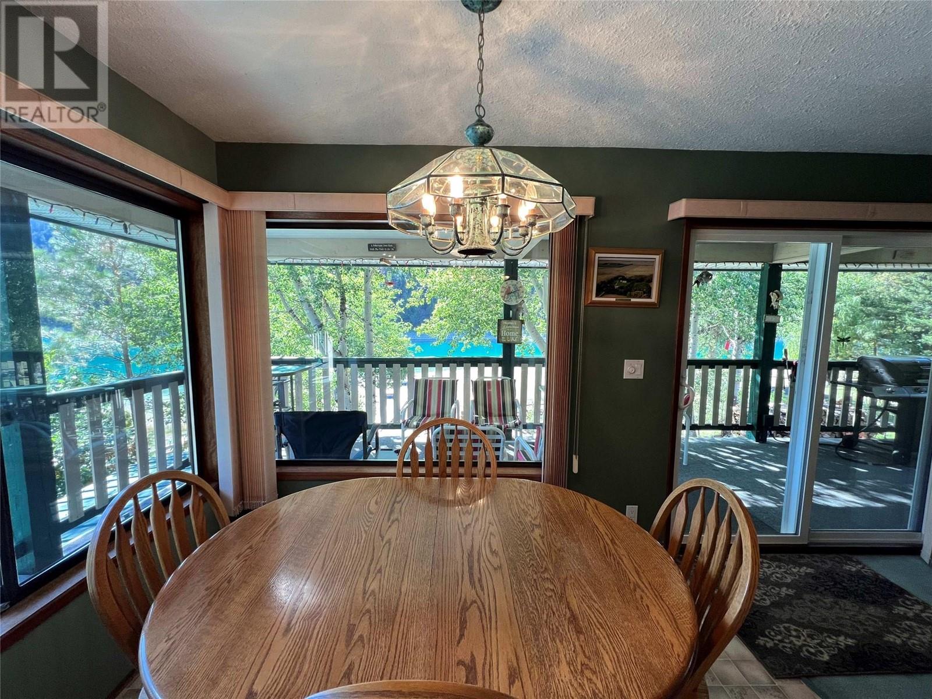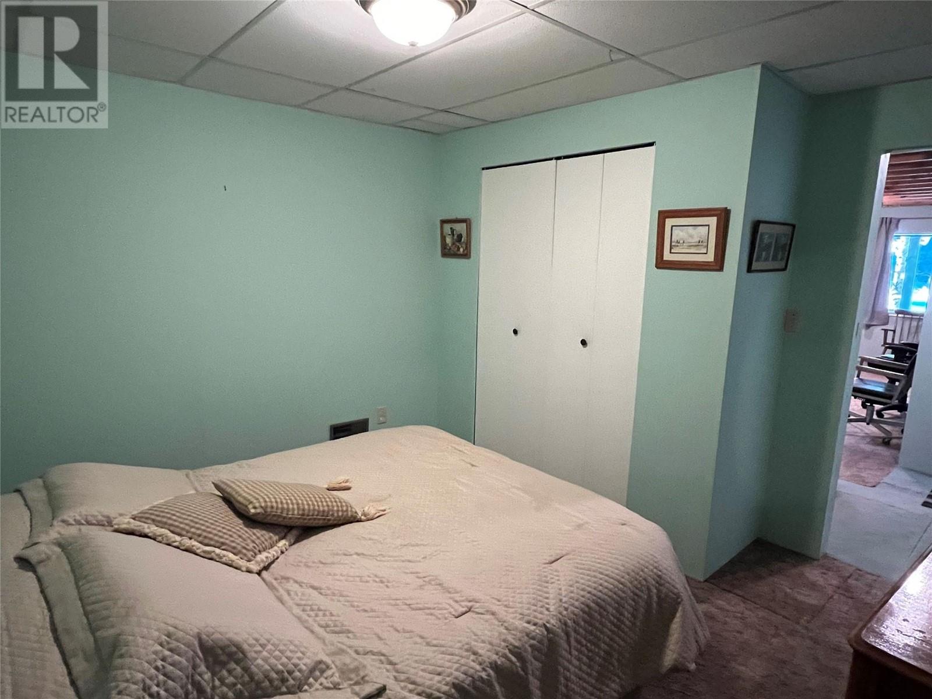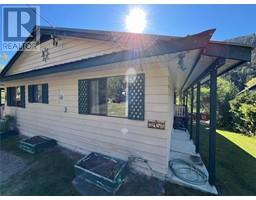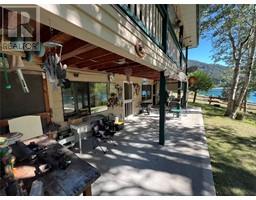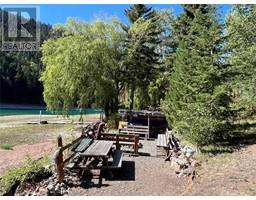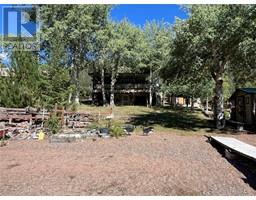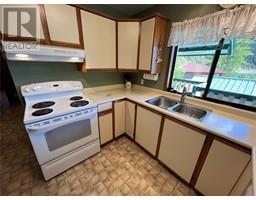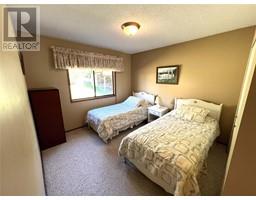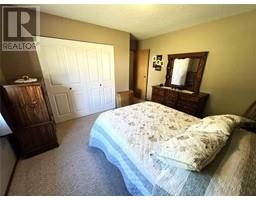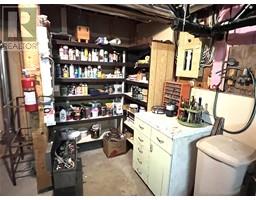3 Bedroom
2 Bathroom
1903 sqft
Ranch
Fireplace
Forced Air, Stove, See Remarks
Waterfront On Lake
$1,199,900
Come enjoy year round living in this wonderful lake front home complete with 3 bedrooms 2 washrooms on 2 levels. This home features the best waterfront property on Allison Lake that has no boating restrictions. Enjoy the incredible mountain and lake views through the oversized living and kitchen windows or from the beautiful wrap around deck. The lot has a nice mixture of mature trees and a gentle slope to the water. The outdoor sheds and lean to offer perfect privacy shields. The home has a newer appliances, metal roof, furnace, WETT certified wood burning self standing stove, 2 kitchens and so much more. (id:46227)
Property Details
|
MLS® Number
|
10323793 |
|
Property Type
|
Single Family |
|
Neigbourhood
|
Princeton Rural |
|
Features
|
Balcony |
|
Parking Space Total
|
10 |
|
Storage Type
|
Storage Shed |
|
Structure
|
Dock |
|
View Type
|
Lake View |
|
Water Front Type
|
Waterfront On Lake |
Building
|
Bathroom Total
|
2 |
|
Bedrooms Total
|
3 |
|
Appliances
|
Dishwasher, Range - Electric, Water Heater - Electric, Washer & Dryer |
|
Architectural Style
|
Ranch |
|
Constructed Date
|
1980 |
|
Construction Style Attachment
|
Detached |
|
Exterior Finish
|
Wood |
|
Fireplace Present
|
Yes |
|
Fireplace Type
|
Free Standing Metal |
|
Flooring Type
|
Carpeted, Vinyl |
|
Half Bath Total
|
1 |
|
Heating Fuel
|
Wood |
|
Heating Type
|
Forced Air, Stove, See Remarks |
|
Roof Material
|
Steel |
|
Roof Style
|
Unknown |
|
Stories Total
|
2 |
|
Size Interior
|
1903 Sqft |
|
Type
|
House |
|
Utility Water
|
Community Water System |
Parking
Land
|
Acreage
|
No |
|
Sewer
|
Septic Tank |
|
Size Irregular
|
0.33 |
|
Size Total
|
0.33 Ac|under 1 Acre |
|
Size Total Text
|
0.33 Ac|under 1 Acre |
|
Surface Water
|
Lake |
|
Zoning Type
|
Residential |
Rooms
| Level |
Type |
Length |
Width |
Dimensions |
|
Second Level |
Partial Bathroom |
|
|
6'5'' x 6' |
|
Second Level |
Utility Room |
|
|
11'7'' x 17'5'' |
|
Second Level |
Bedroom |
|
|
11'1'' x 11' |
|
Second Level |
Living Room |
|
|
19'5'' x 13' |
|
Second Level |
Kitchen |
|
|
9' x 16' |
|
Second Level |
Kitchen |
|
|
9'9'' x 9'9'' |
|
Main Level |
Full Bathroom |
|
|
9'5'' x 6'9'' |
|
Main Level |
Bedroom |
|
|
9'9'' x 10'5'' |
|
Main Level |
Primary Bedroom |
|
|
12'6'' x 12'4'' |
|
Main Level |
Laundry Room |
|
|
10'7'' x 6'8'' |
|
Main Level |
Living Room |
|
|
21' x 13'6'' |
|
Main Level |
Dining Room |
|
|
7' x 7'2'' |
https://www.realtor.ca/real-estate/27393373/2954-allison-lake-road-princeton-princeton-rural








