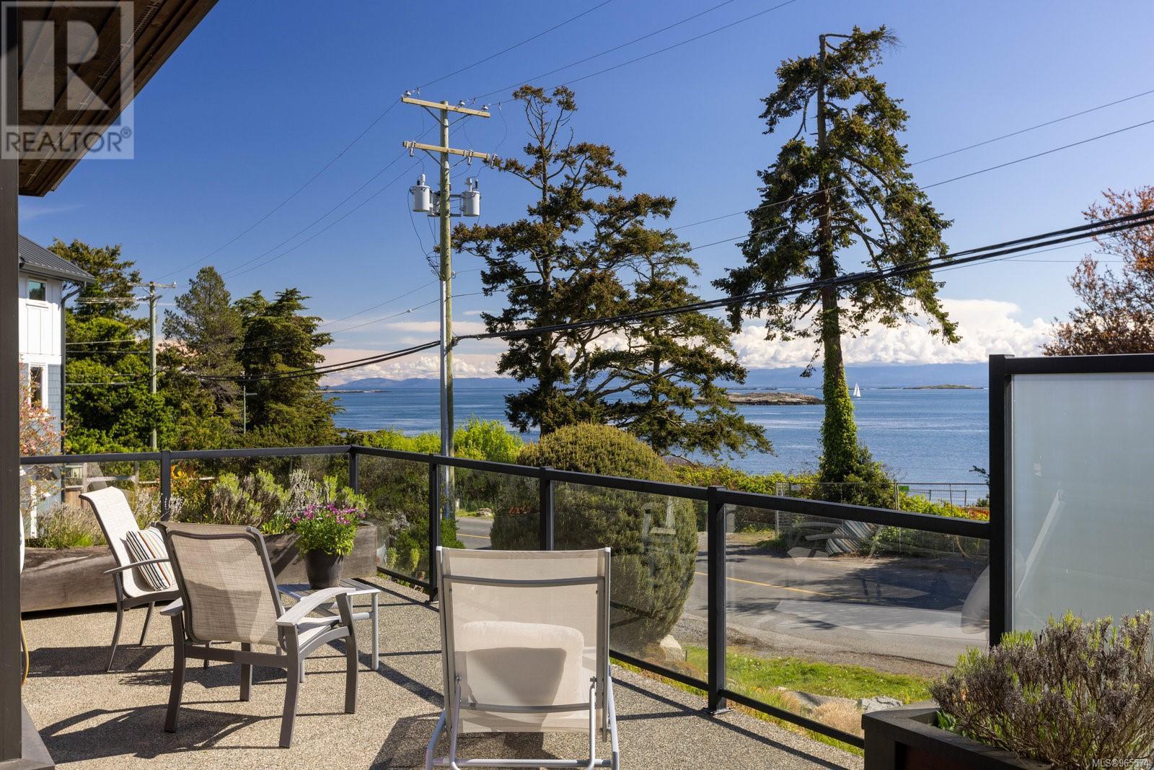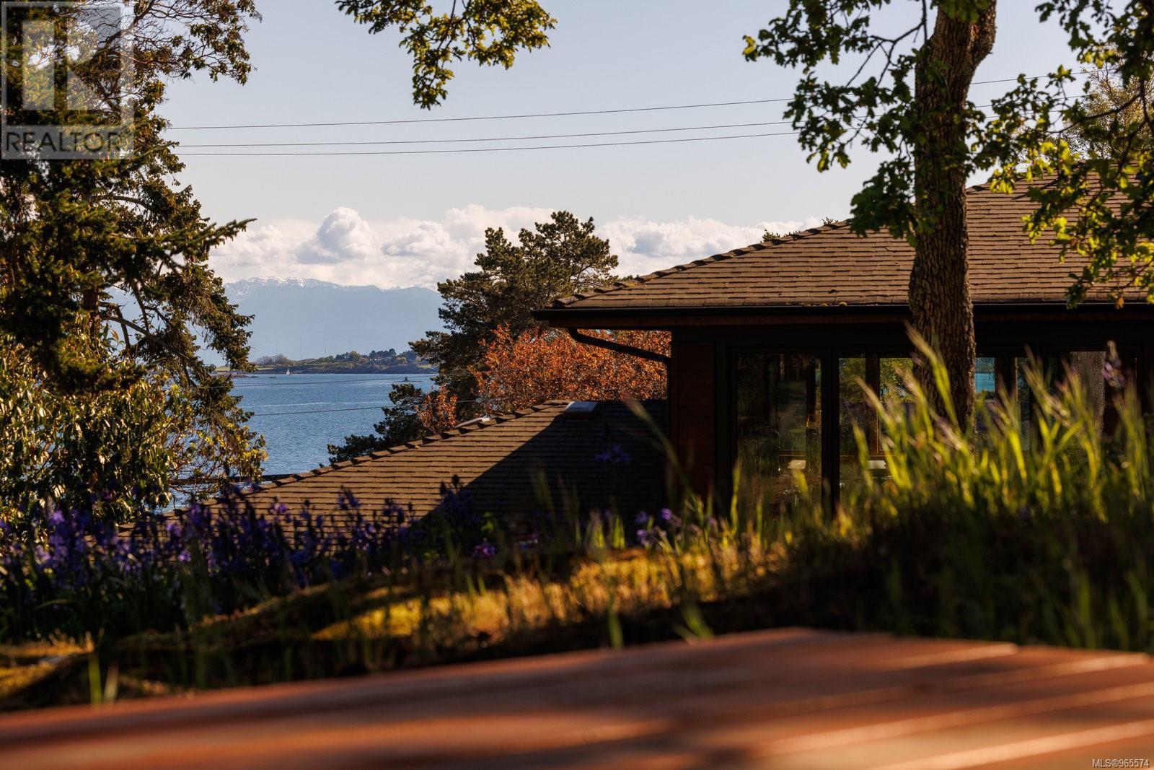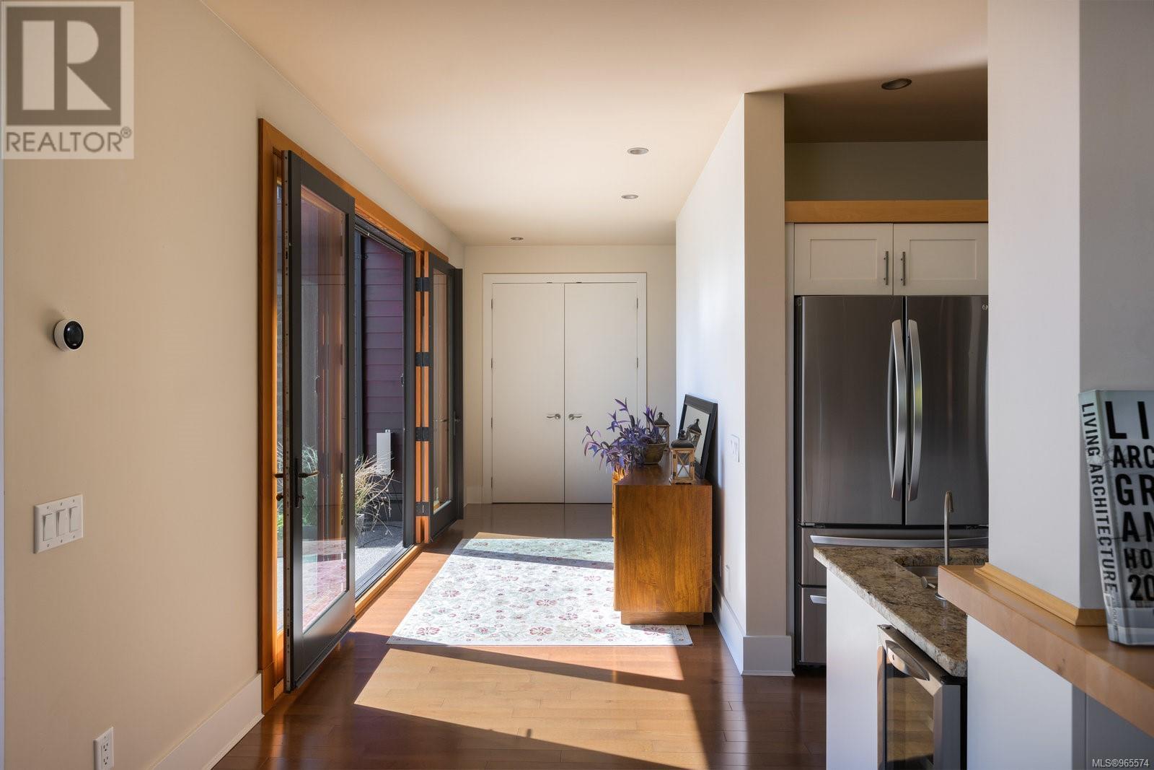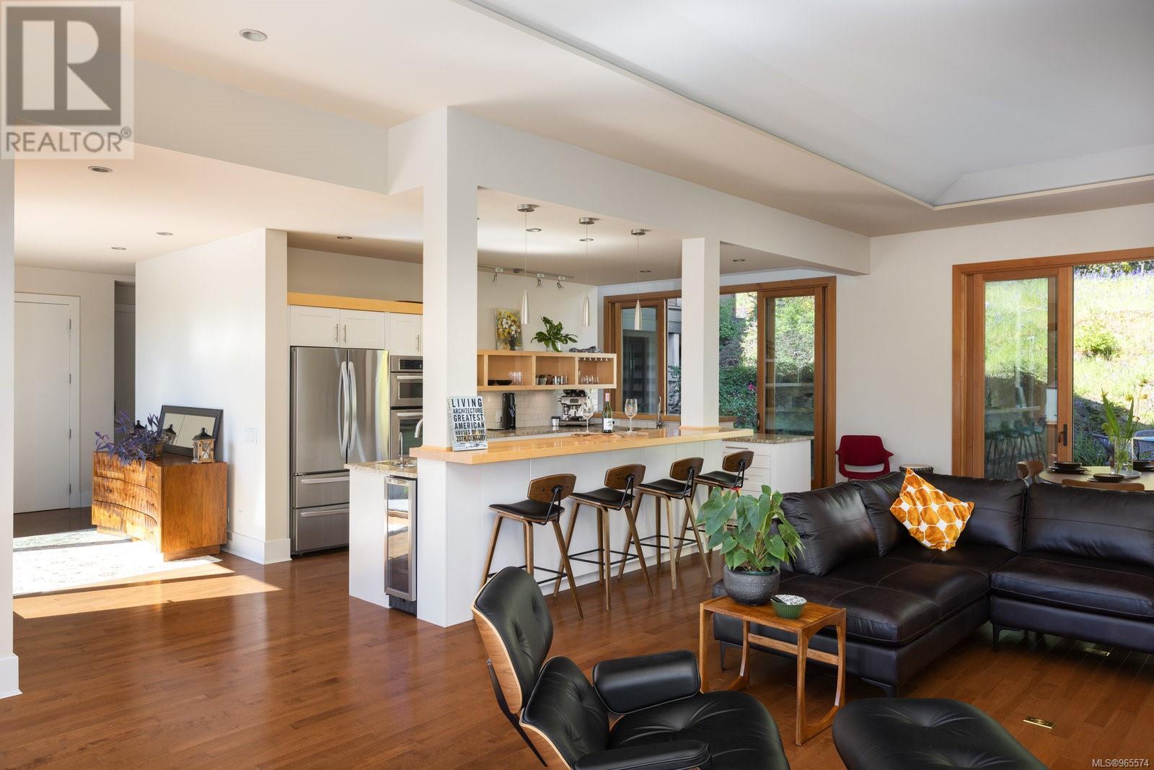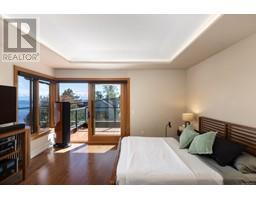3 Bedroom
4 Bathroom
5276 sqft
Westcoast
Fireplace
None
Hot Water
$2,975,000
Discover a stunning custom-built West Coast home boasting breathtaking ocean and mountain views, masterfully constructed by award-winning designer Bruce Wilkin in 2008. Located in the highly desirable Ten Mile Point area, this exceptional property is in close proximity to top-tier schools and the University of Victoria. The home showcases quality craftsmanship with radiant floor heating, engineered hardwood floors, and elegant over-height Douglas fir framed doors and windows. The spacious Great room, featuring 11' ceilings, is perfect for hosting memorable gatherings, while the superb Chef's kitchen offers a luxurious culinary experience with its granite and wood countertops, gas stove, warming oven, built-in oven, bar fridge, and an additional bar sink. The Ocean view Master suite boasts a walk-in closet, a lavish 5-piece ensuite, and a private deck overlooking the magnificent ocean vistas. The upper floor features a versatile layout, including a gorgeous Ocean view Home Office, a flexible Flex room with a full bath and private patio. This exceptional residence also includes a double garage, ample storage space, and a deer-proof natural backyard adorned with lighting, irrigation, raised garden beds, and a charming gazebo. The home is wheelchair accessible with a second Master on the Main level, complete with an ensuite and private access. An elevator ensures effortless access to the upper level and is designed to remain a permanent feature, making this home an ideal choice for those who value convenience and accessibility. Just minutes away from Cadboro Bay Village, this remarkable property provides a serene coastal lifestyle with all the modern amenities one could desire. (id:46227)
Property Details
|
MLS® Number
|
965574 |
|
Property Type
|
Single Family |
|
Neigbourhood
|
Ten Mile Point |
|
Features
|
Private Setting, Wooded Area, Irregular Lot Size, Sloping, Other |
|
Parking Space Total
|
5 |
|
Plan
|
9645 |
|
Structure
|
Patio(s), Patio(s) |
|
View Type
|
Mountain View, Ocean View |
Building
|
Bathroom Total
|
4 |
|
Bedrooms Total
|
3 |
|
Architectural Style
|
Westcoast |
|
Constructed Date
|
2008 |
|
Cooling Type
|
None |
|
Fireplace Present
|
Yes |
|
Fireplace Total
|
1 |
|
Heating Fuel
|
Natural Gas, Other |
|
Heating Type
|
Hot Water |
|
Size Interior
|
5276 Sqft |
|
Total Finished Area
|
3085 Sqft |
|
Type
|
House |
Land
|
Acreage
|
No |
|
Size Irregular
|
15574 |
|
Size Total
|
15574 Sqft |
|
Size Total Text
|
15574 Sqft |
|
Zoning Description
|
Rs-16 |
|
Zoning Type
|
Residential |
Rooms
| Level |
Type |
Length |
Width |
Dimensions |
|
Second Level |
Laundry Room |
|
|
4' x 8' |
|
Second Level |
Den |
|
|
10' x 16' |
|
Second Level |
Ensuite |
|
|
5-Piece |
|
Second Level |
Ensuite |
|
|
3-Piece |
|
Second Level |
Bedroom |
|
|
13' x 14' |
|
Second Level |
Balcony |
|
|
9' x 21' |
|
Second Level |
Primary Bedroom |
|
|
13' x 14' |
|
Main Level |
Ensuite |
|
|
4-Piece |
|
Main Level |
Bedroom |
|
|
16' x 16' |
|
Main Level |
Bathroom |
|
|
2-Piece |
|
Main Level |
Kitchen |
|
|
9' x 16' |
|
Main Level |
Patio |
|
|
19' x 27' |
|
Main Level |
Dining Room |
|
|
12' x 17' |
|
Main Level |
Living Room |
|
|
20' x 23' |
|
Main Level |
Patio |
|
|
10' x 40' |
|
Main Level |
Entrance |
|
|
7' x 20' |
https://www.realtor.ca/real-estate/26965591/2952-tudor-ave-saanich-ten-mile-point





