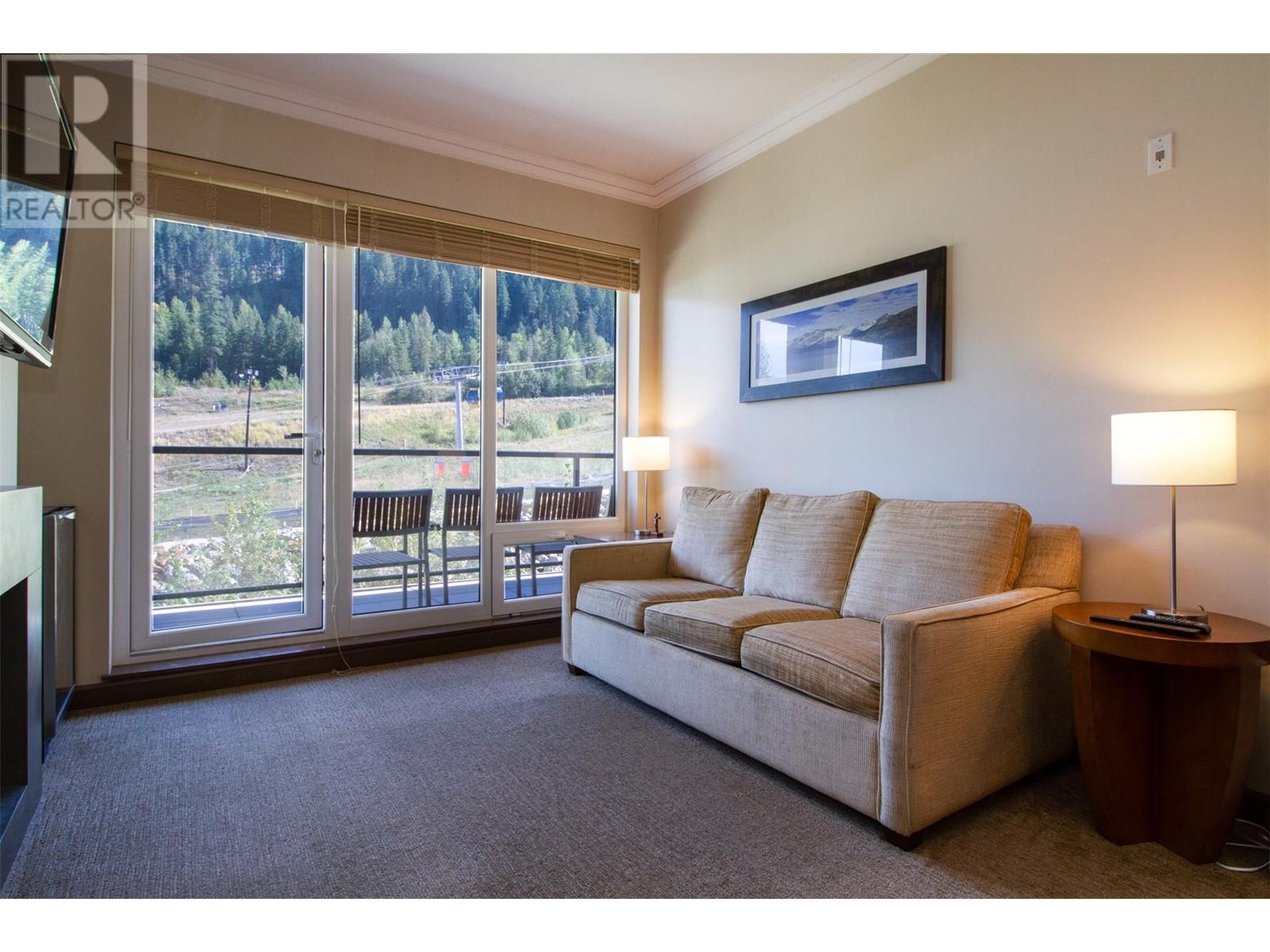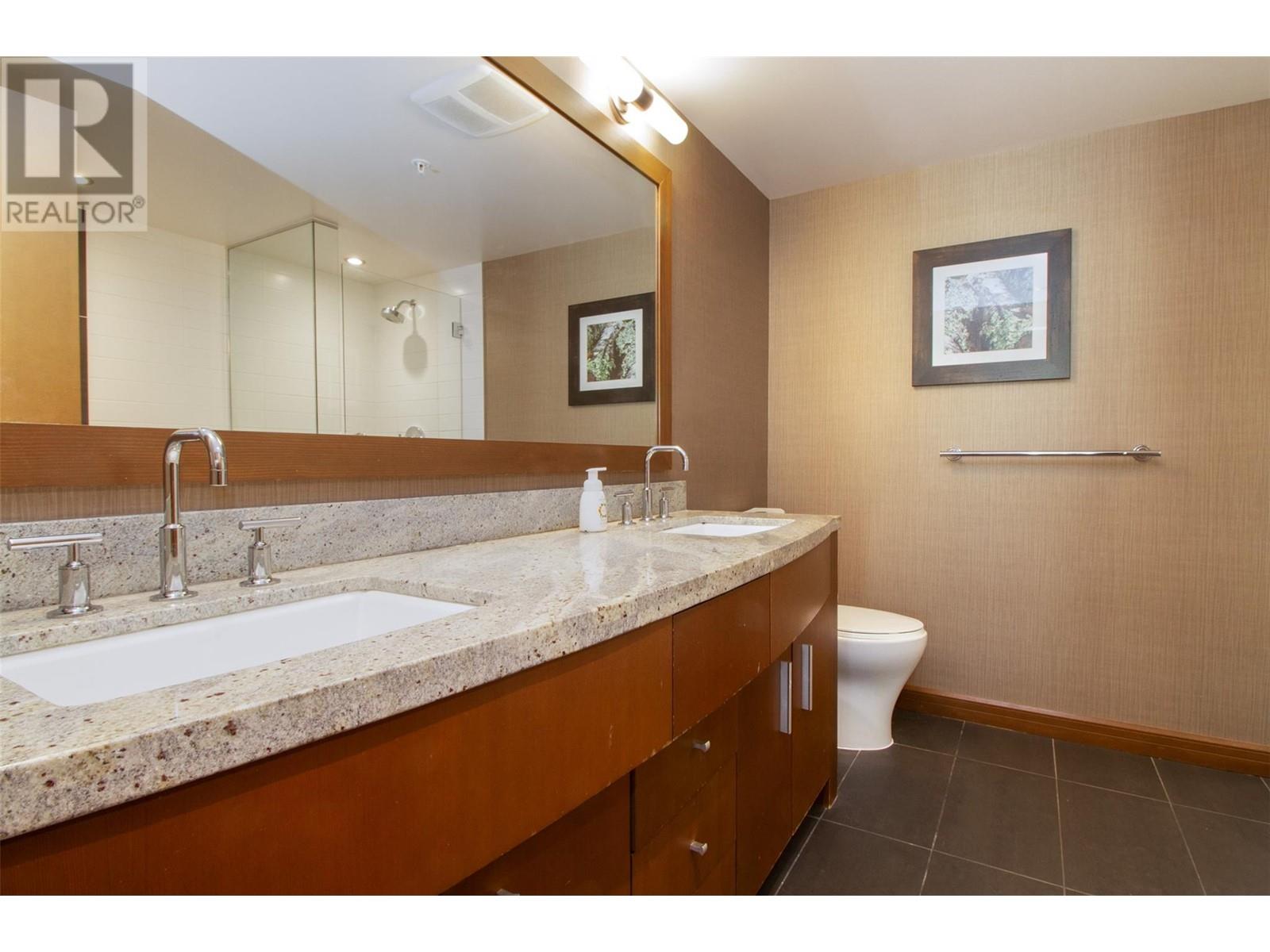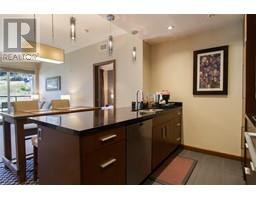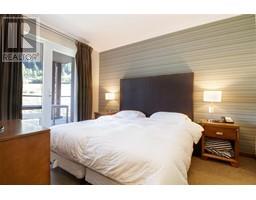2950 Camozzi Road Unit# 2429 Revelstoke, British Columbia V0E 2S1
2 Bedroom
2 Bathroom
912 sqft
Fireplace
Outdoor Pool
Central Air Conditioning, Heat Pump
Forced Air, Heat Pump, See Remarks
$879,000Maintenance,
$707.08 Monthly
Maintenance,
$707.08 Monthly2 bedrooms, 2 bath ski in ski out unit at Revelstoke Mountain Resorts, plus a few steps to the Cabot Golf course opening in 2026. Ownership comes with full access to Hot Tubs, Pool and Gym plus priority boarding for the Gondola. This unit will undergo an upgrade in 2026, and owner is willing to assist in the upgrade cost. Unit is currently rented monthly and will be vacant November 01, 2024, perfect for the upcoming ski season. (id:46227)
Property Details
| MLS® Number | 10323078 |
| Property Type | Single Family |
| Neigbourhood | Revelstoke |
| Community Name | The Sutton Place |
| Amenities Near By | Airport, Schools, Shopping, Ski Area |
| Community Features | Rentals Allowed |
| Features | One Balcony |
| Parking Space Total | 1 |
| Pool Type | Outdoor Pool |
| Storage Type | Storage, Locker |
| View Type | Mountain View |
Building
| Bathroom Total | 2 |
| Bedrooms Total | 2 |
| Appliances | Refrigerator, Dishwasher, Dryer, Range - Electric, Microwave, Washer, Oven - Built-in |
| Constructed Date | 2011 |
| Cooling Type | Central Air Conditioning, Heat Pump |
| Exterior Finish | Composite Siding |
| Fire Protection | Sprinkler System-fire, Smoke Detector Only |
| Fireplace Present | Yes |
| Fireplace Type | Insert |
| Flooring Type | Carpeted, Tile |
| Heating Fuel | Electric |
| Heating Type | Forced Air, Heat Pump, See Remarks |
| Roof Material | Steel |
| Roof Style | Unknown |
| Stories Total | 1 |
| Size Interior | 912 Sqft |
| Type | Apartment |
| Utility Water | Municipal Water |
Parking
| See Remarks | |
| Underground |
Land
| Acreage | No |
| Land Amenities | Airport, Schools, Shopping, Ski Area |
| Sewer | Municipal Sewage System |
| Size Total Text | Under 1 Acre |
| Zoning Type | Residential |
Rooms
| Level | Type | Length | Width | Dimensions |
|---|---|---|---|---|
| Main Level | 5pc Ensuite Bath | 9'0'' x 6'0'' | ||
| Main Level | Bedroom | 10'0'' x 11'0'' | ||
| Main Level | 5pc Bathroom | 8'0'' x 7'0'' | ||
| Main Level | Primary Bedroom | 10'0'' x 11'0'' | ||
| Main Level | Dining Room | 6'0'' x 10'0'' | ||
| Main Level | Living Room | 14'0'' x 10'0'' | ||
| Main Level | Kitchen | 9'0'' x 6'0'' |
Utilities
| Cable | Available |
| Electricity | Available |
| Telephone | Available |
| Water | Available |
https://www.realtor.ca/real-estate/27350022/2950-camozzi-road-unit-2429-revelstoke-revelstoke




































