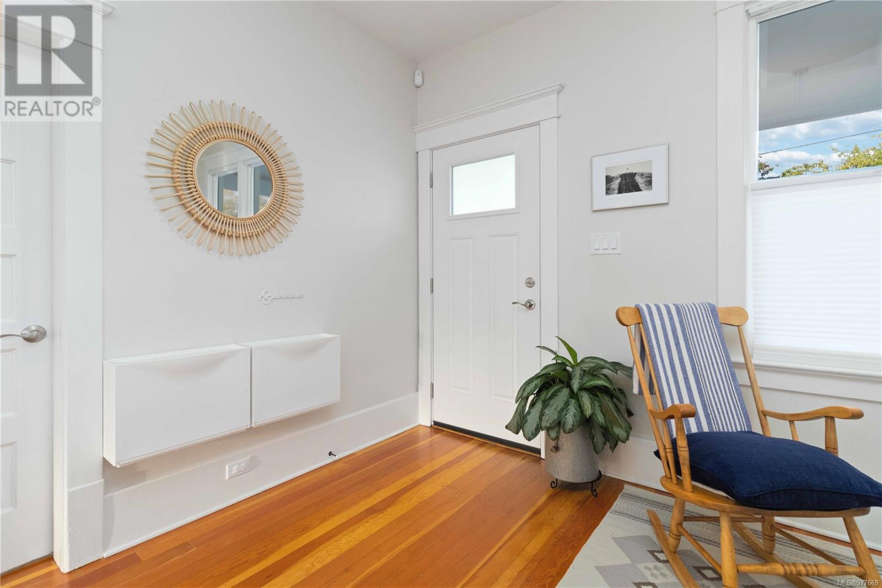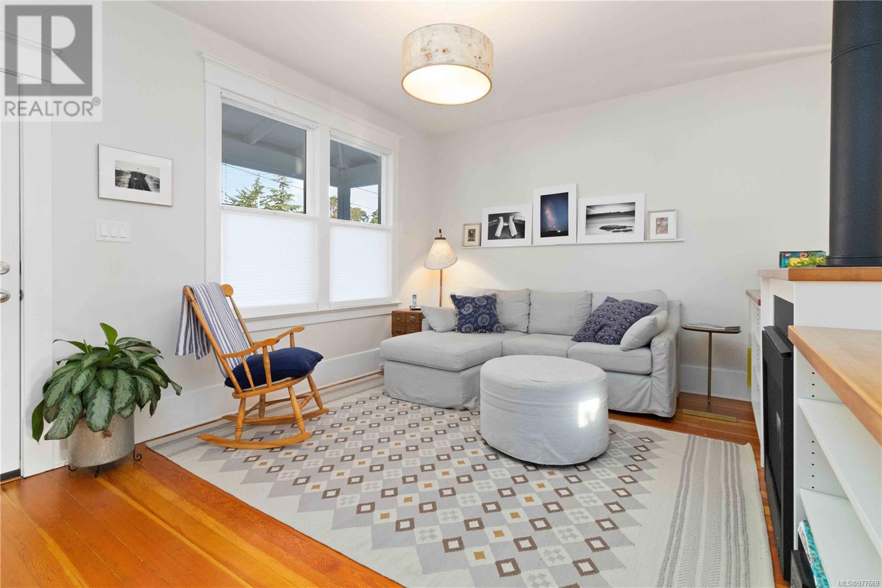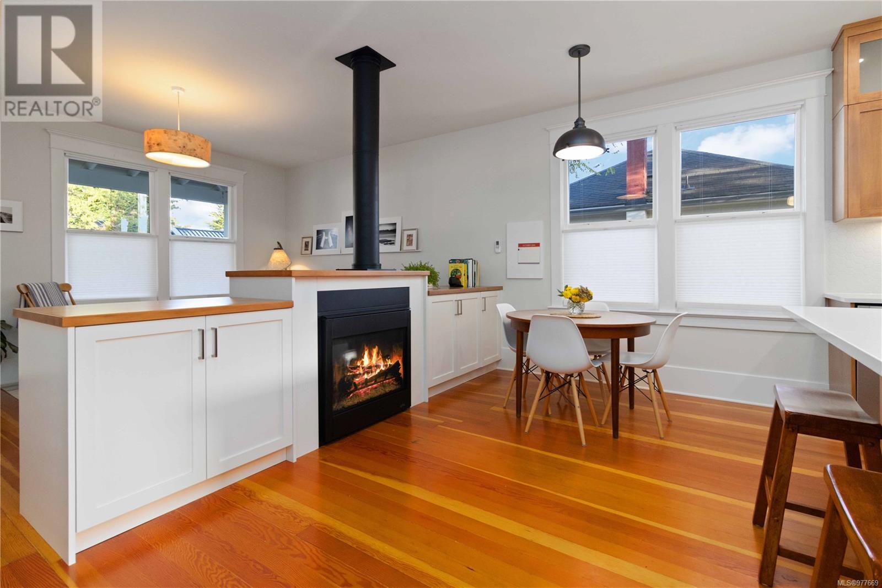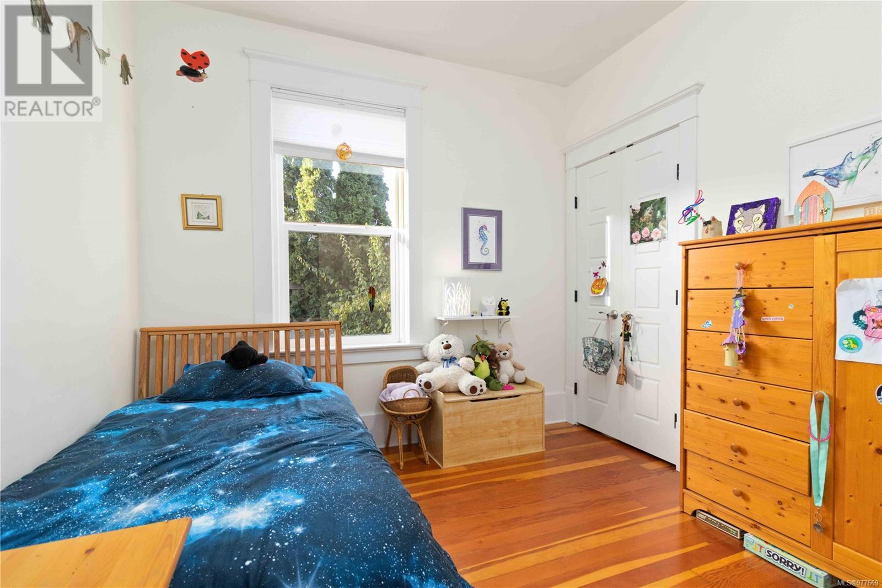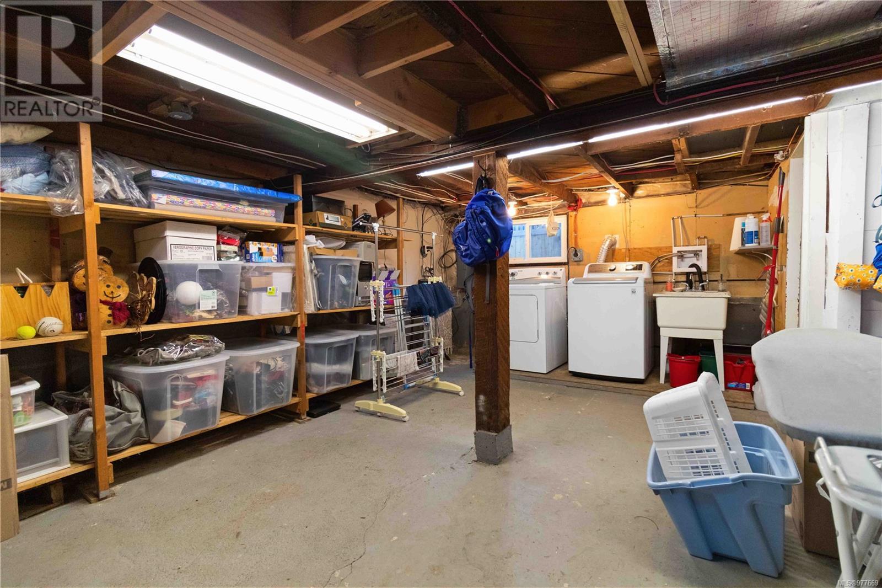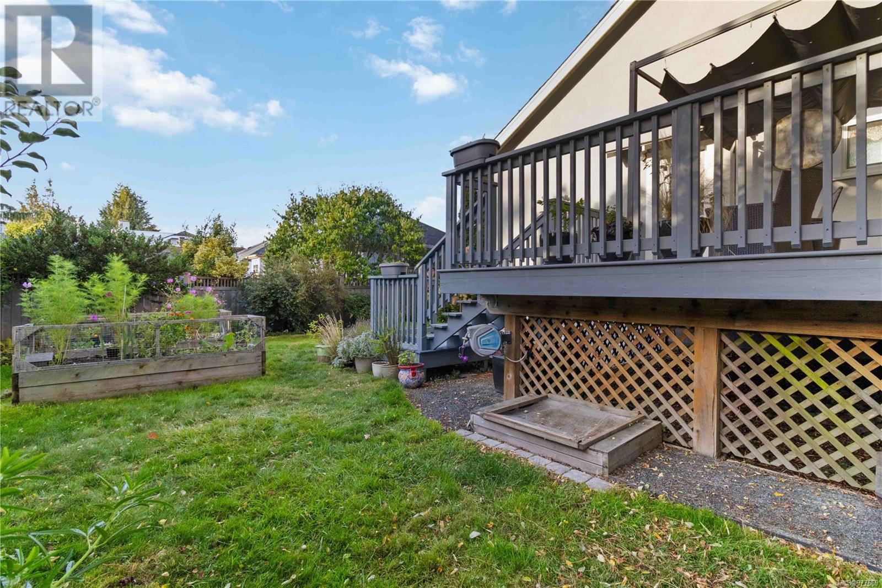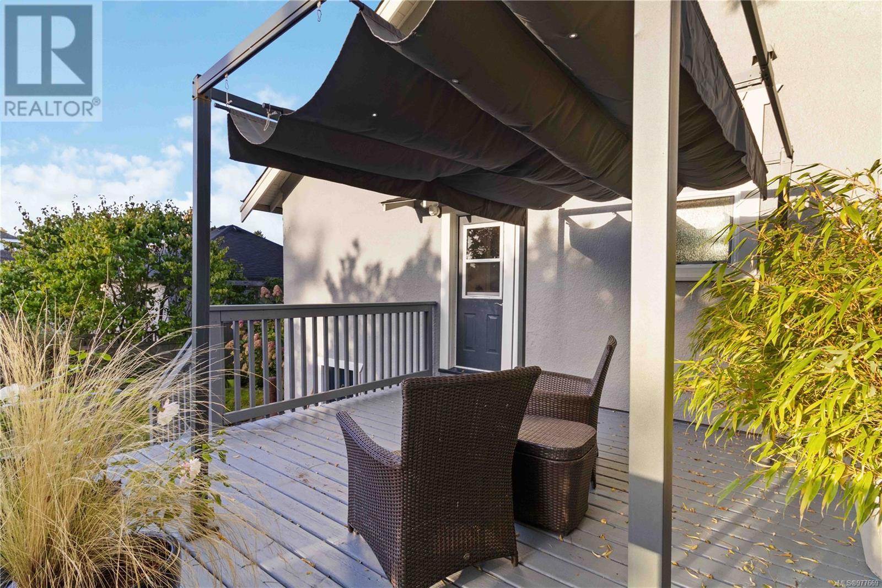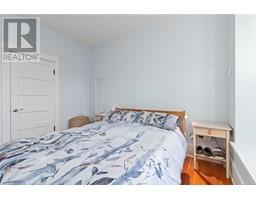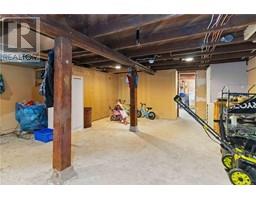3 Bedroom
1 Bathroom
2008 sqft
Character, Westcoast
Fireplace
Fully Air Conditioned
Heat Pump
$1,075,000
This beautifully updated 3-bedroom home is the epitome of modern family living, completely transformed from top to bottom with impeccable care and attention to detail. Original fir hardwood floors flow throughout the home, new kitchen, bathroom, with heated tile floors showcasing the meticulous updates, including a 200-amp electrical system, new perimeter drains, and so much more. Every inch of this home has been thoughtfully designed to offer both style and functionality. The outdoor space is what truly sets this property apart. Beautifully landscaped front and back yards provide the perfect setting for relaxation or entertaining. Enjoy sunny afternoons on the deck or watching the kids play in the backyard—it’s the perfect oasis for family life. Just a short walk from Oaklands Elementary, Camosun College, and Hillside Mall, plus parks, schools, shopping, and recreation are all right at your doorstep. This is the perfect family home in one of Victoria’s most beloved neighbourhoods. (id:46227)
Property Details
|
MLS® Number
|
977669 |
|
Property Type
|
Single Family |
|
Neigbourhood
|
Oaklands |
|
Features
|
Curb & Gutter, Private Setting, Rectangular |
|
Parking Space Total
|
2 |
|
Plan
|
Vip1944 |
Building
|
Bathroom Total
|
1 |
|
Bedrooms Total
|
3 |
|
Architectural Style
|
Character, Westcoast |
|
Constructed Date
|
1920 |
|
Cooling Type
|
Fully Air Conditioned |
|
Fireplace Present
|
Yes |
|
Fireplace Total
|
1 |
|
Heating Fuel
|
Electric, Natural Gas |
|
Heating Type
|
Heat Pump |
|
Size Interior
|
2008 Sqft |
|
Total Finished Area
|
1004 Sqft |
|
Type
|
House |
Parking
Land
|
Acreage
|
No |
|
Size Irregular
|
4600 |
|
Size Total
|
4600 Sqft |
|
Size Total Text
|
4600 Sqft |
|
Zoning Type
|
Residential |
Rooms
| Level |
Type |
Length |
Width |
Dimensions |
|
Main Level |
Bedroom |
10 ft |
13 ft |
10 ft x 13 ft |
|
Main Level |
Bedroom |
|
|
11' x 10' |
|
Main Level |
Bathroom |
|
|
11' x 10' |
|
Main Level |
Primary Bedroom |
|
|
12' x 12' |
|
Main Level |
Kitchen |
|
|
9' x 6' |
|
Main Level |
Dining Room |
|
|
16' x 11' |
|
Main Level |
Living Room |
|
|
16' x 12' |
https://www.realtor.ca/real-estate/27507590/2949-shakespeare-st-victoria-oaklands








