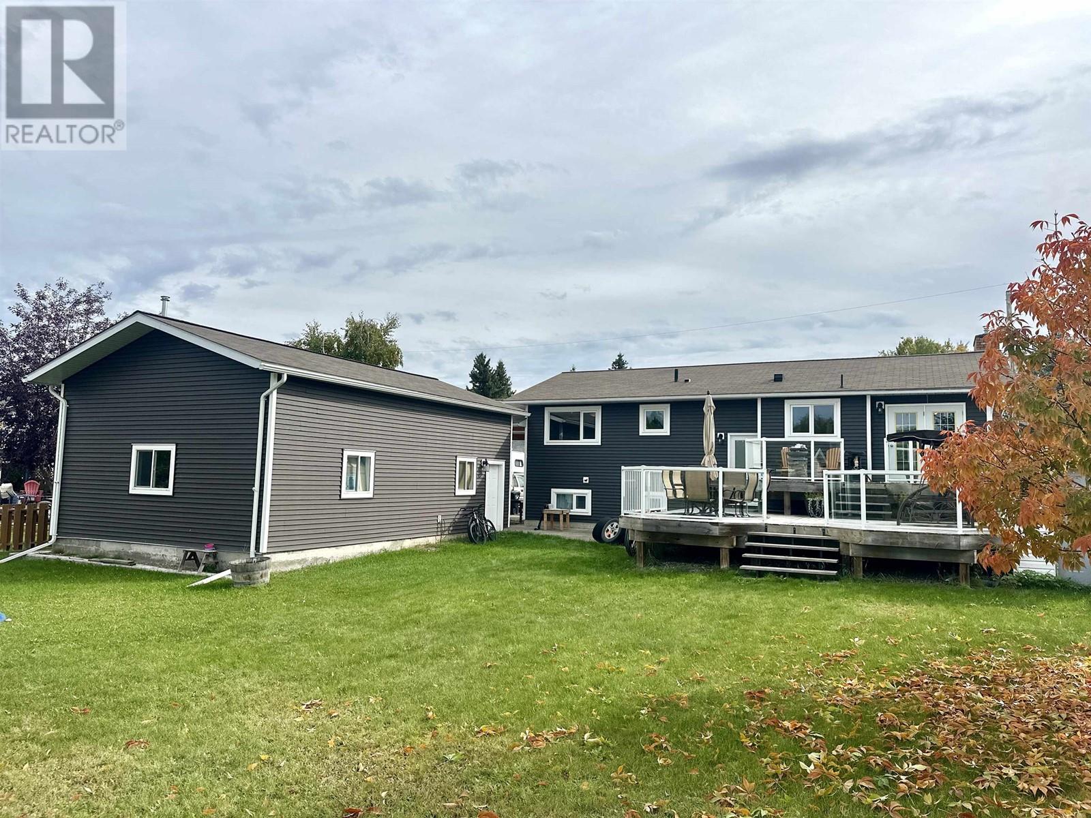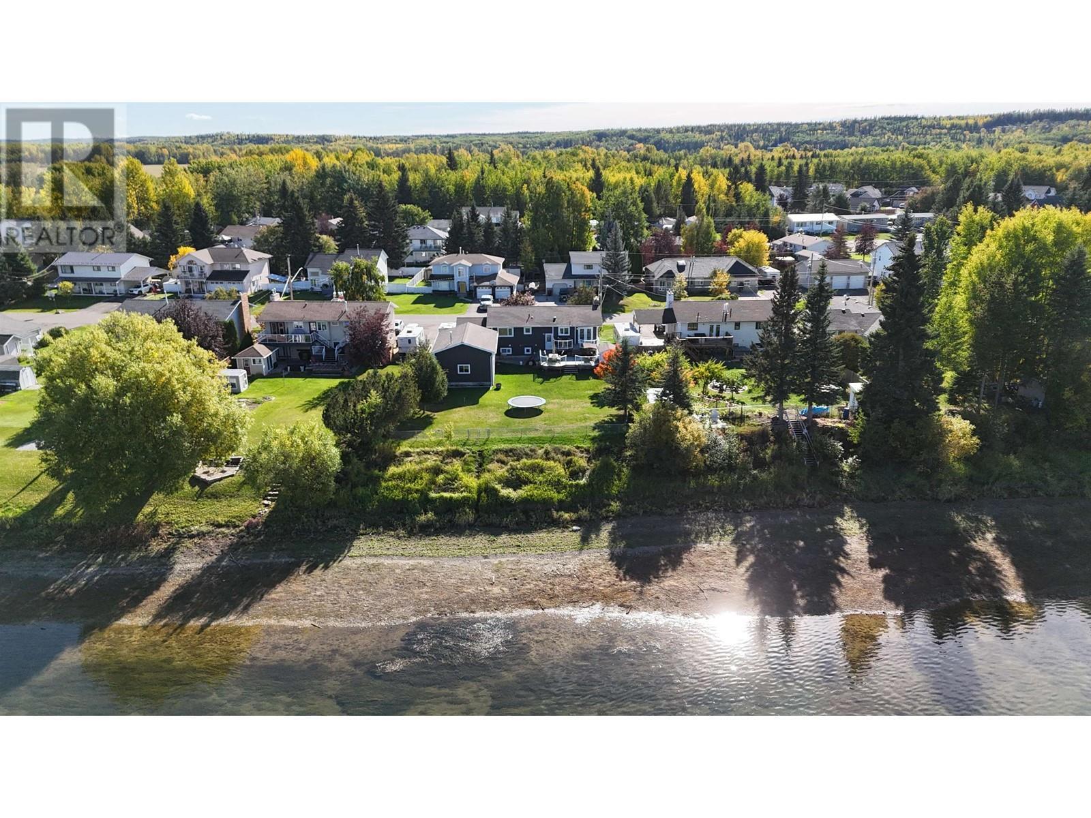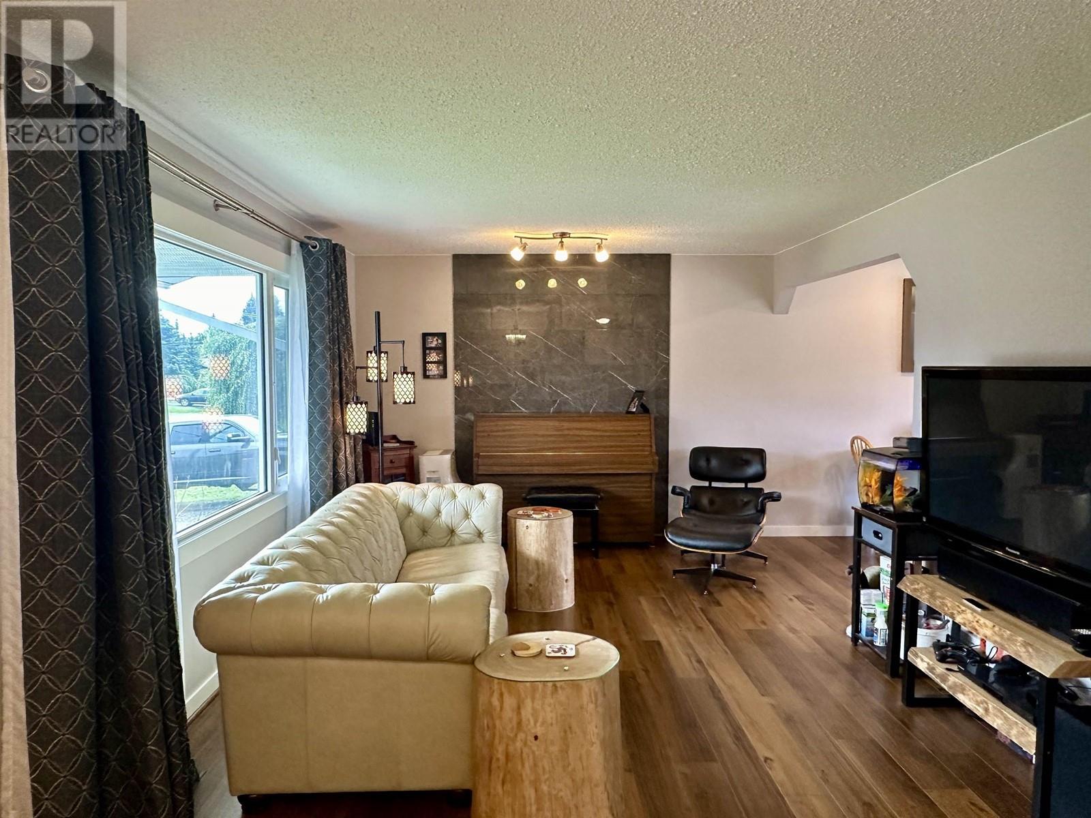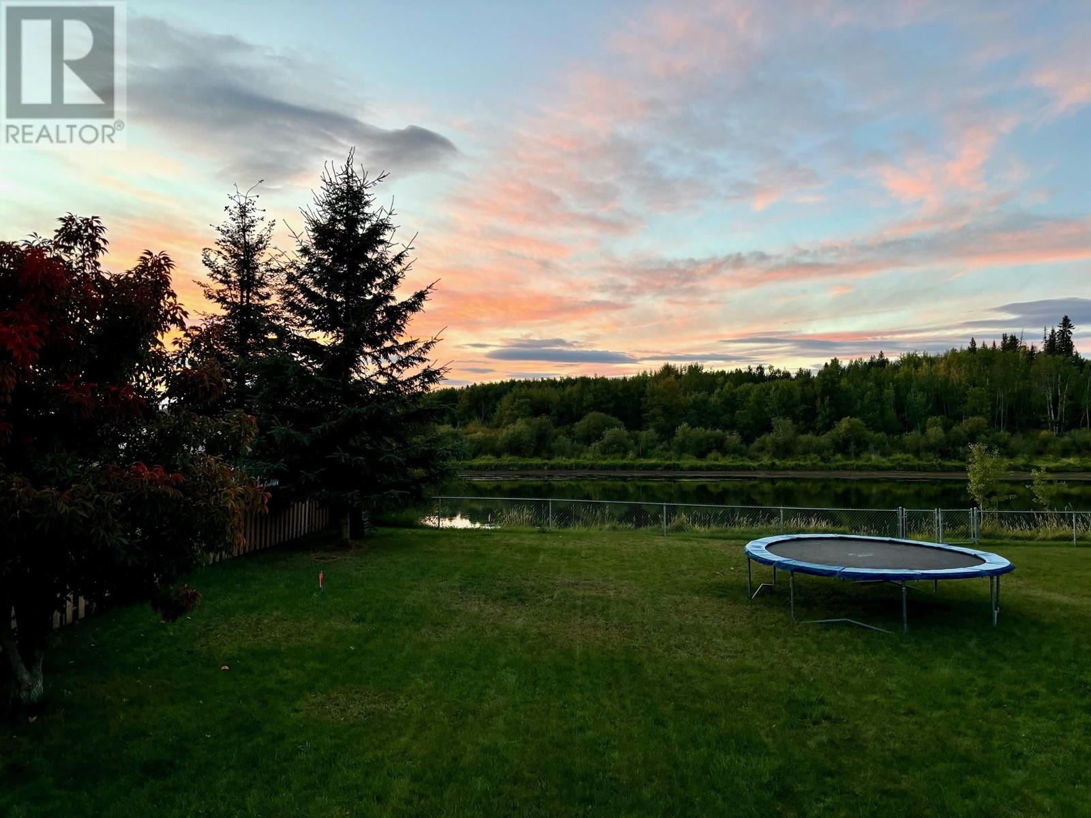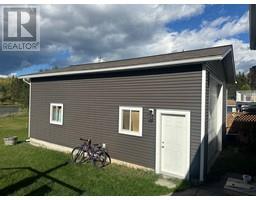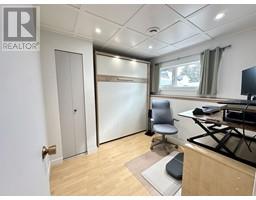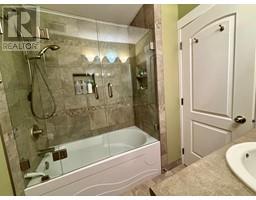4 Bedroom
2 Bathroom
2280 sqft
Forced Air
Waterfront
$465,000
Waterfront home on the Nechako River that has a wonderful back yard with unobstructed river views, 75' of waterfront, and incredible sunsets! So many updates have been done to the home over the years, including the windows, roof, siding, sundecks, exterior doors, furnace, HWT, kitchen, bathrooms, paint, flooring and more! Features of this 4 bedroom home include custom tiled bathrooms, a spacious renovated kitchen and dining room with garden doors leading out to the two tiered sundeck, and a large living room. The basement offers a good sized rec room, an office area, laundry room, the fourth bedroom, and a bathroom with a gorgeous walk-in tiled shower. There is plenty of room for parking or tinkering in the 21'6X32' detached, insulated shop with 11' doors, as well as the attached carport. (id:46227)
Property Details
|
MLS® Number
|
R2930564 |
|
Property Type
|
Single Family |
|
Storage Type
|
Storage |
|
Structure
|
Workshop |
|
View Type
|
River View, View Of Water |
|
Water Front Type
|
Waterfront |
Building
|
Bathroom Total
|
2 |
|
Bedrooms Total
|
4 |
|
Appliances
|
Washer, Dryer, Refrigerator, Stove, Dishwasher |
|
Basement Development
|
Finished |
|
Basement Type
|
Full (finished) |
|
Constructed Date
|
1979 |
|
Construction Style Attachment
|
Detached |
|
Foundation Type
|
Concrete Perimeter |
|
Heating Fuel
|
Natural Gas |
|
Heating Type
|
Forced Air |
|
Roof Material
|
Asphalt Shingle |
|
Roof Style
|
Conventional |
|
Stories Total
|
2 |
|
Size Interior
|
2280 Sqft |
|
Type
|
House |
|
Utility Water
|
Municipal Water |
Parking
Land
|
Acreage
|
No |
|
Size Irregular
|
13091 |
|
Size Total
|
13091 Sqft |
|
Size Total Text
|
13091 Sqft |
Rooms
| Level |
Type |
Length |
Width |
Dimensions |
|
Basement |
Bedroom 4 |
7 ft ,1 in |
8 ft ,7 in |
7 ft ,1 in x 8 ft ,7 in |
|
Basement |
Recreational, Games Room |
17 ft |
21 ft ,1 in |
17 ft x 21 ft ,1 in |
|
Basement |
Office |
8 ft ,1 in |
12 ft ,8 in |
8 ft ,1 in x 12 ft ,8 in |
|
Basement |
Laundry Room |
6 ft ,1 in |
12 ft ,1 in |
6 ft ,1 in x 12 ft ,1 in |
|
Basement |
Storage |
6 ft ,4 in |
6 ft ,6 in |
6 ft ,4 in x 6 ft ,6 in |
|
Main Level |
Kitchen |
10 ft ,7 in |
11 ft ,2 in |
10 ft ,7 in x 11 ft ,2 in |
|
Main Level |
Dining Room |
7 ft ,4 in |
11 ft ,2 in |
7 ft ,4 in x 11 ft ,2 in |
|
Main Level |
Living Room |
11 ft ,9 in |
19 ft ,9 in |
11 ft ,9 in x 19 ft ,9 in |
|
Main Level |
Primary Bedroom |
10 ft ,9 in |
11 ft ,3 in |
10 ft ,9 in x 11 ft ,3 in |
|
Main Level |
Bedroom 2 |
10 ft ,6 in |
11 ft |
10 ft ,6 in x 11 ft |
|
Main Level |
Bedroom 3 |
8 ft ,6 in |
9 ft ,9 in |
8 ft ,6 in x 9 ft ,9 in |
|
Main Level |
Other |
4 ft ,5 in |
7 ft |
4 ft ,5 in x 7 ft |
https://www.realtor.ca/real-estate/27478060/2941-riverview-drive-vanderhoof





