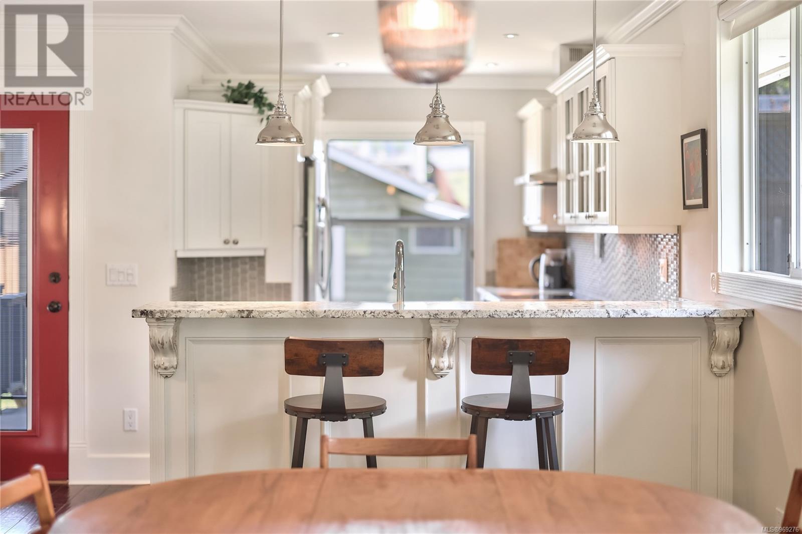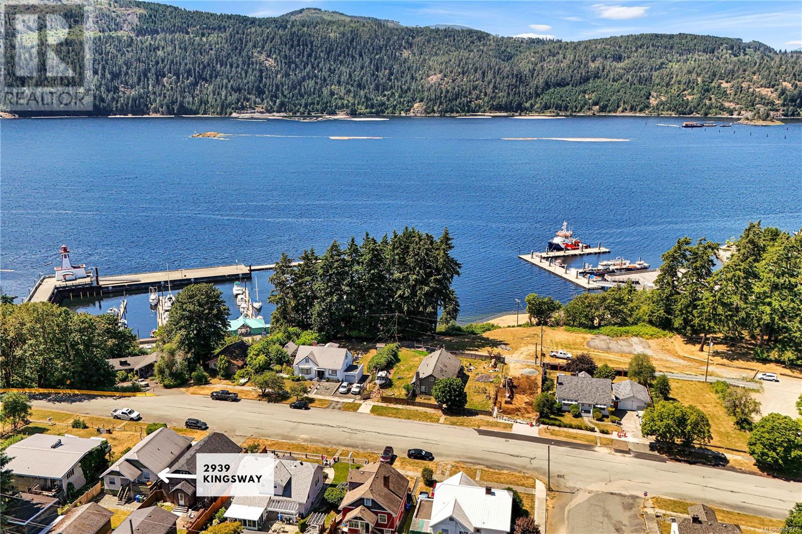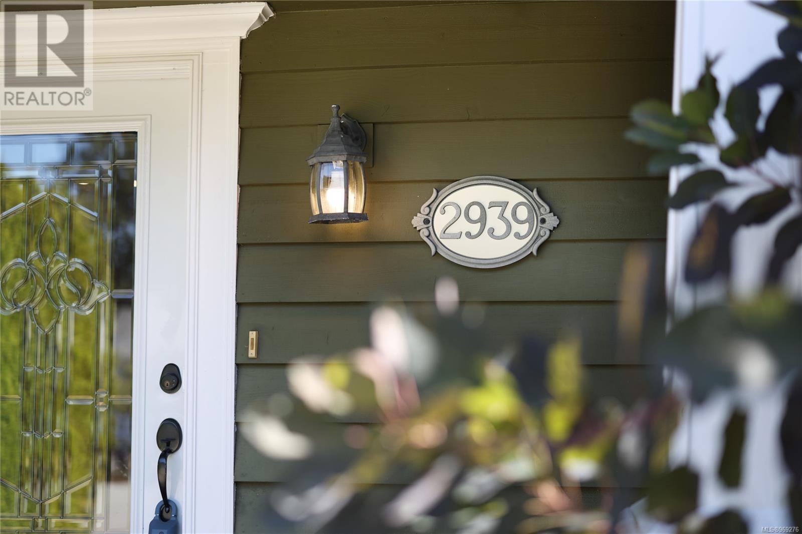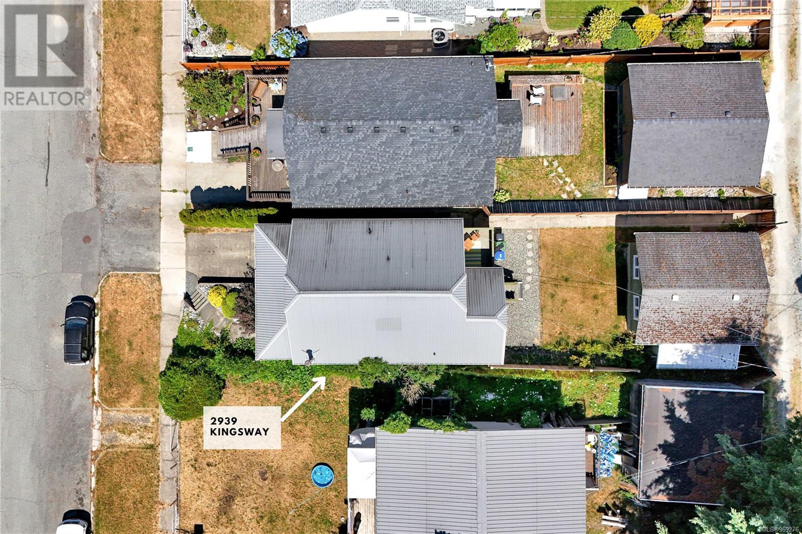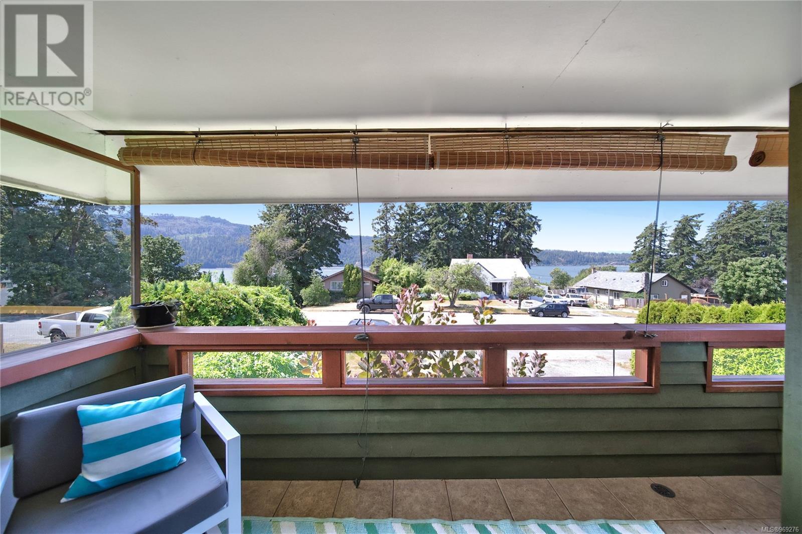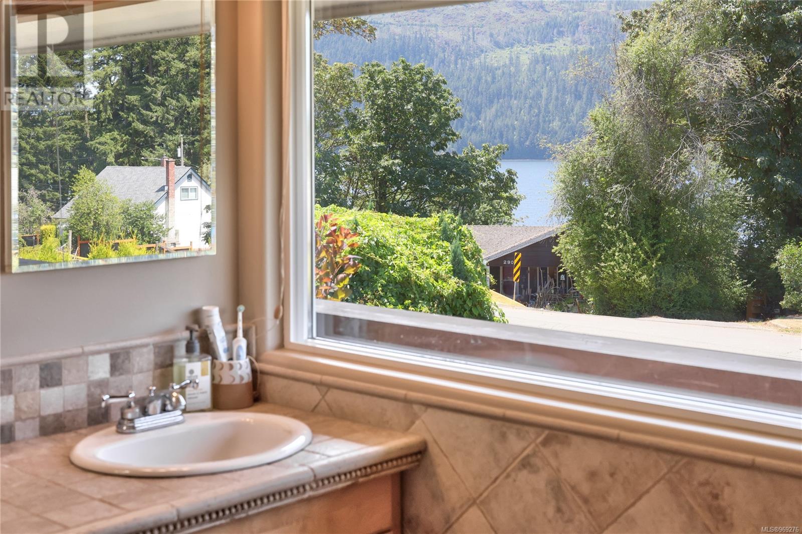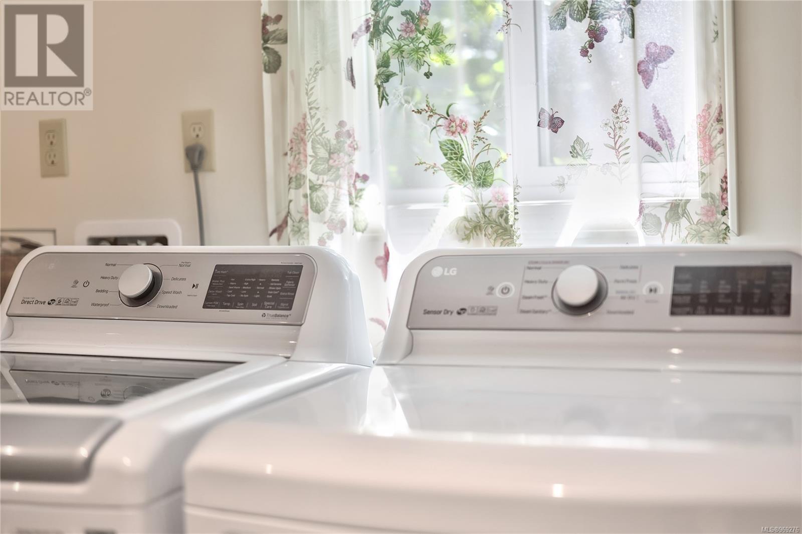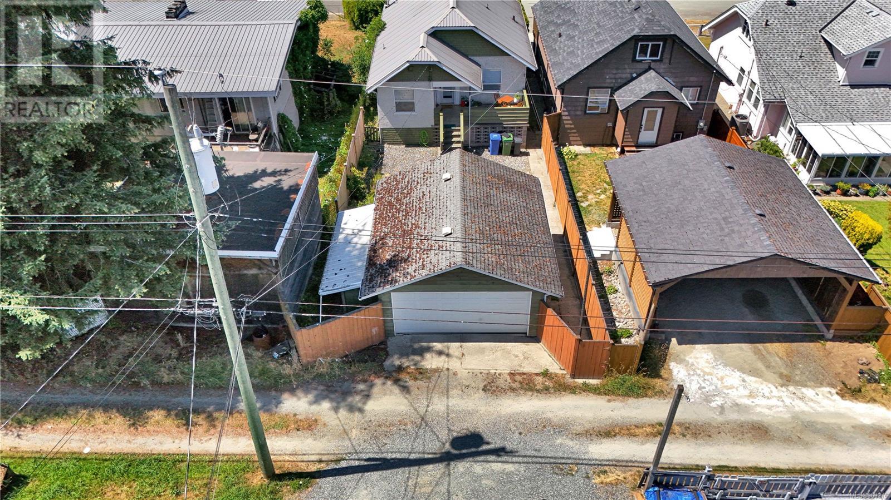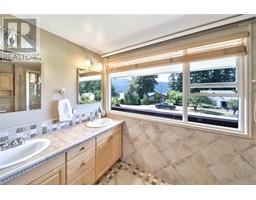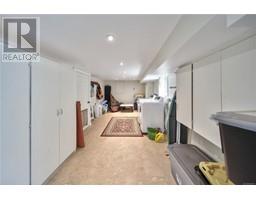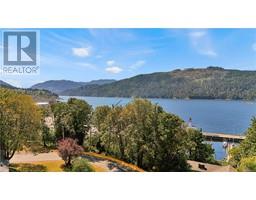3 Bedroom
2 Bathroom
2349 sqft
Character
Air Conditioned
Forced Air
$680,000
Updated character home with ocean views! This 3 bed, 2 bath home offers the perfect combination of modern updates & historic charm. Ideal layout & plenty of options, the main level offers the open main living & kitchen area, the primary bdrm w/ attached en-suite bathroom features stunning water views, plus the main bathroom & the second bedroom are separated from the primary. The main level also features a deck on both sides of the home, with more stunning water views from your covered front deck! The lower level, with a separate entrance, features a large rec room, 3rd bdrm & large laundry room. Metal roof, heated floors, updated windows, newer gas furnace & AC unit & more! Alley access & a detached double garage, & extra interior storage downstairs, perfect for your own bike storage. Lots of potential in the area, situated walking distance to the Harbour Quay & Somass Lands. Offering all of the character & charm you want, with major updates already done, this home is ready for you! (id:46227)
Property Details
|
MLS® Number
|
969276 |
|
Property Type
|
Single Family |
|
Neigbourhood
|
Port Alberni |
|
Features
|
Marine Oriented |
|
Parking Space Total
|
4 |
|
Plan
|
Vip197 |
|
View Type
|
Mountain View, Ocean View |
Building
|
Bathroom Total
|
2 |
|
Bedrooms Total
|
3 |
|
Architectural Style
|
Character |
|
Constructed Date
|
1935 |
|
Cooling Type
|
Air Conditioned |
|
Heating Fuel
|
Natural Gas |
|
Heating Type
|
Forced Air |
|
Size Interior
|
2349 Sqft |
|
Total Finished Area
|
1868 Sqft |
|
Type
|
House |
Land
|
Acreage
|
No |
|
Size Irregular
|
4125 |
|
Size Total
|
4125 Sqft |
|
Size Total Text
|
4125 Sqft |
|
Zoning Description
|
Rm2 |
|
Zoning Type
|
Residential |
Rooms
| Level |
Type |
Length |
Width |
Dimensions |
|
Lower Level |
Storage |
13 ft |
4 ft |
13 ft x 4 ft |
|
Lower Level |
Storage |
9 ft |
7 ft |
9 ft x 7 ft |
|
Lower Level |
Laundry Room |
21 ft |
10 ft |
21 ft x 10 ft |
|
Lower Level |
Bedroom |
11 ft |
10 ft |
11 ft x 10 ft |
|
Lower Level |
Recreation Room |
20 ft |
17 ft |
20 ft x 17 ft |
|
Main Level |
Bathroom |
8 ft |
6 ft |
8 ft x 6 ft |
|
Main Level |
Bedroom |
11 ft |
10 ft |
11 ft x 10 ft |
|
Main Level |
Ensuite |
11 ft |
6 ft |
11 ft x 6 ft |
|
Main Level |
Primary Bedroom |
11 ft |
11 ft |
11 ft x 11 ft |
|
Main Level |
Dining Room |
13 ft |
9 ft |
13 ft x 9 ft |
|
Main Level |
Kitchen |
17 ft |
13 ft |
17 ft x 13 ft |
|
Main Level |
Living Room |
14 ft |
13 ft |
14 ft x 13 ft |
https://www.realtor.ca/real-estate/27192172/2939-kingsway-ave-port-alberni-port-alberni



