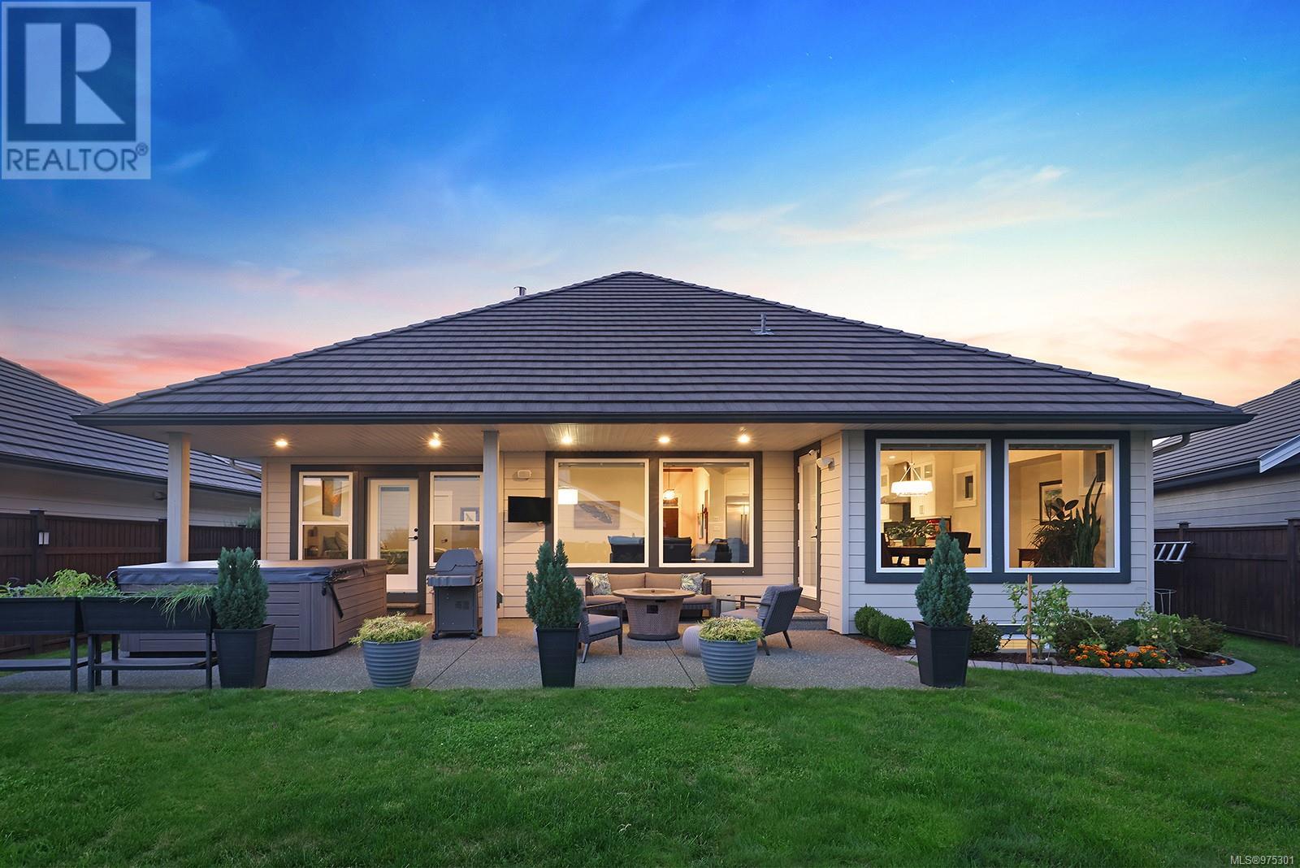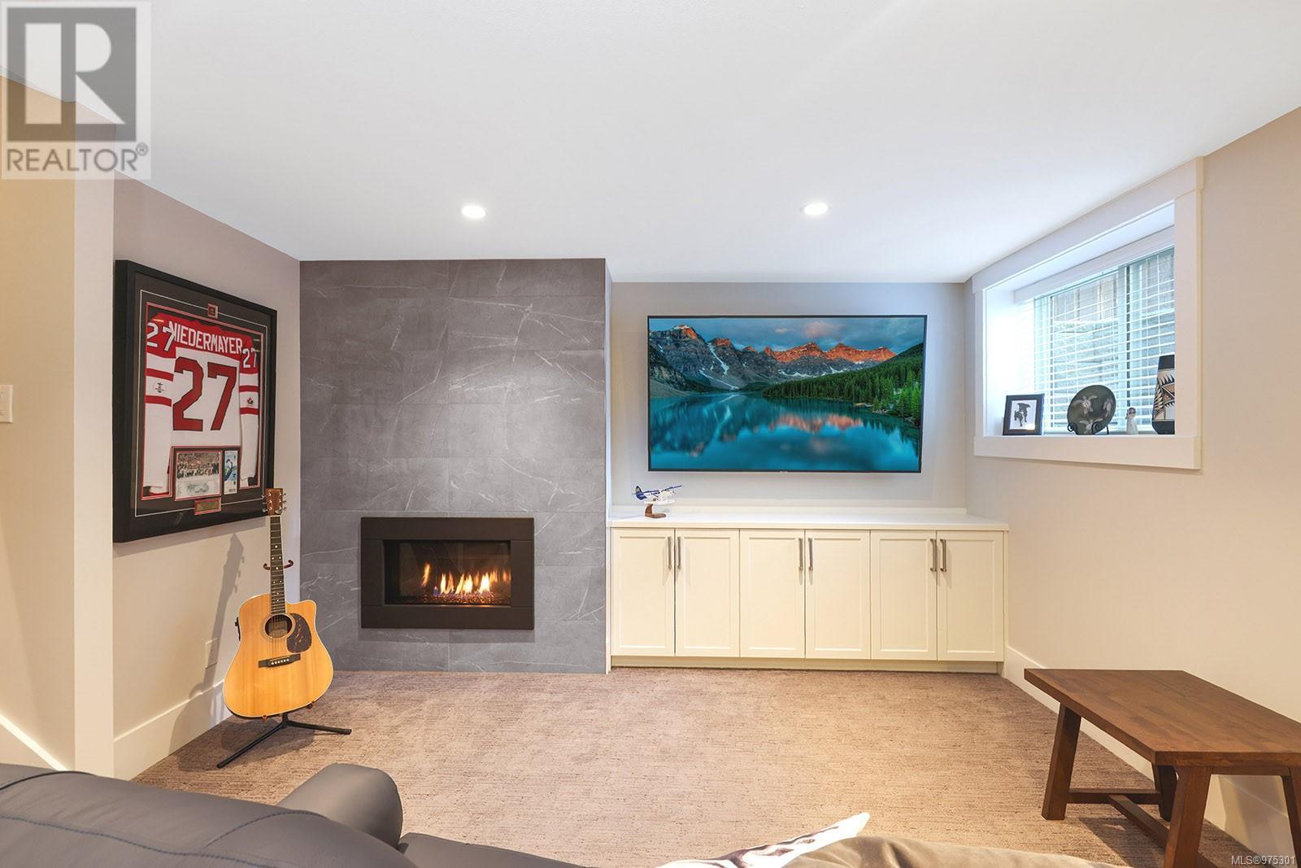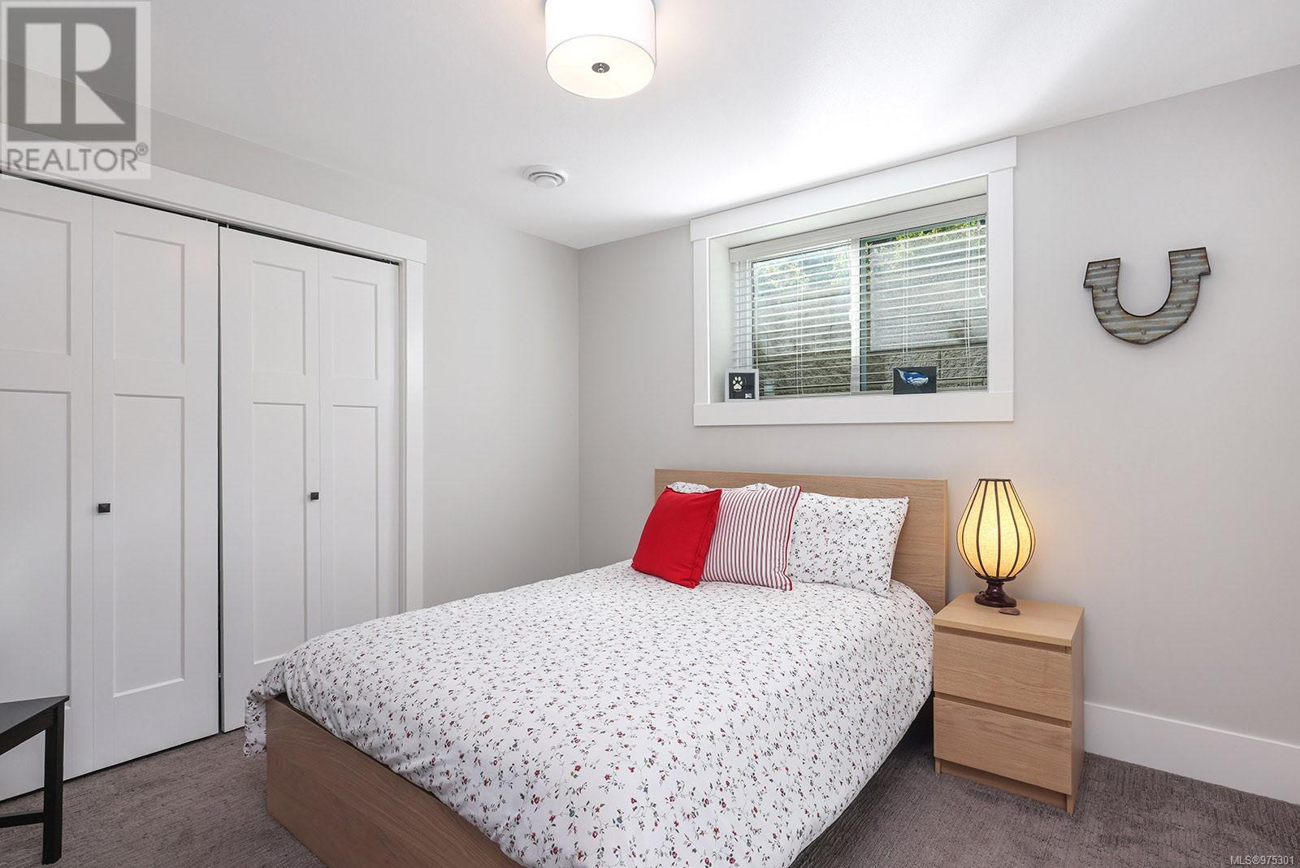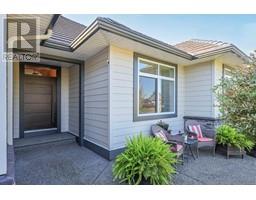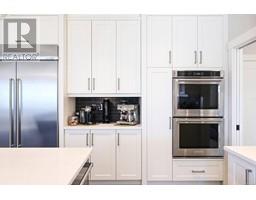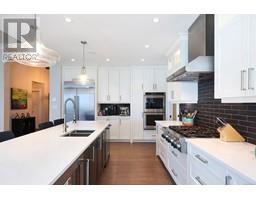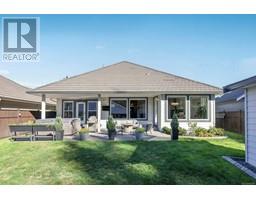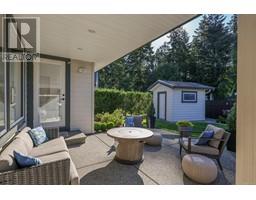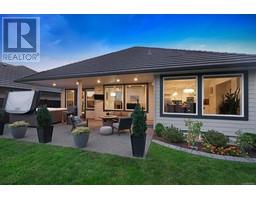4 Bedroom
3 Bathroom
2510 sqft
Fireplace
Air Conditioned
Forced Air, Heat Pump
$1,385,000
Exceptional location, nestled on a quiet street across from the 12th green, steps from the Comox Valley Greenway Trail System. Built by Benco in 2018, this stunning design incorporates exquisite craftsmanship and refined elegance for comfort without compromise. Streaming sunlight highlights the bright open plan rancher w/ 4 BD/ 3 BA, 2,510 sf, Great room w/ 11’ ceilings & a lower level for family room, bedroom, 3 pce bath & storage. Exposed beams, shiplap details, oak plank flooring, & 2 contemporary gas fireplaces. Those w/ a culinary flair will appreciate the kitchen design w/ s/s KitchenAid appliances, 6 burner 36” gas cooktop, double ovens, wine fridge, & the spacious island. Dining room provides access to the covered patio w/ hot tub, fully fenced yard & garden shed. The primary suite offers luxury & patio/hot tub access, and a 5 pce ensuite with dual sinks, W/C, glass & tiled shower, generous walk-in closet. H/W on demand, Heat pump for heat & A/C, HRV, doggie shower. (id:46227)
Property Details
|
MLS® Number
|
975301 |
|
Property Type
|
Single Family |
|
Neigbourhood
|
Crown Isle |
|
Features
|
Southern Exposure, Other, Golf Course/parkland |
|
Parking Space Total
|
2 |
|
Structure
|
Shed |
|
View Type
|
Mountain View |
Building
|
Bathroom Total
|
3 |
|
Bedrooms Total
|
4 |
|
Constructed Date
|
2018 |
|
Cooling Type
|
Air Conditioned |
|
Fireplace Present
|
Yes |
|
Fireplace Total
|
2 |
|
Heating Fuel
|
Natural Gas |
|
Heating Type
|
Forced Air, Heat Pump |
|
Size Interior
|
2510 Sqft |
|
Total Finished Area
|
2444 Sqft |
|
Type
|
House |
Parking
Land
|
Acreage
|
No |
|
Size Irregular
|
7395 |
|
Size Total
|
7395 Sqft |
|
Size Total Text
|
7395 Sqft |
|
Zoning Description
|
Cd-1b |
|
Zoning Type
|
Residential |
Rooms
| Level |
Type |
Length |
Width |
Dimensions |
|
Lower Level |
Utility Room |
|
|
9'3 x 7'2 |
|
Lower Level |
Bathroom |
|
|
3-Piece |
|
Lower Level |
Family Room |
|
|
13'7 x 18'3 |
|
Lower Level |
Bedroom |
|
|
10'4 x 10'9 |
|
Main Level |
Bedroom |
|
|
14'7 x 10'5 |
|
Main Level |
Bedroom |
|
|
12'10 x 10'5 |
|
Main Level |
Bathroom |
|
|
4-Piece |
|
Main Level |
Ensuite |
|
|
4-Piece |
|
Main Level |
Primary Bedroom |
|
|
15'0 x 12'10 |
|
Main Level |
Laundry Room |
|
|
14'1 x 6'6 |
|
Main Level |
Dining Room |
|
|
14'0 x 11'11 |
|
Main Level |
Kitchen |
|
|
15'4 x 11'11 |
|
Main Level |
Living Room |
|
|
20'11 x 15'6 |
|
Main Level |
Entrance |
|
|
13'3 x 6'5 |
https://www.realtor.ca/real-estate/27383057/2933-britannia-way-courtenay-crown-isle




