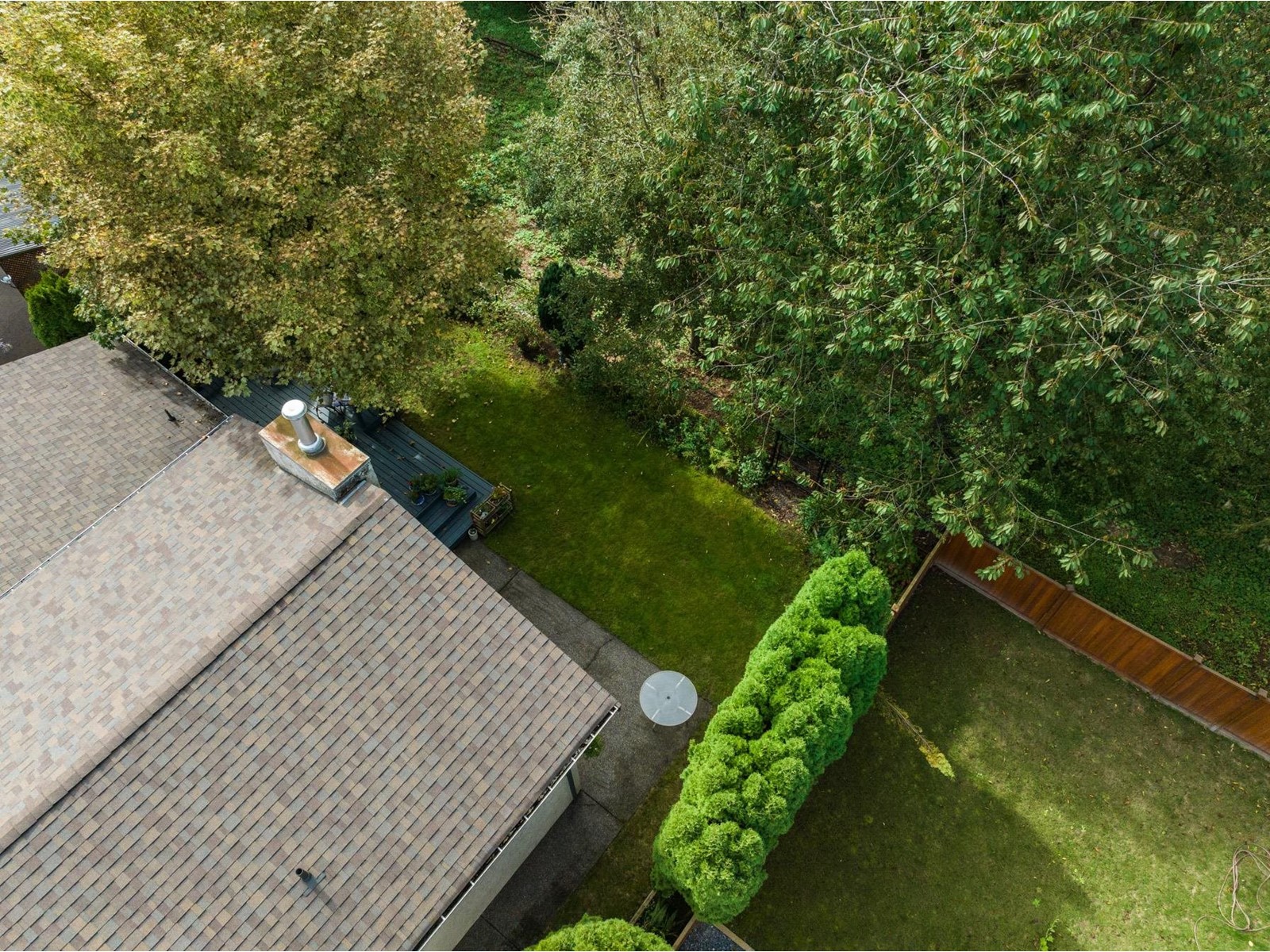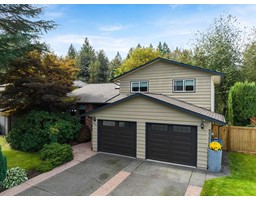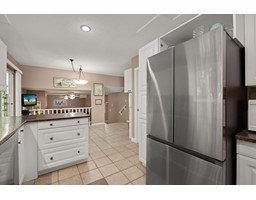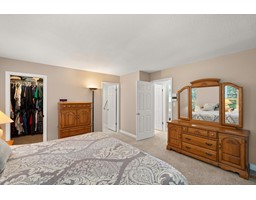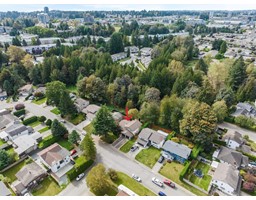4 Bedroom
3 Bathroom
2957 sqft
4 Level
Fireplace
Forced Air
$1,059,000
Wonderful 4 level split family home on quiet street, backing onto serene Greenbelt for ultimate privacy. 4 bdrms, 3 baths. Roof is 11 yrs old. New furnace, 2 yr old hot water tank. All appliances replaced within the last 5 yrs! Severa windows have been updated over the yrs. Formal living room and dinrm, large foyer with vaulted ceiling and skylight, spacious kitchen with adjoining eating area. 2 sets of doors lead out to back deck and patio. Main bath features walk in tub! Family room, 2 pce bath and huge laundry room on lower level. Bsmnt features another large bedroom, huge recroom, and large storage room. Extremely private, beautiful backyard with many flowering shrubs. Ample parking! Walking distance to Terry Fox elementary. Central location with shopping and amenities just min. away. (id:46227)
Property Details
|
MLS® Number
|
R2929493 |
|
Property Type
|
Single Family |
|
Parking Space Total
|
4 |
|
View Type
|
Ravine View |
Building
|
Bathroom Total
|
3 |
|
Bedrooms Total
|
4 |
|
Age
|
44 Years |
|
Architectural Style
|
4 Level |
|
Basement Development
|
Finished |
|
Basement Type
|
Unknown (finished) |
|
Construction Style Attachment
|
Detached |
|
Fireplace Present
|
Yes |
|
Fireplace Total
|
1 |
|
Heating Fuel
|
Natural Gas |
|
Heating Type
|
Forced Air |
|
Size Interior
|
2957 Sqft |
|
Type
|
House |
|
Utility Water
|
Municipal Water |
Parking
Land
|
Acreage
|
No |
|
Size Irregular
|
6000 |
|
Size Total
|
6000 Sqft |
|
Size Total Text
|
6000 Sqft |
Utilities
|
Electricity
|
Available |
|
Natural Gas
|
Available |
|
Water
|
Available |
https://www.realtor.ca/real-estate/27474692/2927-century-crescent-abbotsford







































