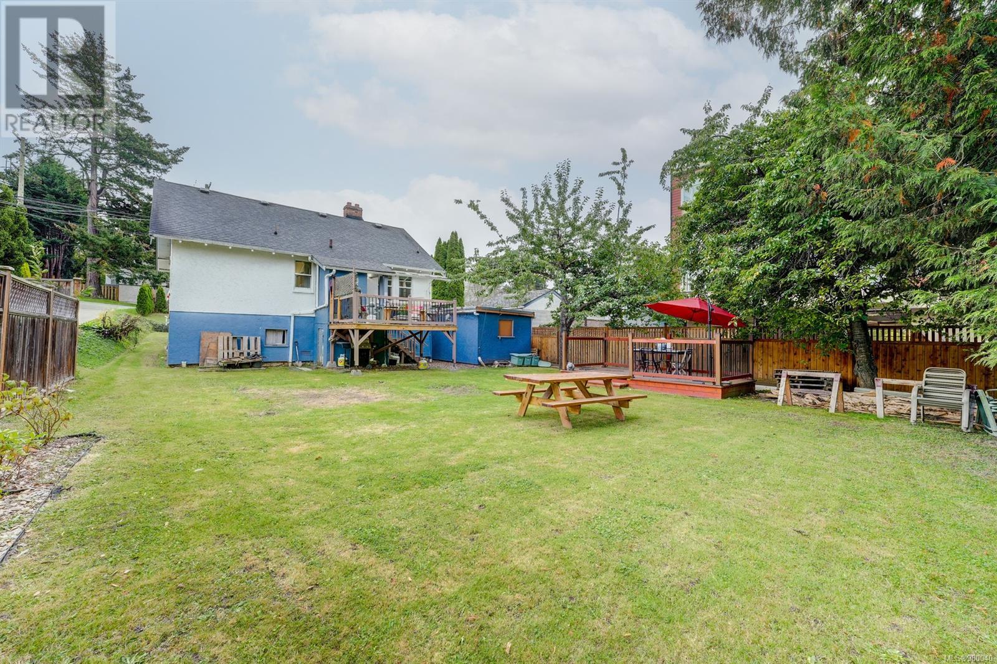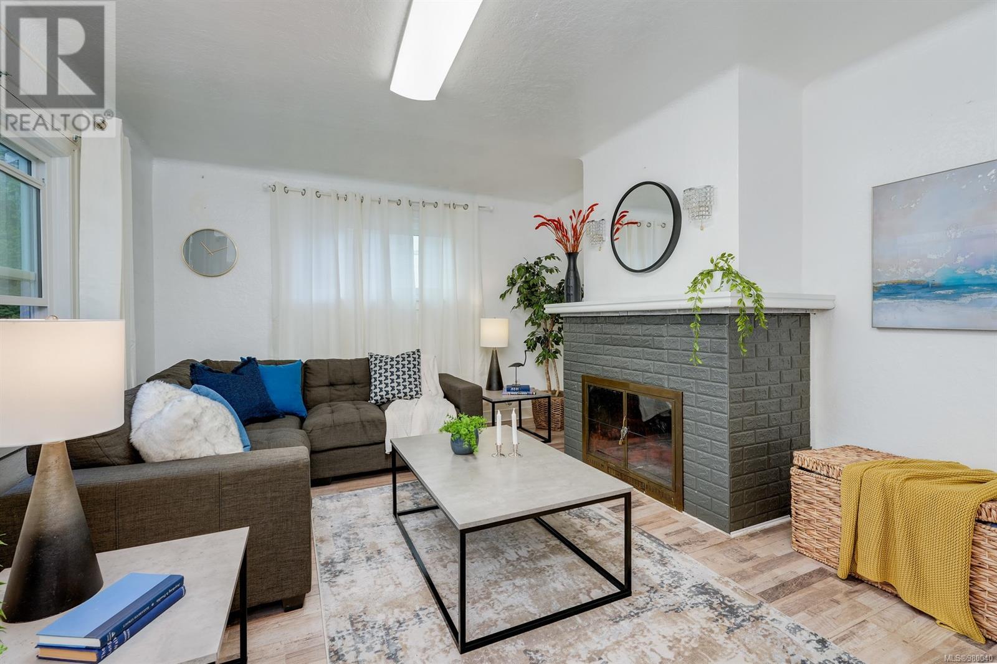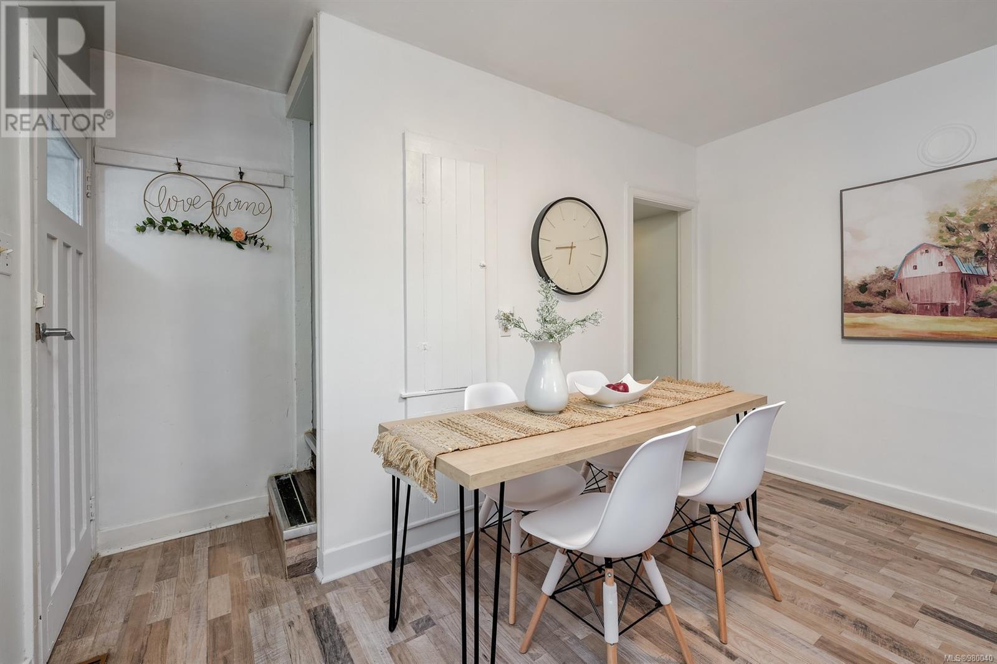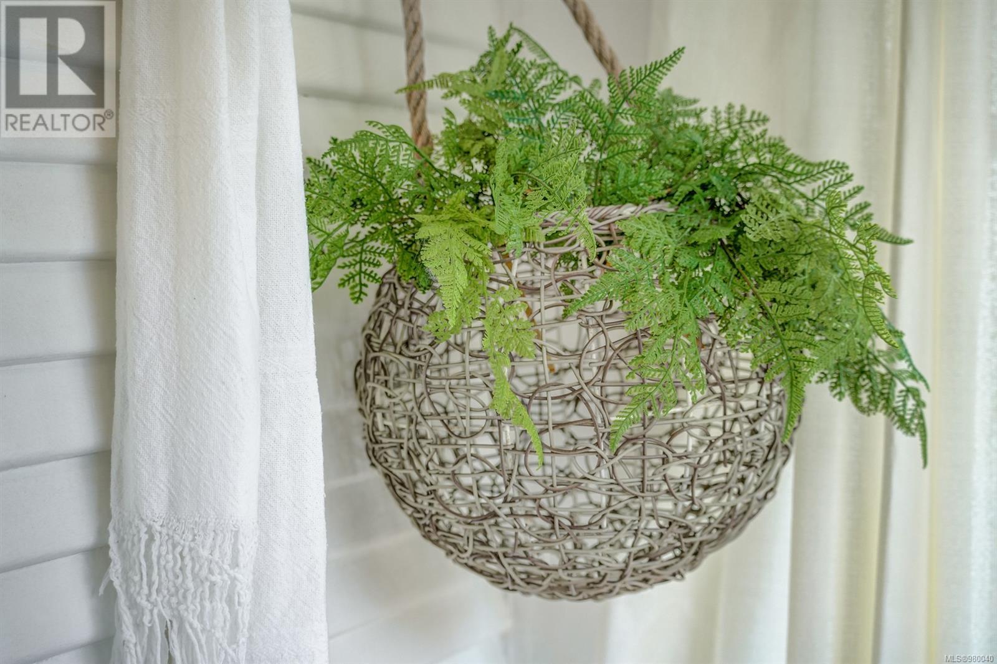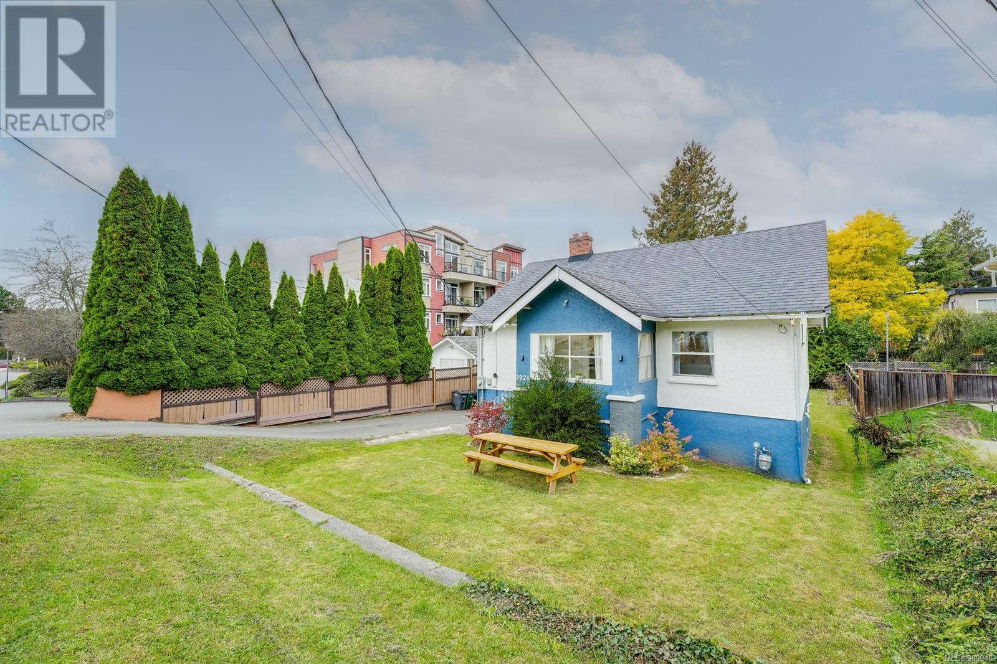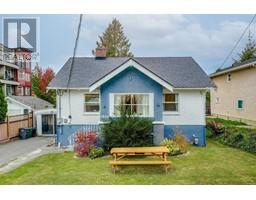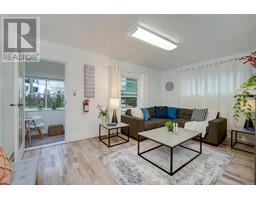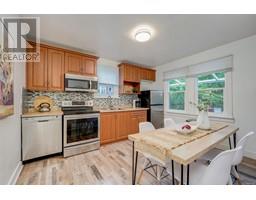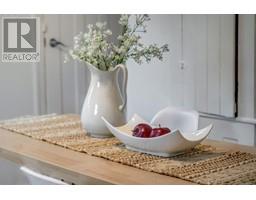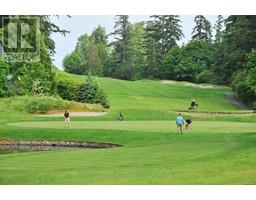4 Bedroom
2 Bathroom
2431 sqft
Westcoast
Fireplace
None
$849,000
A freehold single family detached VACANT & ready for quick possession! Offering tremendous POTENTIAL- investment opportunity for those looking to generate consistent & lucrative rental income, plus the property is perfect for families or first-time buyers looking to put down roots or developers interested in renovation or redevelopment. Check with the city for Small Scale Multi Unit Housing potential. This property can adapt to your unique needs. Close to scenic Gorge waterway, parks, schools, amenities & public transit. This 4-bed, 2bth family home offers plenty of space both inside & out. It’s an area with a mix of older character homes & newer developments. Main floor boasts an eat-in kitchen & cozy living room complete with a charming fireplace, perfect for family gatherings. Enjoy the large yard with fruit trees, perfect for children, gardening & outdoor activities. Upgrades include new windows, 200 amp panel, interior paint, gas furnace, floors, appliances & more. A MUST SEE! (id:46227)
Property Details
|
MLS® Number
|
980040 |
|
Property Type
|
Single Family |
|
Neigbourhood
|
Gorge |
|
Features
|
Partially Cleared, Other, Rectangular |
|
Parking Space Total
|
2 |
|
Plan
|
Vip860 |
Building
|
Bathroom Total
|
2 |
|
Bedrooms Total
|
4 |
|
Appliances
|
Refrigerator, Stove, Washer, Dryer |
|
Architectural Style
|
Westcoast |
|
Constructed Date
|
1932 |
|
Cooling Type
|
None |
|
Fireplace Present
|
Yes |
|
Fireplace Total
|
1 |
|
Heating Fuel
|
Natural Gas |
|
Size Interior
|
2431 Sqft |
|
Total Finished Area
|
1386 Sqft |
|
Type
|
House |
Land
|
Acreage
|
No |
|
Size Irregular
|
5750 |
|
Size Total
|
5750 Sqft |
|
Size Total Text
|
5750 Sqft |
|
Zoning Type
|
Residential |
Rooms
| Level |
Type |
Length |
Width |
Dimensions |
|
Second Level |
Bedroom |
|
|
10'6 x 7'8 |
|
Second Level |
Bedroom |
|
|
12'4 x 10'4 |
|
Main Level |
Bathroom |
|
|
9'10 x 6'10 |
|
Main Level |
Bathroom |
|
|
5'11 x 5'8 |
|
Main Level |
Bedroom |
|
|
10'6 x 8'4 |
|
Main Level |
Bedroom |
|
|
12'6 x 9'2 |
|
Main Level |
Kitchen |
|
|
12'5 x 10'7 |
|
Main Level |
Living Room |
|
|
16'5 x 12'6 |
|
Main Level |
Entrance |
|
|
9'3 x 5'8 |
|
Other |
Studio |
|
|
17'2 x 9'4 |
https://www.realtor.ca/real-estate/27633366/2924-quappelle-st-saanich-gorge





