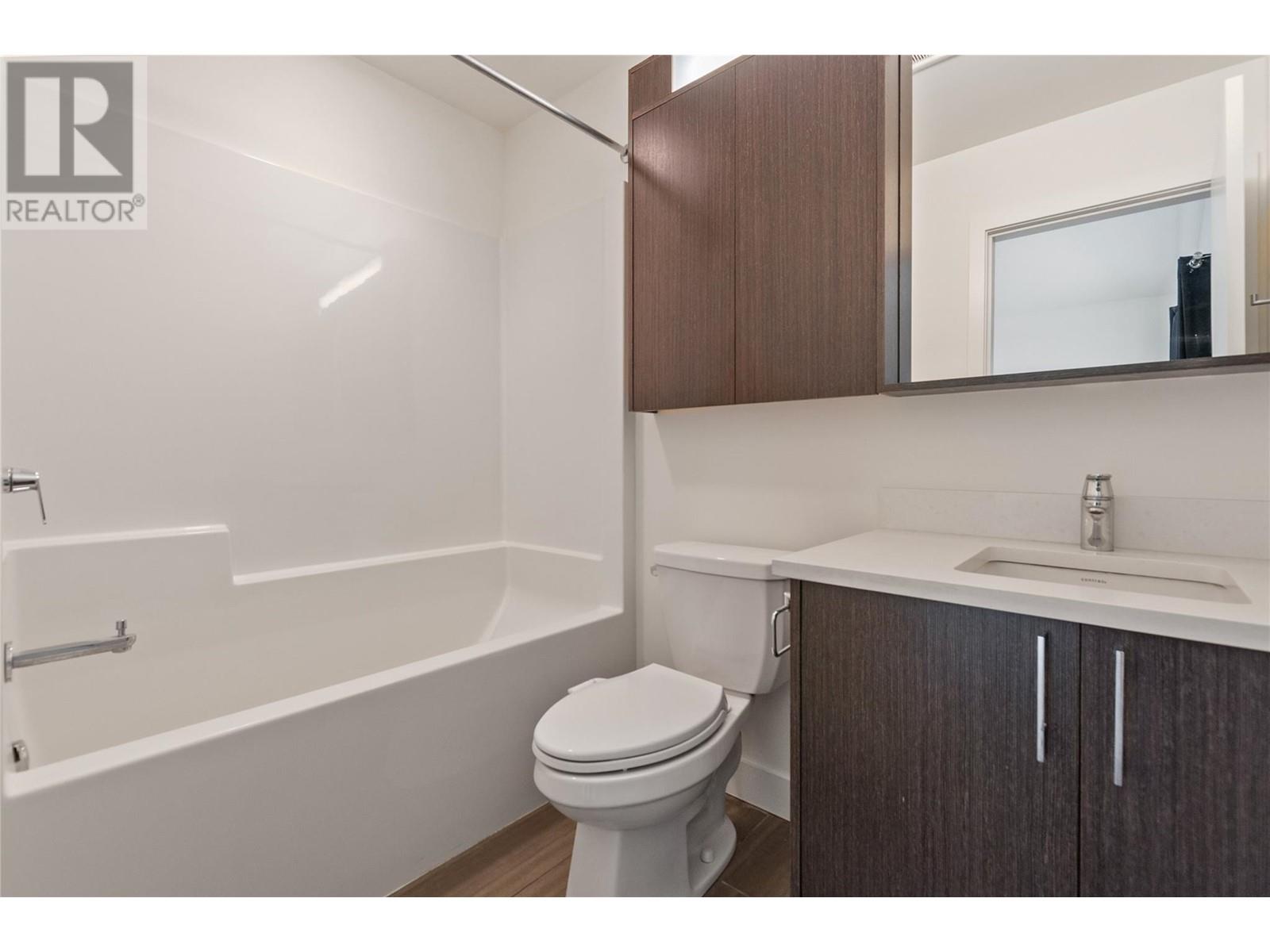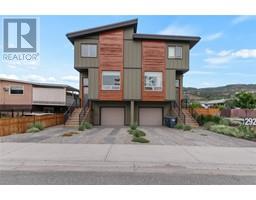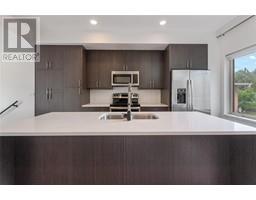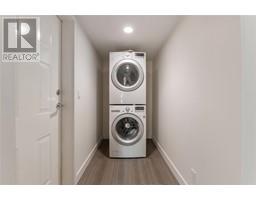3 Bedroom
2 Bathroom
1399 sqft
Central Air Conditioning
Forced Air, See Remarks
Underground Sprinkler
$575,000Maintenance,
$300 Monthly
INVESTOR ALERT! Welcome to the 5 AT WILSON with 3 bed/ 2 bath & almost 1400 sqft. The bright open concept main floor is laid out comfortably for entertaining. It features a sleek flat panel kitchen, large island with a built-in dishwasher, stainless steel appliances, quartz counters & a spacious living & dining room with large windows. The upper floor has the primary bedroom with a 4 piece ensuite. Additional 2 bedrooms plus main bathroom. The ground floor provides a spacious 1 car garage with bike and small toys storage, laundry room and the flex space, which can be used as a rec room / office / movie room. Fully fenced backyard with private patio & an overhang to enjoy a glass of wine in the rain. Patio space is complemented by the NLG bbq hook up & underground irrigation. Additional parking space in the driveway. Elegant landscaping to give a nice curb appeal. Small strata with pets allowed & the awesome location just blocks to schools, shops & Skaha Lake beaches and parks! (id:46227)
Property Details
|
MLS® Number
|
10317416 |
|
Property Type
|
Single Family |
|
Neigbourhood
|
Main South |
|
Amenities Near By
|
Golf Nearby, Airport, Park, Recreation, Schools, Shopping, Ski Area |
|
Community Features
|
Pets Allowed, Rentals Allowed |
|
Parking Space Total
|
1 |
|
View Type
|
Mountain View |
Building
|
Bathroom Total
|
2 |
|
Bedrooms Total
|
3 |
|
Appliances
|
Range, Refrigerator, Dishwasher, Dryer, Microwave |
|
Basement Type
|
Partial |
|
Constructed Date
|
2016 |
|
Construction Style Attachment
|
Attached |
|
Cooling Type
|
Central Air Conditioning |
|
Heating Fuel
|
Electric |
|
Heating Type
|
Forced Air, See Remarks |
|
Stories Total
|
3 |
|
Size Interior
|
1399 Sqft |
|
Type
|
Row / Townhouse |
|
Utility Water
|
Municipal Water |
Parking
|
See Remarks
|
|
|
Attached Garage
|
1 |
|
Other
|
|
Land
|
Access Type
|
Easy Access |
|
Acreage
|
No |
|
Fence Type
|
Fence |
|
Land Amenities
|
Golf Nearby, Airport, Park, Recreation, Schools, Shopping, Ski Area |
|
Landscape Features
|
Underground Sprinkler |
|
Sewer
|
Municipal Sewage System |
|
Size Total Text
|
Under 1 Acre |
|
Zoning Type
|
Unknown |
Rooms
| Level |
Type |
Length |
Width |
Dimensions |
|
Second Level |
4pc Bathroom |
|
|
4'11'' x 7'9'' |
|
Second Level |
Bedroom |
|
|
13'9'' x 8'5'' |
|
Second Level |
Bedroom |
|
|
8'8'' x 10'10'' |
|
Second Level |
4pc Ensuite Bath |
|
|
4'7'' x 7'10'' |
|
Second Level |
Primary Bedroom |
|
|
12'0'' x 16'5'' |
|
Lower Level |
Laundry Room |
|
|
4'5'' x 8'10'' |
|
Lower Level |
Recreation Room |
|
|
10'11'' x 8'1'' |
|
Main Level |
Dining Room |
|
|
7'4'' x 9'6'' |
|
Main Level |
Kitchen |
|
|
13'7'' x 18'8'' |
|
Main Level |
Living Room |
|
|
12'6'' x 12'4'' |
https://www.realtor.ca/real-estate/27069345/2922-wilson-street-unit-101-penticton-main-south
















































