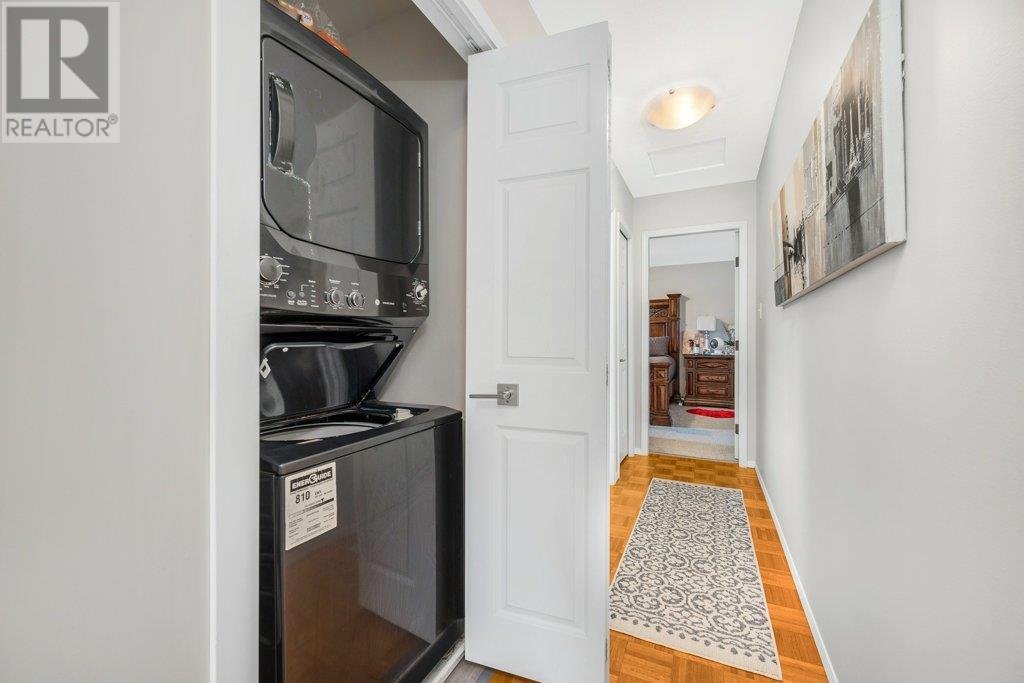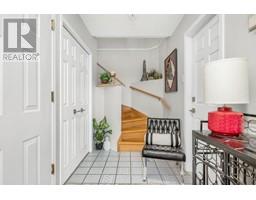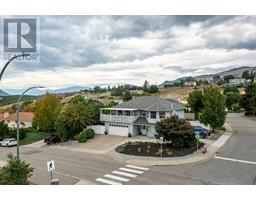4 Bedroom
3 Bathroom
2477 sqft
Fireplace
Central Air Conditioning
Forced Air, See Remarks
Landscaped
$829,000
What a great property with 6 awesome features! (1) One bedroom legal suite, 750 sq ft fully renovated in 2020 - kitchen and bath. Infloor heating in suite. (2) Super well maintained home, new bathrooms throughout, new roof 2017, Poly B completely removed. Furnace 2016, HWT 2019 and new AC in 2020. (3) Three bed home upstairs 1383 sq ft with massive east facing deck - approx 15x30 ft. (4) Extreme parking as a corner lot -- park your RV or an estimated total of 8 vehicles 6 outside + 2 in the garage. (5) Two private yard spaces. Yard for the suite is fully fenced and yard for upstairs home is fenced, but not on all sides. It is accessible from the south side of the deck. (6) Location! Davidson Orchards 300 meters, Heritage Park just 5 houses away and Grey Canal Bella Vista Trail and just 5 minutes to the heart of Vernon life. (id:46227)
Property Details
|
MLS® Number
|
10324056 |
|
Property Type
|
Single Family |
|
Neigbourhood
|
Bella Vista |
|
Community Features
|
Family Oriented, Pets Allowed, Rentals Allowed |
|
Features
|
Corner Site, Irregular Lot Size, One Balcony |
|
Parking Space Total
|
8 |
|
View Type
|
City View |
Building
|
Bathroom Total
|
3 |
|
Bedrooms Total
|
4 |
|
Appliances
|
Refrigerator, Dishwasher, Dryer, Oven - Electric, Microwave, Washer, Washer/dryer Stack-up |
|
Constructed Date
|
1990 |
|
Construction Style Attachment
|
Detached |
|
Cooling Type
|
Central Air Conditioning |
|
Exterior Finish
|
Stucco |
|
Fireplace Fuel
|
Gas |
|
Fireplace Present
|
Yes |
|
Fireplace Type
|
Unknown |
|
Flooring Type
|
Carpeted, Laminate, Other, Wood, Vinyl |
|
Heating Type
|
Forced Air, See Remarks |
|
Roof Material
|
Asphalt Shingle |
|
Roof Style
|
Unknown |
|
Stories Total
|
2 |
|
Size Interior
|
2477 Sqft |
|
Type
|
House |
|
Utility Water
|
Municipal Water |
Parking
Land
|
Access Type
|
Easy Access |
|
Acreage
|
No |
|
Fence Type
|
Fence |
|
Landscape Features
|
Landscaped |
|
Sewer
|
Municipal Sewage System |
|
Size Frontage
|
69 Ft |
|
Size Irregular
|
0.14 |
|
Size Total
|
0.14 Ac|under 1 Acre |
|
Size Total Text
|
0.14 Ac|under 1 Acre |
|
Zoning Type
|
Unknown |
Rooms
| Level |
Type |
Length |
Width |
Dimensions |
|
Second Level |
4pc Bathroom |
|
|
8'5'' x 6'3'' |
|
Second Level |
Bedroom |
|
|
10'1'' x 9'7'' |
|
Second Level |
Bedroom |
|
|
11'5'' x 9'7'' |
|
Second Level |
3pc Ensuite Bath |
|
|
8'5'' x 4'10'' |
|
Second Level |
Primary Bedroom |
|
|
14'6'' x 12'2'' |
|
Second Level |
Family Room |
|
|
18'0'' x 13'0'' |
|
Second Level |
Dining Room |
|
|
19'3'' x 12'11'' |
|
Second Level |
Kitchen |
|
|
12'3'' x 9'11'' |
|
Main Level |
Utility Room |
|
|
13'3'' x 7' |
|
Main Level |
3pc Bathroom |
|
|
9'4'' x 5'9'' |
|
Main Level |
Bedroom |
|
|
13'1'' x 9'10'' |
|
Main Level |
Foyer |
|
|
12'3'' x 6'3'' |
|
Main Level |
Kitchen |
|
|
16'7'' x 9'5'' |
|
Main Level |
Living Room |
|
|
25' x 13' |
https://www.realtor.ca/real-estate/27412104/2920-allenby-way-vernon-bella-vista












































































































