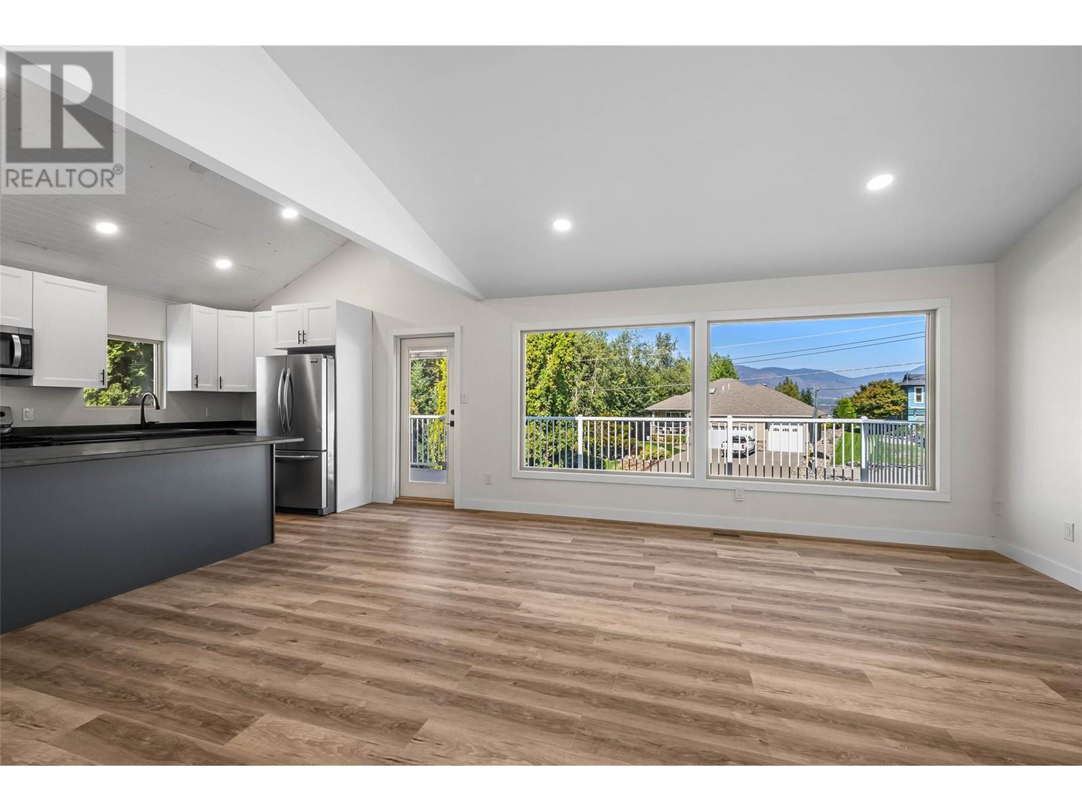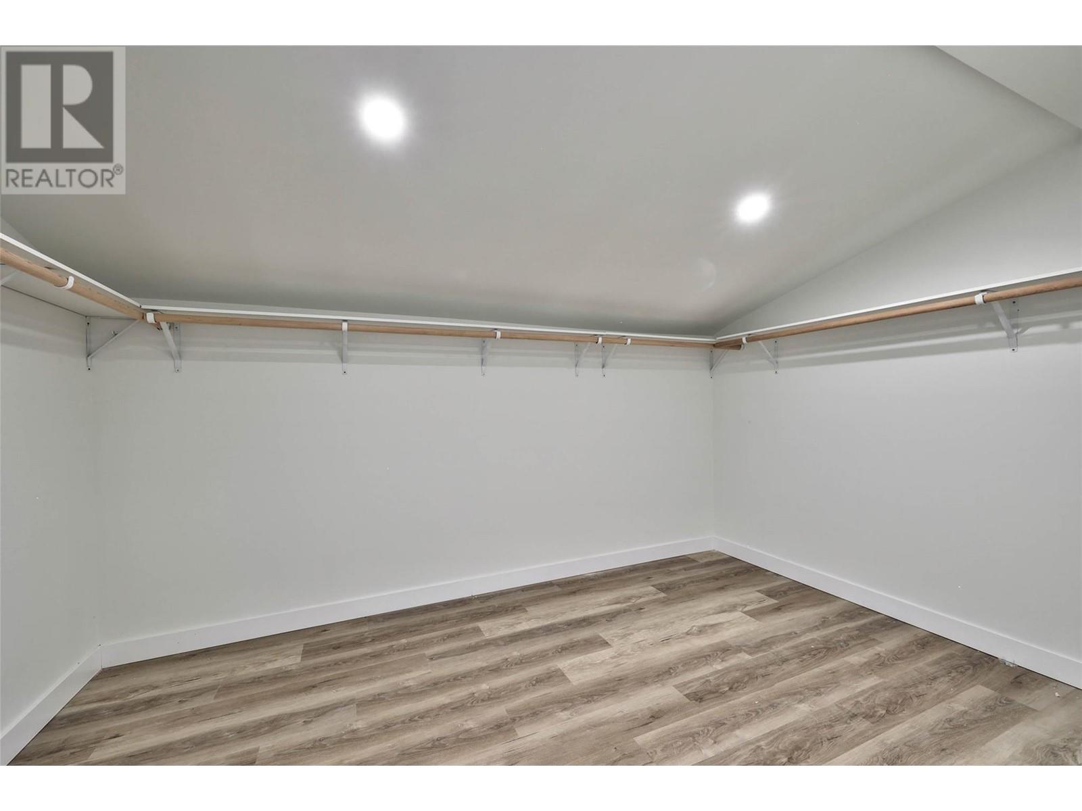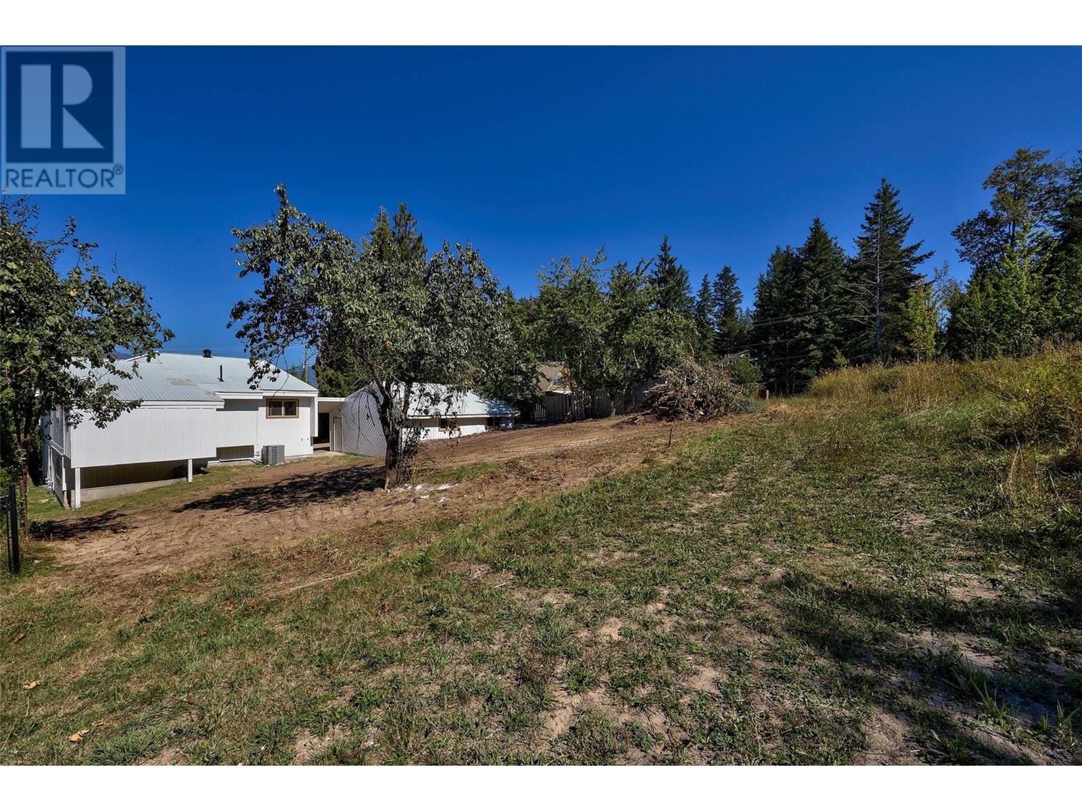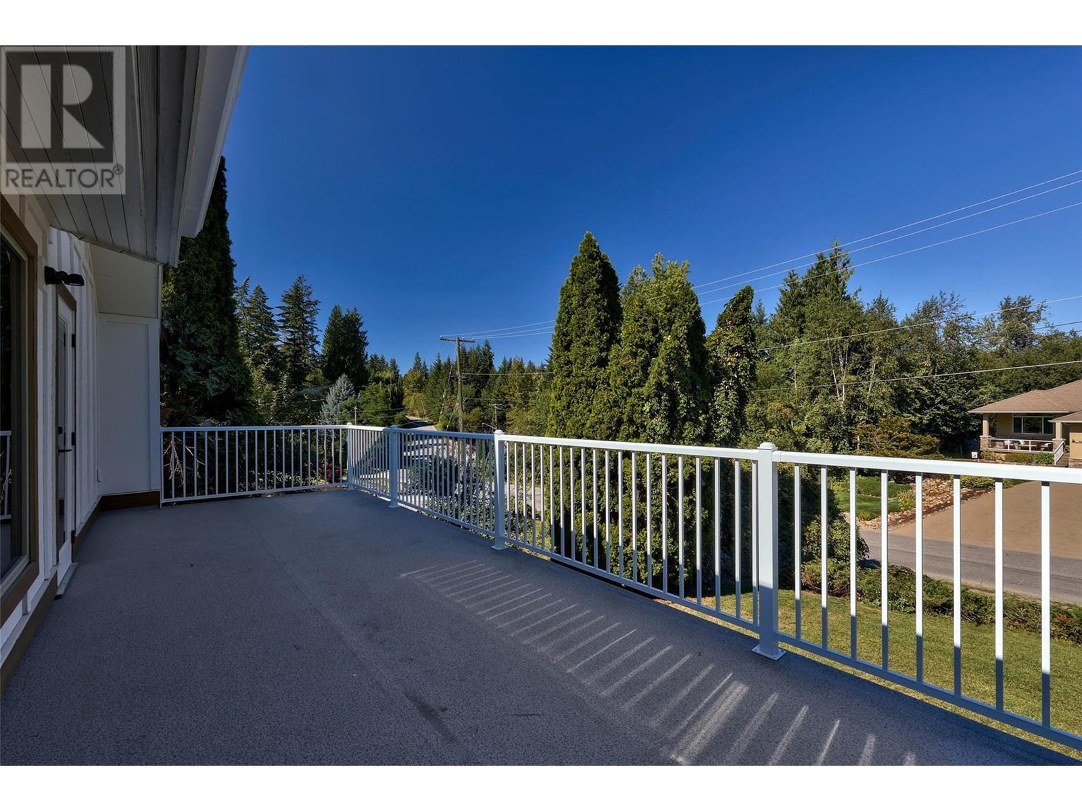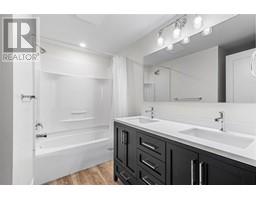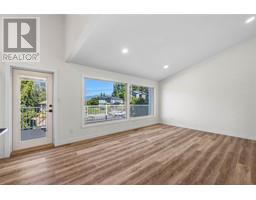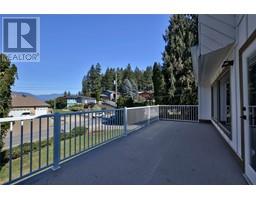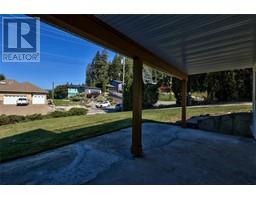5 Bedroom
3 Bathroom
2480 sqft
Central Air Conditioning
Forced Air
$659,900
Located in Blind Bay, welcome to this beautifully updated 3-bedroom, 2-bathroom home. Basement offers two additional bedrooms and a summer kitchen for family or guests. This spacious 2,400 sq ft residence offers modern living with recent upgrades, including a bright, newly renovated kitchen that serves as the heart of the home. The thoughtful layout in the basement offers multi-functionality and future flexibility. The home boasts a large master suite, complete with a 4 piece bathroom, double vanity and generous walk-in closet, providing plenty of space for relaxation. The oversized 2-car garage doubles as a workshop, perfect for the hobbyist or for additional storage. Enjoy the peace and privacy of backing onto green space in your future backyard oasis. Located just minutes from the lake and nearby golf, this home combines outdoor adventure with everyday comfort. This home has something for everyone. (id:46227)
Property Details
|
MLS® Number
|
10323837 |
|
Property Type
|
Single Family |
|
Neigbourhood
|
Blind Bay |
|
Parking Space Total
|
2 |
Building
|
Bathroom Total
|
3 |
|
Bedrooms Total
|
5 |
|
Constructed Date
|
1976 |
|
Construction Style Attachment
|
Detached |
|
Cooling Type
|
Central Air Conditioning |
|
Heating Type
|
Forced Air |
|
Stories Total
|
2 |
|
Size Interior
|
2480 Sqft |
|
Type
|
House |
|
Utility Water
|
Municipal Water |
Parking
|
See Remarks
|
|
|
Detached Garage
|
2 |
Land
|
Acreage
|
No |
|
Sewer
|
Municipal Sewage System |
|
Size Irregular
|
0.25 |
|
Size Total
|
0.25 Ac|under 1 Acre |
|
Size Total Text
|
0.25 Ac|under 1 Acre |
|
Zoning Type
|
Residential |
Rooms
| Level |
Type |
Length |
Width |
Dimensions |
|
Basement |
Full Bathroom |
|
|
5' x 7'4'' |
|
Basement |
Kitchen |
|
|
7' x 12' |
|
Basement |
Living Room |
|
|
17'2'' x 11'10'' |
|
Basement |
Bedroom |
|
|
8'5'' x 11'10'' |
|
Basement |
Bedroom |
|
|
11'2'' x 10'11'' |
|
Basement |
Recreation Room |
|
|
12'8'' x 18'6'' |
|
Main Level |
Full Ensuite Bathroom |
|
|
5' x 9'6'' |
|
Main Level |
Full Bathroom |
|
|
6' x 8' |
|
Main Level |
Laundry Room |
|
|
8' x 5' |
|
Main Level |
Bedroom |
|
|
8'4'' x 11'6'' |
|
Main Level |
Bedroom |
|
|
9'7'' x 11'10'' |
|
Main Level |
Primary Bedroom |
|
|
14'3'' x 11'6'' |
|
Main Level |
Living Room |
|
|
15' x 13'2'' |
|
Main Level |
Dining Room |
|
|
8' x 13'2'' |
|
Main Level |
Kitchen |
|
|
10' x 13'2'' |
https://www.realtor.ca/real-estate/27398766/2913-cedar-drive-blind-bay-blind-bay







