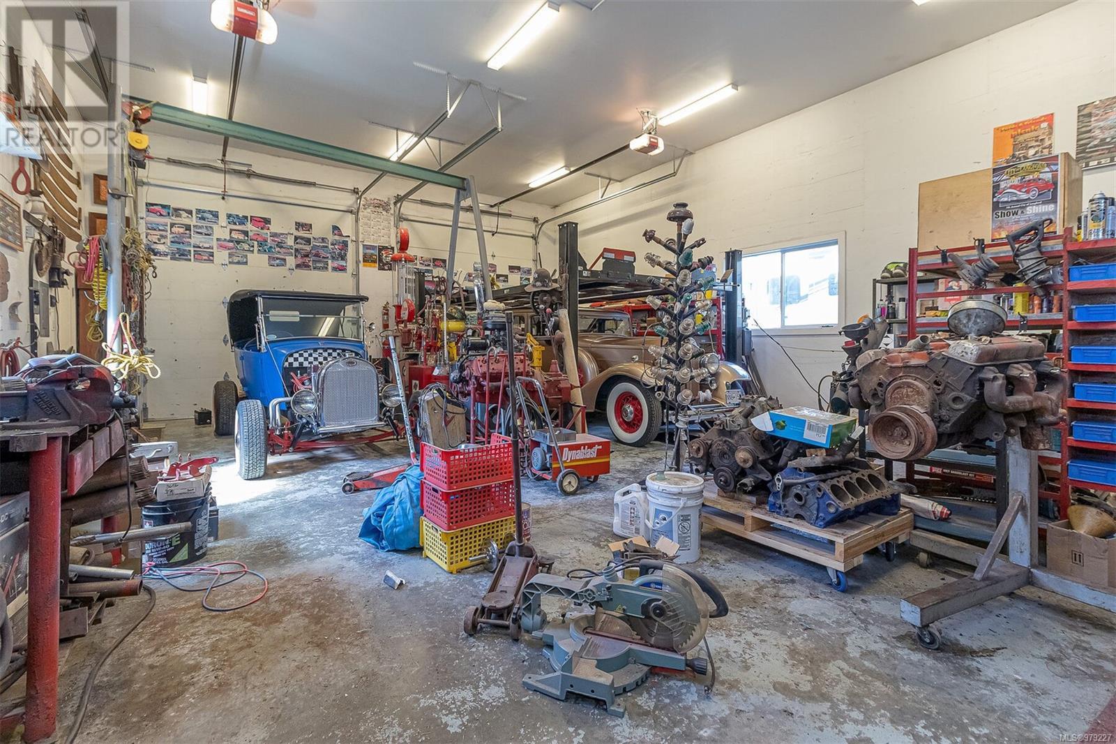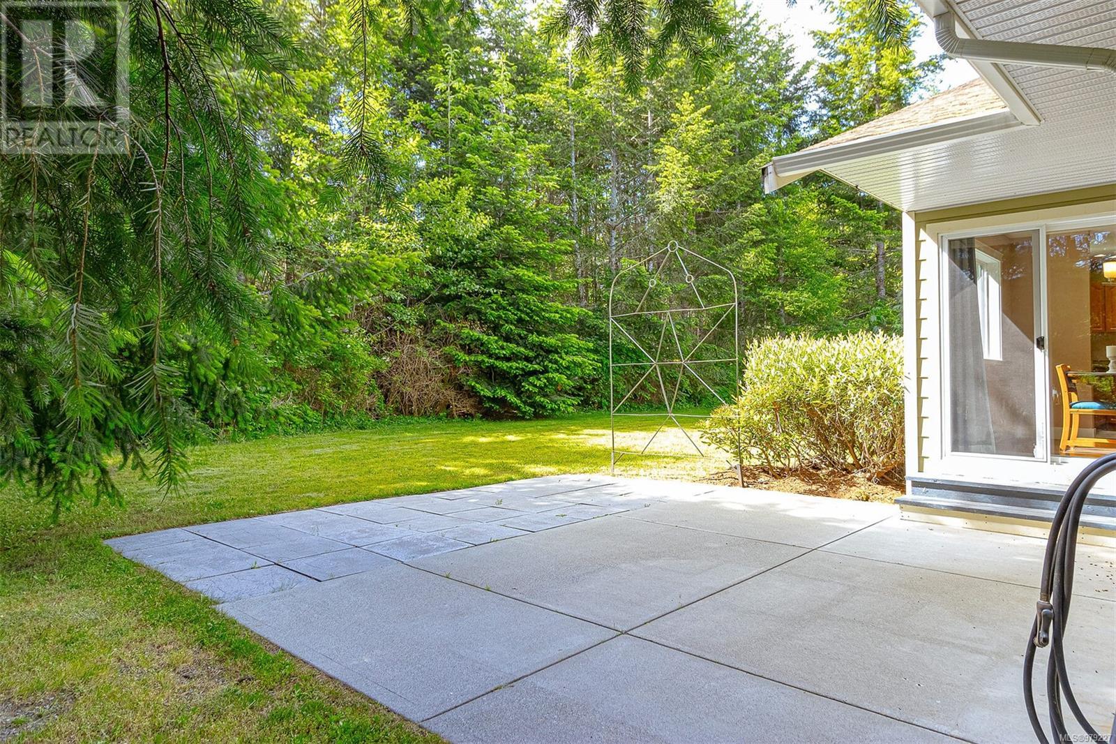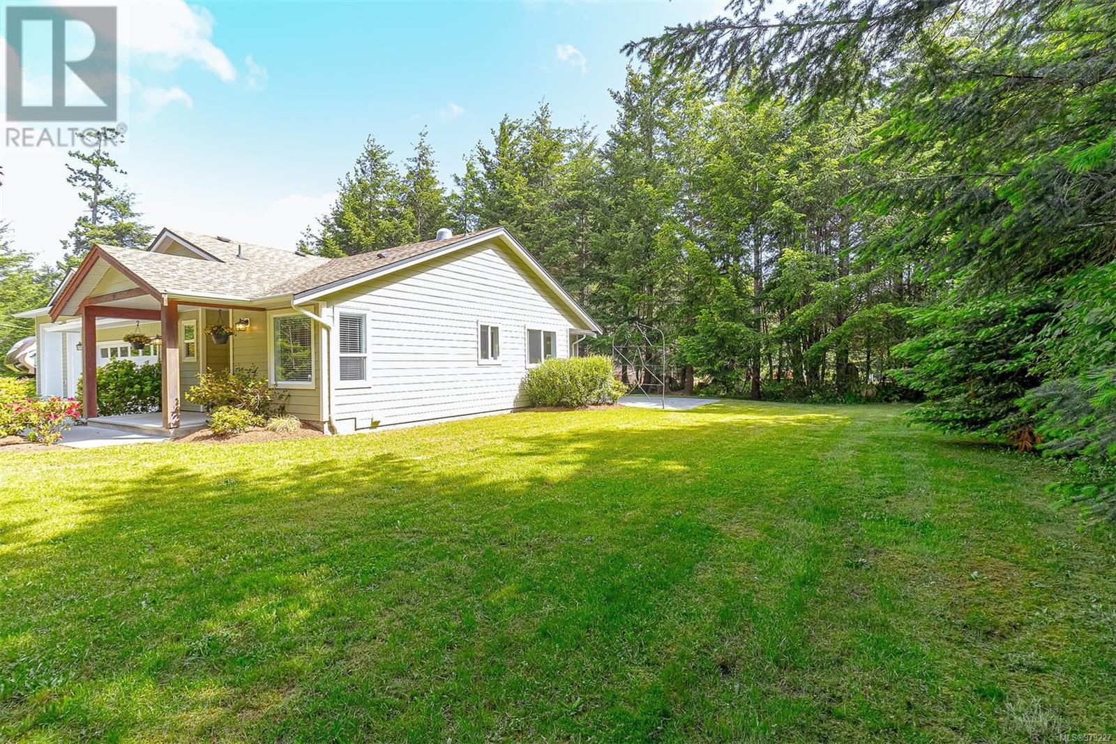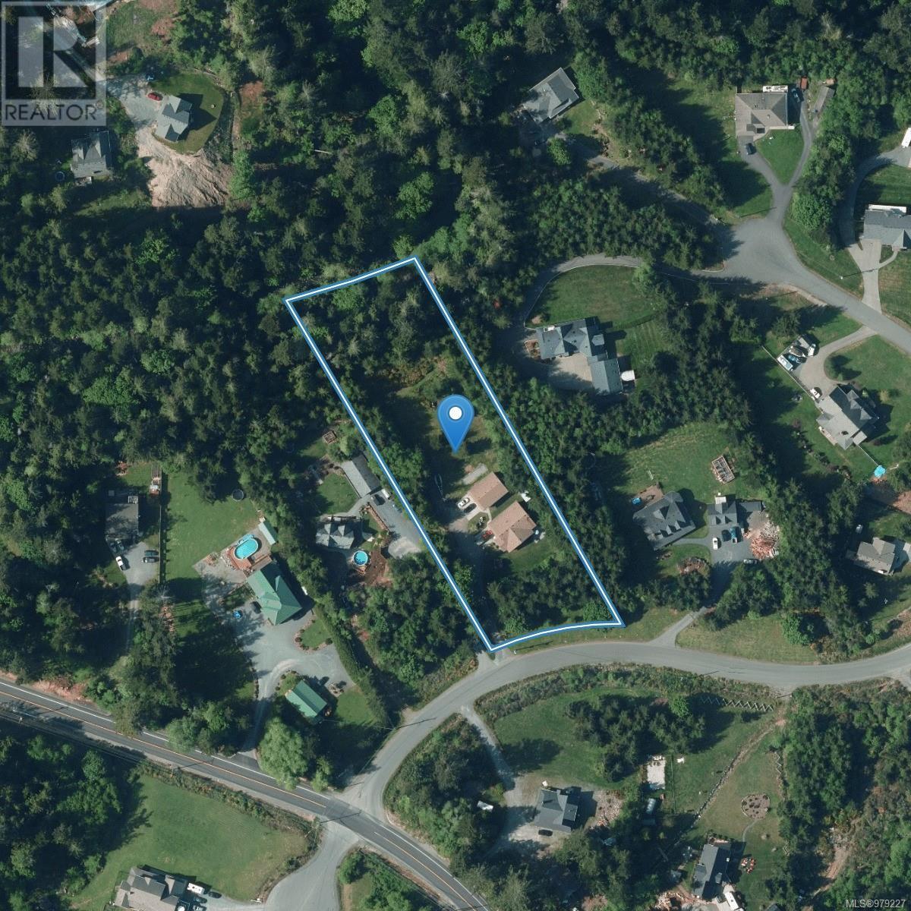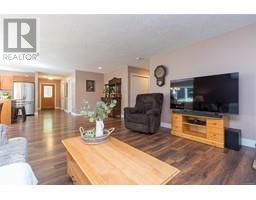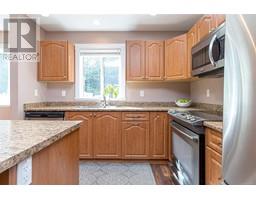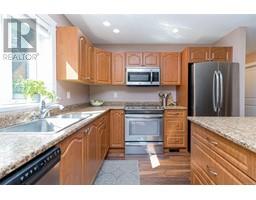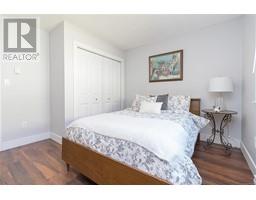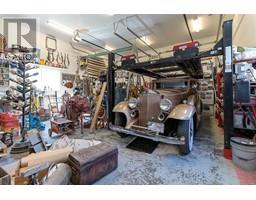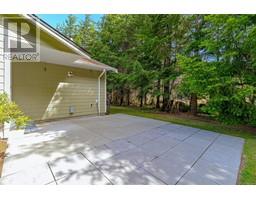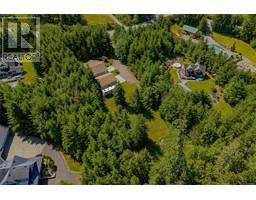2912 Sarah Dr Sooke, British Columbia V9Z 0J5
$1,299,900
Open Sat Nov 2nd, 12-2 pm. Be in by Christmas! New Price! Rancher! Huge Shop! Acreage! You're immediately impressed when you drive through the gates and see this Very Well Kept 1500 + sqft 2 Bed plus Den Spacious Rancher on full crawl space, located on 2+/- mainly flat private landscaped acres that backs onto Demamiel Creek just 5 minutes from Sooke Town Core. Featuring a Shop lover's dream with a Massive 27 ft x 36 ft 2 Bay Shop with 14 ft extra high ceilings + workshop area with its own 2 pcs bathroom - endless possibilities! The proximity of House, Shop, Boat, RV/5th Wheel was well thought out. (The tenant rents a spot for his 5th wheel, and pays $1100/month if you are looking for a caretaker or income?) As you Enter the home there is a good sized Den/Office on your right, to the left is the Laundry room and access to a double car garage. The Open Kitchen, Dining, and Livingroom set up is ideal for entertaining! The kitchen has a smartly done island, the Dining area has sliding glass doors to the outside patio, Livingroom is great sized with a wood stove and also has a ductless heat pump for those really hot and cold days. The master Bedroom is Exceptional with a big walk in closet and classy ensuite. There is a 2nd bedroom that could easily fit a double bed. This property truly has to be seen to be appreciated. The property has a Bonus inground Cistern System. Located at 2912 Sarah Drive, Listed at 1,299,900 Sellers are motivated. (id:46227)
Open House
This property has open houses!
12:00 pm
Ends at:2:00 pm
Property Details
| MLS® Number | 979227 |
| Property Type | Single Family |
| Neigbourhood | Otter Point |
| Features | Acreage, Park Setting, Private Setting, See Remarks, Other |
| Parking Space Total | 10 |
| Plan | Vip79288 |
| Structure | Patio(s) |
Building
| Bathroom Total | 3 |
| Bedrooms Total | 2 |
| Constructed Date | 2013 |
| Cooling Type | Air Conditioned |
| Fireplace Present | Yes |
| Fireplace Total | 1 |
| Heating Fuel | Electric, Wood, Other |
| Heating Type | Baseboard Heaters, Heat Pump |
| Size Interior | 2953 Sqft |
| Total Finished Area | 1516 Sqft |
| Type | House |
Land
| Acreage | Yes |
| Size Irregular | 1.98 |
| Size Total | 1.98 Ac |
| Size Total Text | 1.98 Ac |
| Zoning Type | Residential |
Rooms
| Level | Type | Length | Width | Dimensions |
|---|---|---|---|---|
| Main Level | Storage | 10' x 9' | ||
| Main Level | Patio | 21' x 18' | ||
| Main Level | Bathroom | 4-Piece | ||
| Main Level | Bedroom | 11' x 12' | ||
| Main Level | Ensuite | 3-Piece | ||
| Main Level | Primary Bedroom | 12' x 14' | ||
| Main Level | Living Room | 15' x 14' | ||
| Main Level | Dining Room | 21' x 10' | ||
| Main Level | Pantry | 5' x 5' | ||
| Main Level | Kitchen | 10' x 10' | ||
| Main Level | Laundry Room | 5' x 10' | ||
| Main Level | Den | 10' x 10' | ||
| Main Level | Entrance | 5' x 11' | ||
| Main Level | Porch | 13' x 6' | ||
| Other | Bathroom | 2-Piece | ||
| Other | Workshop | 36 ft | 27 ft | 36 ft x 27 ft |
https://www.realtor.ca/real-estate/27570660/2912-sarah-dr-sooke-otter-point








































