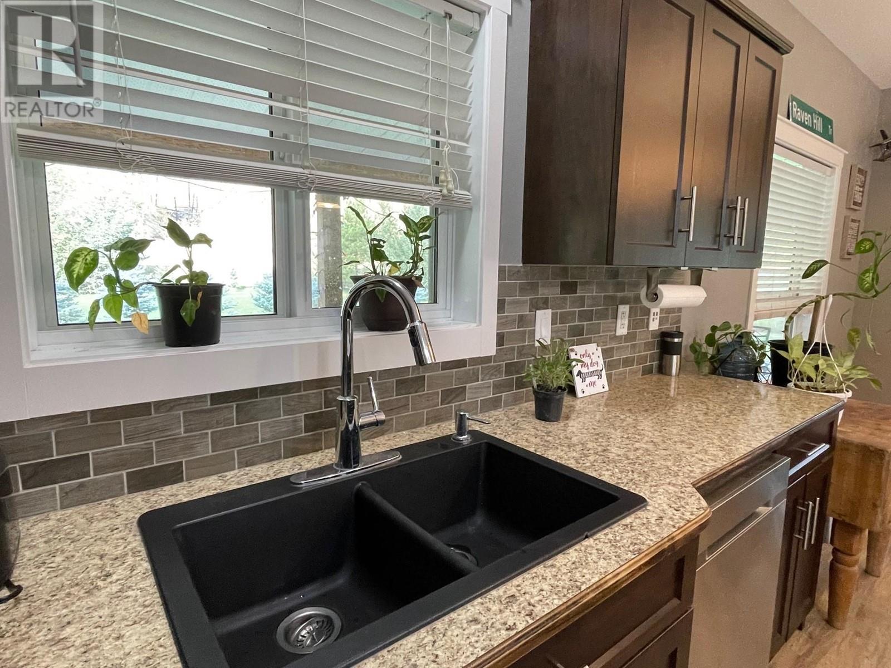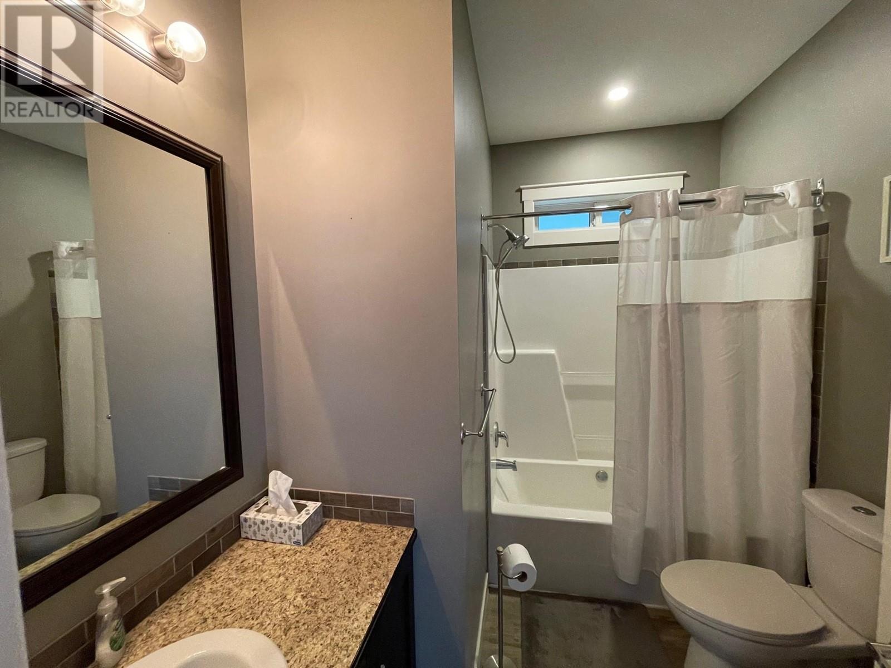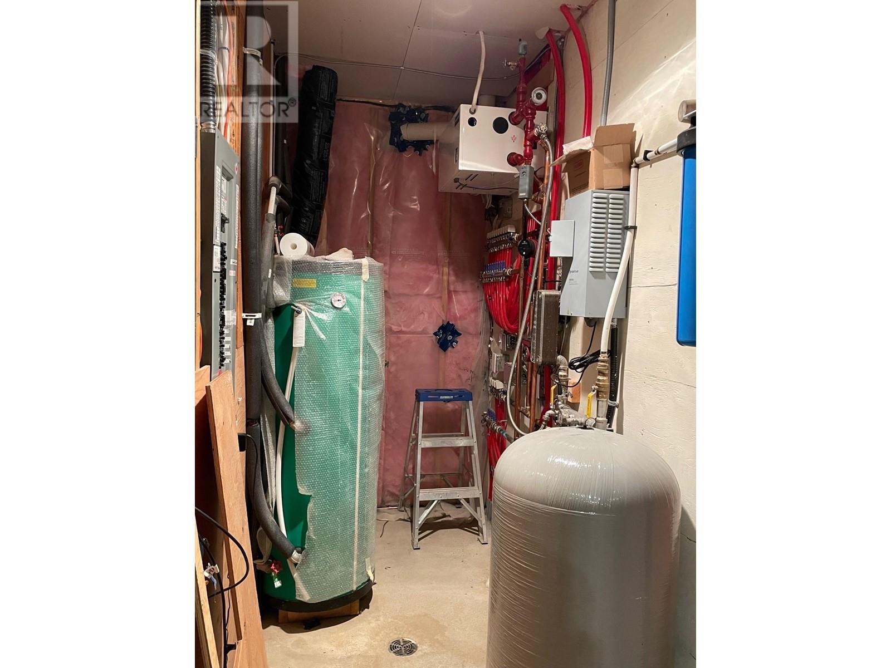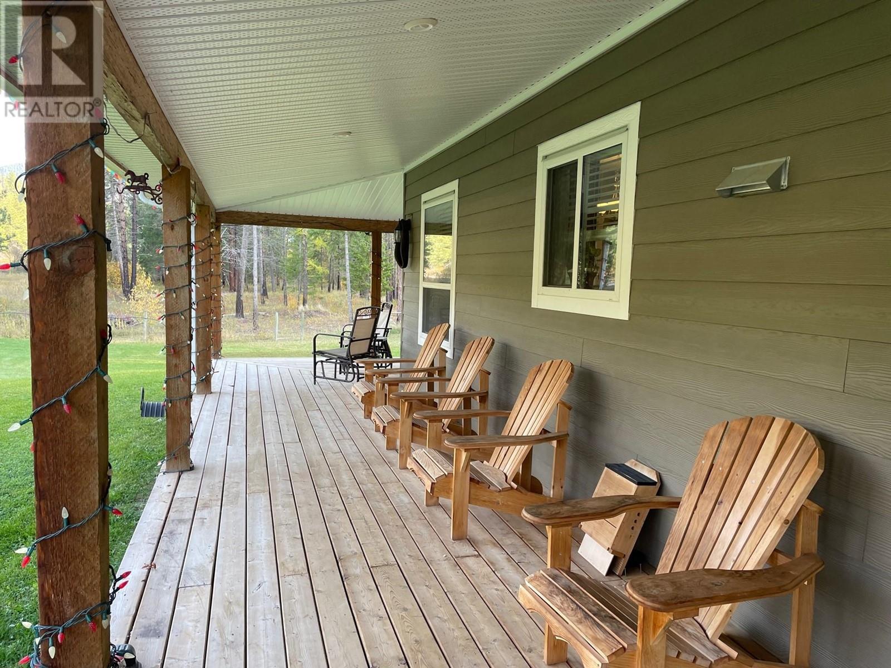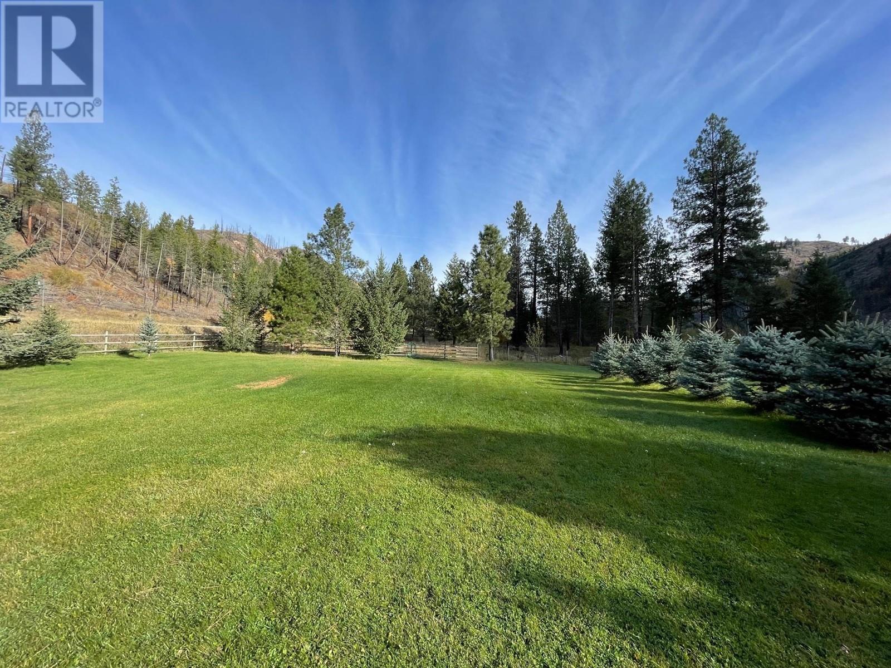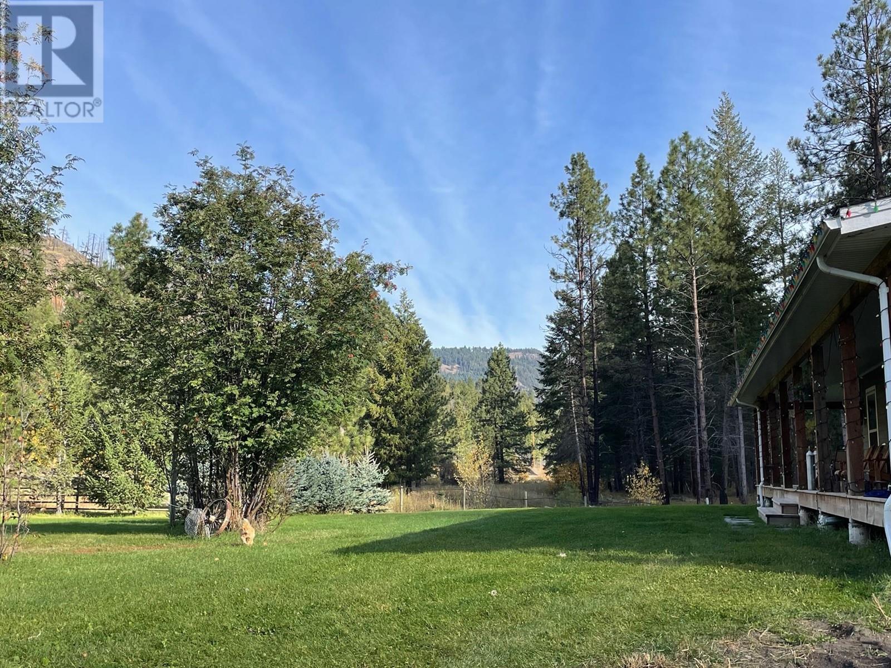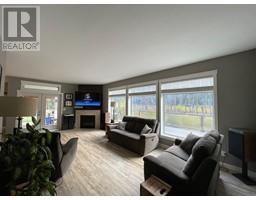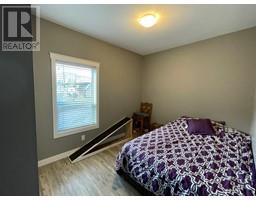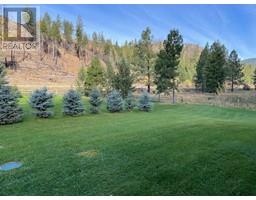3 Bedroom
3 Bathroom
2511 sqft
Ranch
Fireplace
See Remarks
Acreage
$739,000
Beautiful family home located in Westbridge. 3 bed, 3 bath with a partially finished basement. Large storage or media room downstairs. 2 car garage with walkout basement. Enjoy this large wrap around porch with family and friends overlooking the tranquility of nature. This parcel borders crown land to the east and then the kettle river. The home offers a large open kitchen, dining, and living room and has a large master bedroom with ensuite and walk-in closet. Home has in floor heating in the basement and underfloor heating on the main floor. Electric and wood water boiler. There is a very large partially fenced yard perfect for your pets. Call your realtor to view this great property. (id:46227)
Property Details
|
MLS® Number
|
10315444 |
|
Property Type
|
Single Family |
|
Neigbourhood
|
Christian Valley / Westbridge |
|
Features
|
Central Island |
|
Parking Space Total
|
2 |
|
View Type
|
Mountain View |
Building
|
Bathroom Total
|
3 |
|
Bedrooms Total
|
3 |
|
Architectural Style
|
Ranch |
|
Basement Type
|
Full |
|
Constructed Date
|
2016 |
|
Construction Style Attachment
|
Detached |
|
Exterior Finish
|
Composite Siding |
|
Fireplace Fuel
|
Gas |
|
Fireplace Present
|
Yes |
|
Fireplace Type
|
Unknown |
|
Heating Fuel
|
Electric |
|
Heating Type
|
See Remarks |
|
Roof Material
|
Asphalt Shingle |
|
Roof Style
|
Unknown |
|
Stories Total
|
2 |
|
Size Interior
|
2511 Sqft |
|
Type
|
House |
|
Utility Water
|
Well |
Parking
Land
|
Acreage
|
Yes |
|
Sewer
|
Septic Tank |
|
Size Irregular
|
1.73 |
|
Size Total
|
1.73 Ac|1 - 5 Acres |
|
Size Total Text
|
1.73 Ac|1 - 5 Acres |
|
Zoning Type
|
Unknown |
Rooms
| Level |
Type |
Length |
Width |
Dimensions |
|
Basement |
Utility Room |
|
|
4' x 8' |
|
Basement |
Media |
|
|
13'6'' x 10' |
|
Basement |
Living Room |
|
|
13'6'' x 30' |
|
Basement |
3pc Bathroom |
|
|
Measurements not available |
|
Main Level |
Primary Bedroom |
|
|
17' x 13'5'' |
|
Main Level |
Living Room |
|
|
24'9'' x 13'4'' |
|
Main Level |
Laundry Room |
|
|
9'4'' x 4'4'' |
|
Main Level |
Kitchen |
|
|
14' x 13'6'' |
|
Main Level |
4pc Ensuite Bath |
|
|
Measurements not available |
|
Main Level |
Dining Room |
|
|
9'11'' x 13'5'' |
|
Main Level |
Bedroom |
|
|
10'3'' x 8' |
|
Main Level |
Bedroom |
|
|
9'6'' x 10'2'' |
|
Main Level |
4pc Bathroom |
|
|
Measurements not available |
https://www.realtor.ca/real-estate/26965316/2910-christian-valley-road-westbridge-christian-valley-westbridge






