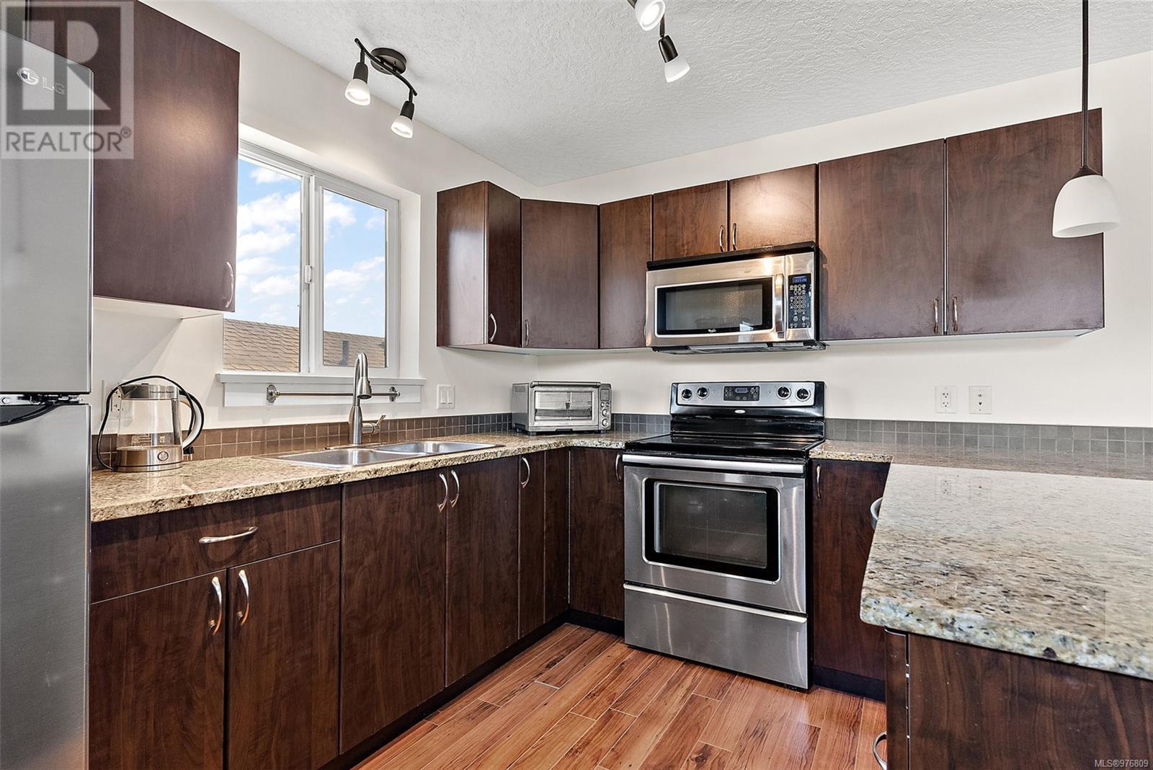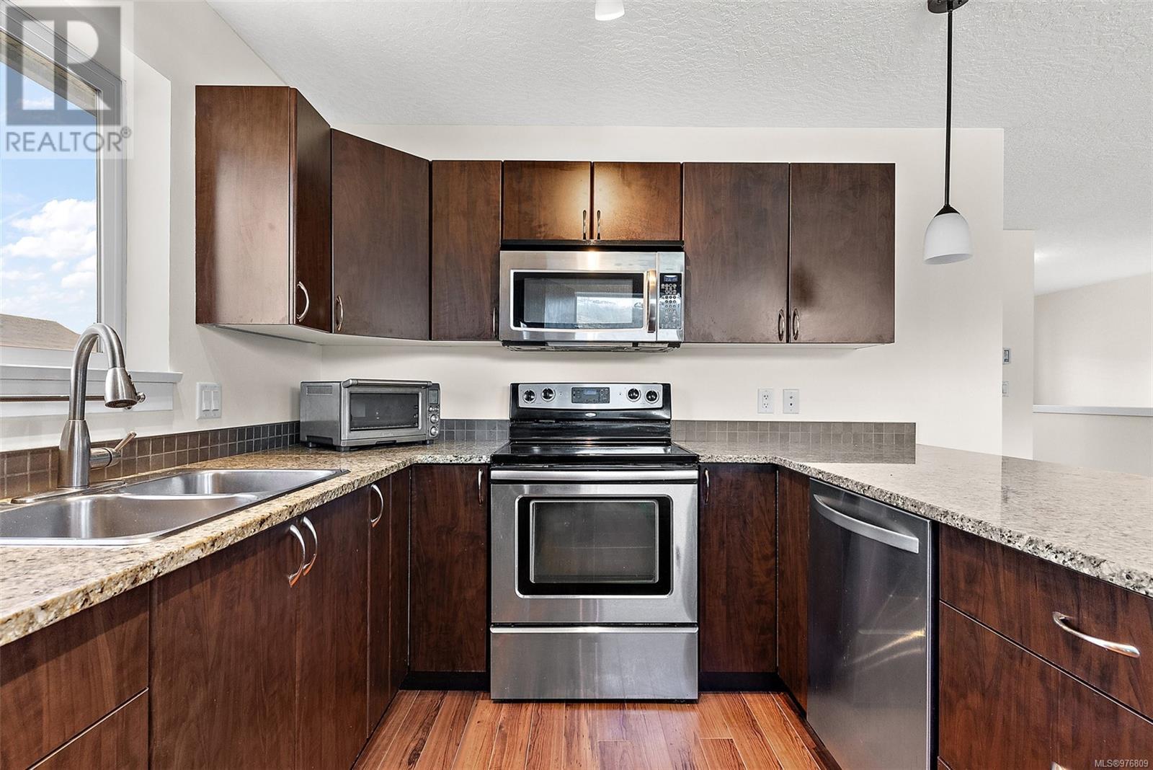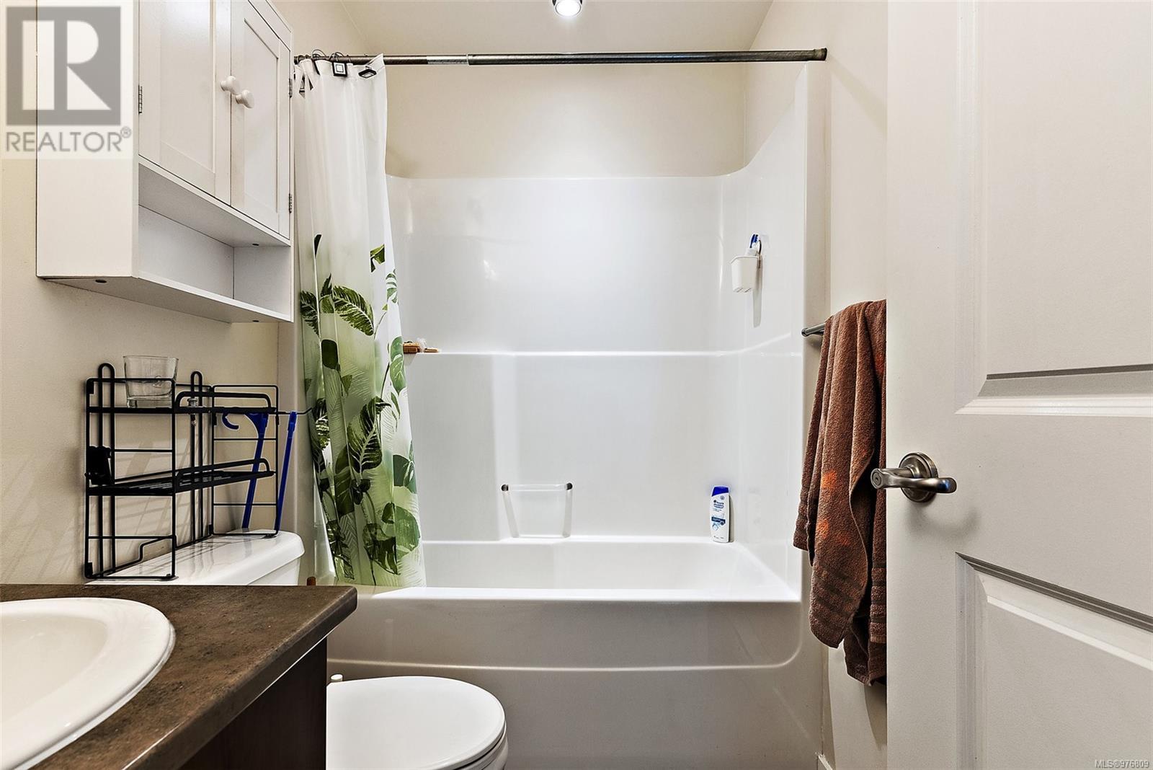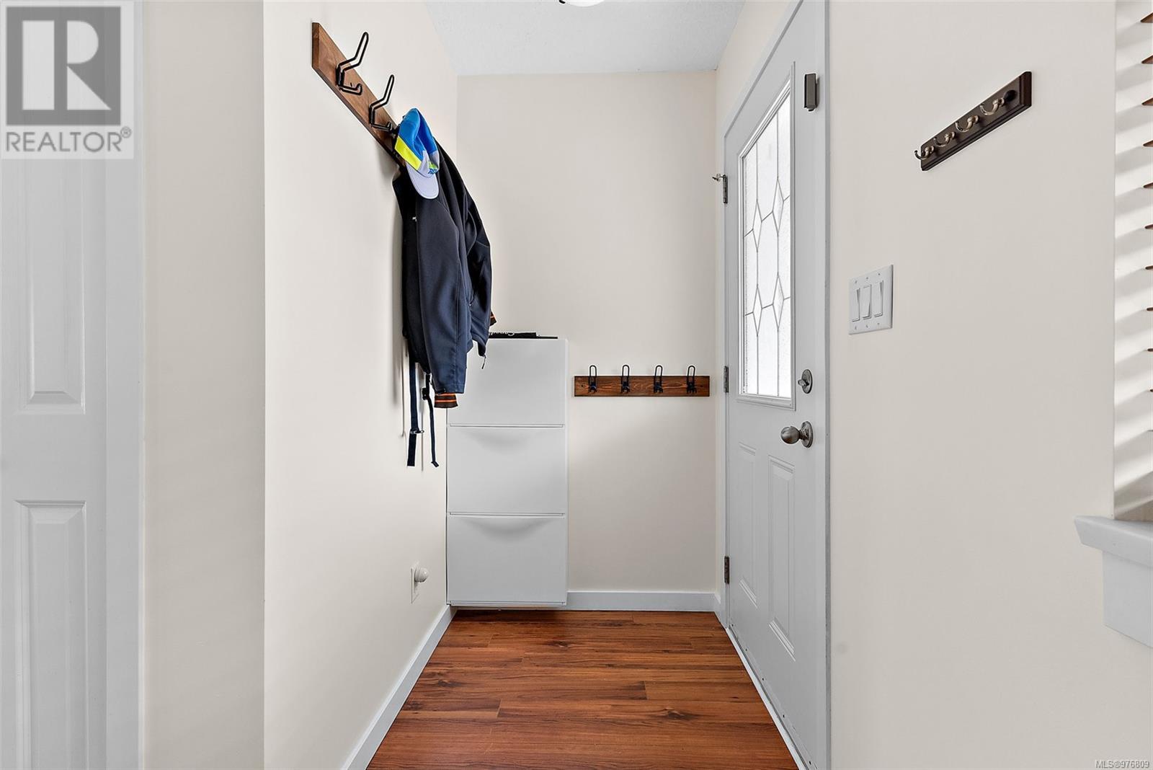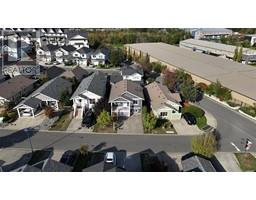2908 Trestle Pl Langford, British Columbia V9B 0K6
$749,900
The perfect starter home! This 3 bed 2 bath home has everything you need- The upstairs holds the master bedroom, a large family bathroom, bright, open living room that leads to the glorious back yard & deck, a sunny dining room & kitchen with granite! Downstairs you will find full-size windows in each of the 2 bedrooms, another bathroom, a media/family room and a huge laundry/storage room with a door that leads you to your fantastic back yard- room enough for a trampoline or a swingset and fully fenced this is the perfect yard for kids! This home has great separation of space for intergenerational living or tween/teen space. Located in a family friendly neighbourhood and steps to the YMCA, Library and Westhills Park this is the perfect place to call home! See link for virtual tour (id:46227)
Open House
This property has open houses!
1:30 pm
Ends at:3:00 pm
Best value for a detached home in Langford!! Parking for 2 vehicles and room for the family with 3 bedrooms 2 baths rec room, open concept main level etc etc Fully fenced rear yard and available for immediate possession. Don't delay!!
Property Details
| MLS® Number | 976809 |
| Property Type | Single Family |
| Neigbourhood | Langford Lake |
| Features | Rectangular |
| Parking Space Total | 2 |
| Plan | Epp3385 |
| Structure | Patio(s) |
Building
| Bathroom Total | 2 |
| Bedrooms Total | 3 |
| Constructed Date | 2010 |
| Cooling Type | None |
| Heating Fuel | Electric |
| Heating Type | Baseboard Heaters |
| Size Interior | 1424 Sqft |
| Total Finished Area | 1227 Sqft |
| Type | House |
Parking
| Stall |
Land
| Acreage | No |
| Size Irregular | 2694 |
| Size Total | 2694 Sqft |
| Size Total Text | 2694 Sqft |
| Zoning Type | Residential |
Rooms
| Level | Type | Length | Width | Dimensions |
|---|---|---|---|---|
| Lower Level | Media | 13' x 11' | ||
| Lower Level | Laundry Room | 18' x 6' | ||
| Lower Level | Bedroom | 10' x 9' | ||
| Lower Level | Bedroom | 10' x 9' | ||
| Main Level | Bathroom | 3-Piece | ||
| Main Level | Bathroom | 4-Piece | ||
| Main Level | Primary Bedroom | 11' x 10' | ||
| Main Level | Kitchen | 13' x 9' | ||
| Main Level | Patio | 13' x 11' | ||
| Main Level | Dining Room | 7' x 6' | ||
| Main Level | Living Room | 15' x 12' | ||
| Main Level | Porch | 14' x 5' | ||
| Main Level | Entrance | 8' x 4' |
https://www.realtor.ca/real-estate/27461584/2908-trestle-pl-langford-langford-lake







