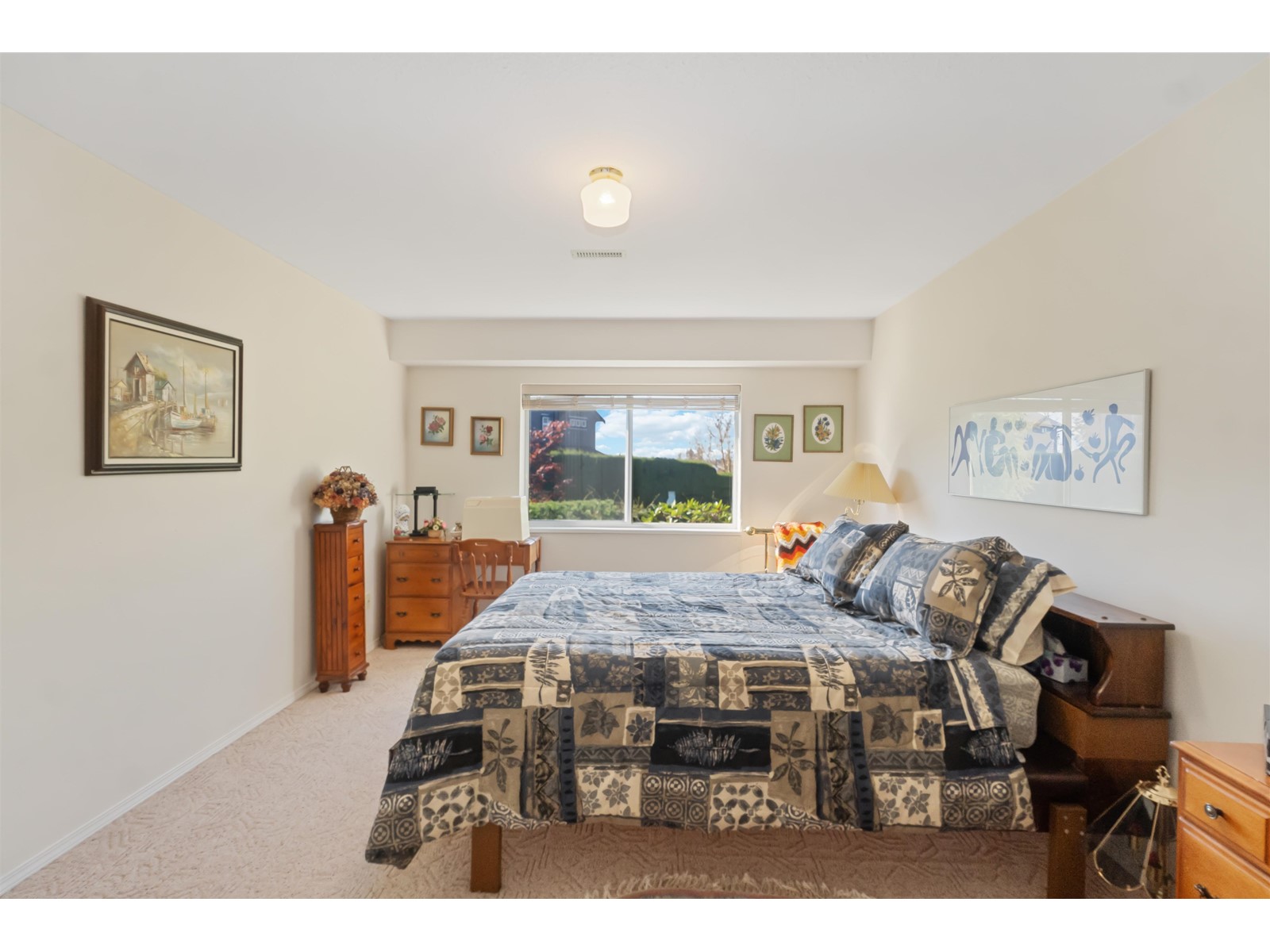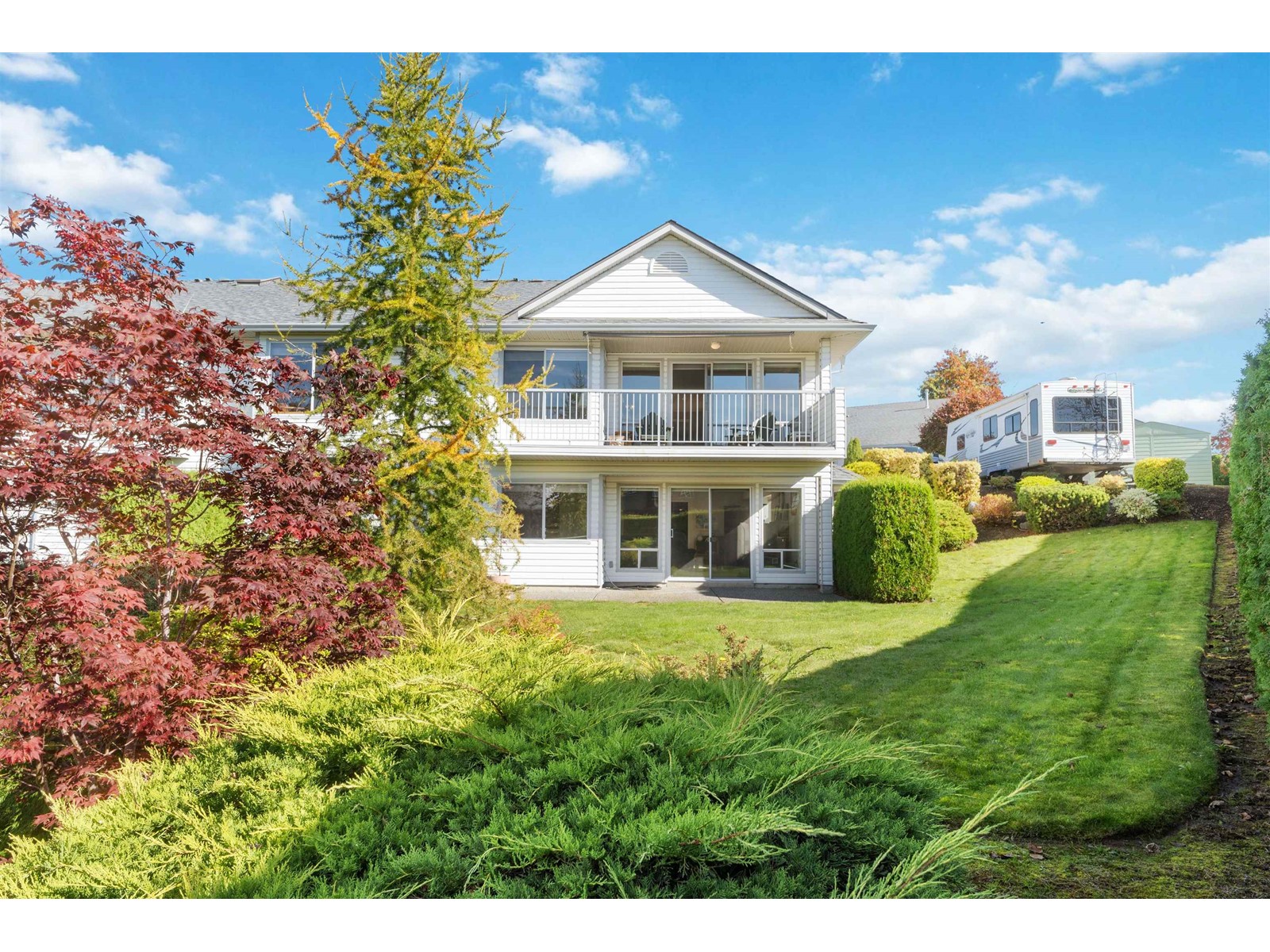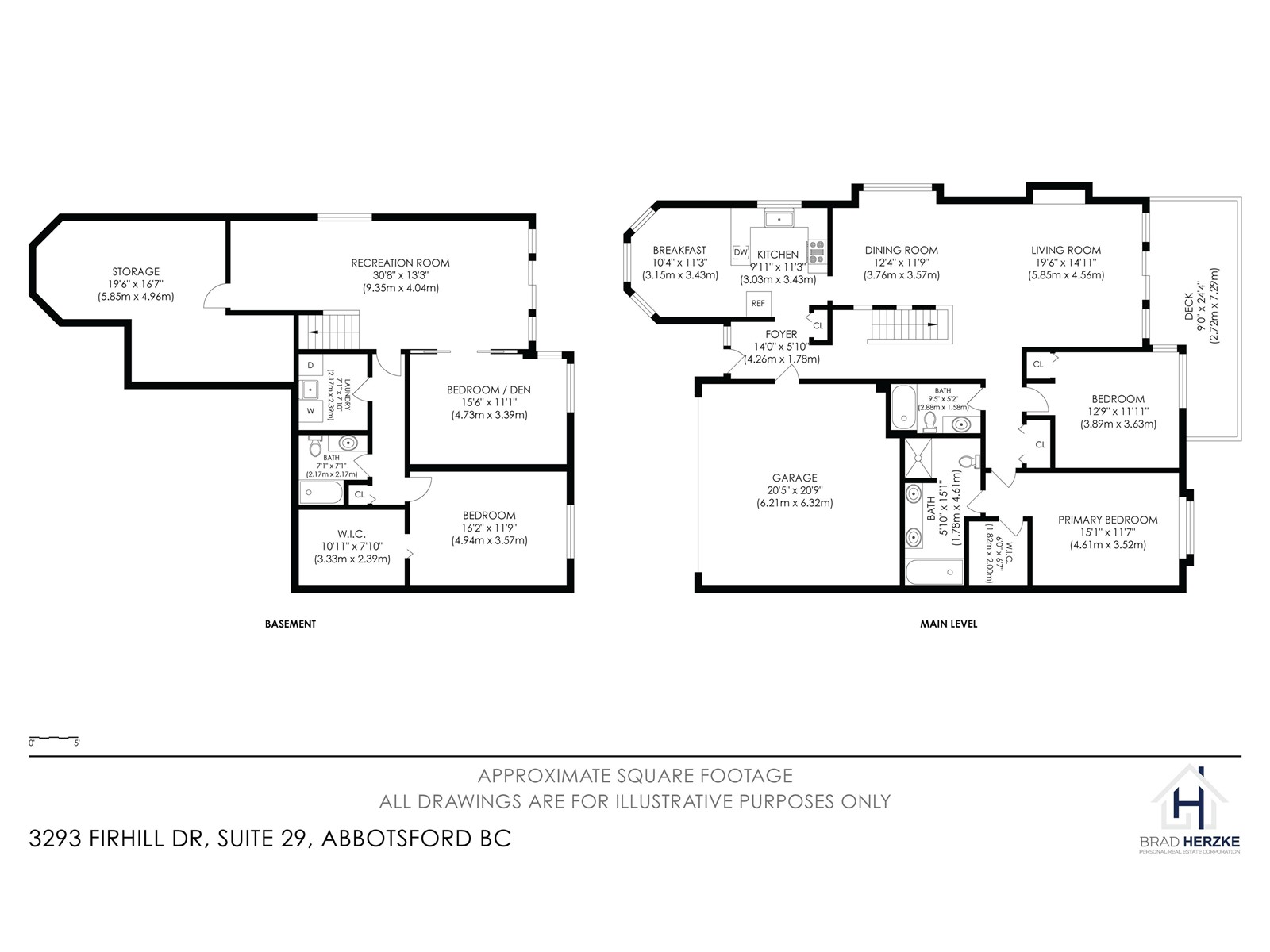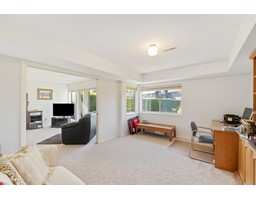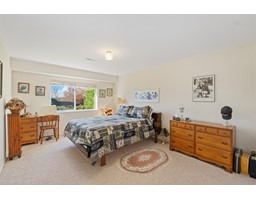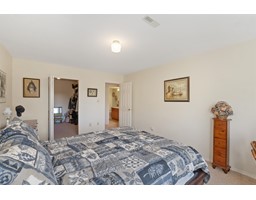3 Bedroom
3 Bathroom
3003 sqft
Ranch
Fireplace
Forced Air
$848,000Maintenance,
$568.47 Monthly
Welcome to your dream home in the desirable Eagle Crest Complex! This lovingly maintained townhome is nestled in a private, gated 55+ community, surrounded by peaceful single-family homes. Enjoy the spacious layout of this end unit rancher, featuring 3 or 4 bedrooms, with the primary suite conveniently located on the main floor. Step outside to your back deck and take in the expansive views, all while backing onto lush greenspace! With a full basement that includes a workshop, the huge recroom walks you out to the huge private grassy green space. This home offers a large side by side garage, new furnace, new hot water tank and plenty of room to relax and pursue hobbies. Plus, take advantage of the community clubhouse for social gatherings. Book your private showing today. (id:46227)
Property Details
|
MLS® Number
|
R2936180 |
|
Property Type
|
Single Family |
|
Community Features
|
Age Restrictions, Pets Allowed With Restrictions |
|
Parking Space Total
|
4 |
|
Structure
|
Workshop |
|
View Type
|
View |
Building
|
Bathroom Total
|
3 |
|
Bedrooms Total
|
3 |
|
Age
|
33 Years |
|
Amenities
|
Clubhouse |
|
Appliances
|
Washer, Dryer, Refrigerator, Stove, Dishwasher, Central Vacuum |
|
Architectural Style
|
Ranch |
|
Basement Development
|
Finished |
|
Basement Type
|
Full (finished) |
|
Construction Style Attachment
|
Attached |
|
Fireplace Present
|
Yes |
|
Fireplace Total
|
2 |
|
Heating Fuel
|
Natural Gas |
|
Heating Type
|
Forced Air |
|
Size Interior
|
3003 Sqft |
|
Type
|
Row / Townhouse |
|
Utility Water
|
Municipal Water |
Parking
Land
|
Acreage
|
No |
|
Sewer
|
Sanitary Sewer, Storm Sewer |
|
Size Irregular
|
1 |
|
Size Total
|
1 Sqft |
|
Size Total Text
|
1 Sqft |
Utilities
|
Electricity
|
Available |
|
Natural Gas
|
Available |
|
Water
|
Available |
https://www.realtor.ca/real-estate/27546283/29-3293-firhill-drive-abbotsford































