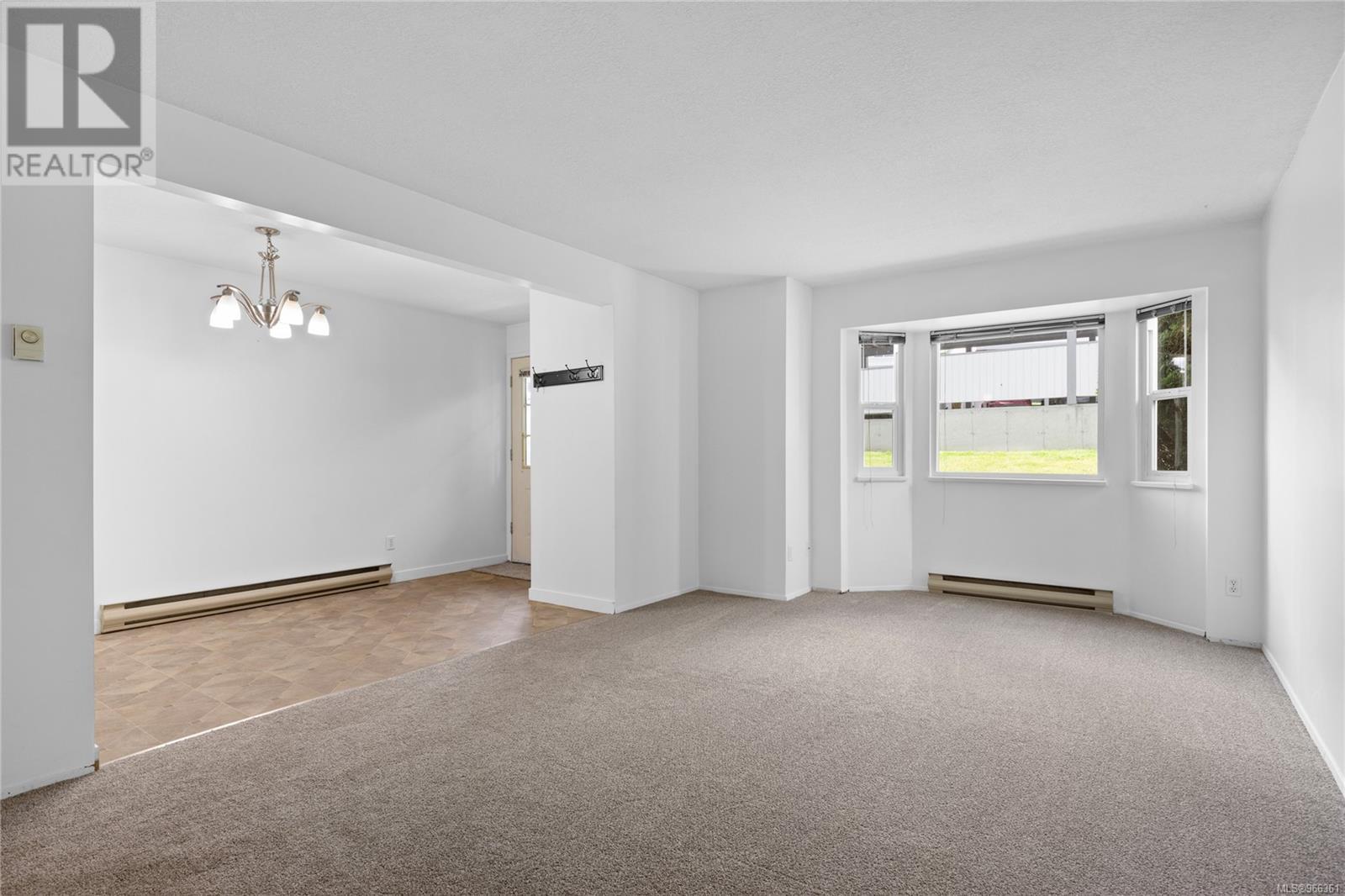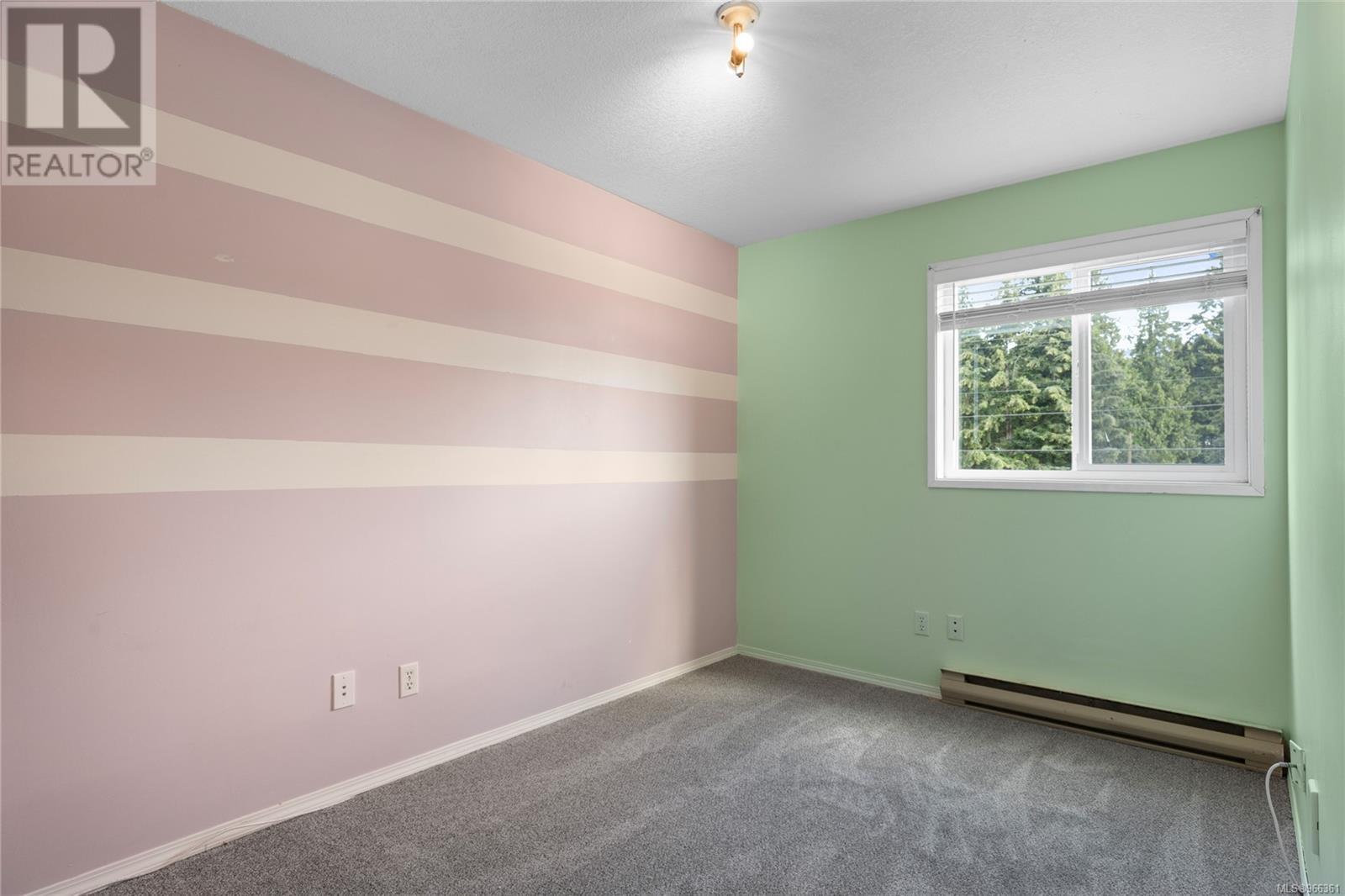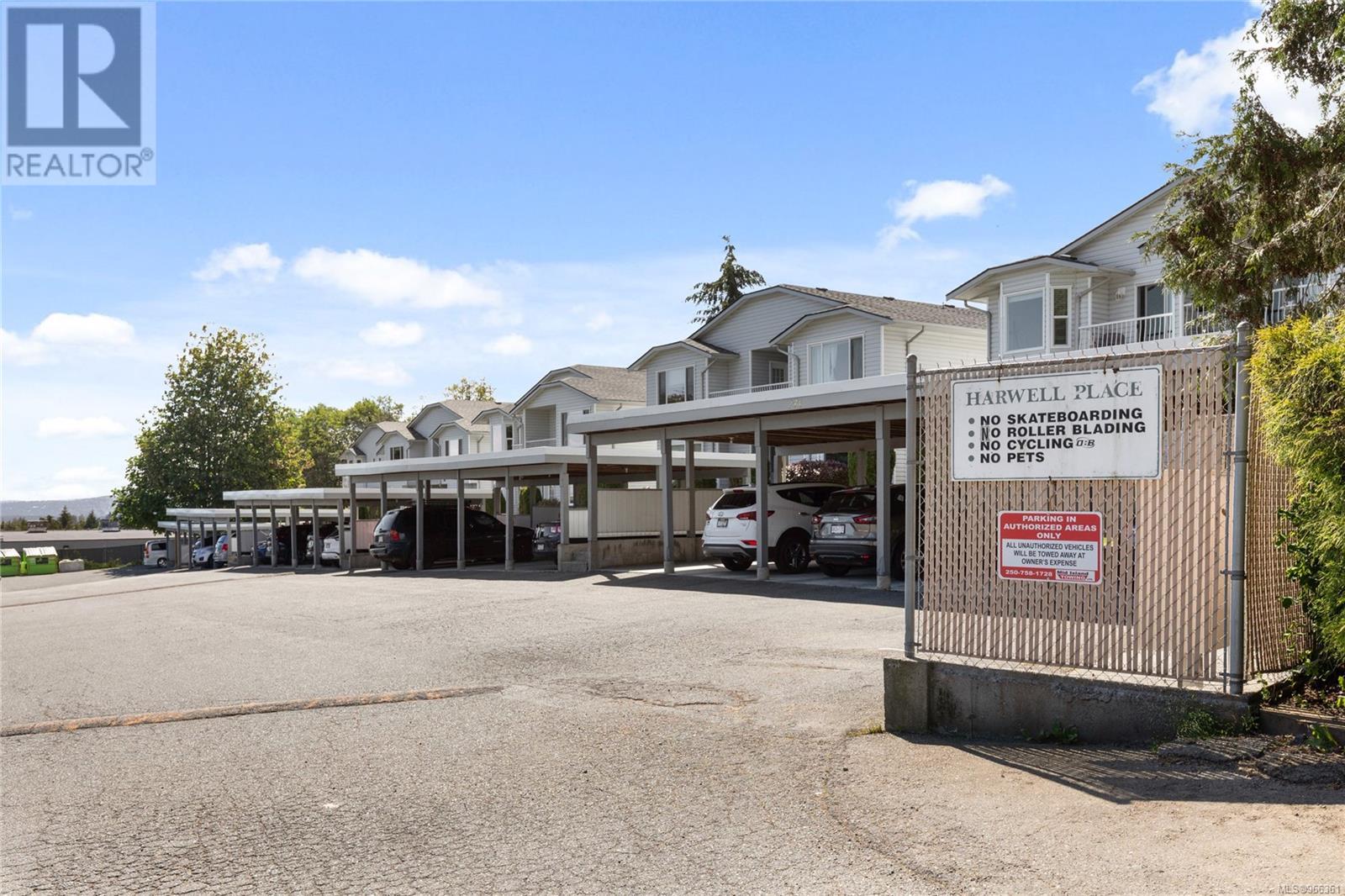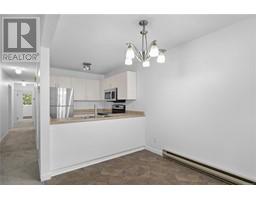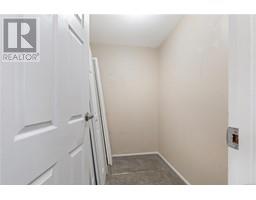2 Bedroom
1 Bathroom
920 sqft
None
Baseboard Heaters
$369,900Maintenance,
$320 Monthly
Welcome to your perfect new home! This charming 2-bedroom townhome near Westwood Lake is ideal for first-time buyers, investors, and retirees alike. Step inside to a bright and open layout that offers a warm and inviting atmosphere. The home features 2 spacious bedrooms and a versatile den, perfect for a home office or guest room. Practicality meets convenience with ample storage throughout and an in-unit laundry area, making everyday living a breeze. You'll appreciate the covered parking, protecting your vehicle from the elements. The location is unbeatable—situated close to VIU, schools, shopping, parks, and all the amenities you could need. Outdoor enthusiasts will love the proximity to Westwood Lake, the Aquatic Center, and the Bike Path, offering endless opportunities for recreation and relaxation. Whether you're a student, a professional, or enjoying retirement, this home provides everything you need in an ideal setting. Don't miss out on this fantastic opportunity to live in a vibrant community with everything at your fingertips. (id:46227)
Property Details
|
MLS® Number
|
966361 |
|
Property Type
|
Single Family |
|
Neigbourhood
|
University District |
|
Community Features
|
Pets Allowed, Family Oriented |
|
Features
|
Other |
|
Plan
|
Vis1859 |
Building
|
Bathroom Total
|
1 |
|
Bedrooms Total
|
2 |
|
Appliances
|
Refrigerator, Stove, Washer, Dryer |
|
Constructed Date
|
1990 |
|
Cooling Type
|
None |
|
Heating Fuel
|
Electric |
|
Heating Type
|
Baseboard Heaters |
|
Size Interior
|
920 Sqft |
|
Total Finished Area
|
920 Sqft |
|
Type
|
Apartment |
Parking
Land
|
Access Type
|
Road Access |
|
Acreage
|
No |
|
Zoning Type
|
Residential |
Rooms
| Level |
Type |
Length |
Width |
Dimensions |
|
Main Level |
Laundry Room |
8 ft |
|
8 ft x Measurements not available |
|
Main Level |
Den |
|
|
7'3 x 4'11 |
|
Main Level |
Bathroom |
|
|
7'3 x 7'9 |
|
Main Level |
Bedroom |
8 ft |
11 ft |
8 ft x 11 ft |
|
Main Level |
Primary Bedroom |
|
|
10'7 x 11'8 |
|
Main Level |
Kitchen |
|
|
7'3 x 8'5 |
|
Main Level |
Dining Room |
|
9 ft |
Measurements not available x 9 ft |
|
Main Level |
Living Room |
|
|
11'4 x 21'1 |
|
Main Level |
Entrance |
5 ft |
|
5 ft x Measurements not available |
https://www.realtor.ca/real-estate/27039752/29-260-harwell-rd-nanaimo-university-district



