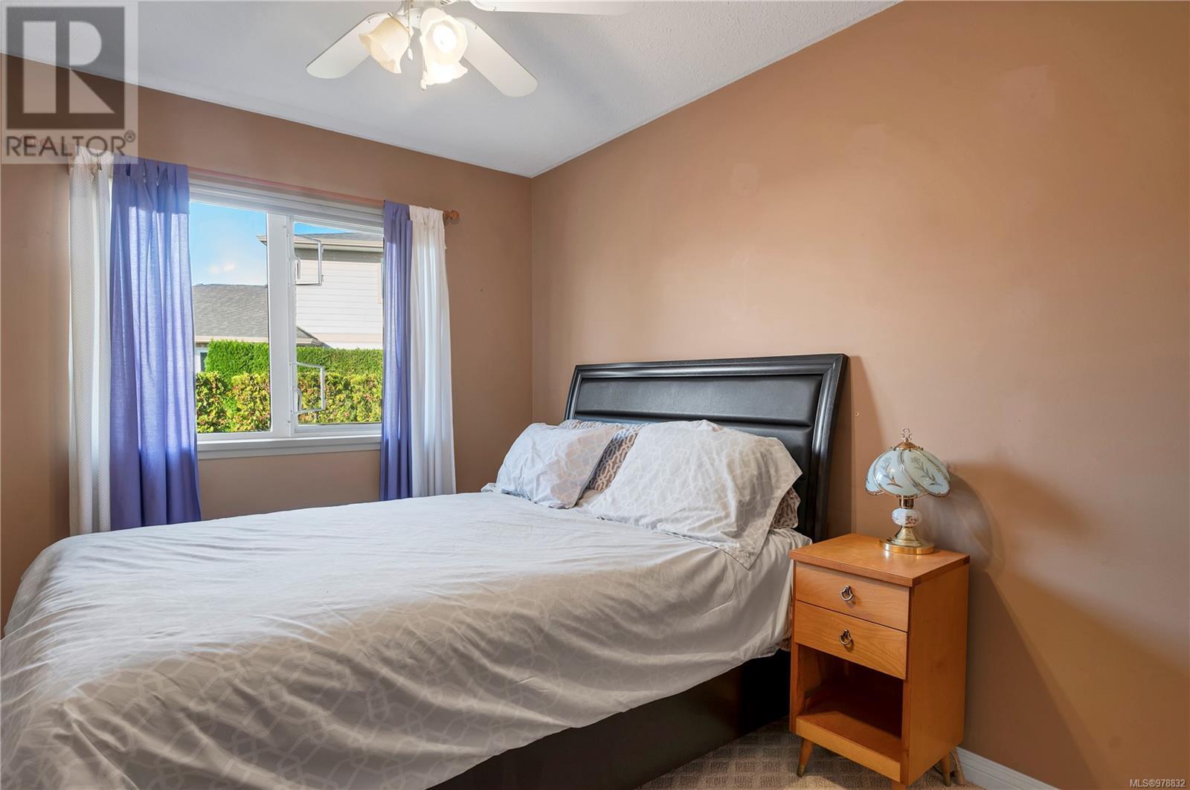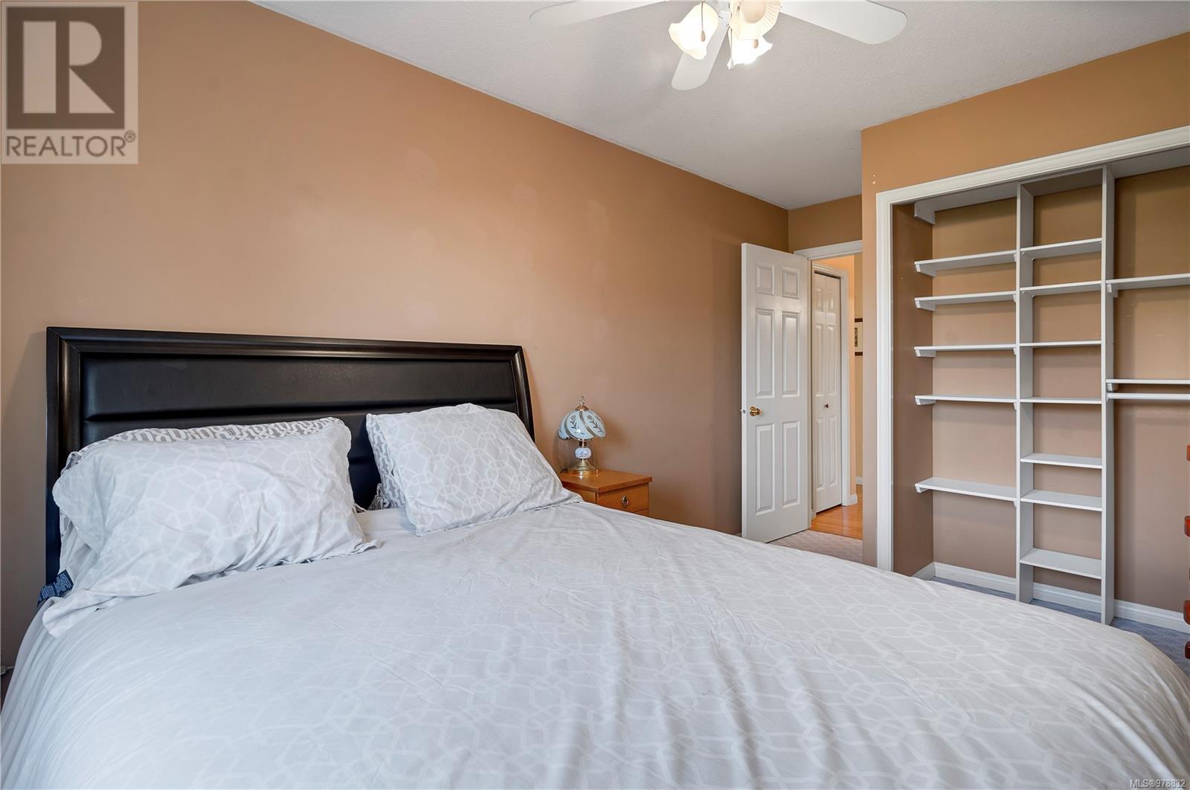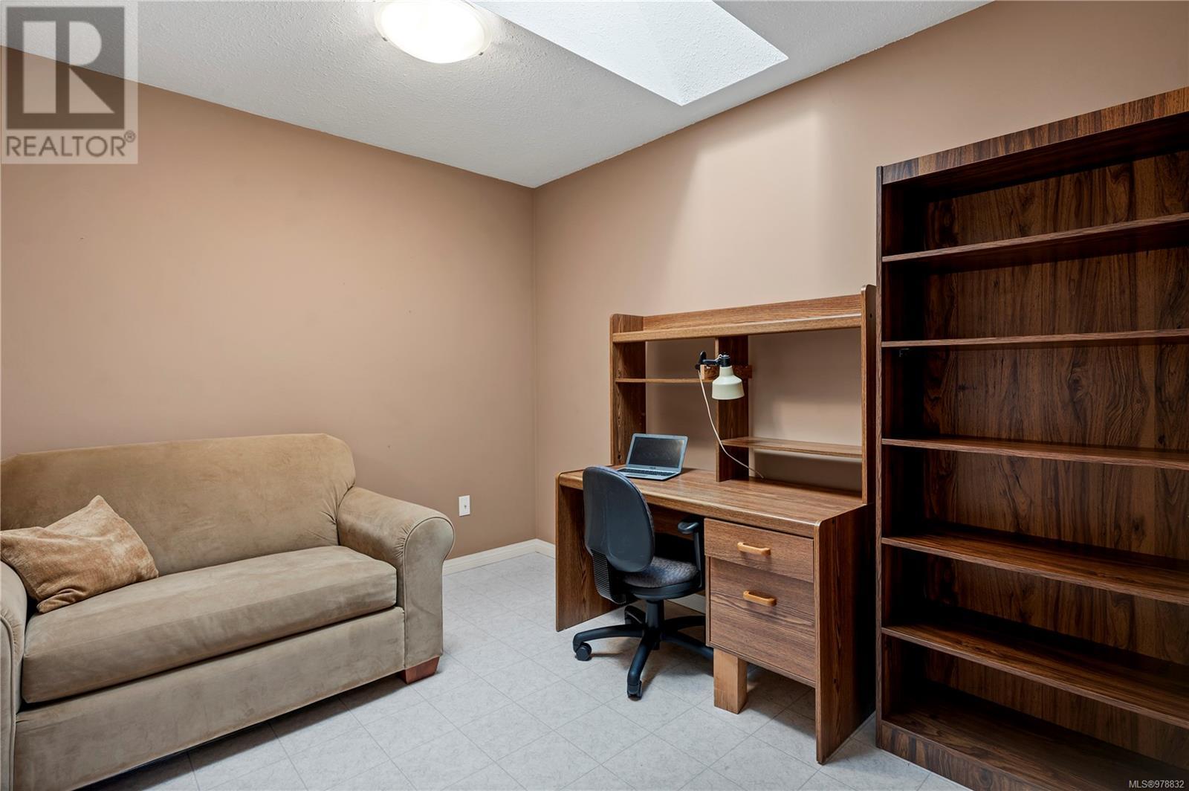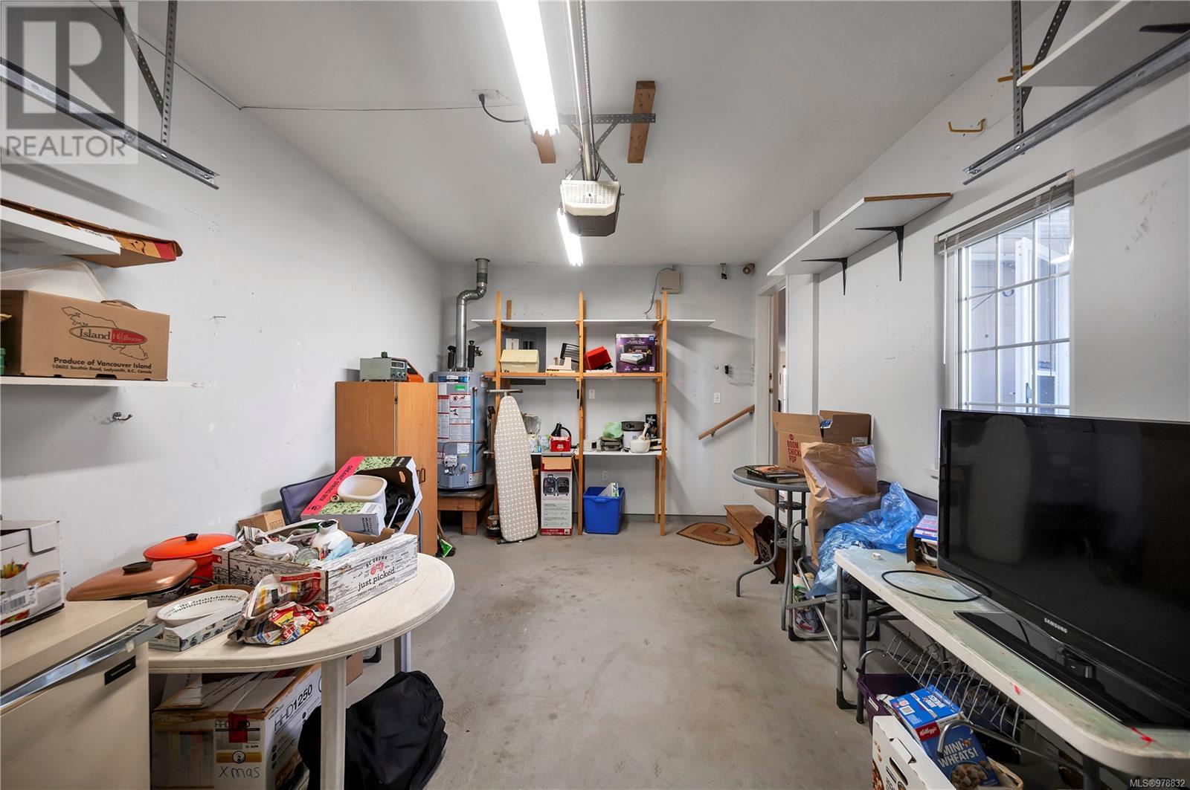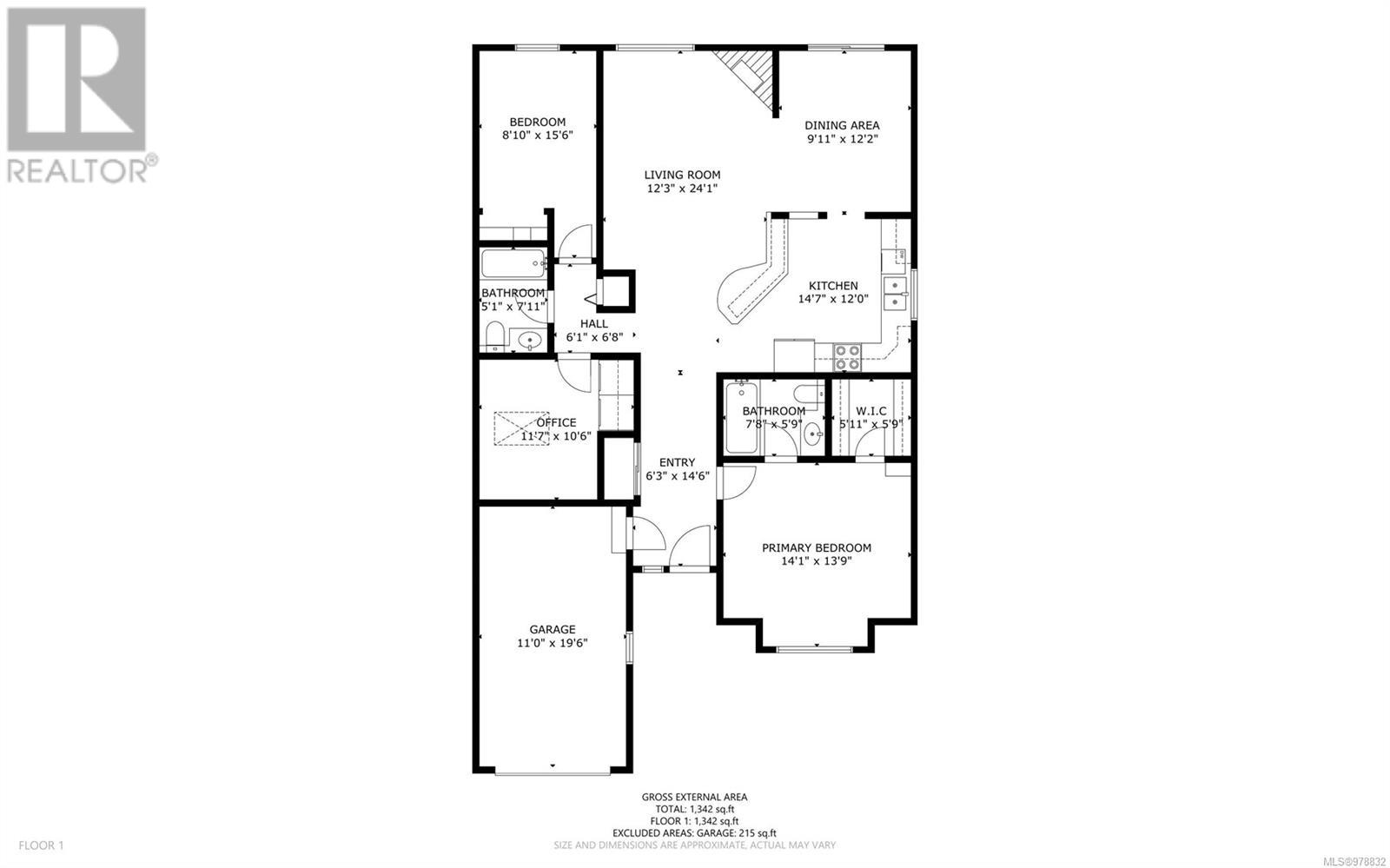29 2055 Galerno Rd Campbell River, British Columbia V9W 6Z1
$524,800Maintenance,
$295 Monthly
Maintenance,
$295 MonthlyLovely rancher style patio home located in 55+ complex. This unit has been lovingly taken care of and it shows. There are 2 bedrooms, a den, 2 bathrooms and a single car garage. The living area is open concept with a nice gas fireplace, sliders out to a grassy area and lots of kitchen cabinets & counterspace. The primary bedroom is quite spacious with a 4pc ensuite and large walk in closet. The complex allows 1 dog or 1 cat and has a separate area for RV parking with a monthly fee. This unit is vacant and quick possession is possible. Call your agent to view today! (id:46227)
Property Details
| MLS® Number | 978832 |
| Property Type | Single Family |
| Neigbourhood | Willow Point |
| Community Features | Pets Allowed, Age Restrictions |
| Features | Central Location, Level Lot, Other, Marine Oriented |
| Parking Space Total | 2 |
Building
| Bathroom Total | 2 |
| Bedrooms Total | 2 |
| Architectural Style | Other |
| Constructed Date | 1994 |
| Cooling Type | None |
| Fireplace Present | Yes |
| Fireplace Total | 1 |
| Heating Fuel | Electric |
| Heating Type | Baseboard Heaters |
| Size Interior | 1277 Sqft |
| Total Finished Area | 1277 Sqft |
| Type | Row / Townhouse |
Land
| Access Type | Road Access |
| Acreage | No |
| Zoning Description | Rm-1 |
| Zoning Type | Multi-family |
Rooms
| Level | Type | Length | Width | Dimensions |
|---|---|---|---|---|
| Main Level | Laundry Room | 4'0 x 2'5 | ||
| Main Level | Ensuite | 4-Piece | ||
| Main Level | Bathroom | 4-Piece | ||
| Main Level | Bedroom | 8'9 x 11'6 | ||
| Main Level | Primary Bedroom | 13'9 x 11'6 | ||
| Main Level | Den | 10'3 x 8'9 | ||
| Main Level | Living Room | 12'2 x 16'6 | ||
| Main Level | Dining Room | 11'8 x 9'8 | ||
| Main Level | Kitchen | 11'3 x 10'9 |
https://www.realtor.ca/real-estate/27565150/29-2055-galerno-rd-campbell-river-willow-point

























