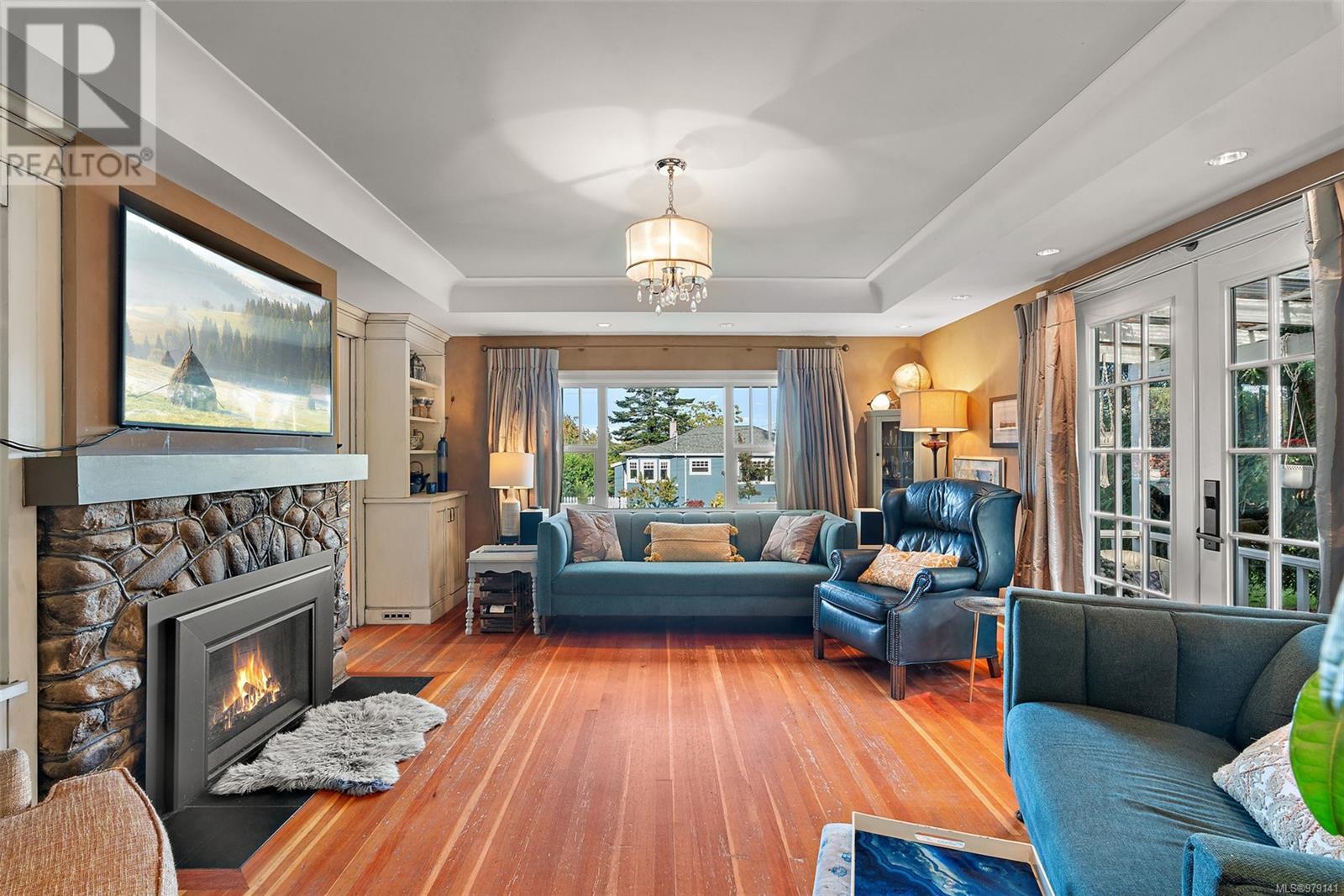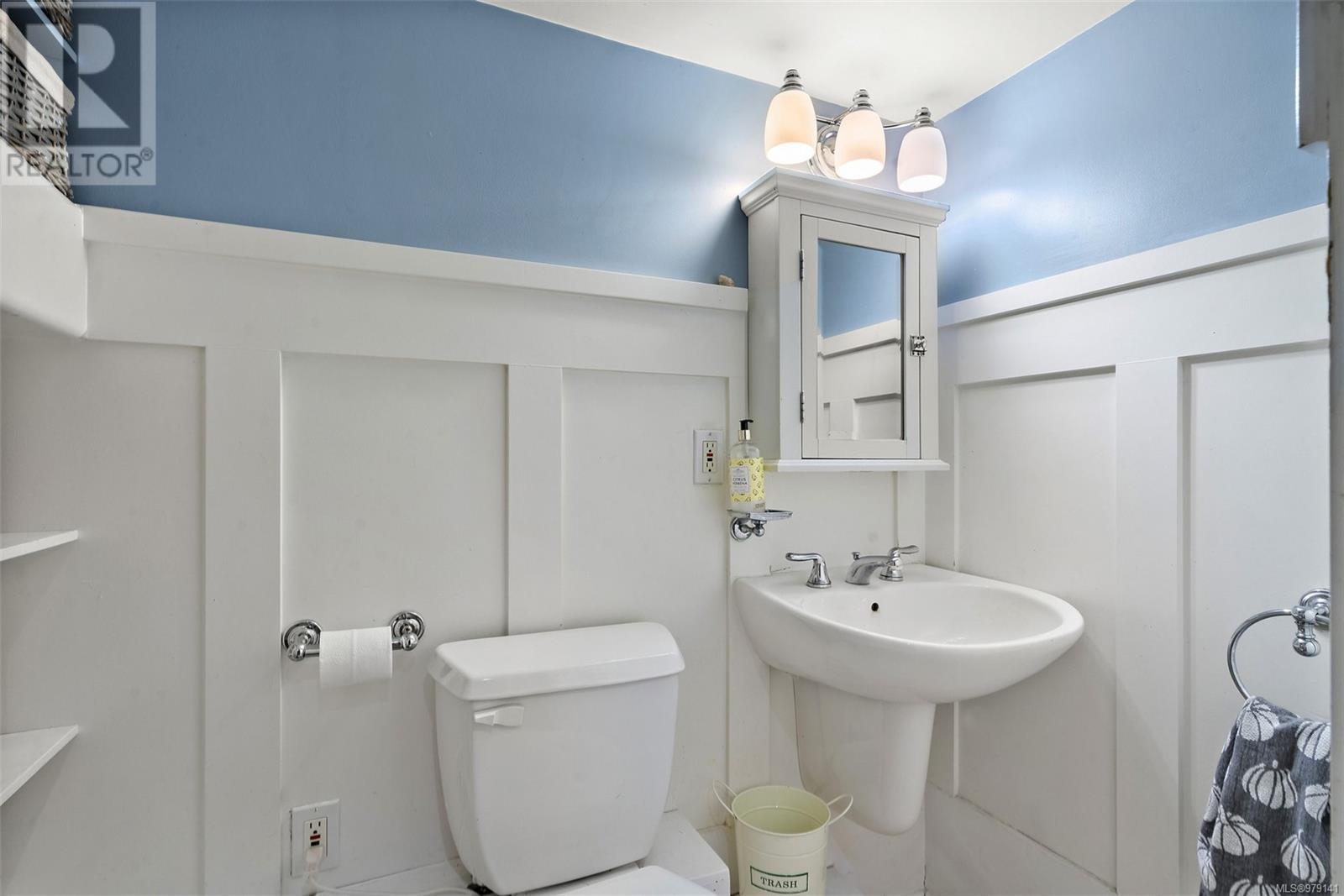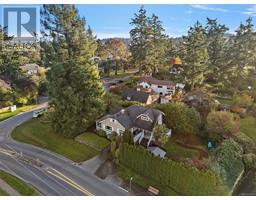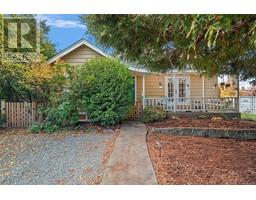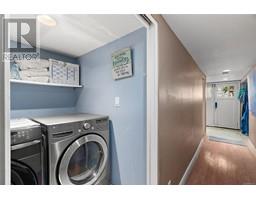6 Bedroom
3 Bathroom
2838 sqft
Character
Fireplace
Air Conditioned
Forced Air
$1,129,900
Welcome to this beautifully maintained 6-bed, 3-bath home nestled on a quiet, residential road with an extremely private corner lot in Saanich. This home offers the perfect balance of convenience & tranquility, with the stunning Gorge waterfront just a short distance away for paddleboarding, kayaking, or peaceful strolls along the water. You're just minutes from shopping, schools, restaurants, SilverCity Cinema & quick access to the highway for easy commuting. This home truly offers the best of both worlds—a peaceful residential setting w/ all the conveniences you could need nearby. Step inside to find hardwood flooring throughout, upgraded millwork, modern stainless-steel appliances w/ gas range for the chef in the family, & ample space for comfortable living spanned over 3 floors. The master retreat is breathtaking w/ incredible light & great closet space. Recent updates include renovated main floor bathroom, new gas fireplace, doors, & windows. Great parking & commuter routes! (id:46227)
Property Details
|
MLS® Number
|
979141 |
|
Property Type
|
Single Family |
|
Neigbourhood
|
Gorge |
|
Features
|
Level Lot, Corner Site, Rectangular |
|
Parking Space Total
|
2 |
|
Plan
|
Vip4434 |
Building
|
Bathroom Total
|
3 |
|
Bedrooms Total
|
6 |
|
Architectural Style
|
Character |
|
Constructed Date
|
1941 |
|
Cooling Type
|
Air Conditioned |
|
Fireplace Present
|
Yes |
|
Fireplace Total
|
1 |
|
Heating Fuel
|
Natural Gas |
|
Heating Type
|
Forced Air |
|
Size Interior
|
2838 Sqft |
|
Total Finished Area
|
2497 Sqft |
|
Type
|
House |
Parking
Land
|
Acreage
|
No |
|
Size Irregular
|
8976 |
|
Size Total
|
8976 Sqft |
|
Size Total Text
|
8976 Sqft |
|
Zoning Type
|
Residential |
Rooms
| Level |
Type |
Length |
Width |
Dimensions |
|
Second Level |
Bedroom |
14 ft |
11 ft |
14 ft x 11 ft |
|
Second Level |
Bathroom |
|
|
4-Piece |
|
Second Level |
Primary Bedroom |
14 ft |
16 ft |
14 ft x 16 ft |
|
Lower Level |
Storage |
10 ft |
13 ft |
10 ft x 13 ft |
|
Lower Level |
Utility Room |
5 ft |
12 ft |
5 ft x 12 ft |
|
Lower Level |
Other |
6 ft |
10 ft |
6 ft x 10 ft |
|
Lower Level |
Storage |
10 ft |
6 ft |
10 ft x 6 ft |
|
Lower Level |
Laundry Room |
7 ft |
5 ft |
7 ft x 5 ft |
|
Lower Level |
Bathroom |
|
|
3-Piece |
|
Lower Level |
Bedroom |
16 ft |
13 ft |
16 ft x 13 ft |
|
Lower Level |
Office |
12 ft |
5 ft |
12 ft x 5 ft |
|
Main Level |
Storage |
5 ft |
7 ft |
5 ft x 7 ft |
|
Main Level |
Storage |
9 ft |
11 ft |
9 ft x 11 ft |
|
Main Level |
Bedroom |
10 ft |
16 ft |
10 ft x 16 ft |
|
Main Level |
Bedroom |
12 ft |
8 ft |
12 ft x 8 ft |
|
Main Level |
Bedroom |
12 ft |
12 ft |
12 ft x 12 ft |
|
Main Level |
Bathroom |
|
|
3-Piece |
|
Main Level |
Kitchen |
10 ft |
10 ft |
10 ft x 10 ft |
|
Main Level |
Dining Room |
8 ft |
11 ft |
8 ft x 11 ft |
|
Main Level |
Living Room |
18 ft |
15 ft |
18 ft x 15 ft |
|
Main Level |
Entrance |
4 ft |
5 ft |
4 ft x 5 ft |
|
Main Level |
Porch |
22 ft |
6 ft |
22 ft x 6 ft |
https://www.realtor.ca/real-estate/27579573/2898-austin-ave-saanich-gorge




