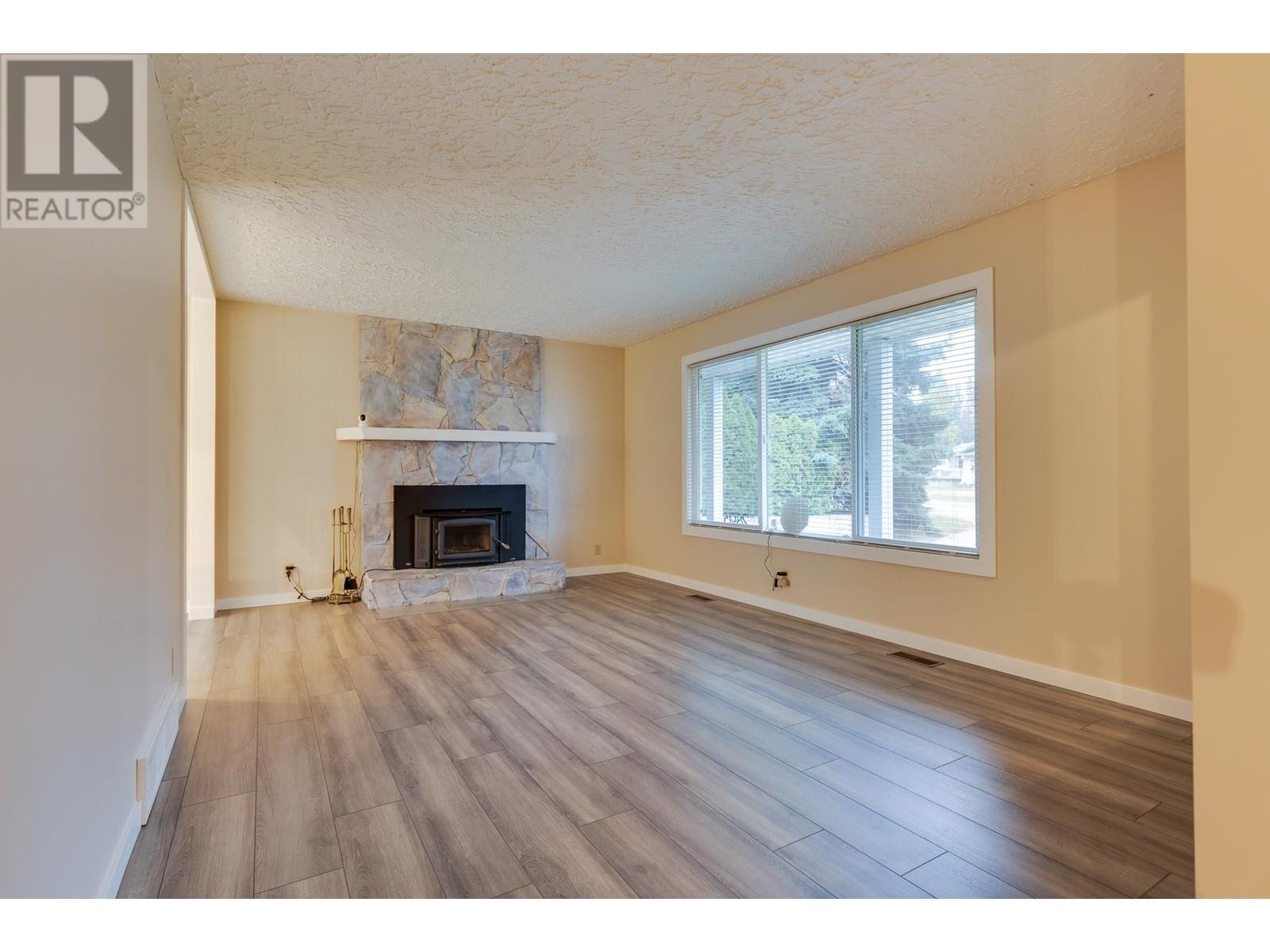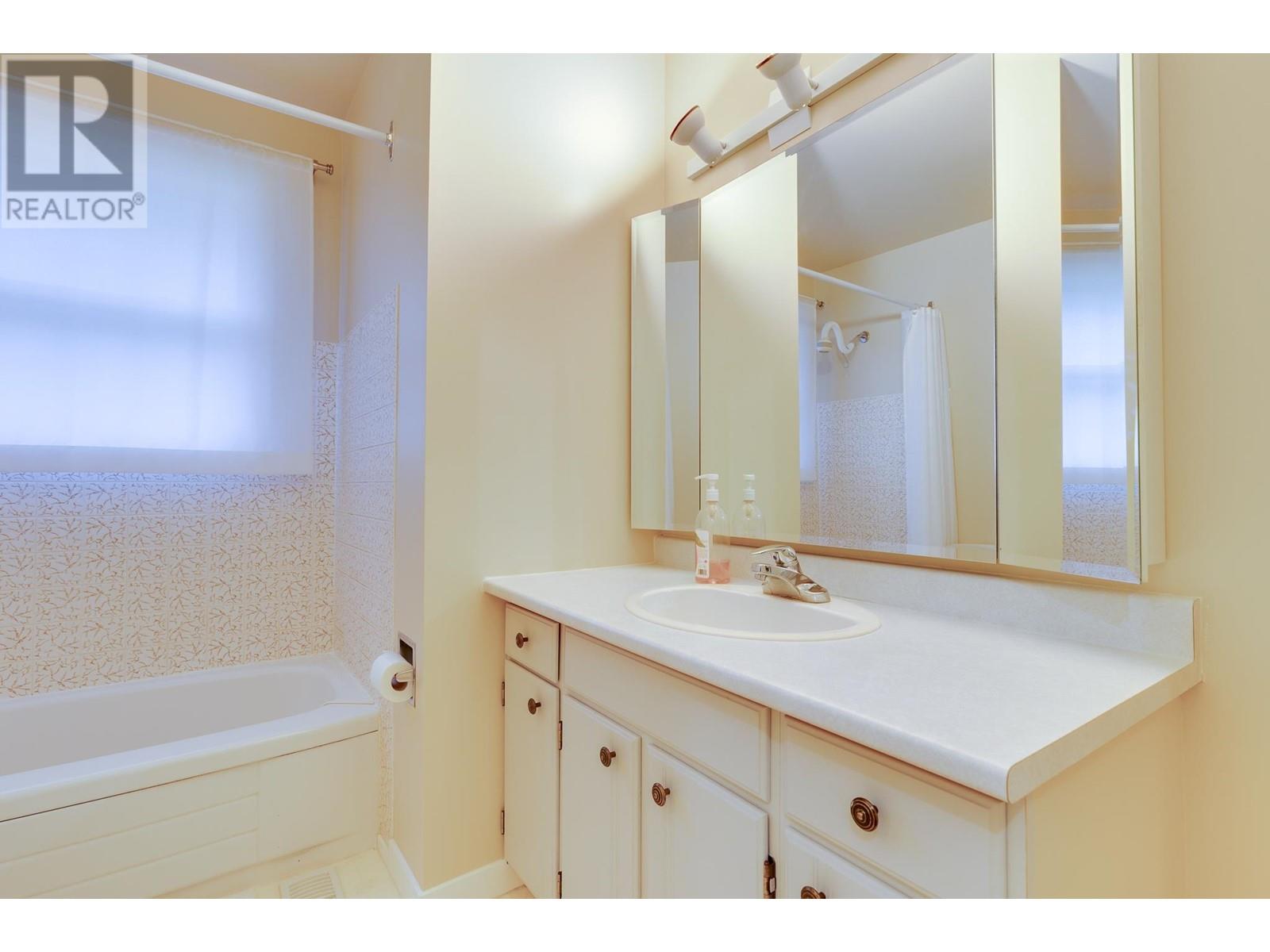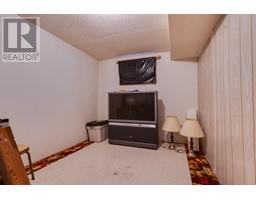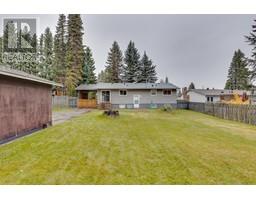4 Bedroom
1 Bathroom
1922 sqft
Fireplace
Forced Air
$449,900
Must view this recently updated 4 bedroom family home located in a sought-after neighbourhood. Well laid out plan offers an open entrance, large living room with a very efficient woodstove, stone fireplace and new flooring/trim through out the main floor. Amply space in the kitchen, tile backsplash, new lighting and countertops, full bath, great dining area with sliding doors leading to the huge back yard. Basement entrance leads to a lrg sound proofed rec room plus 1 bdrm and a laundry room. Exterior updated, new concrete walkway, carport, 12' x 24' shop, shed and a fenced backyard. (id:46227)
Property Details
|
MLS® Number
|
R2937443 |
|
Property Type
|
Single Family |
Building
|
Bathroom Total
|
1 |
|
Bedrooms Total
|
4 |
|
Appliances
|
Washer/dryer Combo, Refrigerator, Stove |
|
Basement Type
|
Full |
|
Constructed Date
|
1974 |
|
Construction Style Attachment
|
Detached |
|
Fireplace Present
|
Yes |
|
Fireplace Total
|
1 |
|
Foundation Type
|
Concrete Perimeter |
|
Heating Fuel
|
Natural Gas |
|
Heating Type
|
Forced Air |
|
Roof Material
|
Asphalt Shingle |
|
Roof Style
|
Conventional |
|
Stories Total
|
2 |
|
Size Interior
|
1922 Sqft |
|
Type
|
House |
|
Utility Water
|
Municipal Water |
Parking
Land
|
Acreage
|
No |
|
Size Irregular
|
11326 |
|
Size Total
|
11326 Sqft |
|
Size Total Text
|
11326 Sqft |
Rooms
| Level |
Type |
Length |
Width |
Dimensions |
|
Basement |
Recreational, Games Room |
18 ft ,5 in |
19 ft ,9 in |
18 ft ,5 in x 19 ft ,9 in |
|
Basement |
Bedroom 4 |
9 ft |
8 ft ,9 in |
9 ft x 8 ft ,9 in |
|
Main Level |
Living Room |
12 ft |
17 ft ,1 in |
12 ft x 17 ft ,1 in |
|
Main Level |
Kitchen |
11 ft |
8 ft ,1 in |
11 ft x 8 ft ,1 in |
|
Main Level |
Dining Room |
8 ft ,1 in |
8 ft ,3 in |
8 ft ,1 in x 8 ft ,3 in |
|
Main Level |
Primary Bedroom |
10 ft |
10 ft ,2 in |
10 ft x 10 ft ,2 in |
|
Main Level |
Bedroom 2 |
10 ft ,7 in |
7 ft ,9 in |
10 ft ,7 in x 7 ft ,9 in |
|
Main Level |
Bedroom 3 |
9 ft ,1 in |
9 ft ,1 in |
9 ft ,1 in x 9 ft ,1 in |
https://www.realtor.ca/real-estate/27564677/2895-wildwood-crescent-prince-george


















































