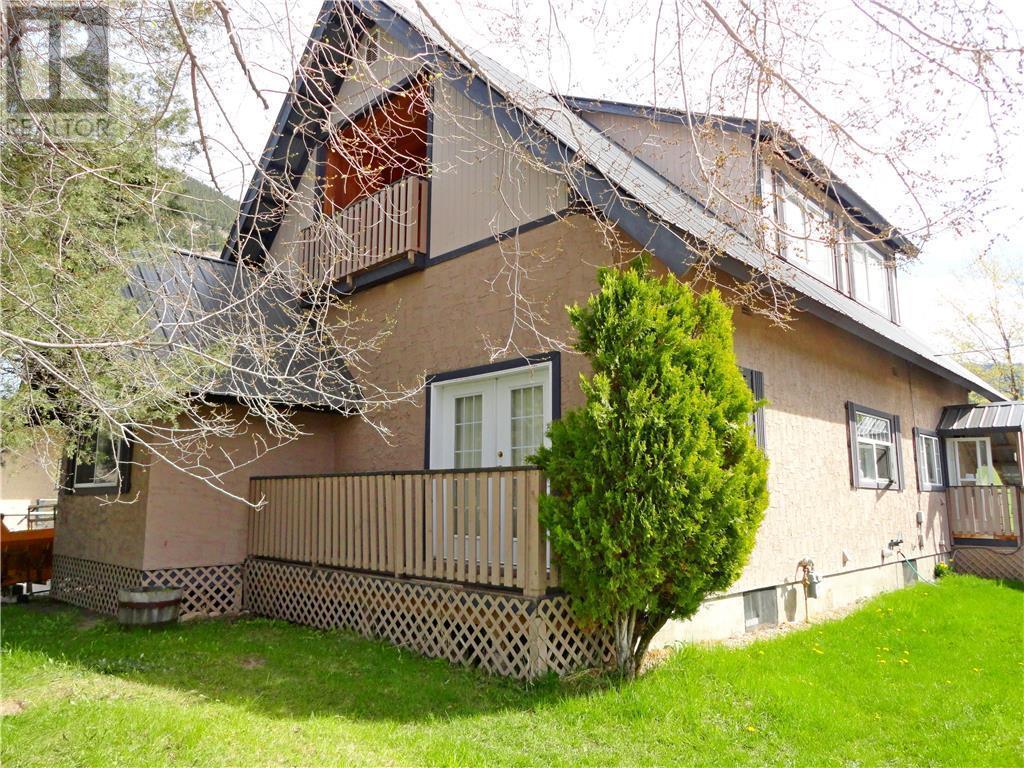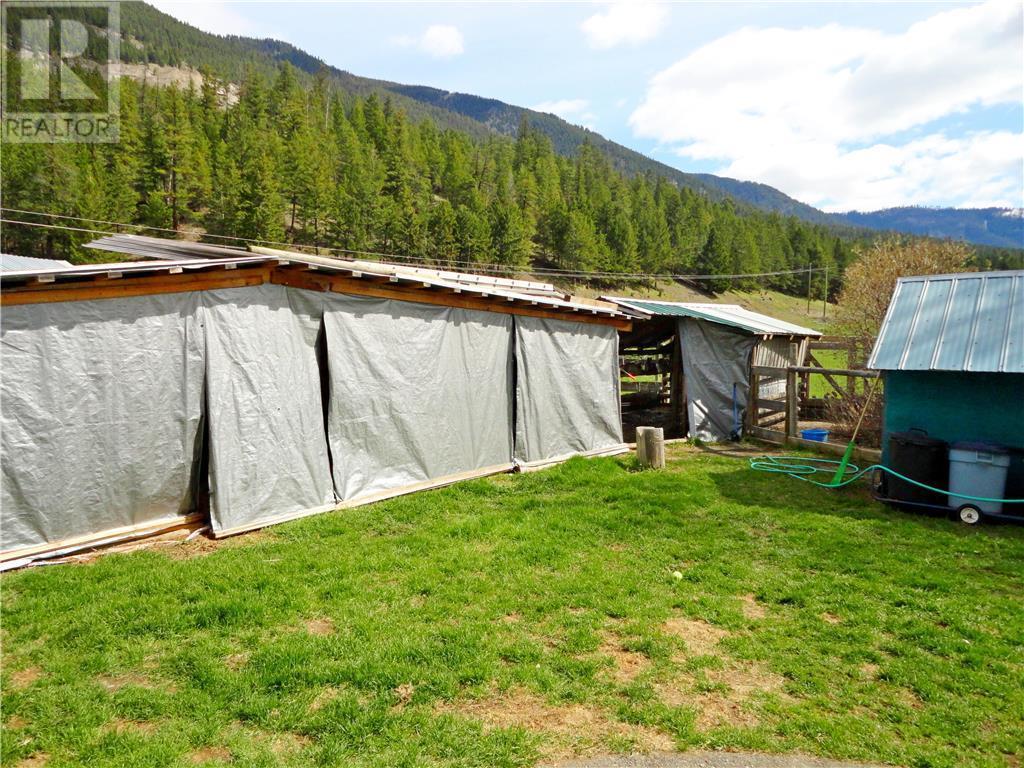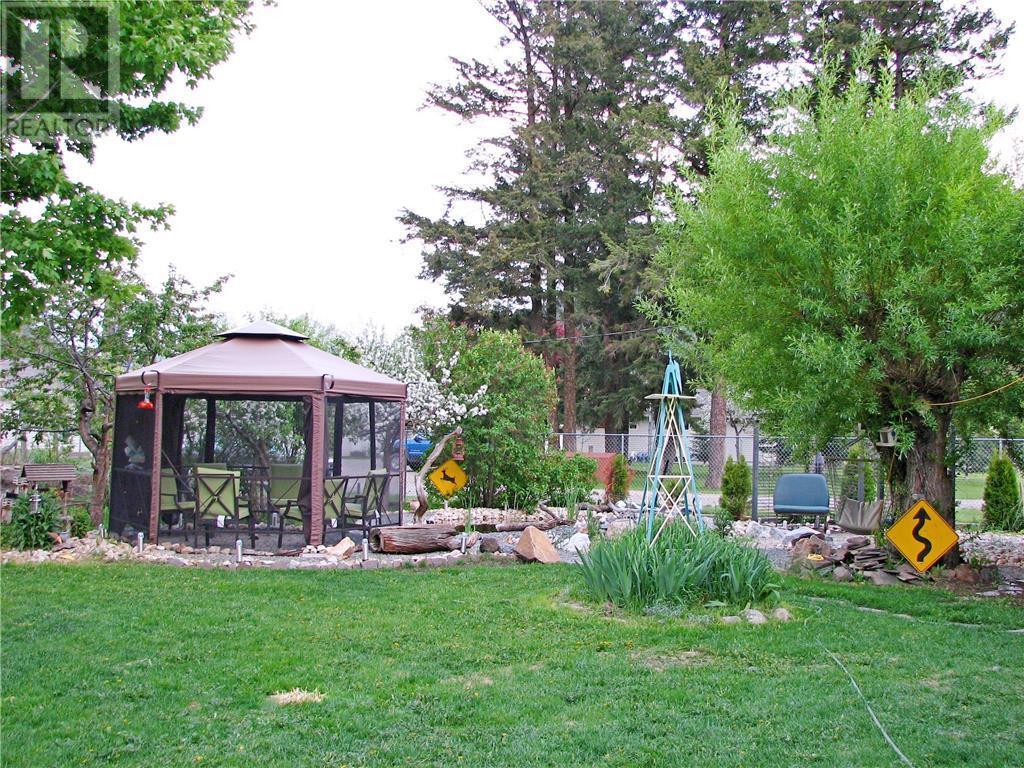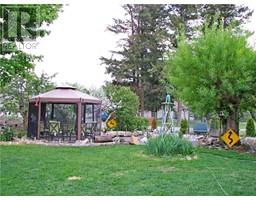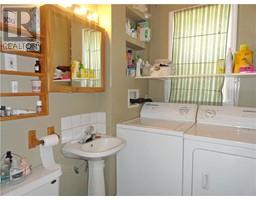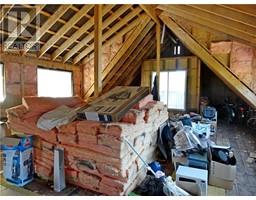2 Bedroom
2 Bathroom
1550 sqft
Fireplace
Forced Air, Stove, See Remarks
Landscaped
$524,900
Welcome to this charming 2-bedroom, 2-bath home, perfectly situated on a 0.27-acres offering great potential for a hobby farm. This home offers a delightful rustic appeal, featuring a spacious Primary bedroom with an ensuite bathroom, ensuring a private retreat. Additionally, the loft area with its high ceiling beams & sliding glass doors to deck is an ideal space for a variety of uses. An additional 2348 sq feet of unfinished space offers a amazing potential for a variety of ideas. Step outside and enjoy your own slice of country living with fruit trees, woodshed, fire pit and a serene goldfish pond that enhances the tranquil atmosphere. You'll appreciate the convenience of two separate driveways, providing ample parking and the property backs onto hay field offering loads of privacy. The property is also conveniently located within walking distance to the local school, a restaurant, and a pub, making it easy to enjoy community amenities. This opportunity is one of a kind, don't miss out! (id:46227)
Property Details
|
MLS® Number
|
10322924 |
|
Property Type
|
Single Family |
|
Neigbourhood
|
Salmon Vly / Falkland |
|
Amenities Near By
|
Park, Recreation |
|
Community Features
|
Family Oriented, Rural Setting |
|
Features
|
One Balcony |
|
Parking Space Total
|
2 |
Building
|
Bathroom Total
|
2 |
|
Bedrooms Total
|
2 |
|
Appliances
|
Refrigerator, Dishwasher, Dryer, Range - Electric, Washer |
|
Basement Type
|
Full |
|
Constructed Date
|
1947 |
|
Construction Style Attachment
|
Detached |
|
Exterior Finish
|
Stucco |
|
Fireplace Present
|
Yes |
|
Fireplace Type
|
Free Standing Metal,unknown |
|
Flooring Type
|
Hardwood |
|
Heating Fuel
|
Wood |
|
Heating Type
|
Forced Air, Stove, See Remarks |
|
Roof Material
|
Asphalt Shingle |
|
Roof Style
|
Unknown |
|
Stories Total
|
2 |
|
Size Interior
|
1550 Sqft |
|
Type
|
House |
|
Utility Water
|
Municipal Water |
Parking
Land
|
Access Type
|
Easy Access, Highway Access |
|
Acreage
|
No |
|
Fence Type
|
Fence |
|
Land Amenities
|
Park, Recreation |
|
Landscape Features
|
Landscaped |
|
Sewer
|
Septic Tank |
|
Size Irregular
|
0.27 |
|
Size Total
|
0.27 Ac|under 1 Acre |
|
Size Total Text
|
0.27 Ac|under 1 Acre |
|
Zoning Type
|
Unknown |
Rooms
| Level |
Type |
Length |
Width |
Dimensions |
|
Second Level |
Loft |
|
|
24'10'' x 46'6'' |
|
Basement |
Den |
|
|
16'10'' x 15'0'' |
|
Basement |
Other |
|
|
20'8'' x 21'1'' |
|
Basement |
Workshop |
|
|
17'2'' x 11'3'' |
|
Main Level |
4pc Bathroom |
|
|
Measurements not available |
|
Main Level |
Dining Nook |
|
|
5'2'' x 13'4'' |
|
Main Level |
Bedroom |
|
|
9'7'' x 10'1'' |
|
Main Level |
4pc Ensuite Bath |
|
|
Measurements not available |
|
Main Level |
Primary Bedroom |
|
|
18'8'' x 11'2'' |
|
Main Level |
Kitchen |
|
|
8'2'' x 11'6'' |
|
Main Level |
Dining Room |
|
|
8'0'' x 14'4'' |
|
Main Level |
Living Room |
|
|
15'3'' x 15'6'' |
https://www.realtor.ca/real-estate/27350464/2895-chase-falkland-road-falkland-salmon-vly-falkland


















