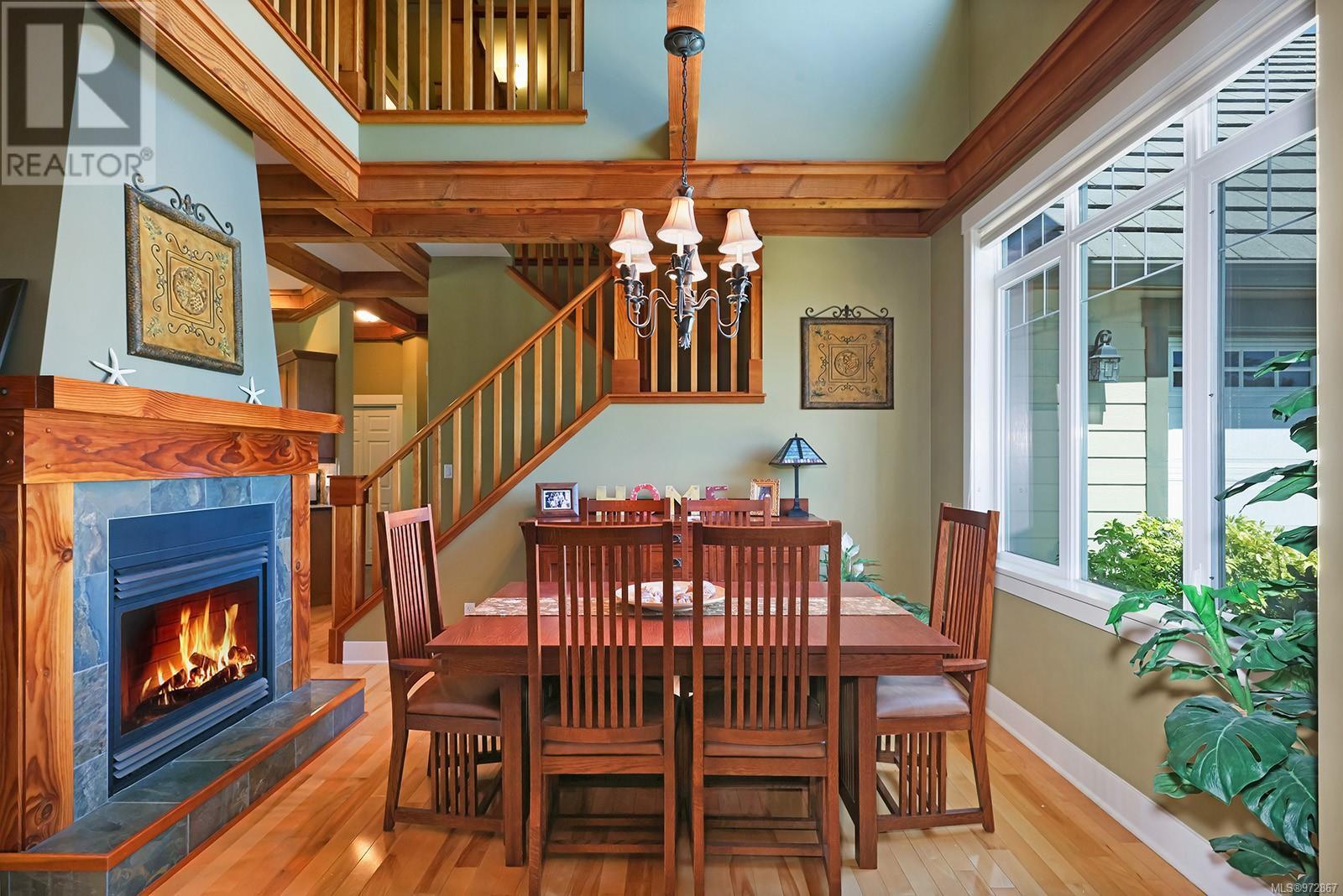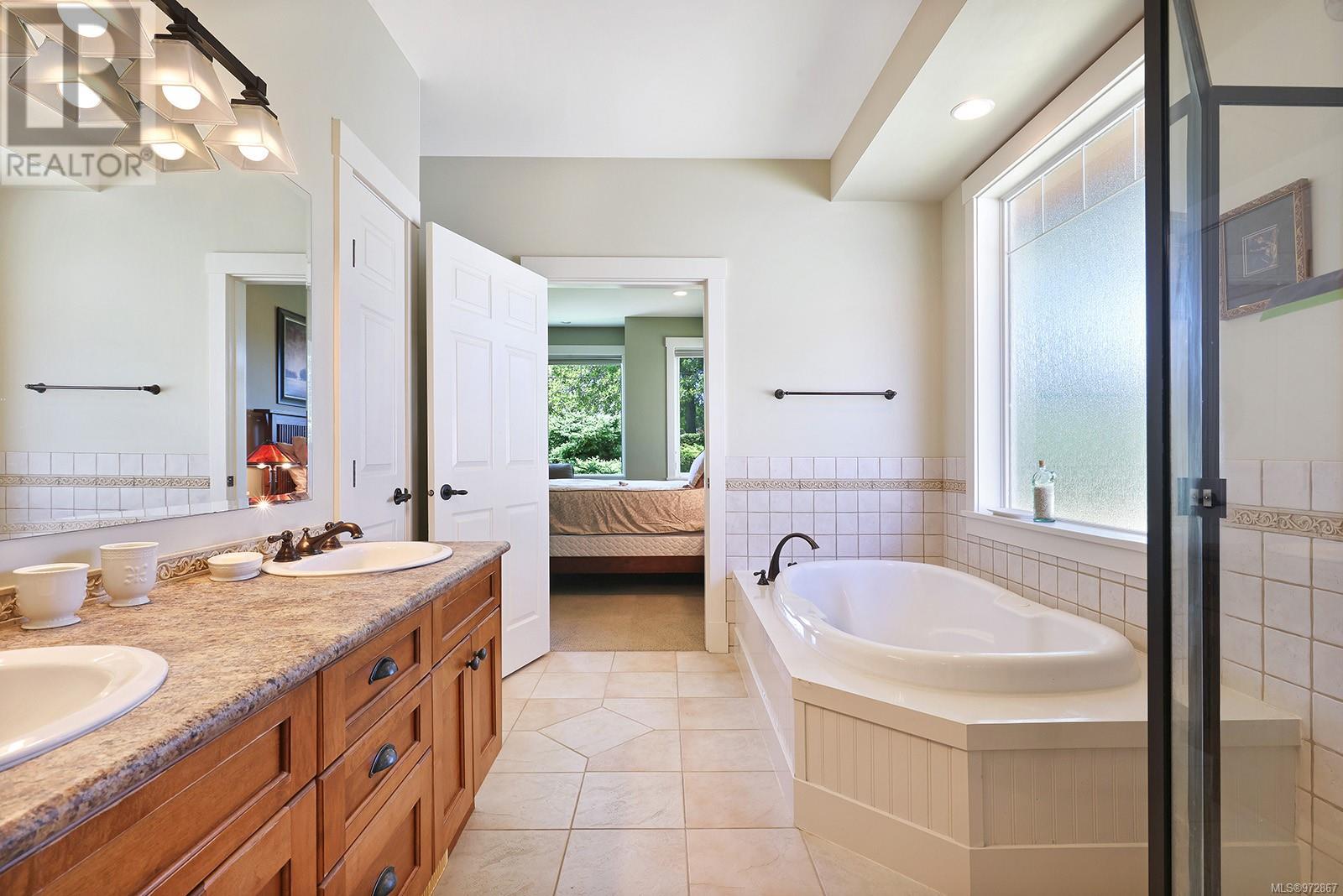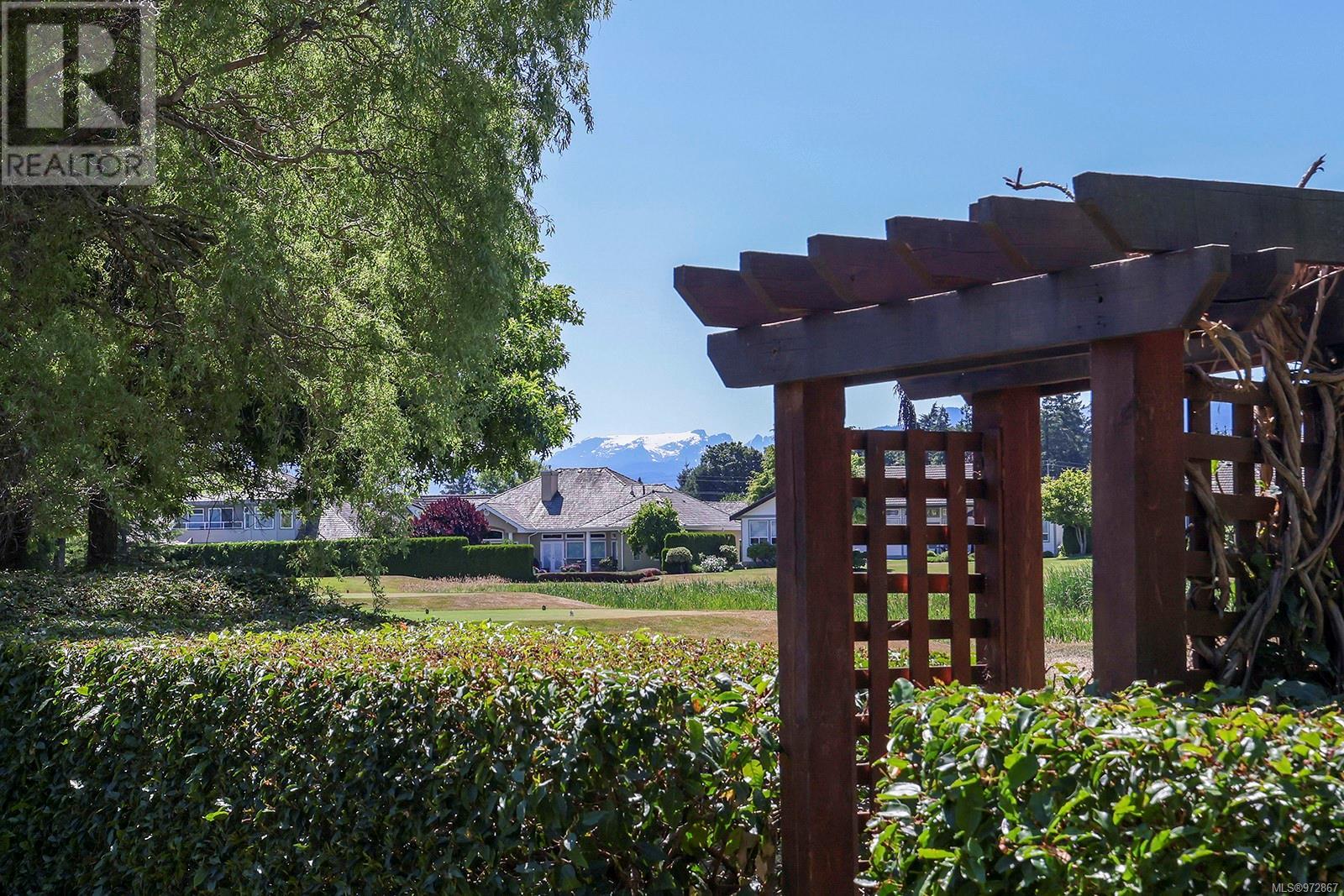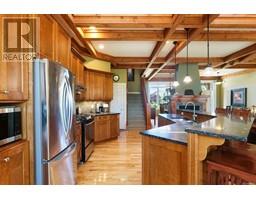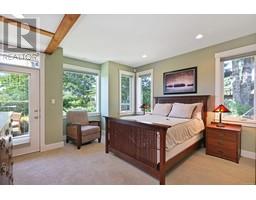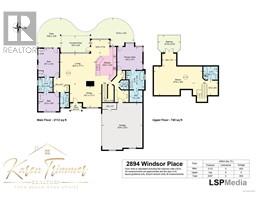3 Bedroom
4 Bathroom
2857 sqft
Westcoast
Fireplace
Fully Air Conditioned
Heat Pump
$1,449,000
Experience luxury living on the 18th fairway of Crown Isle's championship golf course. This stunning 2,857 sq ft West Coast-style home, sits on a 0.25-acre lot with mature, well designed landscaping. The elegant open-concept design features wood and slate accents, wood floors with beams in the coffered ceiling in living area, a main-floor primary bedroom, large 5 piece ensuite, and 2 additional generous sized bedrooms with a Jack and Jill bathroom. The well appointed kitchen has granite counters, stainless appliances and an eating area with a view. There is a refined dining area with high lofted ceilings and a double sided fireplace. The extra large bonus room upstairs has a deck with great views and a sunny western exposure. There is a glacier view from the yard, easy access to the golf course and a patio made for entertaining to complete this exceptional residence which is tailored for both comfort and style (id:46227)
Property Details
|
MLS® Number
|
972867 |
|
Property Type
|
Single Family |
|
Neigbourhood
|
Crown Isle |
|
Features
|
Cul-de-sac, Southern Exposure, Other, Golf Course/parkland, Marine Oriented |
|
Parking Space Total
|
5 |
|
Plan
|
Vip53936 |
Building
|
Bathroom Total
|
4 |
|
Bedrooms Total
|
3 |
|
Architectural Style
|
Westcoast |
|
Constructed Date
|
2004 |
|
Cooling Type
|
Fully Air Conditioned |
|
Fireplace Present
|
Yes |
|
Fireplace Total
|
1 |
|
Heating Fuel
|
Natural Gas |
|
Heating Type
|
Heat Pump |
|
Size Interior
|
2857 Sqft |
|
Total Finished Area
|
2857 Sqft |
|
Type
|
House |
Land
|
Acreage
|
No |
|
Size Irregular
|
10890 |
|
Size Total
|
10890 Sqft |
|
Size Total Text
|
10890 Sqft |
|
Zoning Description
|
Cd-1b |
|
Zoning Type
|
Other |
Rooms
| Level |
Type |
Length |
Width |
Dimensions |
|
Second Level |
Laundry Room |
|
|
8'2 x 5'1 |
|
Second Level |
Bonus Room |
|
|
27'9 x 16'5 |
|
Second Level |
Bathroom |
|
|
8'4 x 7'7 |
|
Main Level |
Bathroom |
|
|
5'6 x 5'6 |
|
Main Level |
Bathroom |
|
|
8'2 x 8'2 |
|
Main Level |
Bedroom |
|
12 ft |
Measurements not available x 12 ft |
|
Main Level |
Bedroom |
12 ft |
|
12 ft x Measurements not available |
|
Main Level |
Ensuite |
|
|
10'7 x 10'6 |
|
Main Level |
Primary Bedroom |
|
|
14'6 x 13'1 |
|
Main Level |
Dining Nook |
|
|
10'5 x 7'10 |
|
Main Level |
Dining Room |
|
|
18'1 x 11'11 |
|
Main Level |
Living Room |
|
|
20'2 x 17'11 |
|
Main Level |
Kitchen |
|
12 ft |
Measurements not available x 12 ft |
https://www.realtor.ca/real-estate/27273051/2894-windsor-pl-courtenay-crown-isle








