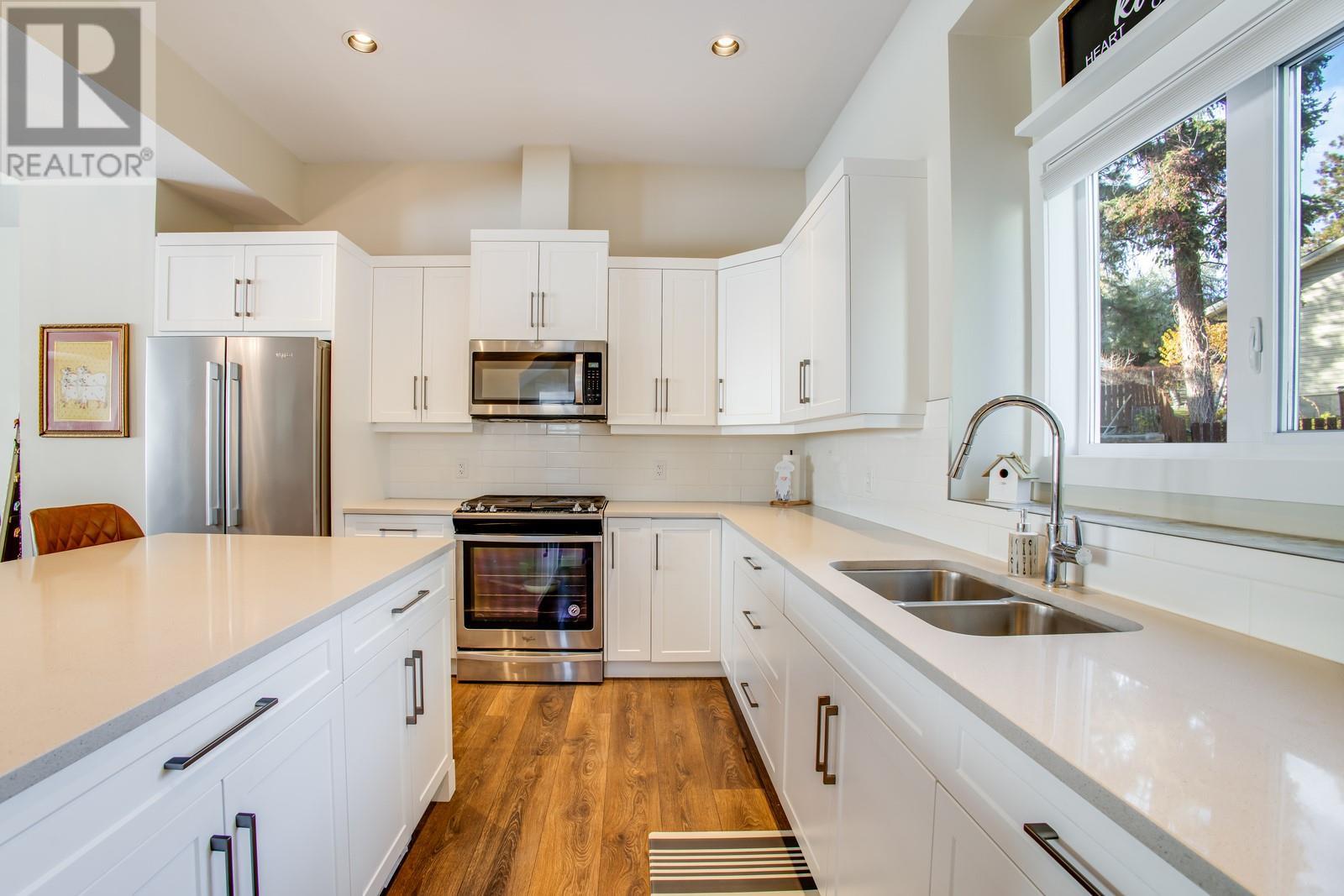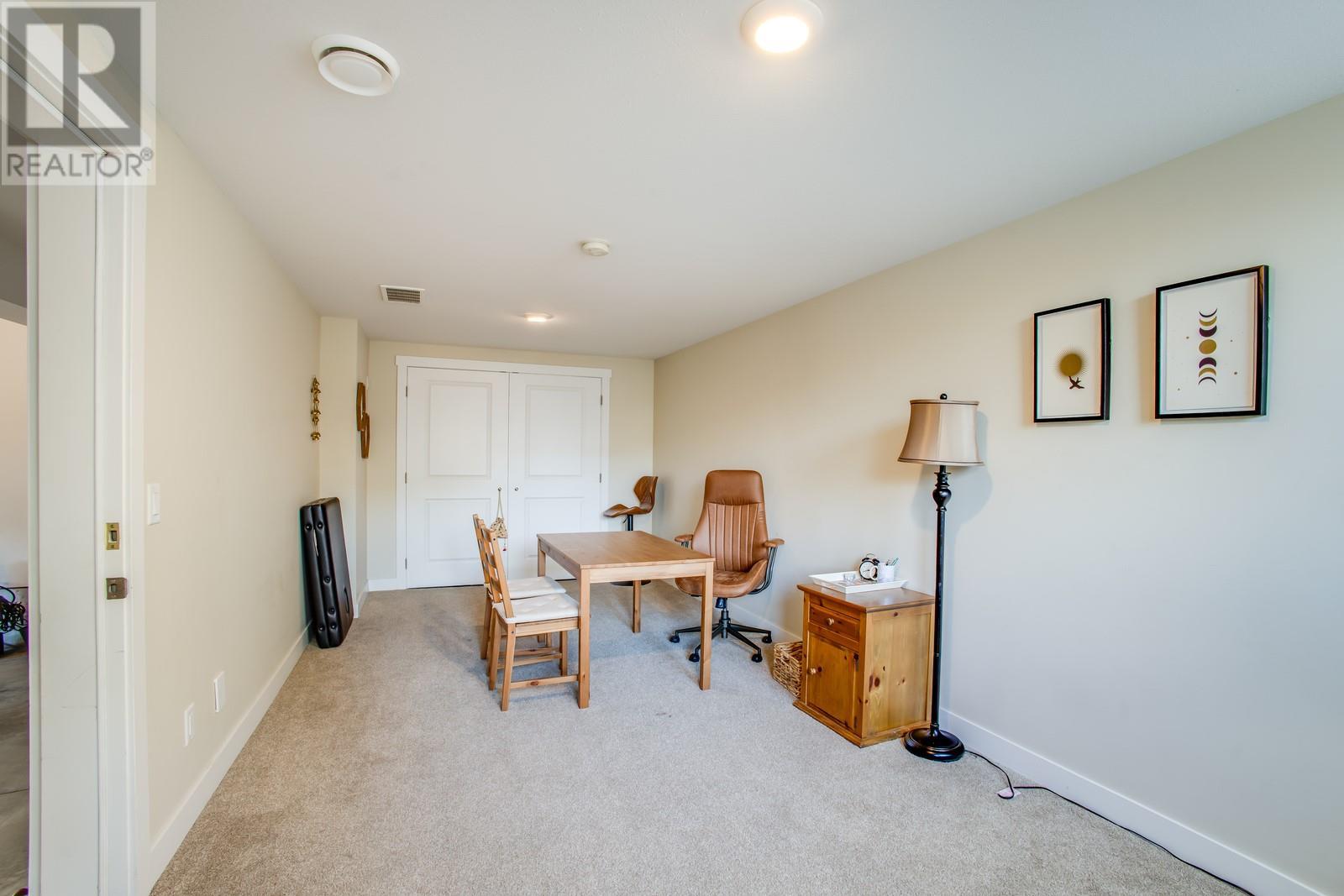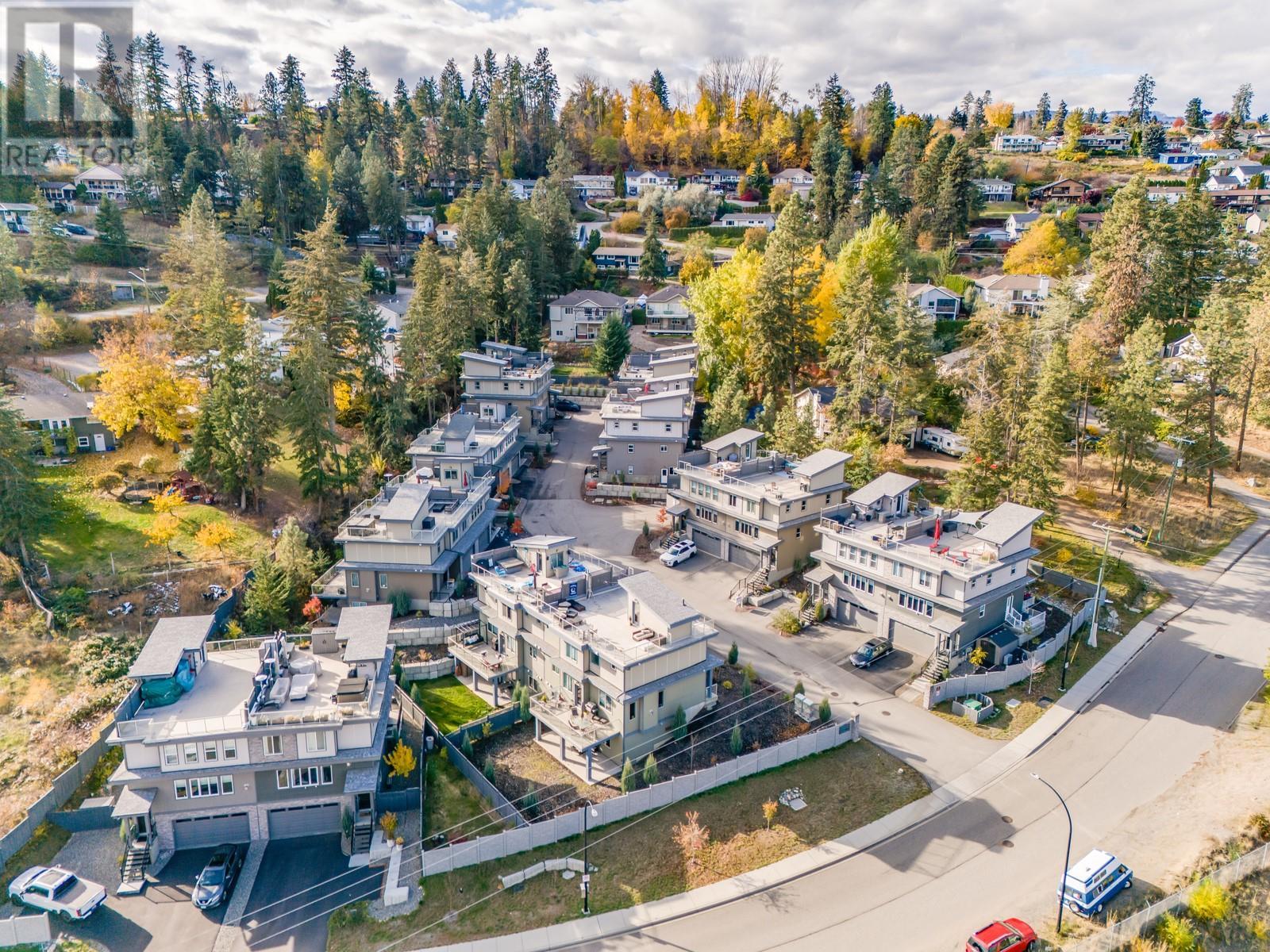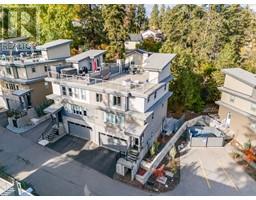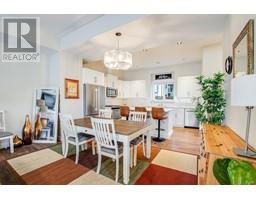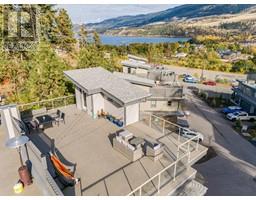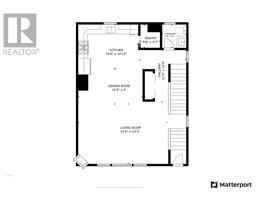2893 Robinson Road Unit# 11 Lake Country, British Columbia V4V 1H8
$849,000Maintenance,
$272.39 Monthly
Maintenance,
$272.39 MonthlyOPEN HOUSE NOV 9 FROM 1-3 PM.Experience modern living at Lakeview Terraces with this spacious townhome that spans 2,186 sq. ft. over four levels, that offers more of a single family home feel than a townhouse. It's perfect for families or those seeking a low-maintenance lifestyle. The main floor offers an open concept with 10 ft ceilings throughout and a large cozy gas fireplace. A beautiful and functional kitchen with quartz counter tops, gas range offering a versatile workspace as well as additional to the pantry, lots of storage.The large primary with 5 piece ensuite and walk in closet as well as 2 additional bedrooms, full bathroom and laundry are all located on one level. The lower level includes a versatile 4th bedroom, perfect for a student or home office as well as roughed in plumbing for a bathroom. The standout feature is the large rooftop patio with lake views and hot tub support and hookups for gas BBQ —this makes for the perfect place to entertain or unwind. It's a beautiful and meticulously maintained home offering that move-in ready feel and a bonus it's still under the new home warranty. This property boasts a double bay car garage with additional storage and the wider floor plan, offers more living space than the average townhome. Situated minutes from the centre of Lake Country, you’ll enjoy easy access to shopping, dining, schools, the lakes, wineries. It's only 10 minutes to airport and UBC and there is a bus stop only 600 meters away. (id:46227)
Open House
This property has open houses!
1:00 pm
Ends at:3:00 pm
Property Details
| MLS® Number | 10327143 |
| Property Type | Single Family |
| Neigbourhood | Lake Country North West |
| Community Name | Lakeview Terraces |
| Community Features | Pets Allowed |
| Parking Space Total | 2 |
| View Type | City View, Lake View, Mountain View, View (panoramic) |
Building
| Bathroom Total | 3 |
| Bedrooms Total | 4 |
| Appliances | Refrigerator, Dishwasher, Dryer, Range - Gas, Washer |
| Constructed Date | 2020 |
| Construction Style Attachment | Attached |
| Cooling Type | Central Air Conditioning |
| Exterior Finish | Composite Siding |
| Fire Protection | Security System, Smoke Detector Only |
| Fireplace Present | Yes |
| Fireplace Type | Insert |
| Flooring Type | Carpeted, Laminate, Tile |
| Half Bath Total | 1 |
| Heating Type | Forced Air, See Remarks |
| Roof Material | Other |
| Roof Style | Unknown |
| Stories Total | 4 |
| Size Interior | 2185 Sqft |
| Type | Row / Townhouse |
| Utility Water | Municipal Water |
Parking
| See Remarks | |
| Attached Garage | 2 |
Land
| Acreage | No |
| Sewer | Municipal Sewage System |
| Size Total Text | Under 1 Acre |
| Zoning Type | Unknown |
Rooms
| Level | Type | Length | Width | Dimensions |
|---|---|---|---|---|
| Third Level | Other | 5'11'' x 6'5'' | ||
| Third Level | 5pc Ensuite Bath | 11'2'' x 10'2'' | ||
| Third Level | Primary Bedroom | 17'5'' x 12'10'' | ||
| Third Level | Bedroom | 9'3'' x 13'10'' | ||
| Third Level | Bedroom | 9'8'' x 12'5'' | ||
| Third Level | Other | 7'3'' x 3'6'' | ||
| Third Level | Other | 3'4'' x 10'11'' | ||
| Third Level | Other | 16'8'' x 5'3'' | ||
| Third Level | 3pc Bathroom | 5'4'' x 10'0'' | ||
| Fourth Level | Other | 7'4'' x 7'8'' | ||
| Lower Level | Bedroom | 20'11'' x 9'10'' | ||
| Main Level | Living Room | 21'6'' x 114'3'' | ||
| Main Level | Dining Room | 15'6'' x 9'0'' | ||
| Main Level | Kitchen | 14'4'' x 10'10'' | ||
| Main Level | Pantry | 4'8'' x 5'7'' | ||
| Main Level | 2pc Bathroom | 5'9'' x 5'7'' | ||
| Main Level | Other | 11'5'' x 12'4'' |









