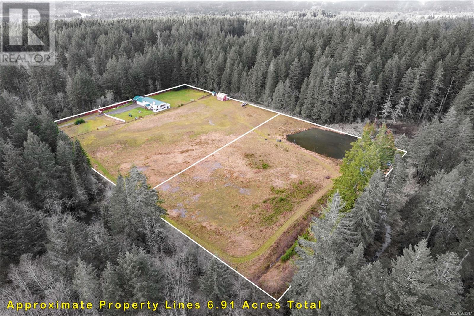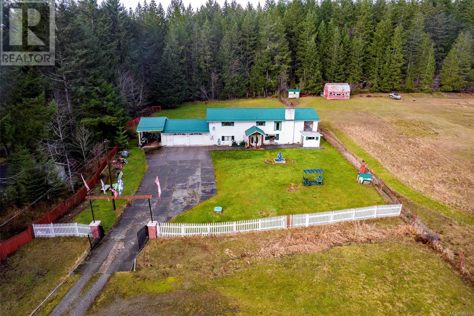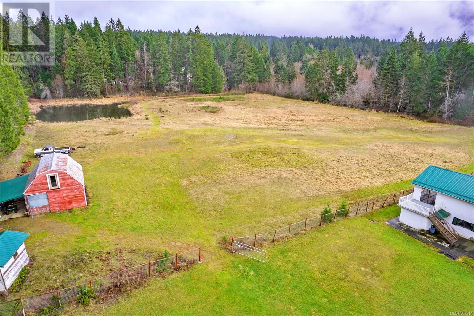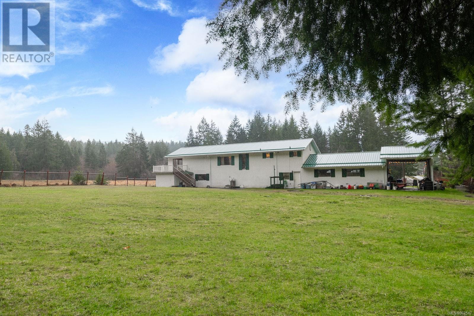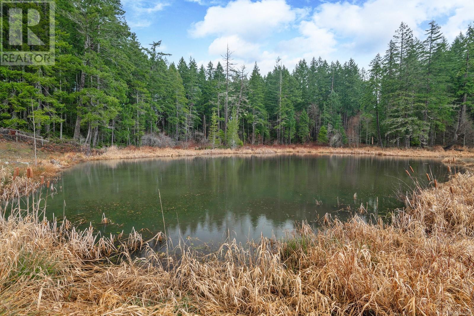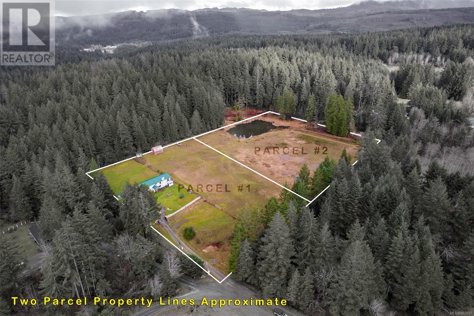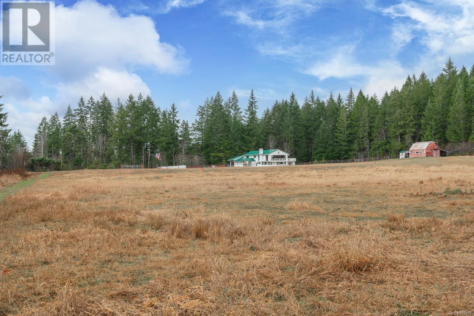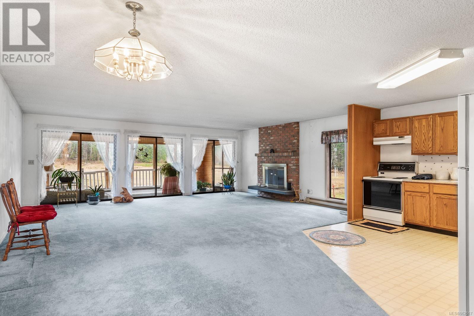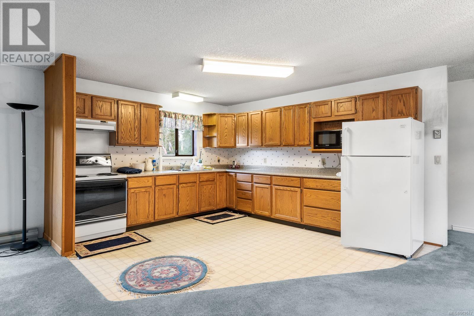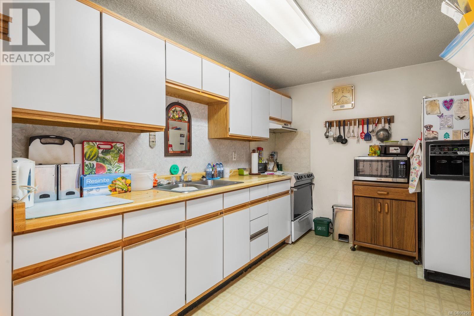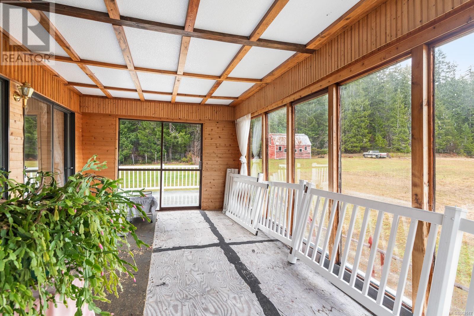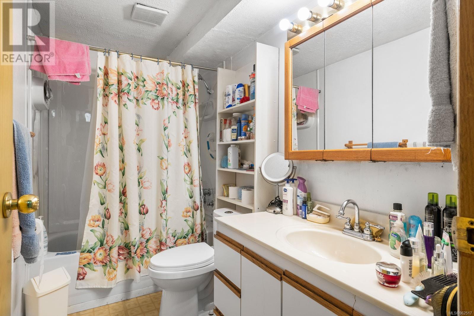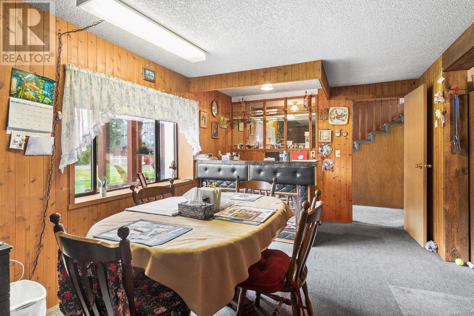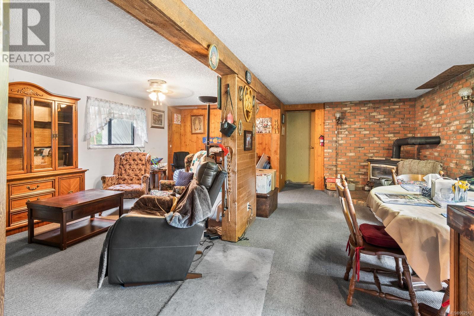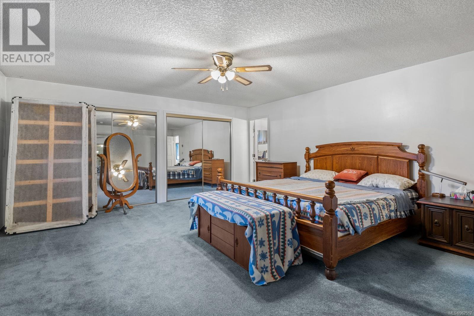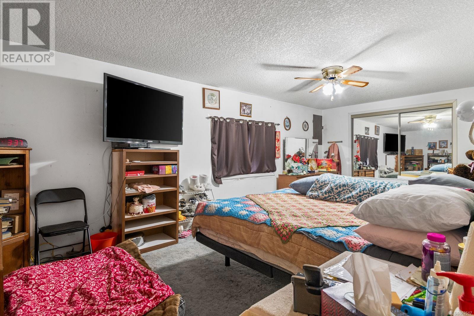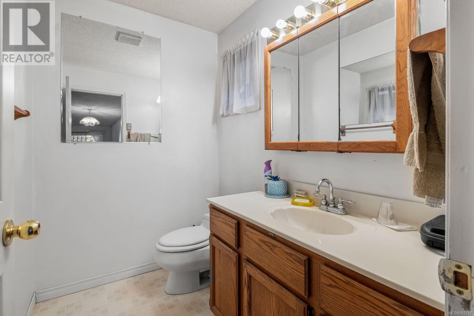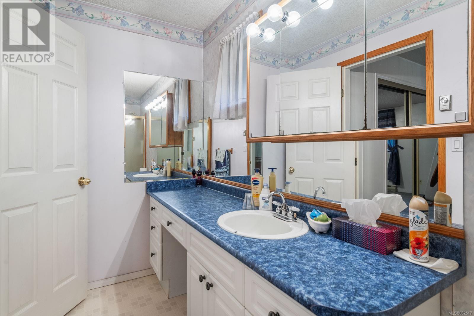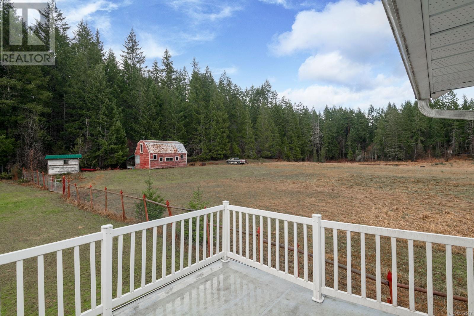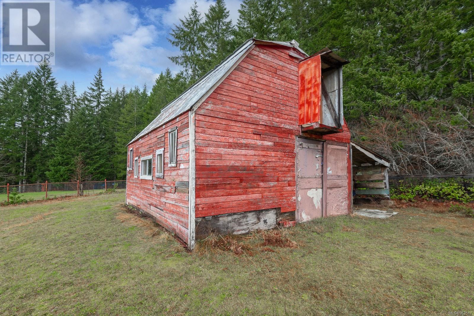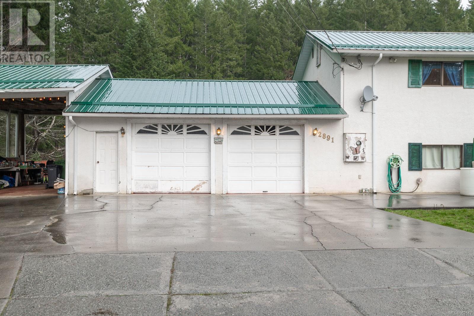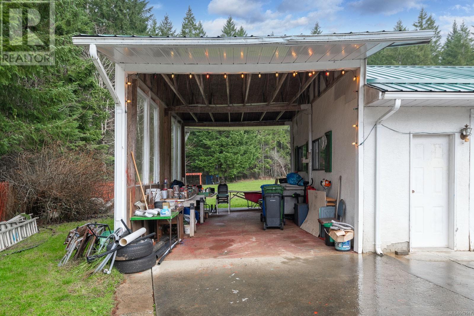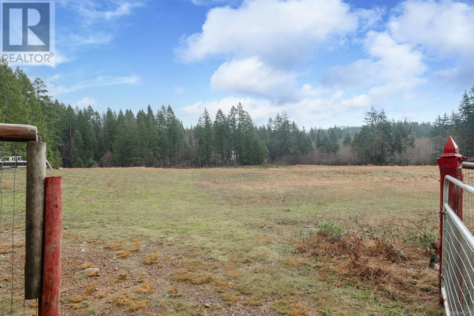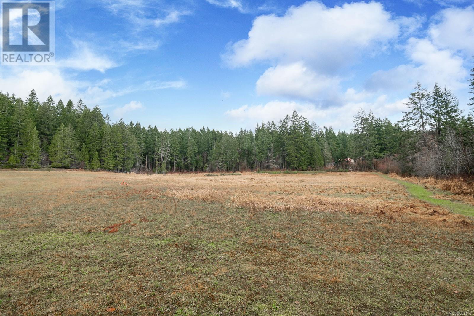2 Bedroom
3 Bathroom
3778 sqft
Fireplace
None
Baseboard Heaters
Acreage
$1,149,900
Expansive 6.91 Acres in Burde Hill! A rare opportunity for potential subdivision, this unique property is currently comprised of two separately titled lots zoned for Future Development. It holds significant potential for further subdivision, subject to OCP and Zoning amendments, making it an attractive proposition for developers and investors alike. At one end of the property stands a large two-story home with the potential for an in-law suite. The home is complemented by a double garage, equipped with an overheight carport, offering ample storage and parking solutions. Additionally, the property features a barn. One of the property’s jewels is the beautiful pond located at the back north-east corner. Whether you're looking to develop, create your dream rural estate, or simply invest in a piece of Alberni’s potential, this property represents a unique and versatile opportunity. Check out the professional photos, video, and virtual tour, then call to arrange your private viewing. (id:46227)
Property Details
|
MLS® Number
|
962517 |
|
Property Type
|
Single Family |
|
Neigbourhood
|
Port Alberni |
|
Features
|
Acreage, Level Lot, Private Setting, Other, Marine Oriented |
|
Parking Space Total
|
3 |
|
Structure
|
Barn |
Building
|
Bathroom Total
|
3 |
|
Bedrooms Total
|
2 |
|
Appliances
|
Refrigerator, Stove, Washer, Dryer |
|
Constructed Date
|
1992 |
|
Cooling Type
|
None |
|
Fireplace Present
|
Yes |
|
Fireplace Total
|
2 |
|
Heating Fuel
|
Electric |
|
Heating Type
|
Baseboard Heaters |
|
Size Interior
|
3778 Sqft |
|
Total Finished Area
|
3190 Sqft |
|
Type
|
House |
Land
|
Acreage
|
Yes |
|
Size Irregular
|
6.93 |
|
Size Total
|
6.93 Ac |
|
Size Total Text
|
6.93 Ac |
|
Zoning Description
|
Rr1 |
|
Zoning Type
|
Residential |
Rooms
| Level |
Type |
Length |
Width |
Dimensions |
|
Second Level |
Eating Area |
|
|
11'7 x 8'3 |
|
Second Level |
Sunroom |
|
|
22'4 x 10'11 |
|
Second Level |
Living Room |
|
|
22'0 x 17'2 |
|
Second Level |
Kitchen |
|
|
13'10 x 11'6 |
|
Second Level |
Bathroom |
|
|
2-Piece |
|
Second Level |
Ensuite |
|
|
4-Piece |
|
Second Level |
Primary Bedroom |
|
|
21'3 x 16'6 |
|
Main Level |
Bedroom |
|
|
21'3 x 10'8 |
|
Main Level |
Mud Room |
|
|
9'10 x 9'3 |
|
Main Level |
Storage |
|
|
10'10 x 9'4 |
|
Main Level |
Den |
|
|
21'2 x 9'3 |
|
Main Level |
Living Room/dining Room |
|
|
21'9 x 20'9 |
|
Main Level |
Entrance |
|
|
7'5 x 6'3 |
|
Main Level |
Bathroom |
|
|
4-Piece |
|
Main Level |
Laundry Room |
|
|
9'9 x 9'0 |
|
Main Level |
Kitchen |
|
|
13'8 x 10'1 |
https://www.realtor.ca/real-estate/26834582/2891-burde-st-port-alberni-port-alberni


