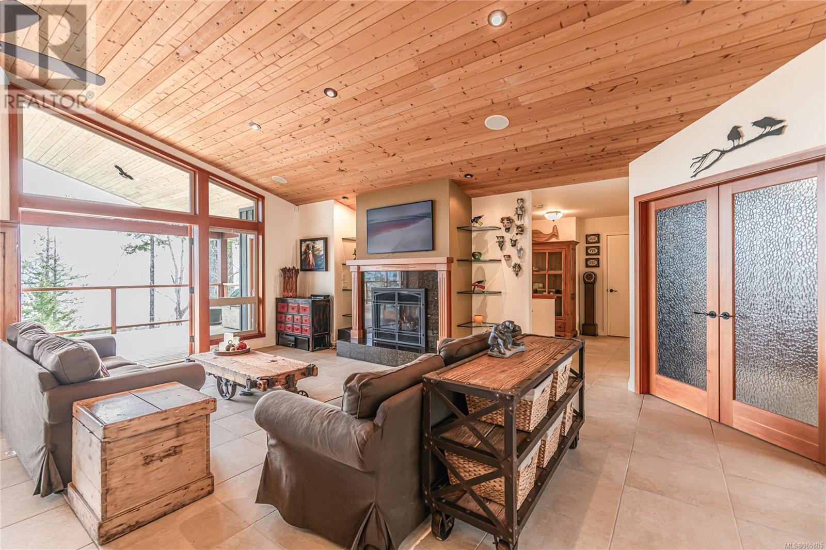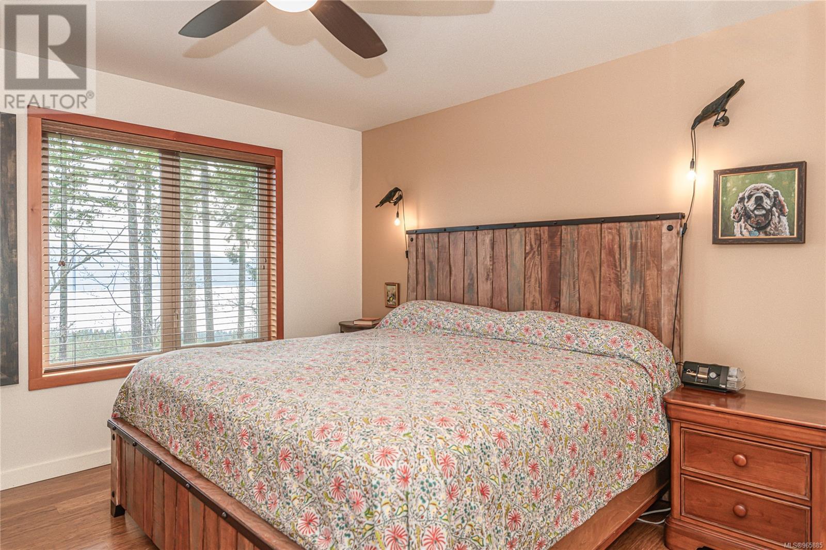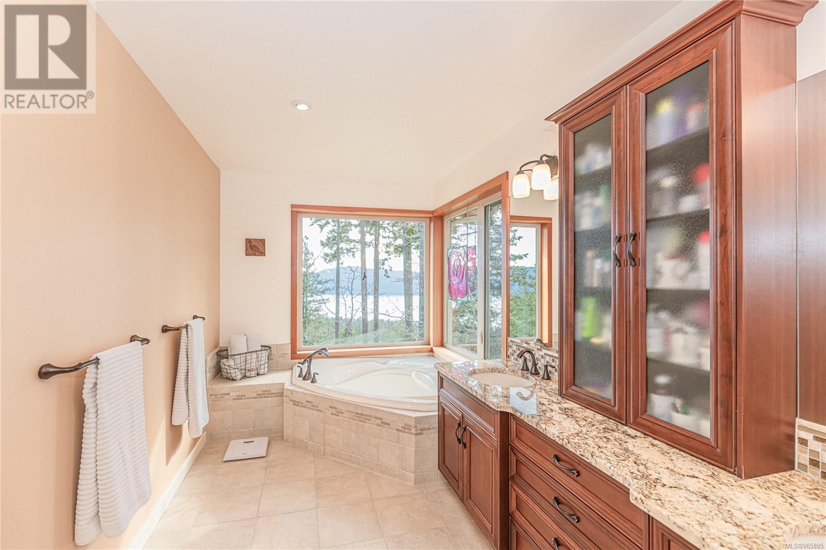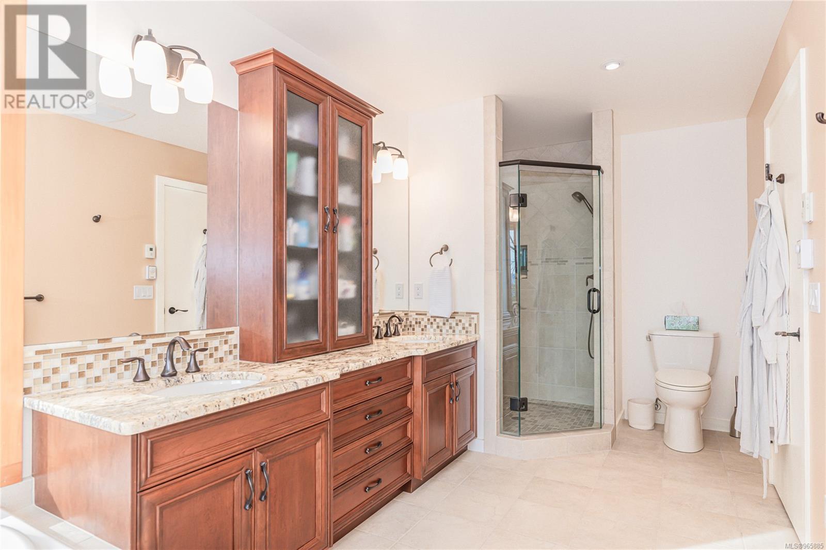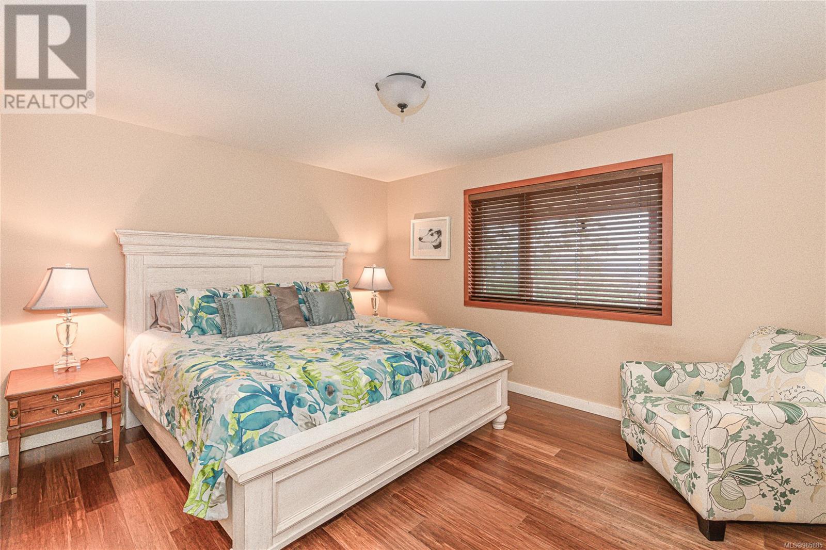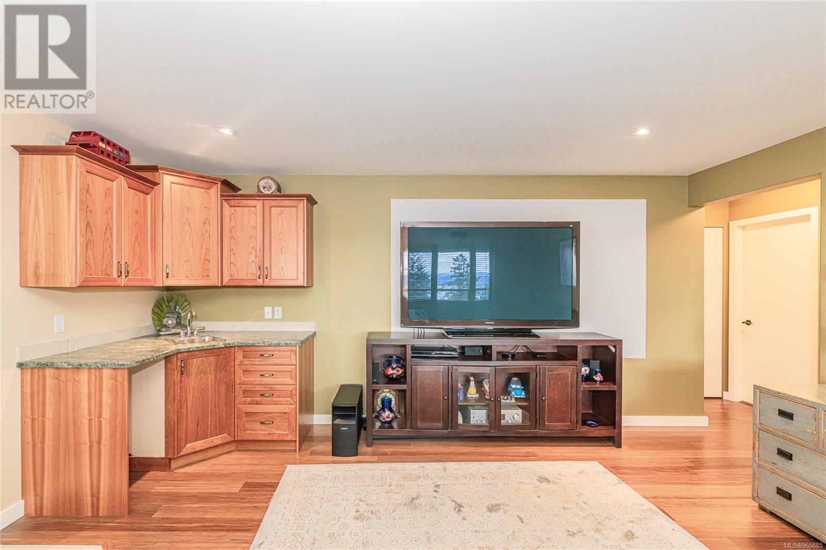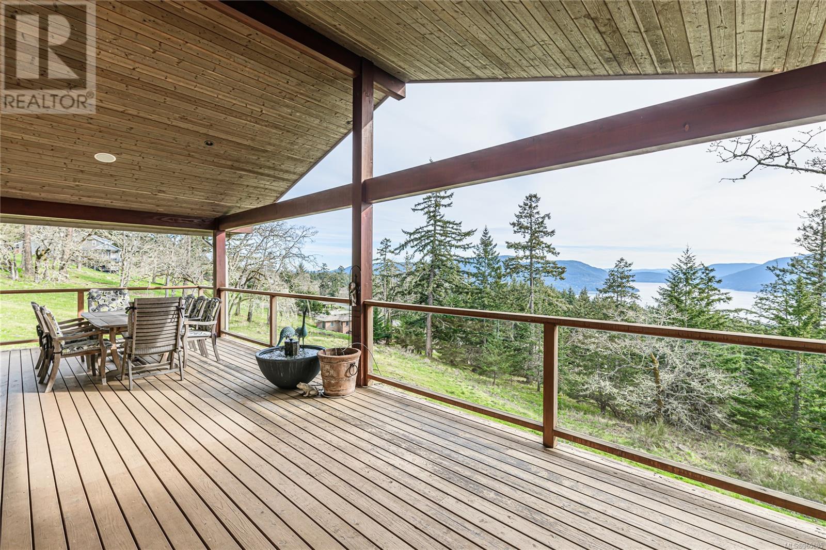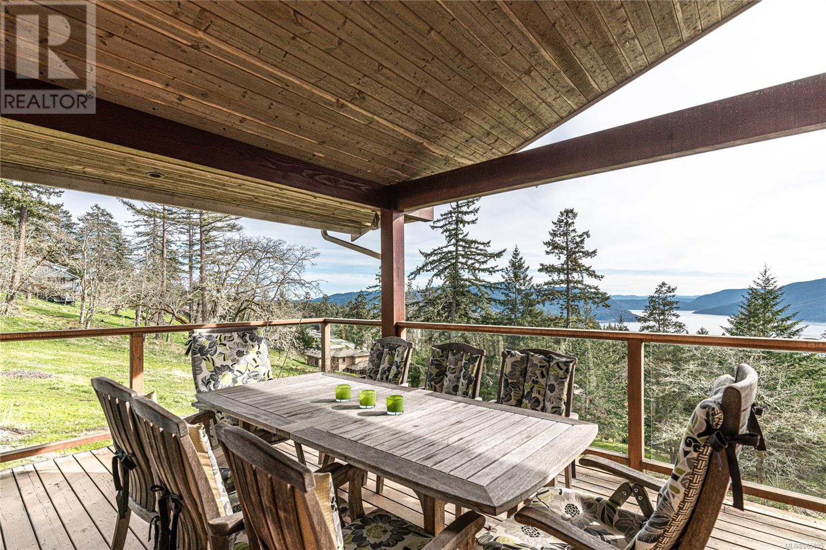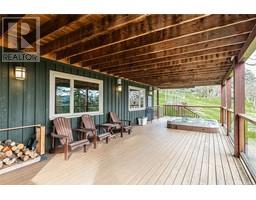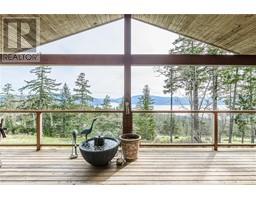4 Bedroom
4 Bathroom
3908 sqft
Westcoast
Fireplace
Wall Unit
Heat Pump
$1,679,000
Sun-Drenched West Coast Retreat with Stunning Ocean Views Discover a perfect blend of luxury and comfort in this sunlit west coast home, showcasing expansive southwest ocean views and exceptional finishes. Designed with a thoughtful layout, the main level boasts two master bedrooms, each with designer ensuites, and a chef’s dream kitchen. The open-plan living area features vaulted ceilings and a cozy propane fireplace, while French doors lead to a covered deck, perfect for outdoor enjoyment and admiring the views. The main floor also includes an office, a powder room, and a mudroom with access to a covered walkway leading to the oversized double garage/workshop. The lower level offers two additional bedrooms, a bathroom, a spacious living/media room, and a substantial storage area, making it ideal for a couple with frequent visitors or family. Additional features include in-floor heating, a heat pump, easy-care landscaping, raised garden beds with a watering system, a hot tub, a hot water circulation system, leaf guard, a large fenced-in area, and a surround sound speaker system. (id:46227)
Property Details
|
MLS® Number
|
965885 |
|
Property Type
|
Single Family |
|
Neigbourhood
|
Salt Spring |
|
Features
|
Irregular Lot Size |
|
Parking Space Total
|
4 |
|
Plan
|
Vip73646 |
|
Structure
|
Patio(s) |
|
View Type
|
City View, Mountain View, Ocean View |
Building
|
Bathroom Total
|
4 |
|
Bedrooms Total
|
4 |
|
Appliances
|
Hot Tub |
|
Architectural Style
|
Westcoast |
|
Constructed Date
|
2009 |
|
Cooling Type
|
Wall Unit |
|
Fireplace Present
|
Yes |
|
Fireplace Total
|
2 |
|
Heating Fuel
|
Electric, Propane, Other |
|
Heating Type
|
Heat Pump |
|
Size Interior
|
3908 Sqft |
|
Total Finished Area
|
2987 Sqft |
|
Type
|
House |
Land
|
Access Type
|
Road Access |
|
Acreage
|
No |
|
Size Irregular
|
0.59 |
|
Size Total
|
0.59 Ac |
|
Size Total Text
|
0.59 Ac |
|
Zoning Type
|
Residential |
Rooms
| Level |
Type |
Length |
Width |
Dimensions |
|
Lower Level |
Storage |
20 ft |
13 ft |
20 ft x 13 ft |
|
Lower Level |
Storage |
42 ft |
19 ft |
42 ft x 19 ft |
|
Lower Level |
Bathroom |
|
|
3-Piece |
|
Lower Level |
Bedroom |
17 ft |
15 ft |
17 ft x 15 ft |
|
Lower Level |
Bedroom |
14 ft |
11 ft |
14 ft x 11 ft |
|
Lower Level |
Family Room |
17 ft |
15 ft |
17 ft x 15 ft |
|
Main Level |
Patio |
28 ft |
14 ft |
28 ft x 14 ft |
|
Main Level |
Bathroom |
|
|
2-Piece |
|
Main Level |
Ensuite |
|
|
3-Piece |
|
Main Level |
Ensuite |
|
|
5-Piece |
|
Main Level |
Bedroom |
12 ft |
15 ft |
12 ft x 15 ft |
|
Main Level |
Primary Bedroom |
19 ft |
14 ft |
19 ft x 14 ft |
|
Main Level |
Office |
12 ft |
11 ft |
12 ft x 11 ft |
|
Main Level |
Laundry Room |
12 ft |
9 ft |
12 ft x 9 ft |
|
Main Level |
Kitchen |
14 ft |
13 ft |
14 ft x 13 ft |
|
Main Level |
Dining Room |
14 ft |
10 ft |
14 ft x 10 ft |
|
Main Level |
Living Room |
18 ft |
24 ft |
18 ft x 24 ft |
|
Main Level |
Entrance |
|
|
9' x 8' |
https://www.realtor.ca/real-estate/27079225/289-canvasback-pl-salt-spring-salt-spring






