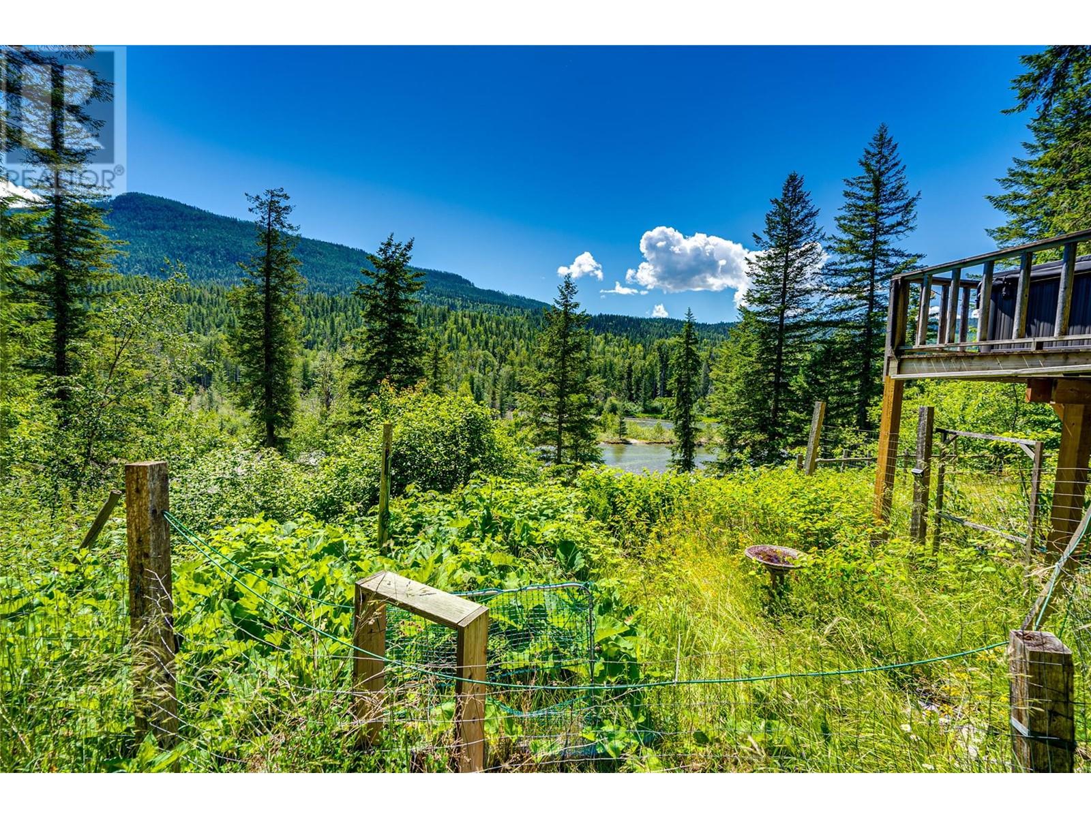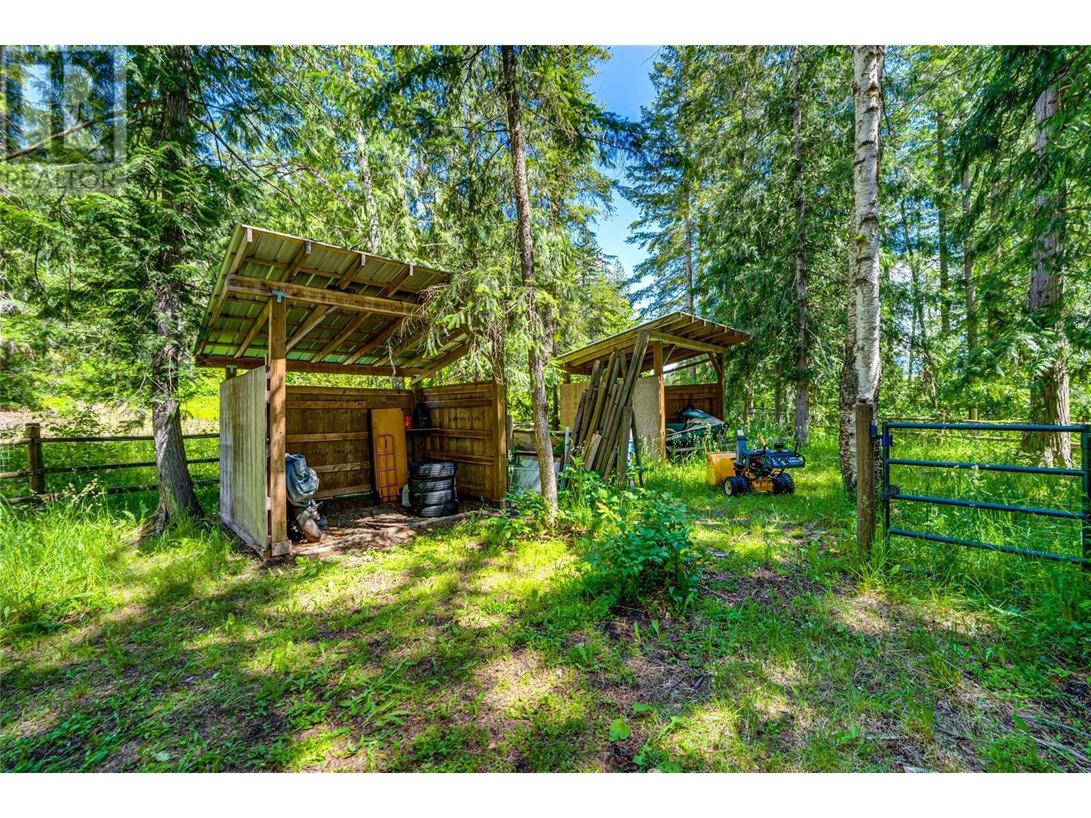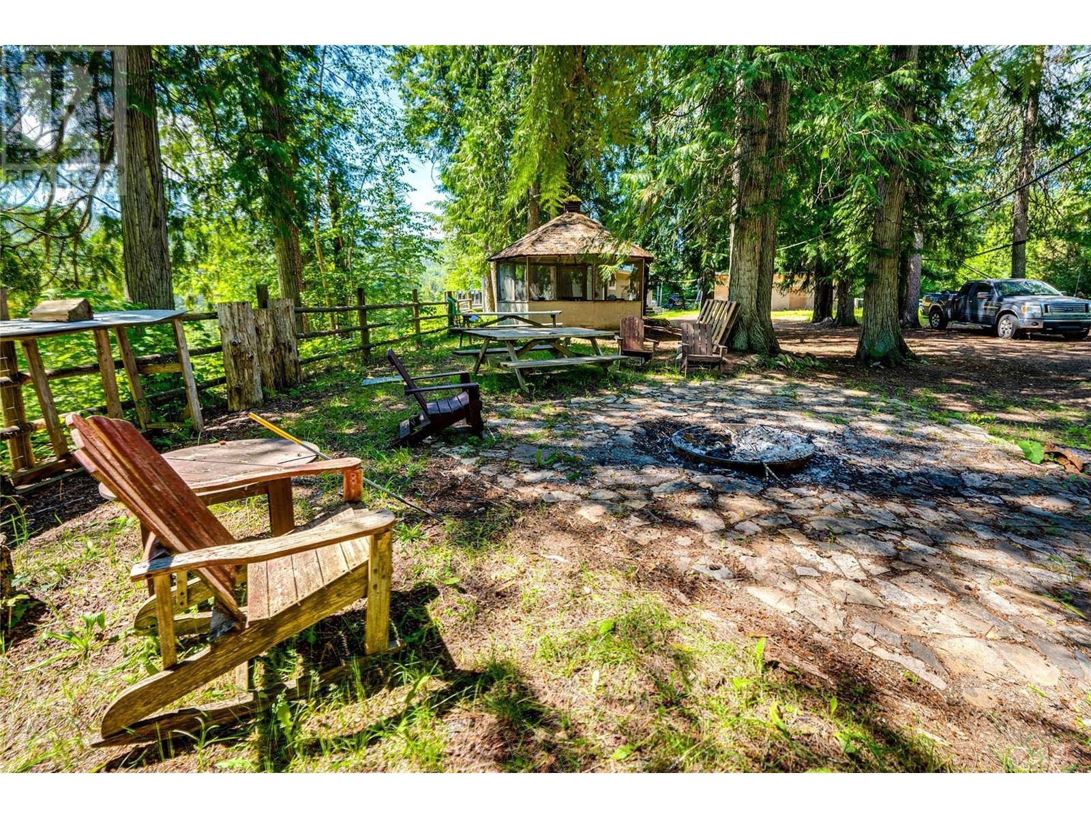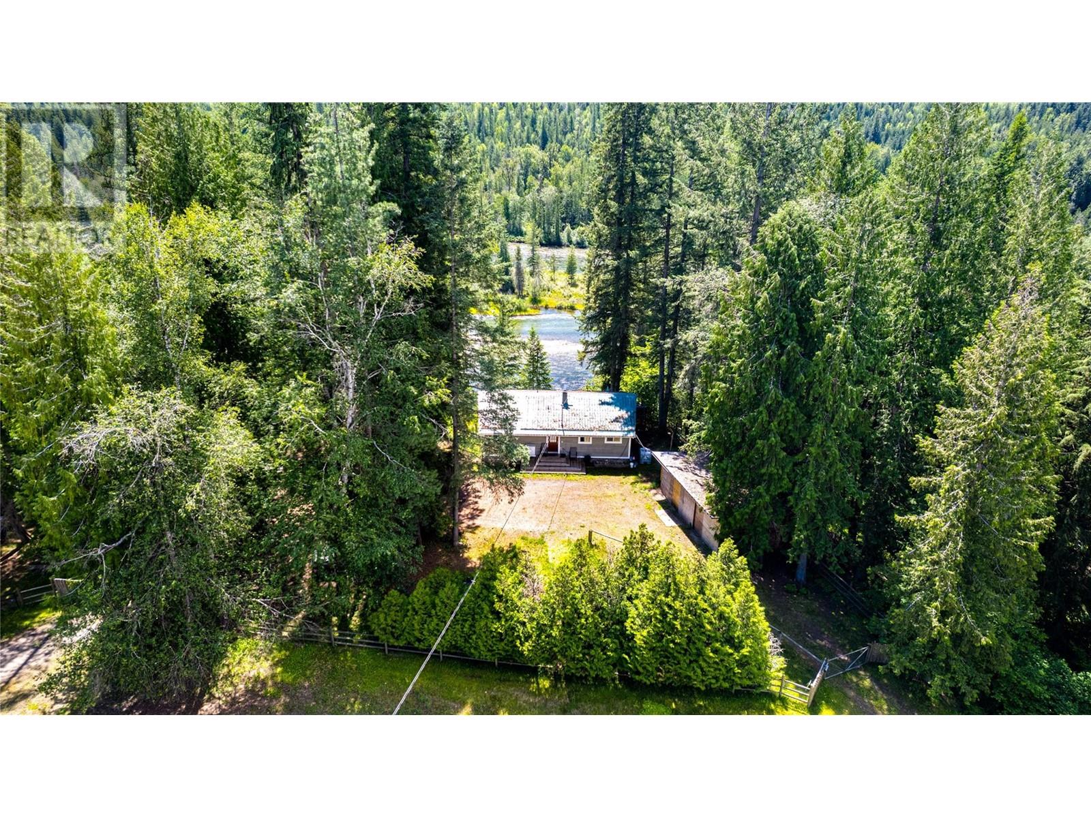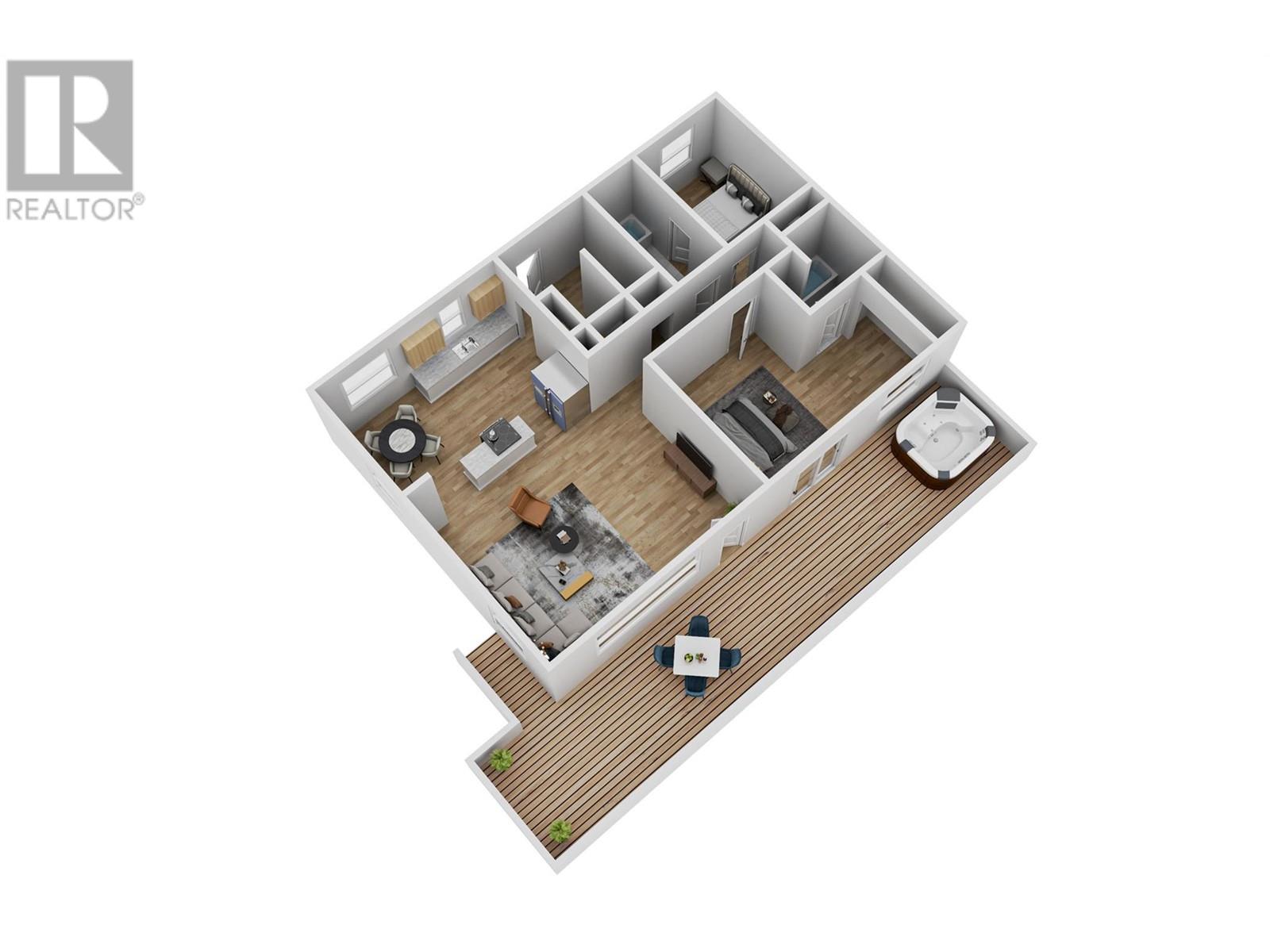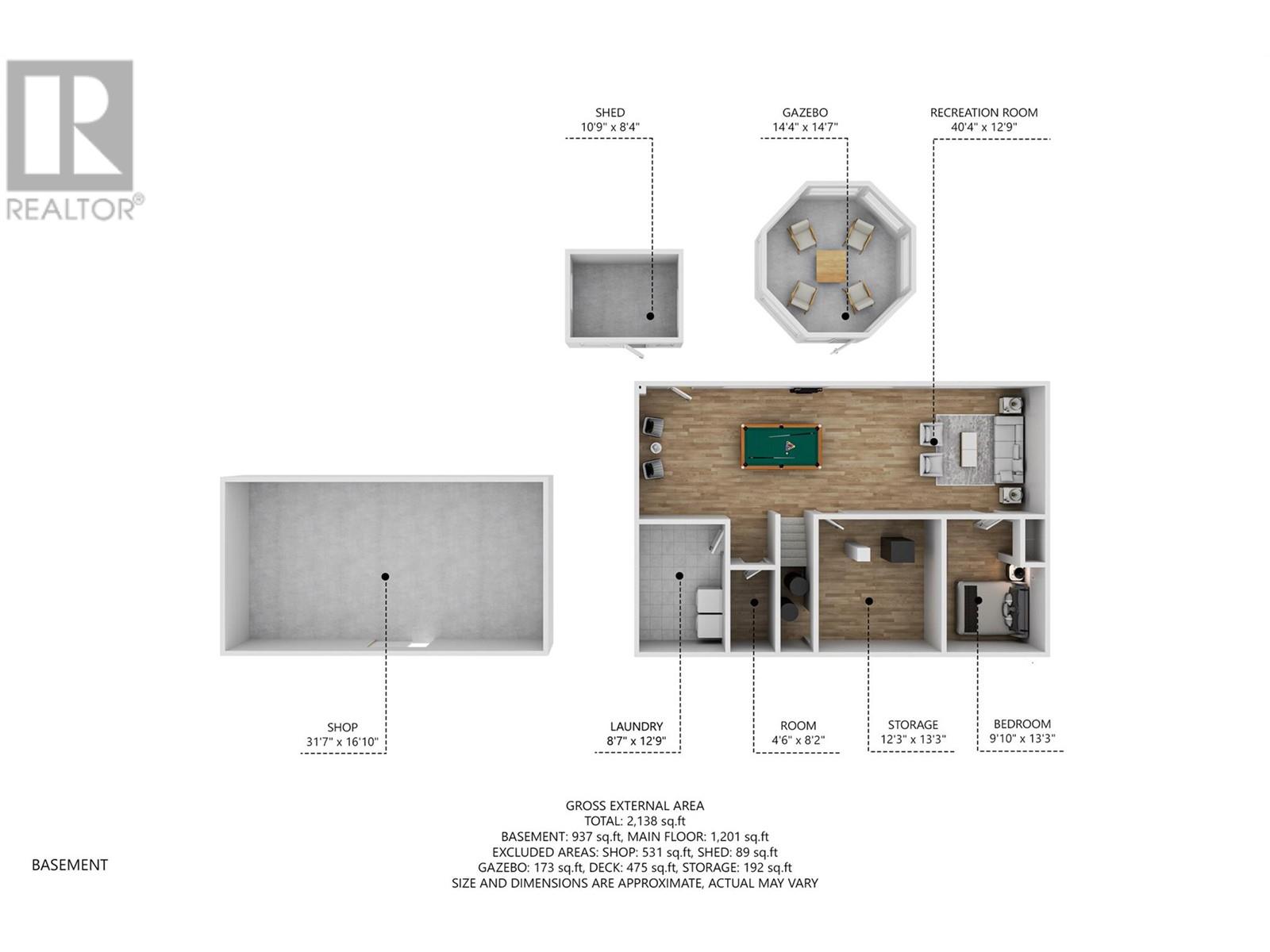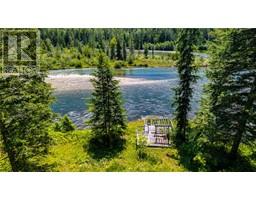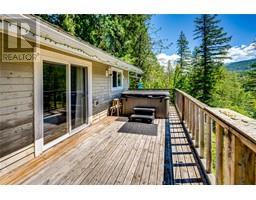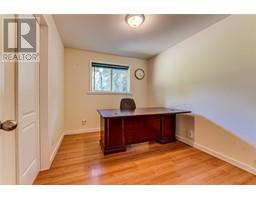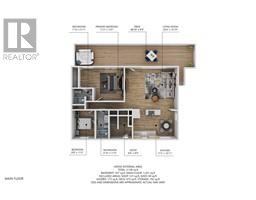3 Bedroom
2 Bathroom
2138 sqft
Ranch
See Remarks
Waterfront On River
Acreage
Sloping
$769,900
Come enjoy your haven along the Shuswap River where you can appreciate the view from your hot tub on the deck. You have quad trails around the property and easy access to crown land from your home base. With 2 bedrooms and 2 bathrooms on the main floor, an open concept kitchen, dining, living room and a large deck finish off the main floor. Downstairs you have a large family room, a 3rd bedroom, laundry, mechanical room, and a room ready to finish a 3rd bathroom. The heat and cooling is through an efficient geothermal system. The property includes a gazebo, a shop and several other outbuildings under the trees. On the other end of the property you have an open riding arena, and areas to keep your horses. Along the river you have a sitting deck, and good access to the river. This home and property offers so much, and will be a wonderful home for your family! Book your showing today! (id:46227)
Property Details
|
MLS® Number
|
10323650 |
|
Property Type
|
Single Family |
|
Neigbourhood
|
Enderby / Grindrod |
|
Amenities Near By
|
Golf Nearby |
|
Features
|
Irregular Lot Size, Sloping |
|
View Type
|
View (panoramic) |
|
Water Front Type
|
Waterfront On River |
Building
|
Bathroom Total
|
2 |
|
Bedrooms Total
|
3 |
|
Appliances
|
Range, Refrigerator, Dishwasher, Dryer, Washer |
|
Architectural Style
|
Ranch |
|
Basement Type
|
Full |
|
Constructed Date
|
1968 |
|
Construction Style Attachment
|
Detached |
|
Cooling Type
|
See Remarks |
|
Exterior Finish
|
Wood Siding |
|
Flooring Type
|
Laminate, Linoleum, Slate, Tile |
|
Heating Fuel
|
Geo Thermal |
|
Roof Material
|
Steel |
|
Roof Style
|
Unknown |
|
Stories Total
|
2 |
|
Size Interior
|
2138 Sqft |
|
Type
|
House |
|
Utility Water
|
Creek/stream |
Parking
Land
|
Access Type
|
Easy Access |
|
Acreage
|
Yes |
|
Land Amenities
|
Golf Nearby |
|
Landscape Features
|
Sloping |
|
Sewer
|
Septic Tank |
|
Size Frontage
|
1700 Ft |
|
Size Irregular
|
13.98 |
|
Size Total
|
13.98 Ac|10 - 50 Acres |
|
Size Total Text
|
13.98 Ac|10 - 50 Acres |
|
Zoning Type
|
Unknown |
Rooms
| Level |
Type |
Length |
Width |
Dimensions |
|
Lower Level |
Laundry Room |
|
|
12'9'' x 8'7'' |
|
Lower Level |
Other |
|
|
4'6'' x 8'2'' |
|
Lower Level |
Storage |
|
|
12'3'' x 13'3'' |
|
Lower Level |
Family Room |
|
|
40'4'' x 12'9'' |
|
Lower Level |
Bedroom |
|
|
9'10'' x 13'3'' |
|
Main Level |
3pc Ensuite Bath |
|
|
7'10'' x 5'11'' |
|
Main Level |
Foyer |
|
|
8'8'' x 8'9'' |
|
Main Level |
4pc Bathroom |
|
|
4'10'' x 11'0'' |
|
Main Level |
Bedroom |
|
|
8'8'' x 11'0'' |
|
Main Level |
Primary Bedroom |
|
|
17'2'' x 13'0'' |
|
Main Level |
Living Room |
|
|
20'4'' x 16'10'' |
|
Main Level |
Kitchen |
|
|
17'2'' x 10'11'' |
https://www.realtor.ca/real-estate/27382099/2888-mabel-lake-road-enderby-enderby-grindrod





























