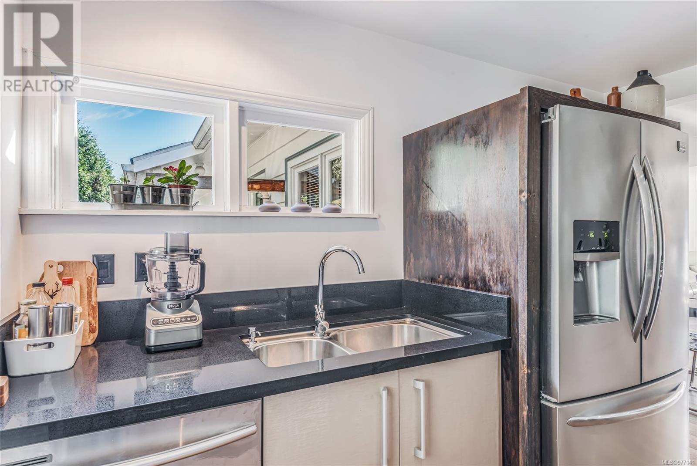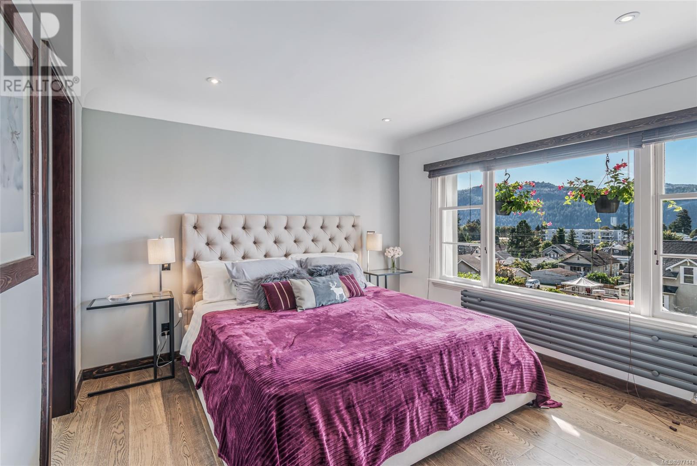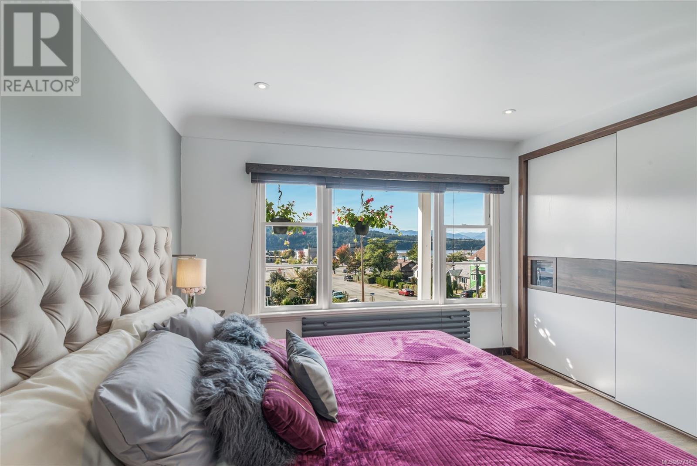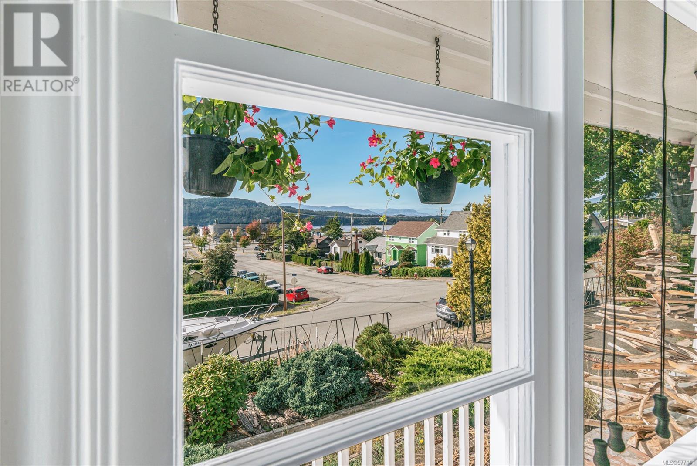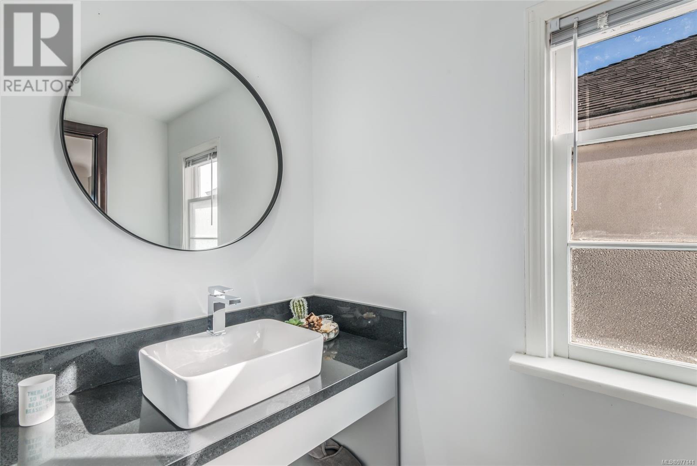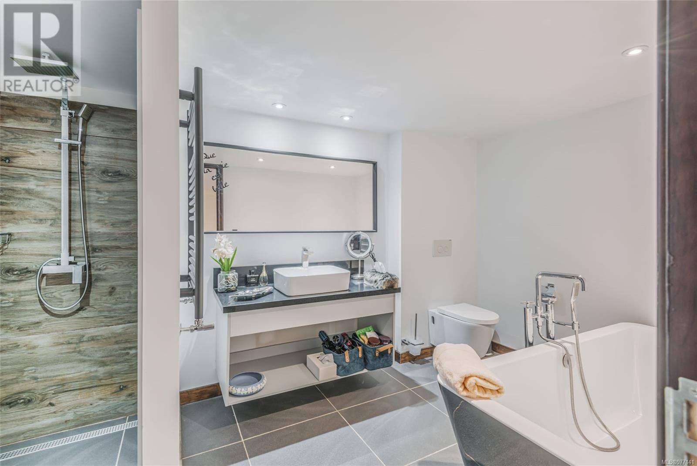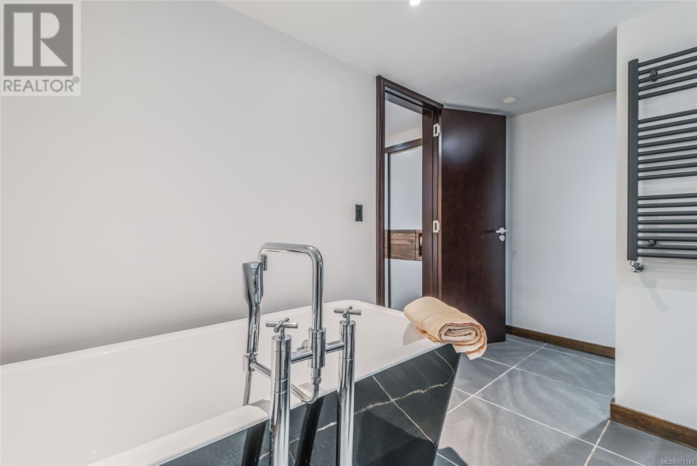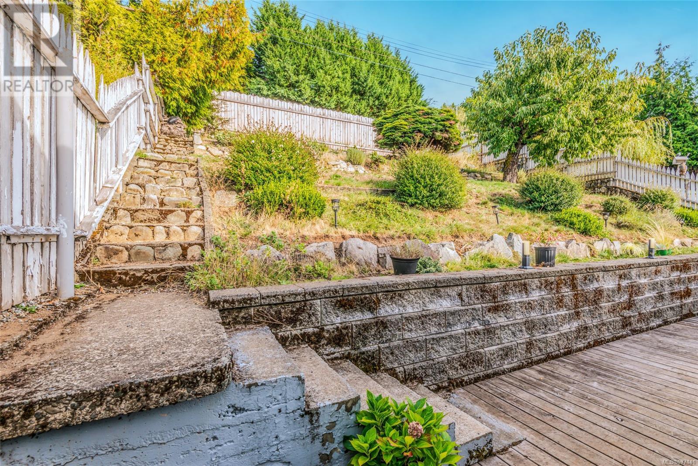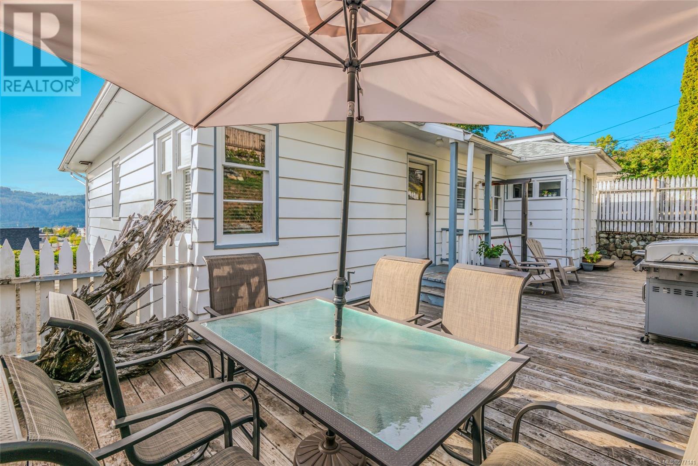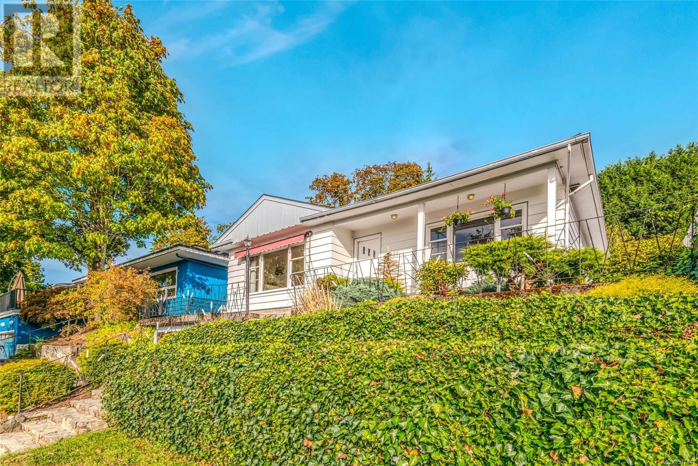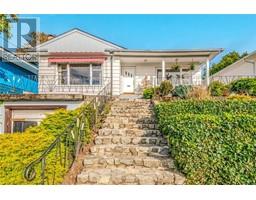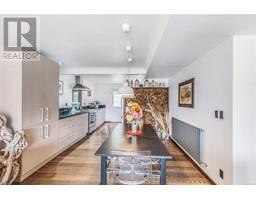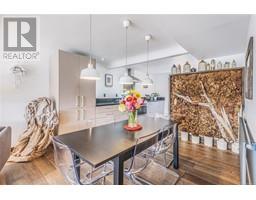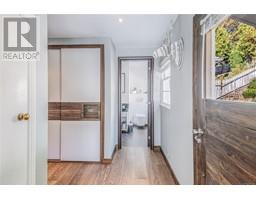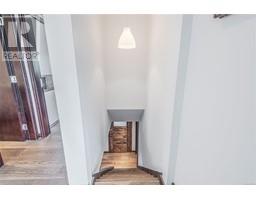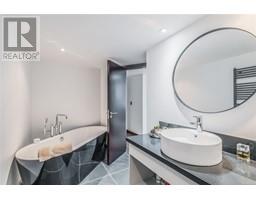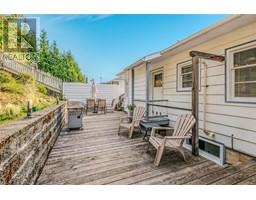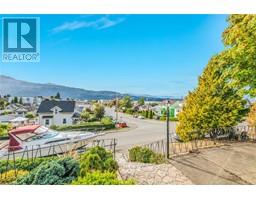5 Bedroom
6 Bathroom
2451 sqft
Fireplace
None
Hot Water
$750,000
Welcome to your dream family home! This beautifully remodeled residence boasts 5 spacious bedrooms, each with its own full bathroom, ensuring privacy and convenience for everyone in the household. As you enter the main floor, you are greeted by an expansive living room and dining area, highlighted by a picture window that offers breathtaking views of the mountains and water. The heart of the home, the kitchen, features convenient access to the back patio, making it the perfect spot for gatherings with family and friends. This floor also includes 2 well-appointed bedrooms and three bathrooms, providing ample space for everyone. Descending to the lower level, you'll find 3 additional bedrooms, each with its own bathroom. Two of these bedrooms are equipped with luxurious 5-piece bathrooms, adding a touch of elegance and comfort. The tiered backyard is a gardener's paradise, with plenty of space for cultivating flowers or a vegetable garden. Check out the pictures and 3D tour then book your appointment. (id:46227)
Property Details
|
MLS® Number
|
977141 |
|
Property Type
|
Single Family |
|
Neigbourhood
|
Port Alberni |
|
Features
|
Sloping, Other |
|
Parking Space Total
|
2 |
|
Plan
|
Vip6479 |
|
View Type
|
Mountain View, Ocean View |
Building
|
Bathroom Total
|
6 |
|
Bedrooms Total
|
5 |
|
Constructed Date
|
1948 |
|
Cooling Type
|
None |
|
Fireplace Present
|
Yes |
|
Fireplace Total
|
1 |
|
Heating Fuel
|
Natural Gas |
|
Heating Type
|
Hot Water |
|
Size Interior
|
2451 Sqft |
|
Total Finished Area
|
2220 Sqft |
|
Type
|
House |
Land
|
Access Type
|
Road Access |
|
Acreage
|
No |
|
Size Irregular
|
6250 |
|
Size Total
|
6250 Sqft |
|
Size Total Text
|
6250 Sqft |
|
Zoning Description
|
R |
|
Zoning Type
|
Residential |
Rooms
| Level |
Type |
Length |
Width |
Dimensions |
|
Lower Level |
Laundry Room |
|
|
9'6 x 4'7 |
|
Lower Level |
Ensuite |
|
|
4-Piece |
|
Lower Level |
Bedroom |
|
|
12'9 x 14'5 |
|
Lower Level |
Ensuite |
|
|
4-Piece |
|
Lower Level |
Bedroom |
|
|
14'5 x 9'7 |
|
Lower Level |
Ensuite |
|
|
3-Piece |
|
Lower Level |
Bedroom |
|
|
10'5 x 13'2 |
|
Main Level |
Dining Room |
12 ft |
10 ft |
12 ft x 10 ft |
|
Main Level |
Entrance |
10 ft |
|
10 ft x Measurements not available |
|
Main Level |
Ensuite |
|
|
3-Piece |
|
Main Level |
Bedroom |
|
|
9'6 x 7'8 |
|
Main Level |
Ensuite |
|
|
3-Piece |
|
Main Level |
Bedroom |
12 ft |
11 ft |
12 ft x 11 ft |
|
Main Level |
Bathroom |
|
|
2-Piece |
|
Main Level |
Kitchen |
|
|
9'3 x 9'1 |
|
Main Level |
Living Room |
|
18 ft |
Measurements not available x 18 ft |
https://www.realtor.ca/real-estate/27467406/2885-6th-ave-port-alberni-port-alberni












