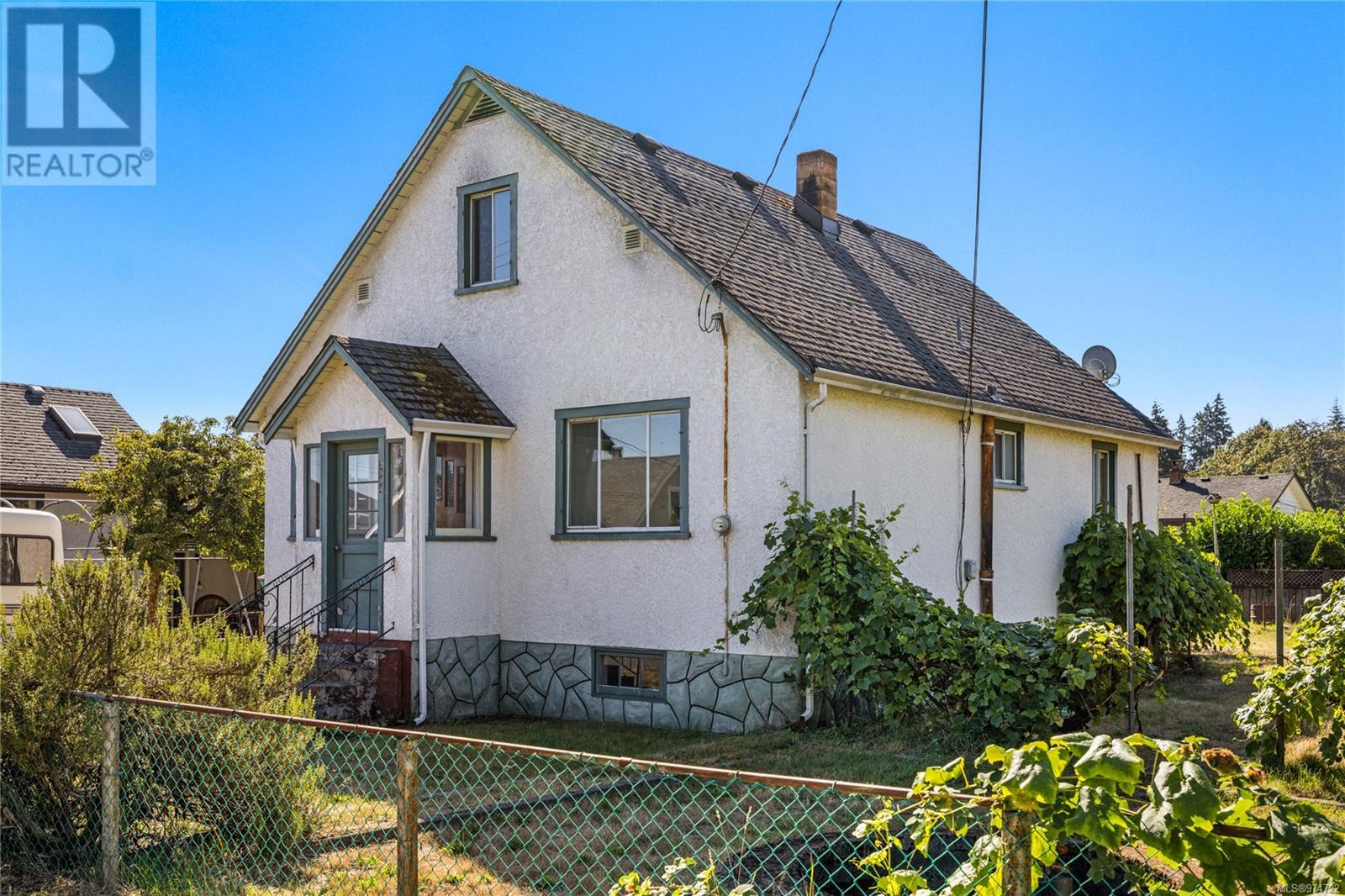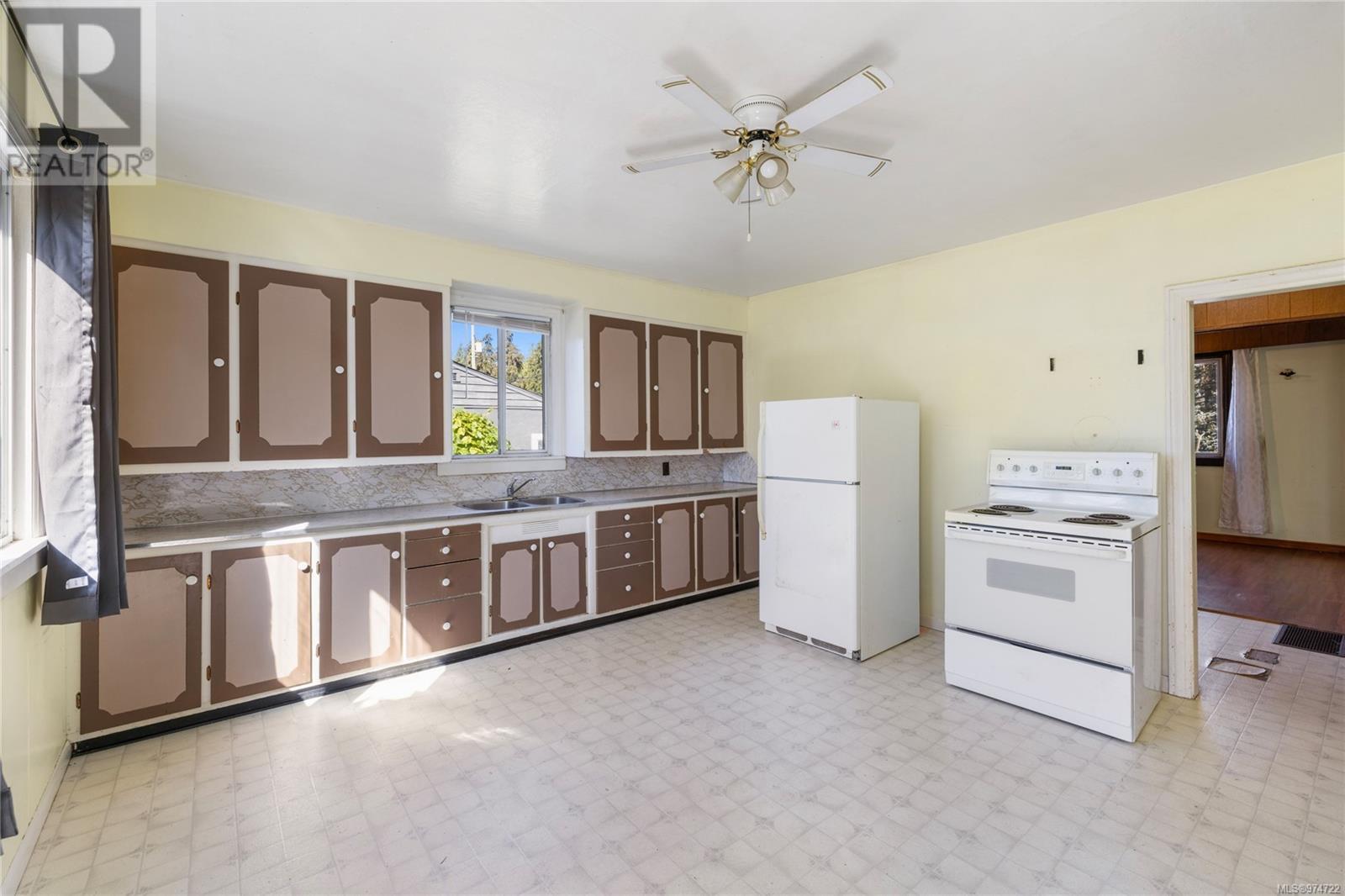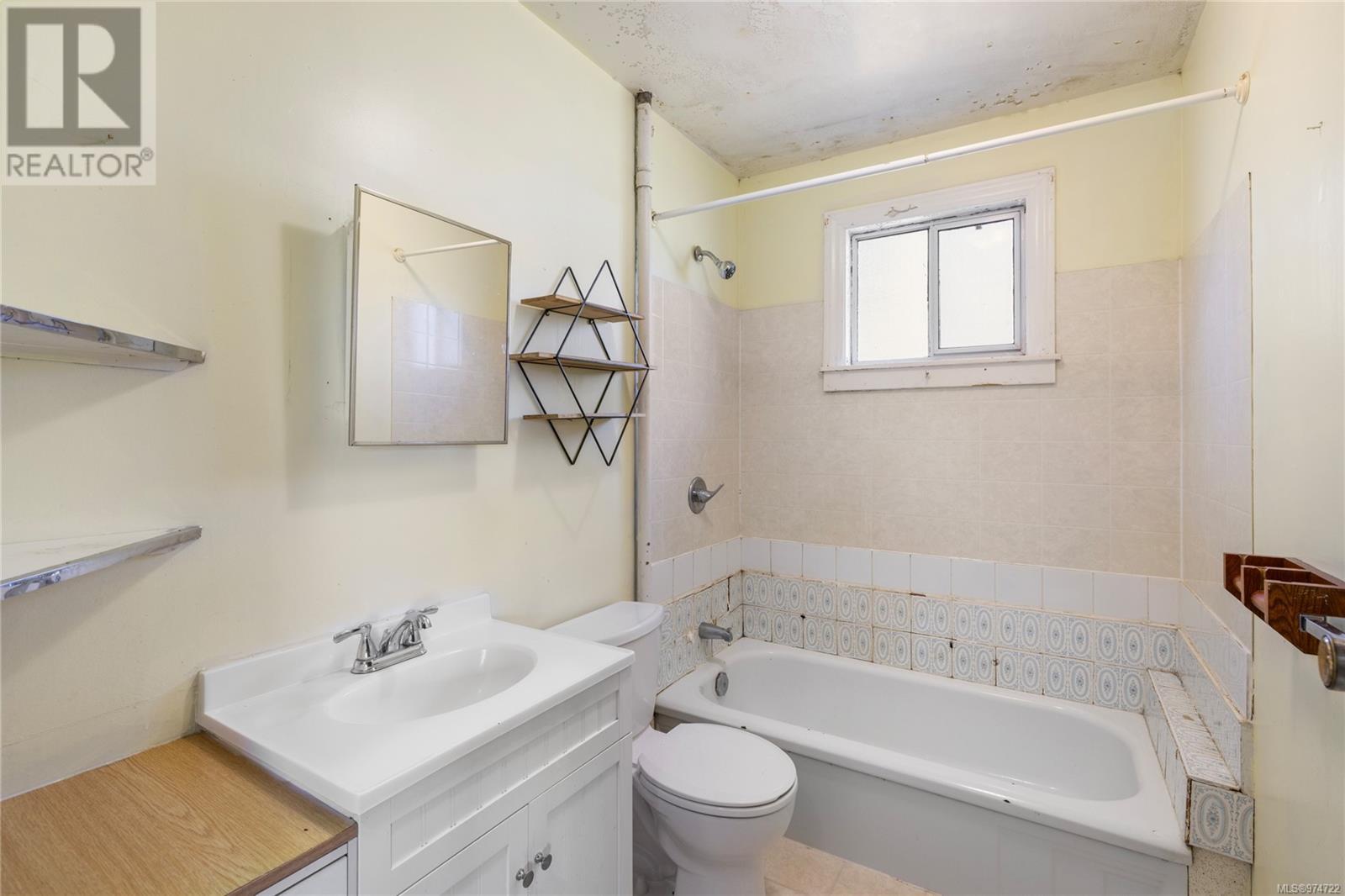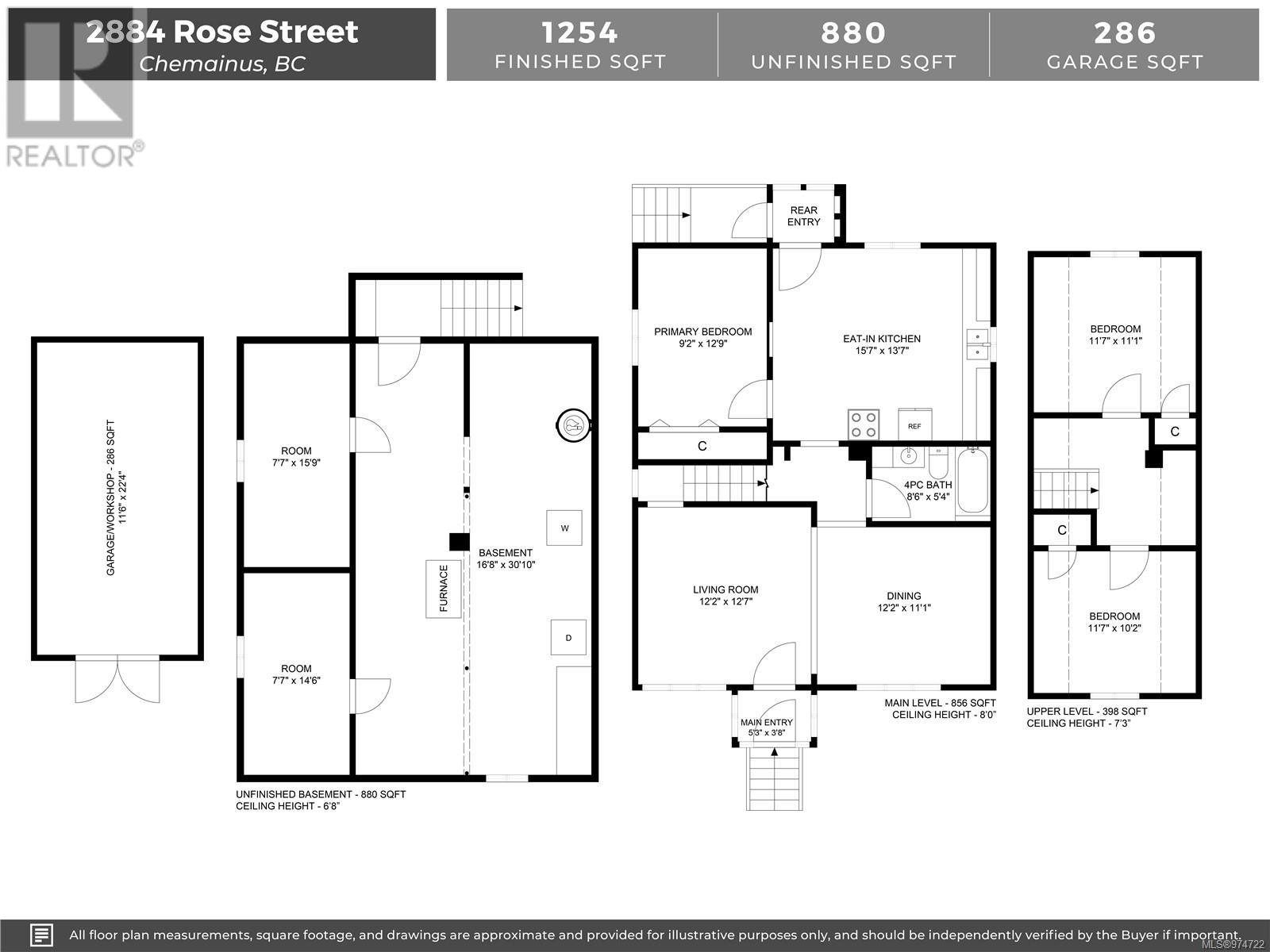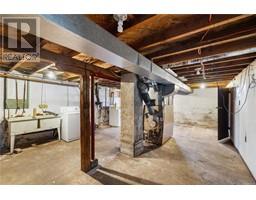3 Bedroom
1 Bathroom
2134 sqft
None
Forced Air
$545,900
What are the TWO things buyers are regularly looking for? Affordability, character ...large yard. Charm! Although you'll read FOUR things, feel free to pick any two of your favourites. They're all applicable here! This a spectacular property ready for a new chapter, set within one of the most desirable locations in historic Chemainus. ThIS level of craftsmanship has stood the test of time in the community, as this house stands proud on a sprawling 60x120 lot. The potential is endless with this 3 bedroom (one bedroom on main) and 1 bathroom home. The entire yard is bordered by fence and active grape vines, stretching all the way back to the detached garage or workshop! it's walking distance to the golf course, theatre and every amenity of the Chemainus town core. (id:46227)
Property Details
|
MLS® Number
|
974722 |
|
Property Type
|
Single Family |
|
Neigbourhood
|
Chemainus |
|
Features
|
Central Location, Southern Exposure, Other |
|
Parking Space Total
|
5 |
|
Structure
|
Shed, Workshop |
Building
|
Bathroom Total
|
1 |
|
Bedrooms Total
|
3 |
|
Constructed Date
|
1951 |
|
Cooling Type
|
None |
|
Heating Fuel
|
Oil |
|
Heating Type
|
Forced Air |
|
Size Interior
|
2134 Sqft |
|
Total Finished Area
|
1254 Sqft |
|
Type
|
House |
Land
|
Acreage
|
No |
|
Size Irregular
|
7200 |
|
Size Total
|
7200 Sqft |
|
Size Total Text
|
7200 Sqft |
|
Zoning Type
|
Residential |
Rooms
| Level |
Type |
Length |
Width |
Dimensions |
|
Second Level |
Bedroom |
|
|
11'7 x 10'2 |
|
Second Level |
Bedroom |
|
|
11'7 x 11'1 |
|
Lower Level |
Other |
|
|
16'8 x 30'10 |
|
Lower Level |
Unfinished Room |
|
|
7'7 x 14'6 |
|
Lower Level |
Unfinished Room |
|
|
7'7 x 15'9 |
|
Main Level |
Bathroom |
|
|
8'6 x 5'6 |
|
Main Level |
Dining Room |
|
|
12'2 x 11'1 |
|
Main Level |
Kitchen |
|
|
15'7 x 13'7 |
|
Main Level |
Living Room |
|
|
12'2 x 12'7 |
|
Main Level |
Primary Bedroom |
|
|
9'2 x 12'9 |
https://www.realtor.ca/real-estate/27359593/2884-rose-st-chemainus-chemainus


