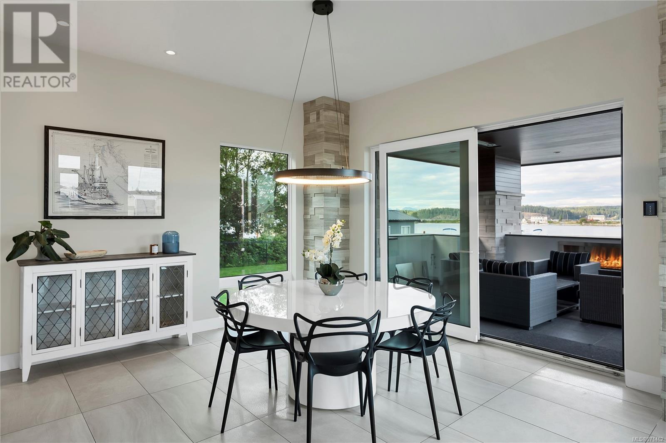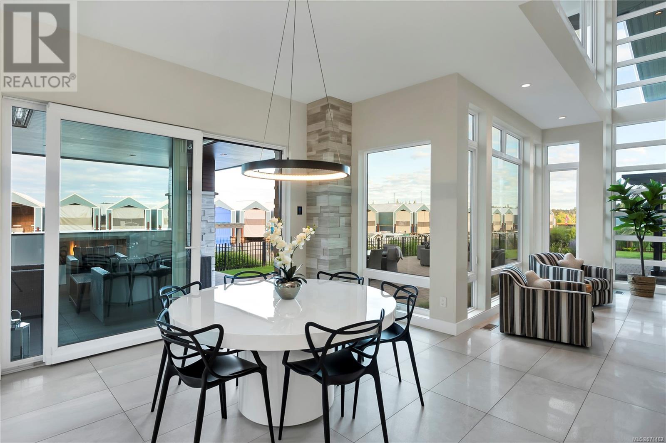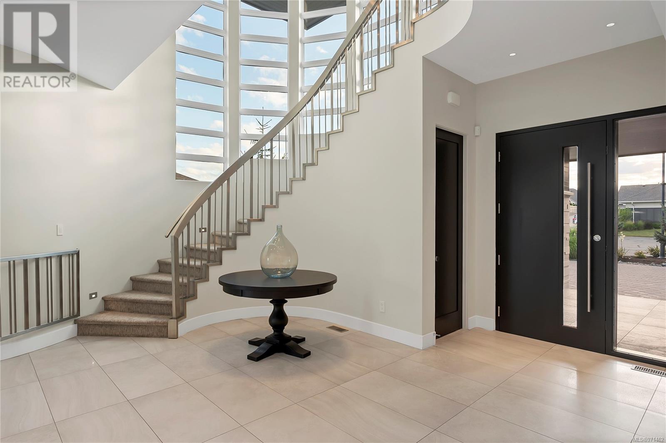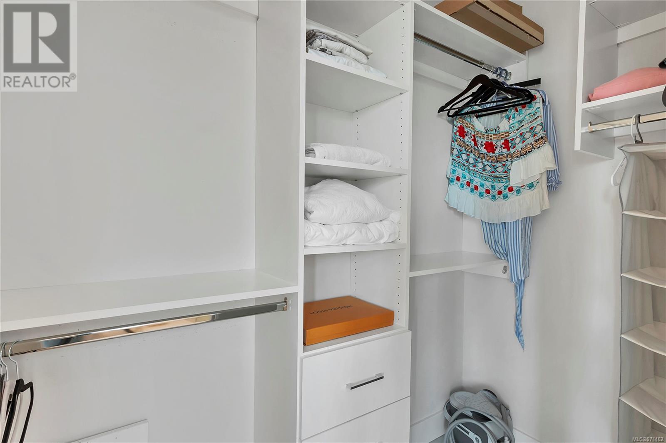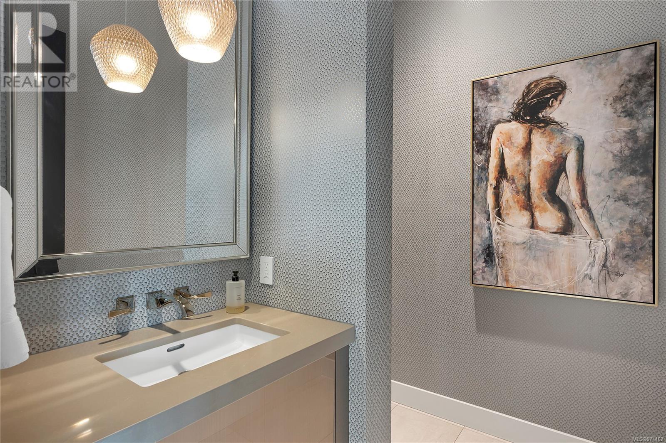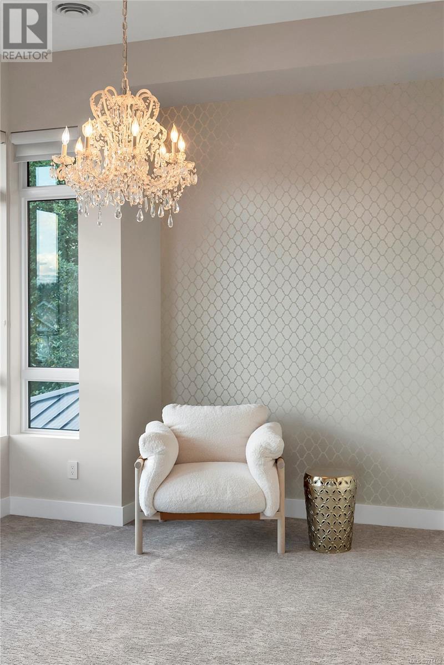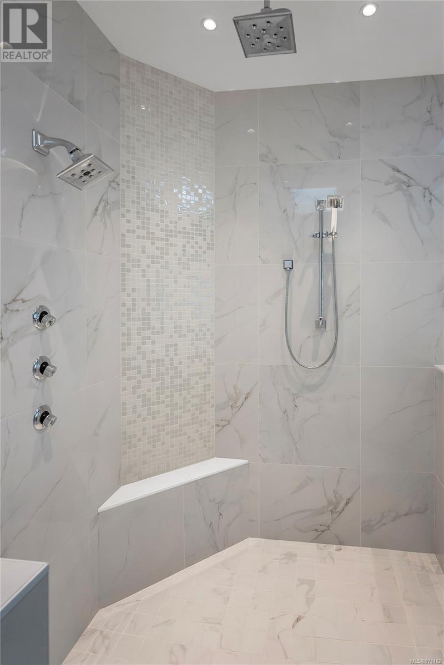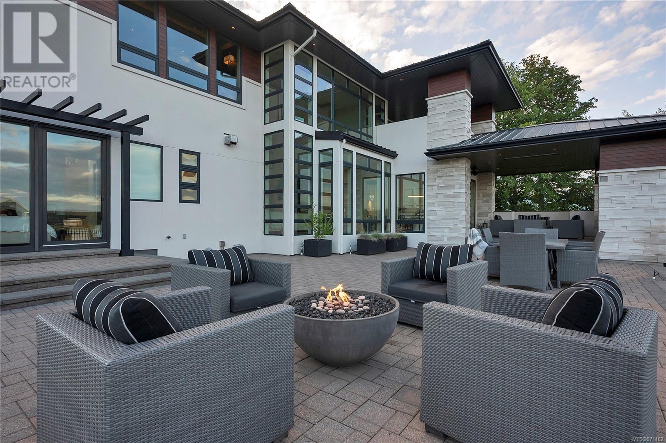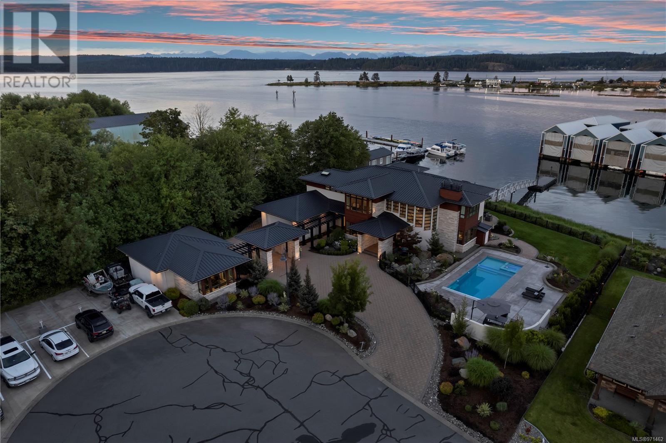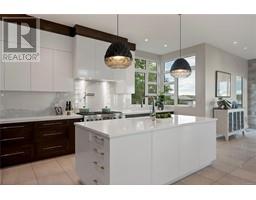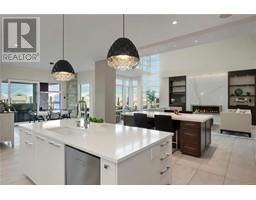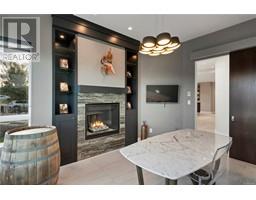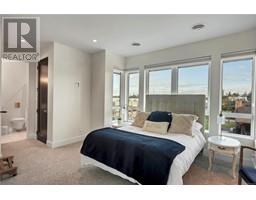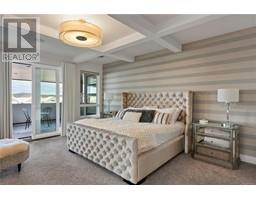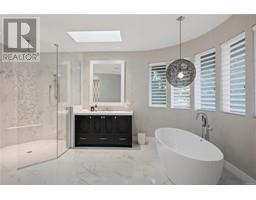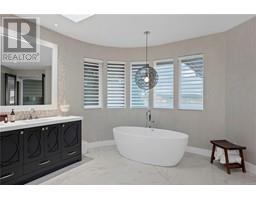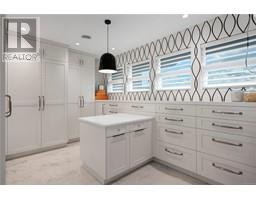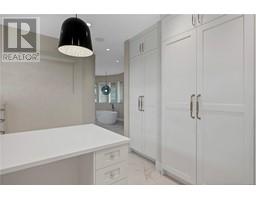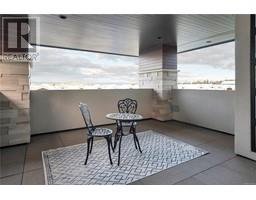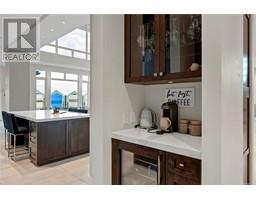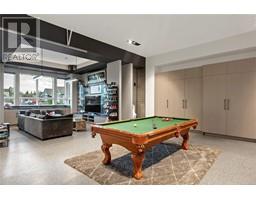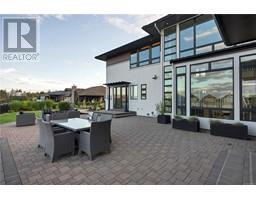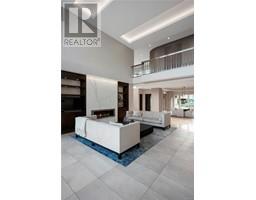2881 North Beach Dr Campbell River, British Columbia V9W 0B5
$2,950,000Maintenance,
$295 Monthly
Maintenance,
$295 MonthlyDiscover the epitome of luxury living in this exquisite 5,724 sqft oceanfront executive home within the sought after Newport gated community perfectly situated on a fully fenced .62 acre lot. This stunning residence boasts unparalleled amenities and sophisticated design, making it the ultimate sanctuary for discerning homeowners. Upscale amenities includes your very own private 40' dock in the Fresh Water Marina, ideal for boating enthusiasts, a 35' saltwater inground pool and relax in the inviting hot tub, surrounded by meticulously landscaped grounds. No detail or expense has been spared in this contemporary home with interior design by Denise Mitchell Interiors. The home is fully automated by Vantage Controls, lighting, audio, hvac, security, blinds all be controlled by built in touch pads or remotely by your phone or other devices. This property boasts a unique 773 sqft detached man cave / games room, it's a true extension of the living space, designed for comfort and enjoyment. (id:46227)
Property Details
| MLS® Number | 971462 |
| Property Type | Single Family |
| Neigbourhood | Campbell River North |
| Community Features | Pets Allowed, Family Oriented |
| Features | Central Location, Cul-de-sac, Level Lot, Private Setting, Other, Marine Oriented, Moorage, Gated Community |
| Parking Space Total | 6 |
| Plan | Vis6759 |
| Structure | Workshop |
| View Type | Mountain View, Ocean View |
| Water Front Type | Waterfront On Ocean |
Building
| Bathroom Total | 5 |
| Bedrooms Total | 4 |
| Architectural Style | Contemporary |
| Constructed Date | 2015 |
| Cooling Type | Air Conditioned, Central Air Conditioning, Fully Air Conditioned |
| Fireplace Present | Yes |
| Fireplace Total | 4 |
| Heating Fuel | Natural Gas, Other |
| Heating Type | Heat Recovery Ventilation (hrv), Hot Water |
| Size Interior | 5724 Sqft |
| Total Finished Area | 5724 Sqft |
| Type | House |
Land
| Access Type | Road Access |
| Acreage | No |
| Size Irregular | 0.64 |
| Size Total | 0.64 Ac |
| Size Total Text | 0.64 Ac |
| Zoning Description | R1 |
| Zoning Type | Residential |
Rooms
| Level | Type | Length | Width | Dimensions |
|---|---|---|---|---|
| Second Level | Ensuite | 9'0 x 4'11 | ||
| Second Level | Ensuite | 10'7 x 7'2 | ||
| Second Level | Ensuite | 14'4 x 16'11 | ||
| Second Level | Primary Bedroom | 17'6 x 21'4 | ||
| Second Level | Family Room | 15'11 x 19'3 | ||
| Second Level | Bedroom | 12'2 x 15'2 | ||
| Second Level | Bedroom | 14'11 x 12'3 | ||
| Main Level | Games Room | 37'11 x 25'6 | ||
| Main Level | Entrance | 14'11 x 15'4 | ||
| Main Level | Bathroom | 7'4 x 7'3 | ||
| Main Level | Ensuite | 7'4 x 7'1 | ||
| Main Level | Bedroom | 15'5 x 11'5 | ||
| Main Level | Office | 14'1 x 10'10 | ||
| Main Level | Laundry Room | 15'2 x 19'4 | ||
| Main Level | Dining Room | 14'11 x 16'7 | ||
| Main Level | Eating Area | 15'0 x 13'11 | ||
| Main Level | Kitchen | 15'2 x 19'4 | ||
| Main Level | Living Room | 23'9 x 34'3 |
https://www.realtor.ca/real-estate/27249087/2881-north-beach-dr-campbell-river-campbell-river-north

















