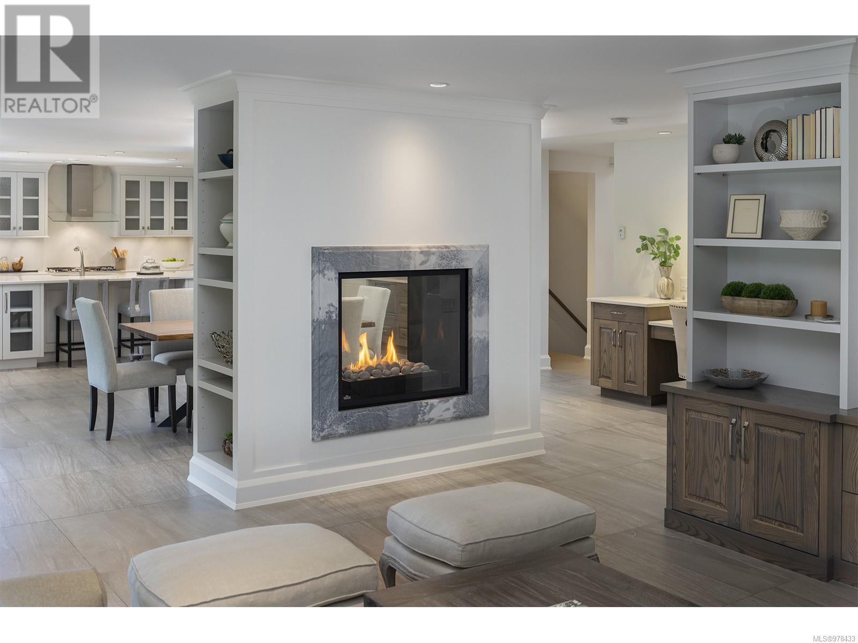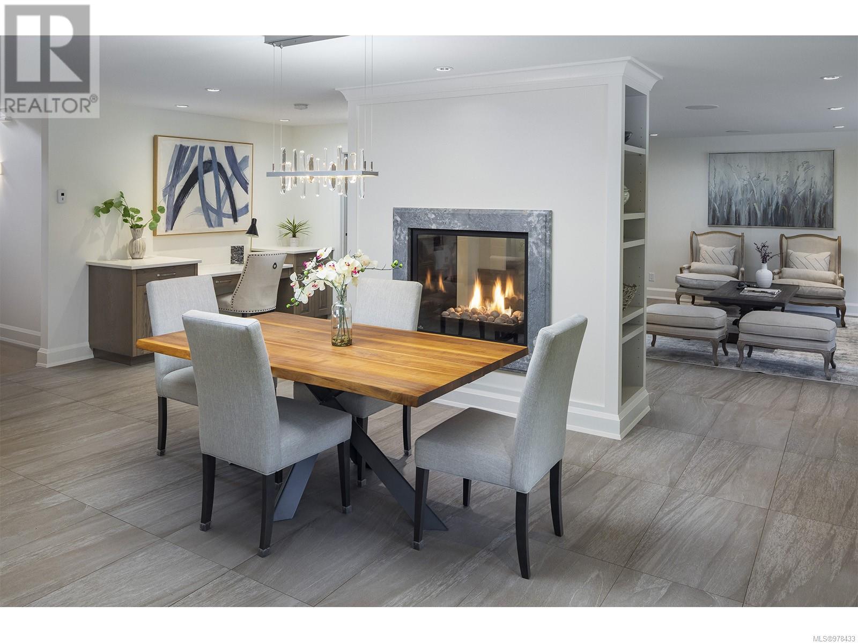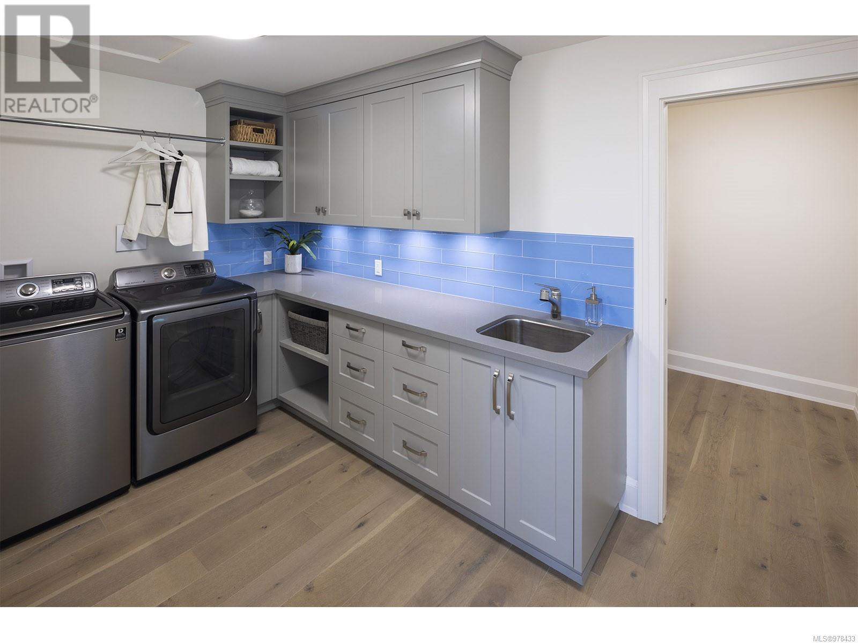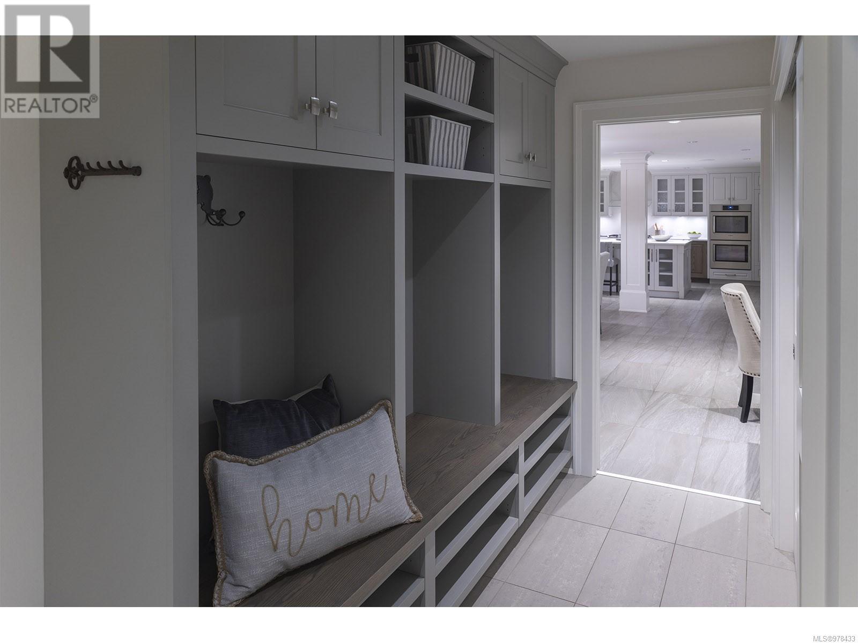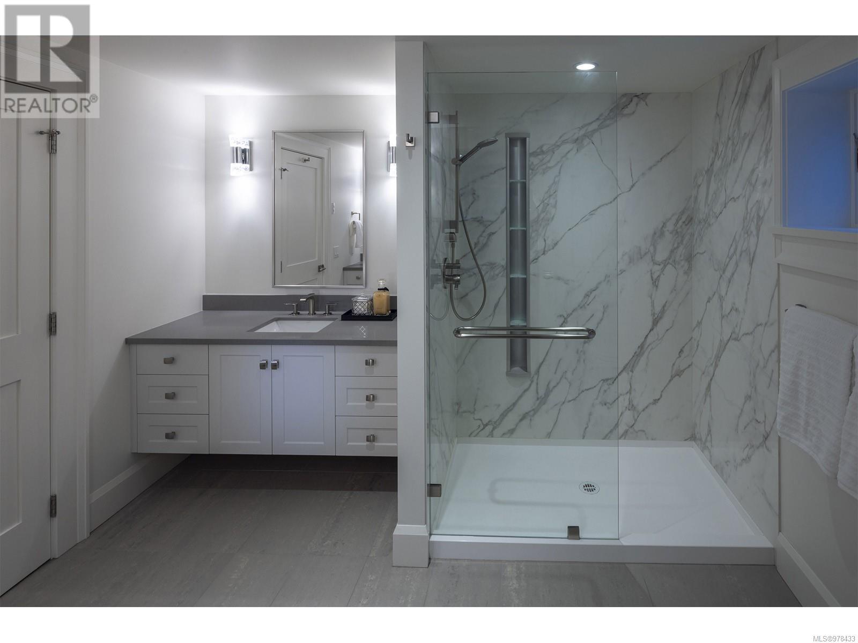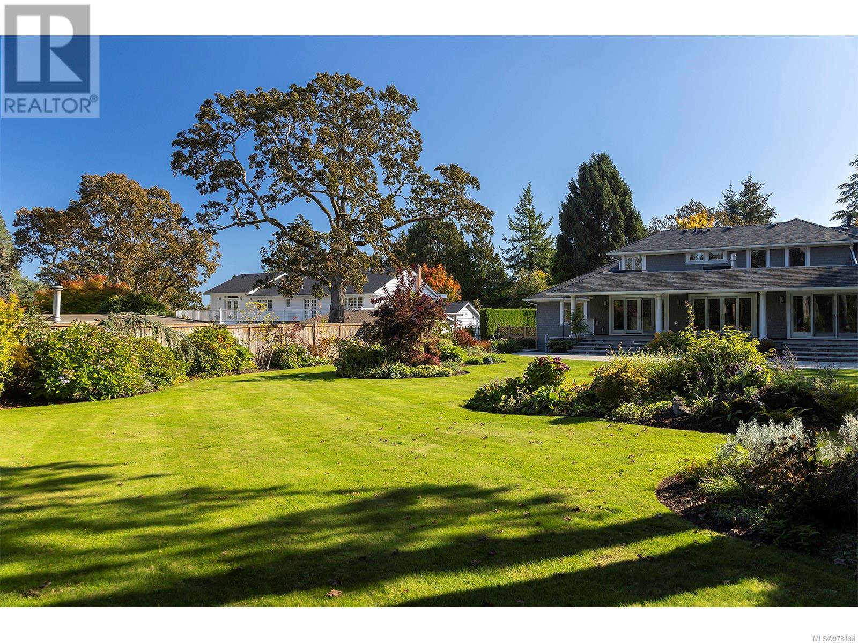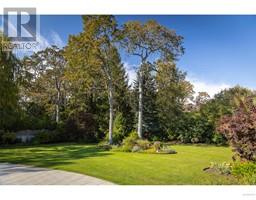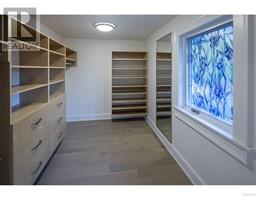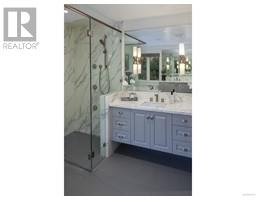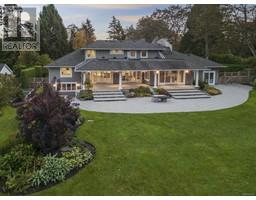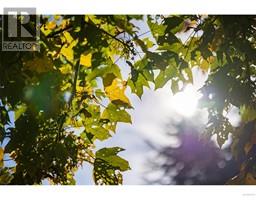4 Bedroom
5 Bathroom
5932 sqft
Fireplace
None
Heat Recovery Ventilation (Hrv), Hot Water
$4,795,000
Gorgeous like-new Uplands home with a spacious, open & flexible design; impeccably presented both inside and out! Sited on a sunny and extremely private .65 acre, fully fenced lot, the home is bright & welcoming with an elegant feel that beautifully blends traditional & contemporary styles. Highlights include an airy custom kitchen with huge island that opens into a flexible dining area with a beautiful center fireplace & a wonderful family room. 3 sets of double sliding doors that open out to an expansive covered terrace with BBQ area and fire pit. Deluxe Primary suite with vaulted ceilings, 5-piece ensuite, huge walk-in closet and dressing area with built-ins, oversized living rm with raised gas fireplace, main floor office and 2nd Primary suite option on the main level, and a fabulous gym/fitness/yoga room. The bright and expansive lower level offers 2 spacious bedrooms, full bath, games/entertainment/TV area, kitchenette/bar, wine cellar and access out to patio and the back yard. The oversized 3 -car garage includes a workshop area with sink, with lots of extra driveway parking for guests too. Radiant in-floor heat is throughout the home, plus custom built-ins and extra storage, new paint inside and out, multiple skylights, Hunter Douglas blinds & so much more! Exceptional location close to the best schools, the University of Victoria, Royal Victoria Yacht Club, Uplands Golf Course, sandy beaches, and Cadboro Bay, Oak Bay and Estevan Village shops and amenities! (id:46227)
Property Details
|
MLS® Number
|
978433 |
|
Property Type
|
Single Family |
|
Neigbourhood
|
Uplands |
|
Features
|
Level Lot, Private Setting, Other, Marine Oriented |
|
Parking Space Total
|
5 |
|
Plan
|
Vip3599 |
|
Structure
|
Patio(s), Patio(s), Patio(s), Patio(s), Patio(s) |
Building
|
Bathroom Total
|
5 |
|
Bedrooms Total
|
4 |
|
Constructed Date
|
1956 |
|
Cooling Type
|
None |
|
Fireplace Present
|
Yes |
|
Fireplace Total
|
2 |
|
Heating Fuel
|
Natural Gas, Other |
|
Heating Type
|
Heat Recovery Ventilation (hrv), Hot Water |
|
Size Interior
|
5932 Sqft |
|
Total Finished Area
|
5932 Sqft |
|
Type
|
House |
Land
|
Acreage
|
No |
|
Size Irregular
|
0.65 |
|
Size Total
|
0.65 Ac |
|
Size Total Text
|
0.65 Ac |
|
Zoning Type
|
Residential |
Rooms
| Level |
Type |
Length |
Width |
Dimensions |
|
Second Level |
Ensuite |
|
|
5-Piece |
|
Second Level |
Primary Bedroom |
16 ft |
17 ft |
16 ft x 17 ft |
|
Lower Level |
Patio |
15 ft |
13 ft |
15 ft x 13 ft |
|
Lower Level |
Storage |
26 ft |
7 ft |
26 ft x 7 ft |
|
Lower Level |
Wine Cellar |
10 ft |
6 ft |
10 ft x 6 ft |
|
Lower Level |
Bathroom |
|
|
4-Piece |
|
Lower Level |
Bonus Room |
15 ft |
9 ft |
15 ft x 9 ft |
|
Lower Level |
Gym |
18 ft |
9 ft |
18 ft x 9 ft |
|
Lower Level |
Other |
14 ft |
13 ft |
14 ft x 13 ft |
|
Lower Level |
Media |
30 ft |
17 ft |
30 ft x 17 ft |
|
Lower Level |
Bedroom |
14 ft |
13 ft |
14 ft x 13 ft |
|
Lower Level |
Bedroom |
13 ft |
13 ft |
13 ft x 13 ft |
|
Main Level |
Patio |
23 ft |
37 ft |
23 ft x 37 ft |
|
Main Level |
Patio |
48 ft |
18 ft |
48 ft x 18 ft |
|
Main Level |
Patio |
19 ft |
8 ft |
19 ft x 8 ft |
|
Main Level |
Patio |
29 ft |
13 ft |
29 ft x 13 ft |
|
Main Level |
Porch |
26 ft |
8 ft |
26 ft x 8 ft |
|
Main Level |
Workshop |
20 ft |
18 ft |
20 ft x 18 ft |
|
Main Level |
Entrance |
9 ft |
9 ft |
9 ft x 9 ft |
|
Main Level |
Living Room |
16 ft |
22 ft |
16 ft x 22 ft |
|
Main Level |
Dining Room |
18 ft |
22 ft |
18 ft x 22 ft |
|
Main Level |
Kitchen |
11 ft |
22 ft |
11 ft x 22 ft |
|
Main Level |
Pantry |
7 ft |
5 ft |
7 ft x 5 ft |
|
Main Level |
Family Room |
18 ft |
22 ft |
18 ft x 22 ft |
|
Main Level |
Recreation Room |
16 ft |
19 ft |
16 ft x 19 ft |
|
Main Level |
Office |
11 ft |
14 ft |
11 ft x 14 ft |
|
Main Level |
Bedroom |
16 ft |
14 ft |
16 ft x 14 ft |
|
Main Level |
Ensuite |
|
|
5-Piece |
|
Main Level |
Laundry Room |
8 ft |
13 ft |
8 ft x 13 ft |
|
Main Level |
Bathroom |
|
|
2-Piece |
|
Main Level |
Bathroom |
|
|
3-Piece |
|
Main Level |
Mud Room |
20 ft |
5 ft |
20 ft x 5 ft |
https://www.realtor.ca/real-estate/27569591/2880-lansdowne-rd-oak-bay-uplands











