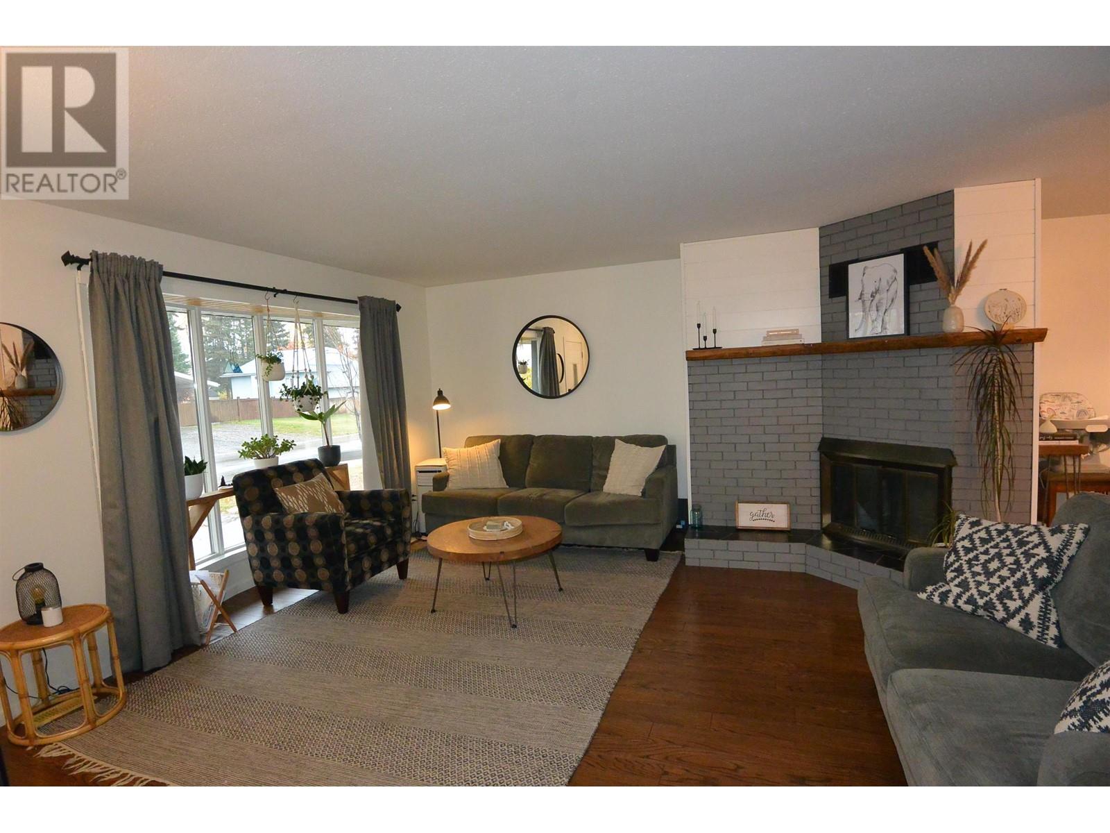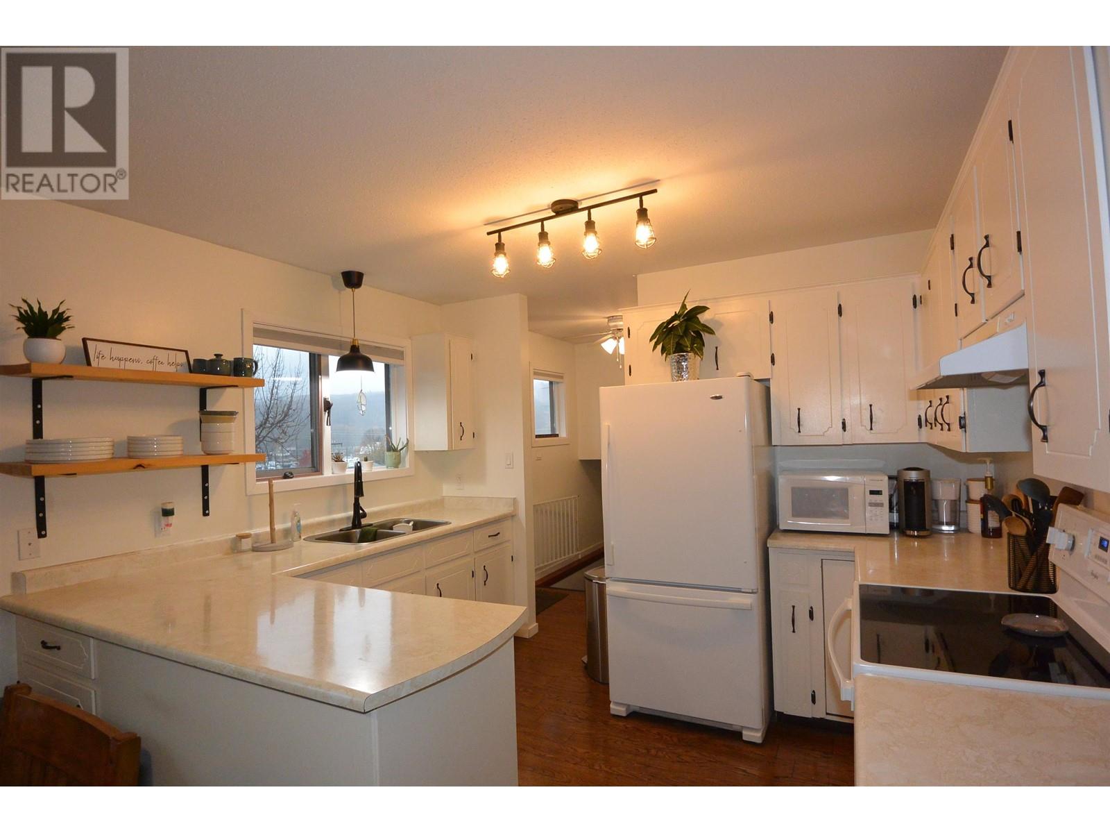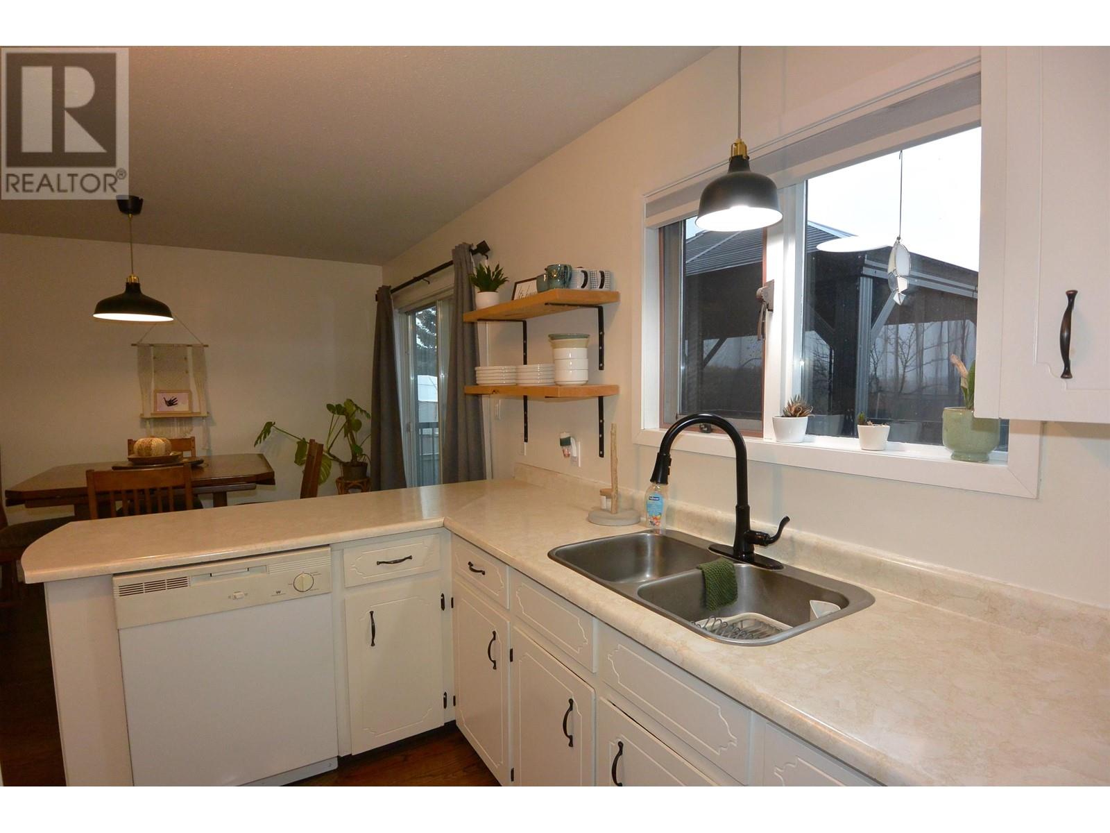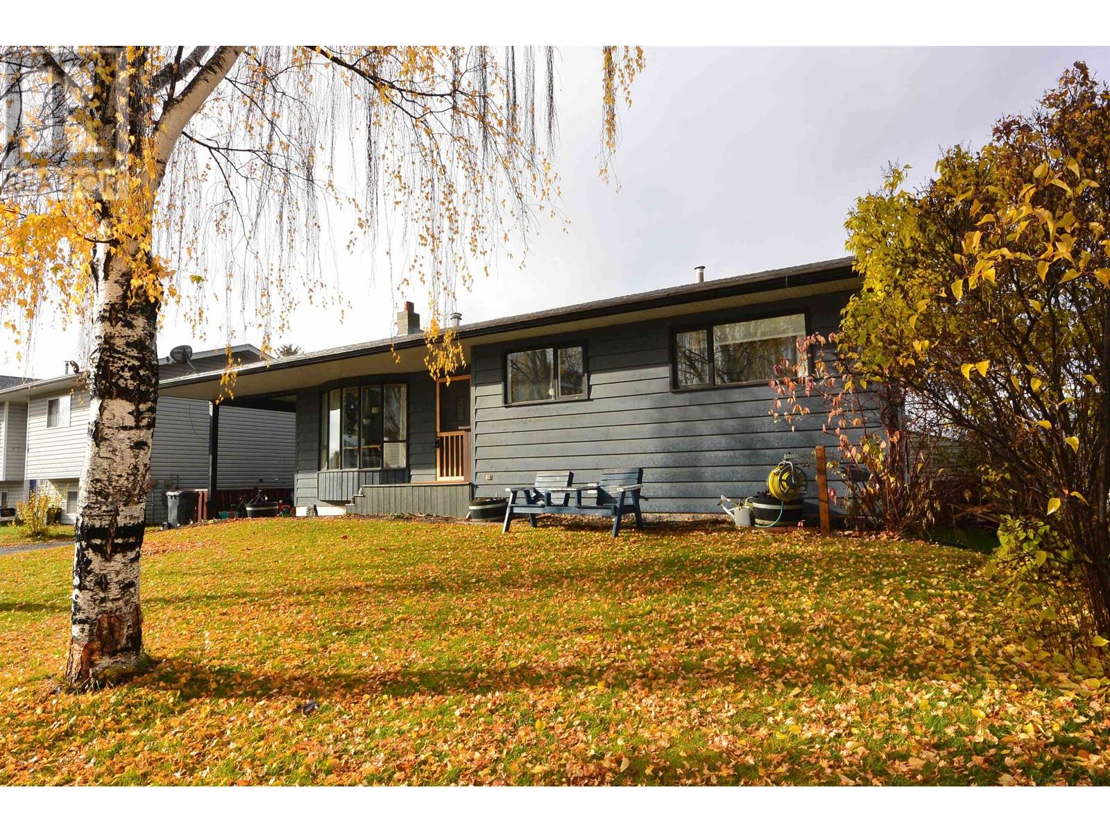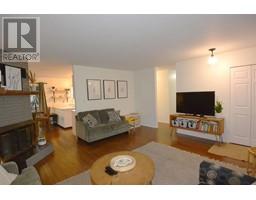4 Bedroom
2 Bathroom
2422 sqft
Fireplace
Forced Air
$357,000
* PREC - Personal Real Estate Corporation. Inviting 4 bedroom, 2 bath rancher with full basement located on a quiet street. Paved drive, fenced sunny west facing backyard, brand new concrete walkway and new composite sundeck (lovely mountain views, gazebo included). Inside you'll appreciate attractive decorating and the many updates. The main floor features 3 bedrooms with a good-sized primary bedroom, large living room. Sliding doors from the dining lead to the deck. The basement has the 4th bedroom a big rec room, workshop, 3 piece bath and an outside entry with mudroom area. Wood stove, 200 amp electrical panel. Move-in ready...perfect for your family and easy to add a suite. (id:46227)
Property Details
|
MLS® Number
|
R2937238 |
|
Property Type
|
Single Family |
|
View Type
|
Mountain View |
Building
|
Bathroom Total
|
2 |
|
Bedrooms Total
|
4 |
|
Amenities
|
Laundry - In Suite |
|
Appliances
|
Washer, Dryer, Refrigerator, Stove, Dishwasher |
|
Basement Development
|
Finished |
|
Basement Type
|
N/a (finished) |
|
Constructed Date
|
1983 |
|
Construction Style Attachment
|
Detached |
|
Fireplace Present
|
Yes |
|
Fireplace Total
|
2 |
|
Fixture
|
Drapes/window Coverings |
|
Foundation Type
|
Concrete Perimeter |
|
Heating Fuel
|
Natural Gas |
|
Heating Type
|
Forced Air |
|
Roof Material
|
Asphalt Shingle |
|
Roof Style
|
Conventional |
|
Stories Total
|
2 |
|
Size Interior
|
2422 Sqft |
|
Type
|
House |
|
Utility Water
|
Municipal Water |
Parking
Land
|
Acreage
|
No |
|
Size Irregular
|
6458 |
|
Size Total
|
6458 Sqft |
|
Size Total Text
|
6458 Sqft |
Rooms
| Level |
Type |
Length |
Width |
Dimensions |
|
Basement |
Bedroom 4 |
11 ft |
11 ft ,9 in |
11 ft x 11 ft ,9 in |
|
Basement |
Recreational, Games Room |
17 ft ,1 in |
14 ft ,6 in |
17 ft ,1 in x 14 ft ,6 in |
|
Basement |
Laundry Room |
11 ft ,9 in |
8 ft ,5 in |
11 ft ,9 in x 8 ft ,5 in |
|
Basement |
Workshop |
19 ft ,2 in |
11 ft ,3 in |
19 ft ,2 in x 11 ft ,3 in |
|
Basement |
Mud Room |
10 ft ,9 in |
7 ft ,3 in |
10 ft ,9 in x 7 ft ,3 in |
|
Main Level |
Living Room |
15 ft ,3 in |
17 ft |
15 ft ,3 in x 17 ft |
|
Main Level |
Kitchen |
9 ft |
11 ft ,4 in |
9 ft x 11 ft ,4 in |
|
Main Level |
Dining Room |
8 ft ,5 in |
11 ft ,4 in |
8 ft ,5 in x 11 ft ,4 in |
|
Main Level |
Primary Bedroom |
15 ft ,3 in |
10 ft ,3 in |
15 ft ,3 in x 10 ft ,3 in |
|
Main Level |
Bedroom 2 |
8 ft ,3 in |
12 ft |
8 ft ,3 in x 12 ft |
|
Main Level |
Bedroom 3 |
10 ft ,3 in |
12 ft |
10 ft ,3 in x 12 ft |
https://www.realtor.ca/real-estate/27563296/2875-elliott-crescent-houston





