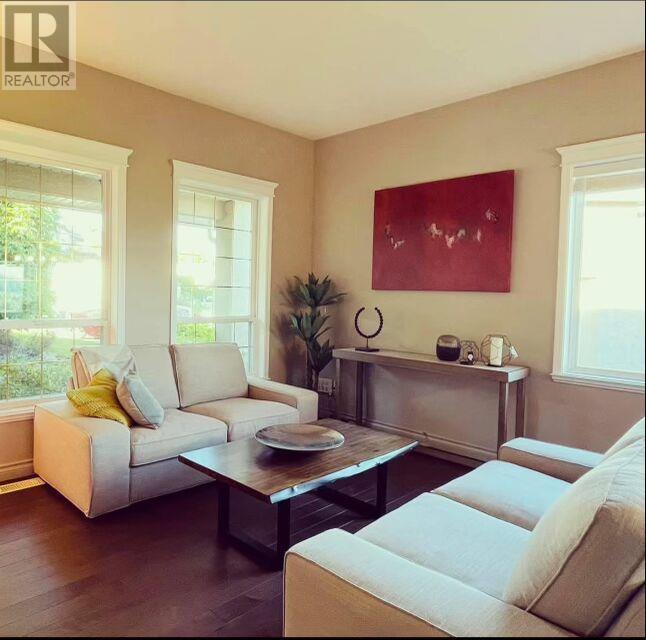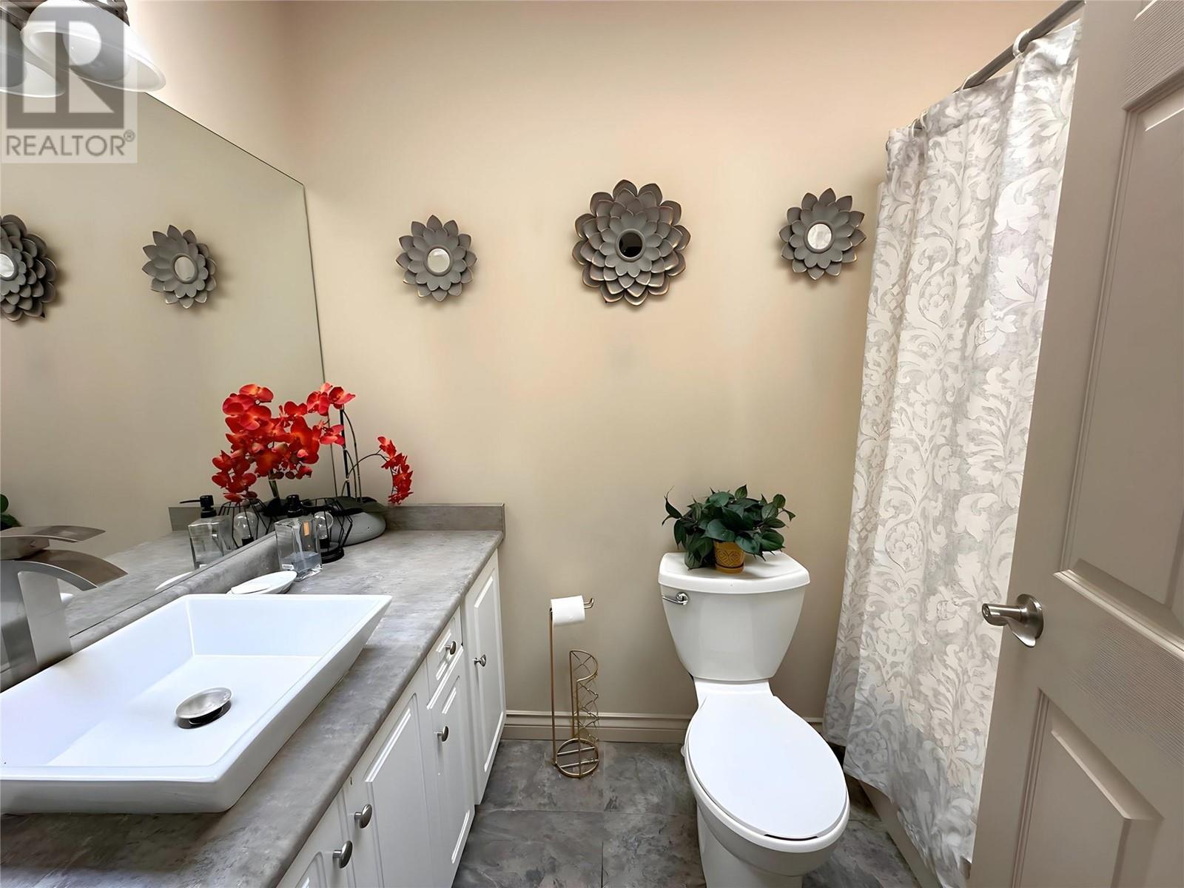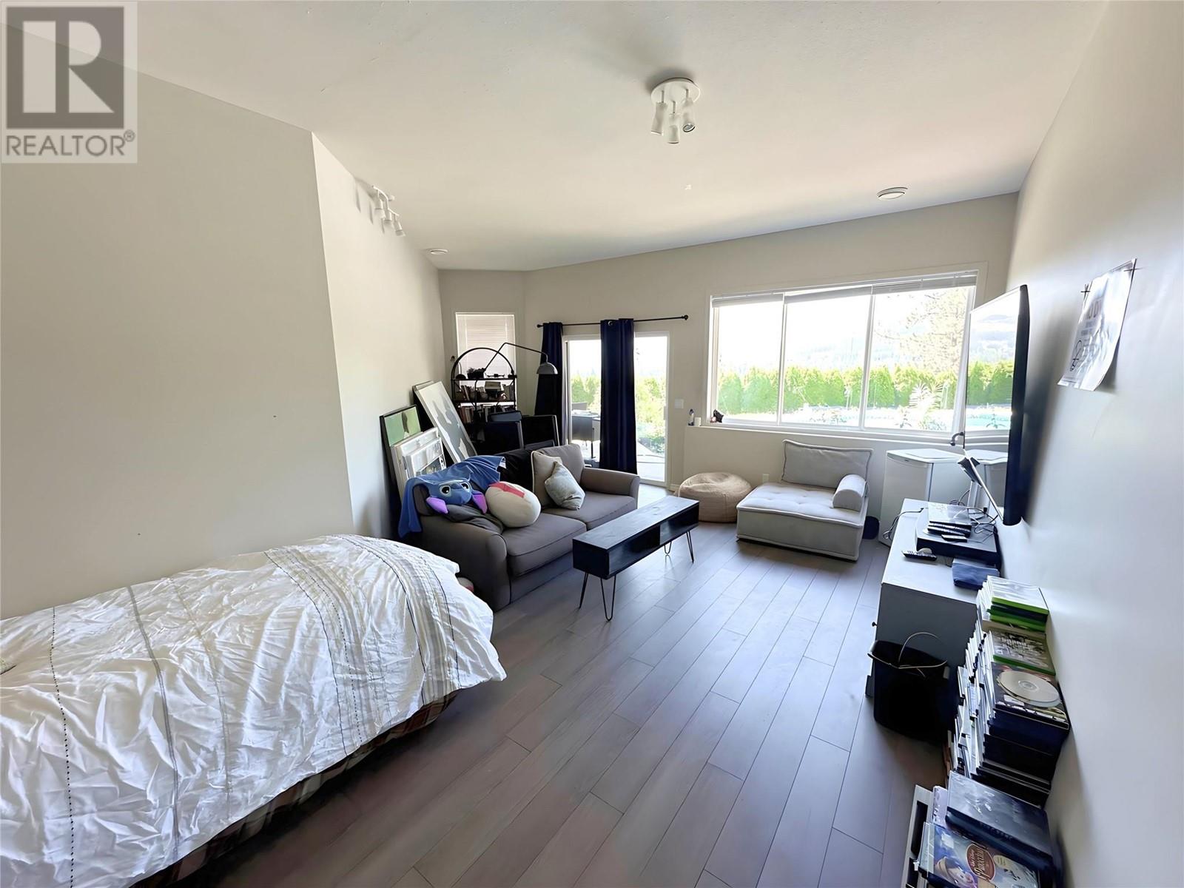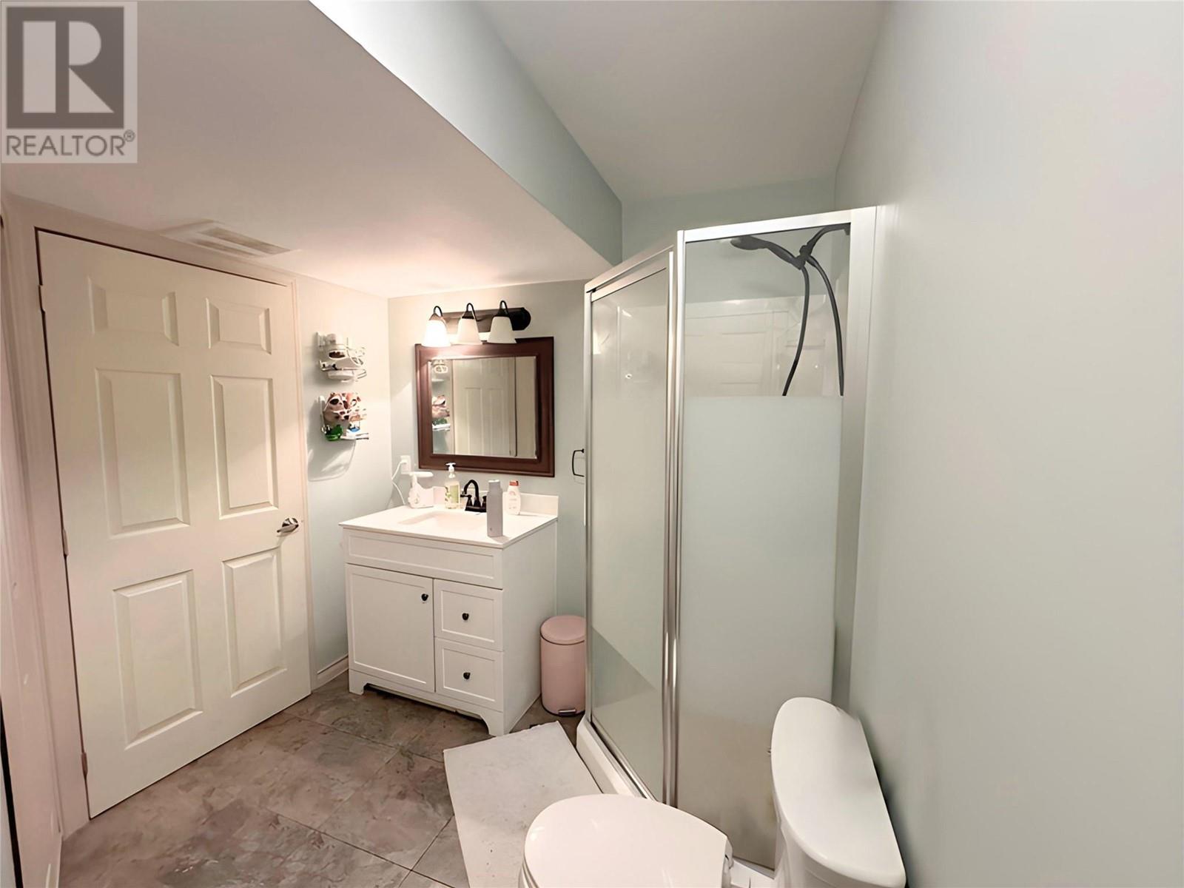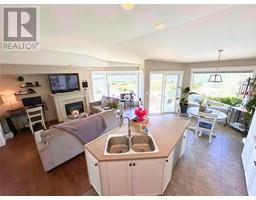5 Bedroom
4 Bathroom
3048 sqft
Ranch
Fireplace
Inground Pool, Outdoor Pool
Central Air Conditioning
Forced Air, See Remarks
$999,900
Enjoy stunning lake, mountain, and countryside views from this elegant home. It featrues a pool, self-sufficient 1-bedroom suite, high ceilings, hardwood floors, and an open-concept kitchen. Upstairs includes a master suite with lake views, two bedrooms, and a laundry room. The lower level has a guest room, media room, and recreation room with backyard access. Located on a quiet cul-de-sac near Shelter Park and amenities, this property is vacant and offers quick possession and great potential. (id:46227)
Property Details
|
MLS® Number
|
10327216 |
|
Property Type
|
Single Family |
|
Neigbourhood
|
Smith Creek |
|
Community Features
|
Pets Allowed |
|
Features
|
Cul-de-sac, Private Setting, Central Island |
|
Parking Space Total
|
4 |
|
Pool Type
|
Inground Pool, Outdoor Pool |
|
Road Type
|
Cul De Sac |
|
View Type
|
Lake View, Mountain View |
Building
|
Bathroom Total
|
4 |
|
Bedrooms Total
|
5 |
|
Architectural Style
|
Ranch |
|
Constructed Date
|
2000 |
|
Construction Style Attachment
|
Detached |
|
Cooling Type
|
Central Air Conditioning |
|
Exterior Finish
|
Stucco |
|
Fire Protection
|
Security System |
|
Fireplace Fuel
|
Gas |
|
Fireplace Present
|
Yes |
|
Fireplace Type
|
Unknown |
|
Flooring Type
|
Hardwood, Tile |
|
Heating Type
|
Forced Air, See Remarks |
|
Roof Material
|
Asphalt Shingle |
|
Roof Style
|
Unknown |
|
Stories Total
|
1 |
|
Size Interior
|
3048 Sqft |
|
Type
|
House |
|
Utility Water
|
Municipal Water |
Parking
|
See Remarks
|
|
|
Attached Garage
|
2 |
Land
|
Acreage
|
No |
|
Sewer
|
Municipal Sewage System |
|
Size Irregular
|
0.26 |
|
Size Total
|
0.26 Ac|under 1 Acre |
|
Size Total Text
|
0.26 Ac|under 1 Acre |
|
Zoning Type
|
Unknown |
Rooms
| Level |
Type |
Length |
Width |
Dimensions |
|
Second Level |
3pc Bathroom |
|
|
Measurements not available |
|
Second Level |
Full Bathroom |
|
|
Measurements not available |
|
Second Level |
Media |
|
|
20' x 11'8'' |
|
Second Level |
Recreation Room |
|
|
20' x 21' |
|
Second Level |
Bedroom |
|
|
12'6'' x 11'2'' |
|
Second Level |
Bedroom |
|
|
11'5'' x 11'3'' |
|
Second Level |
Kitchen |
|
|
10'9'' x 11'2'' |
|
Second Level |
Kitchen |
|
|
8'5'' x 14'1'' |
|
Main Level |
Dining Nook |
|
|
8'5'' x 9'5'' |
|
Main Level |
Laundry Room |
|
|
7'1'' x 6'3'' |
|
Main Level |
Full Bathroom |
|
|
Measurements not available |
|
Main Level |
Full Ensuite Bathroom |
|
|
Measurements not available |
|
Main Level |
Bedroom |
|
|
9'5'' x 12'5'' |
|
Main Level |
Bedroom |
|
|
12'4'' x 9'4'' |
|
Main Level |
Primary Bedroom |
|
|
14'8'' x 14'5'' |
|
Main Level |
Family Room |
|
|
19' x 13'1'' |
|
Main Level |
Dining Room |
|
|
12'7'' x 8'3'' |
|
Main Level |
Living Room |
|
|
12'8'' x 13'5'' |
https://www.realtor.ca/real-estate/27596531/2873-summerview-place-west-kelowna-smith-creek





