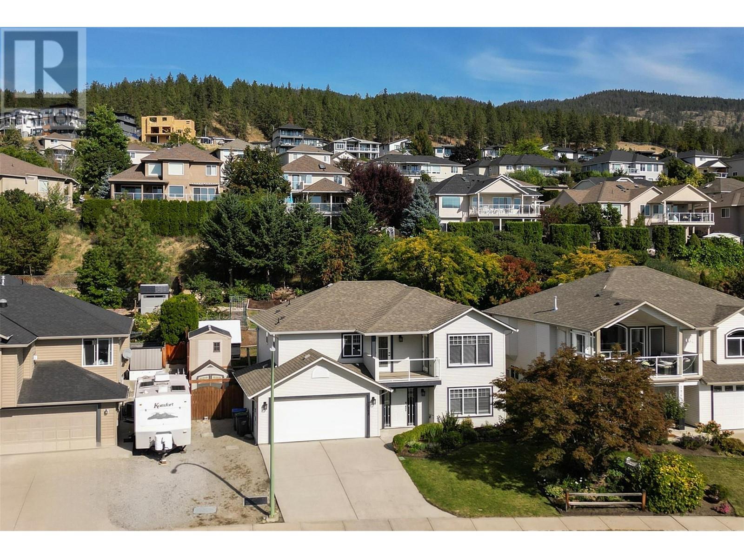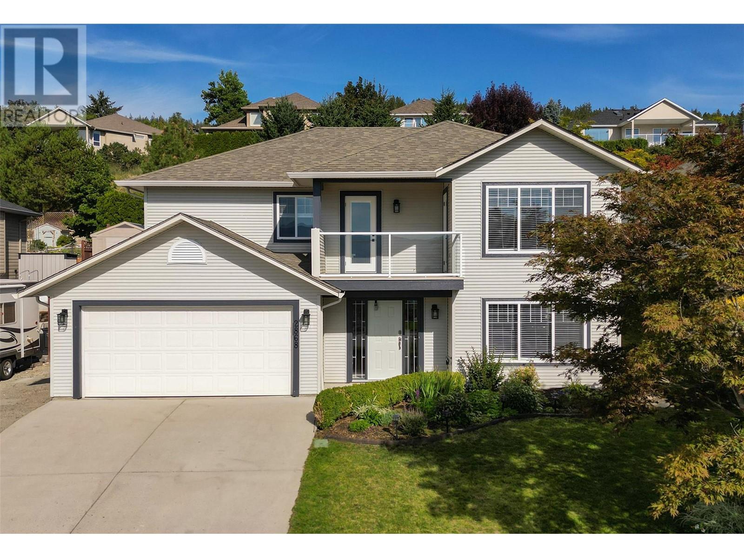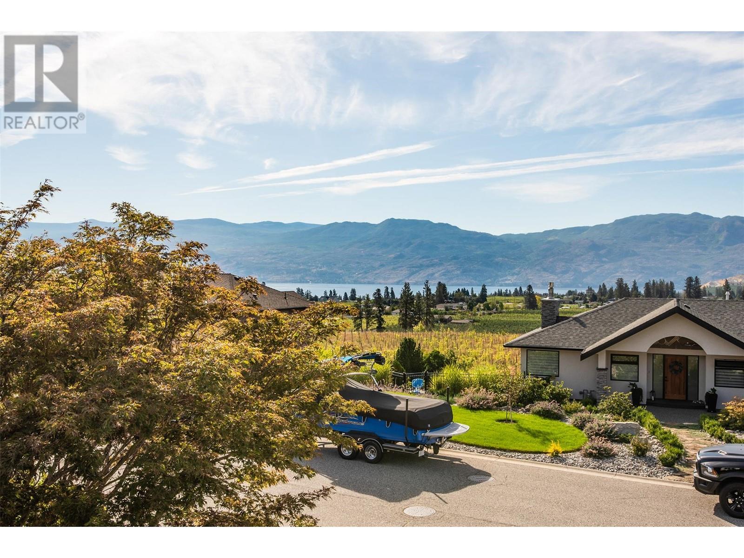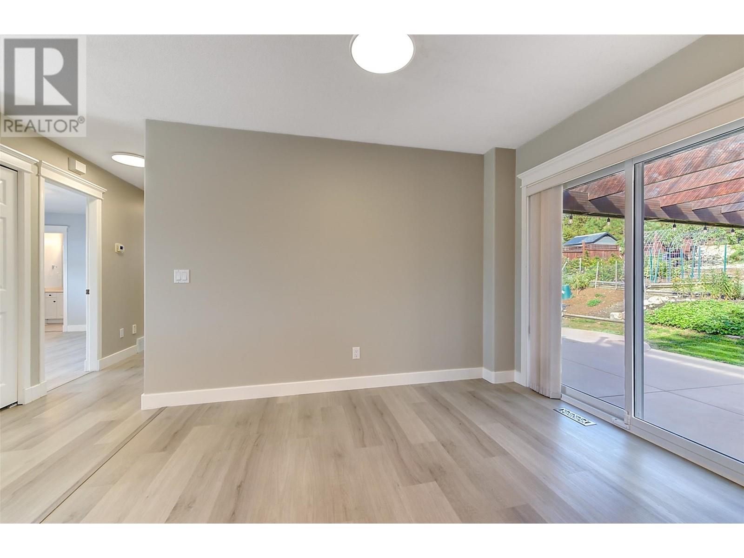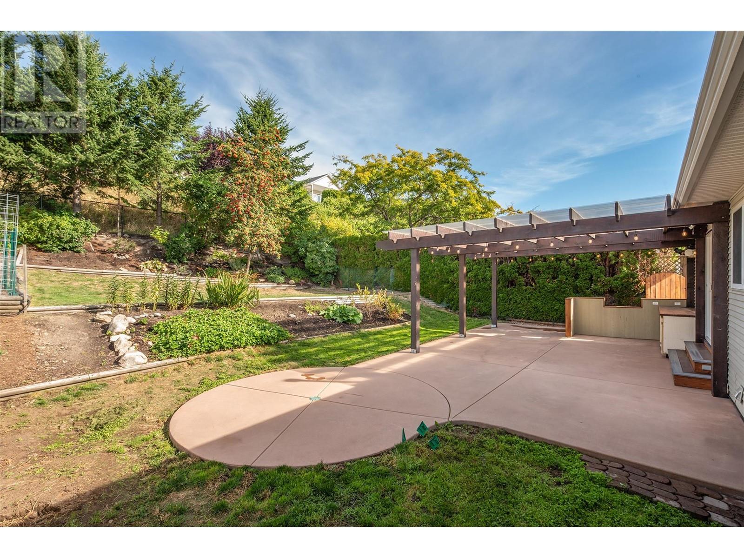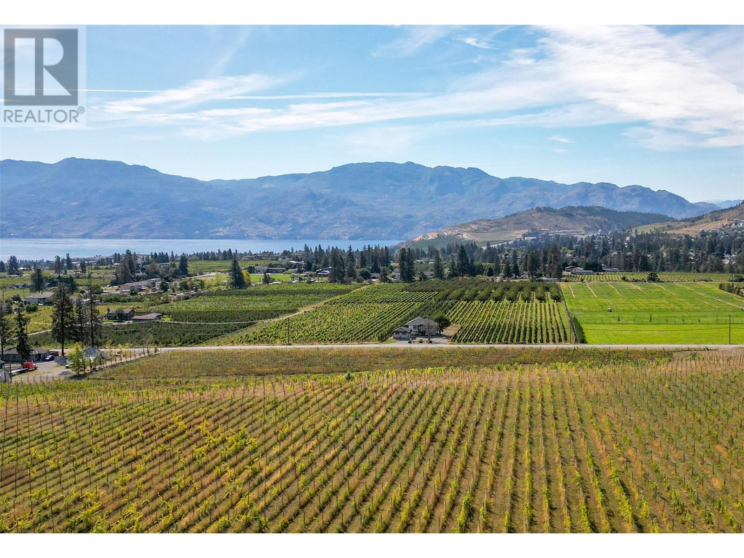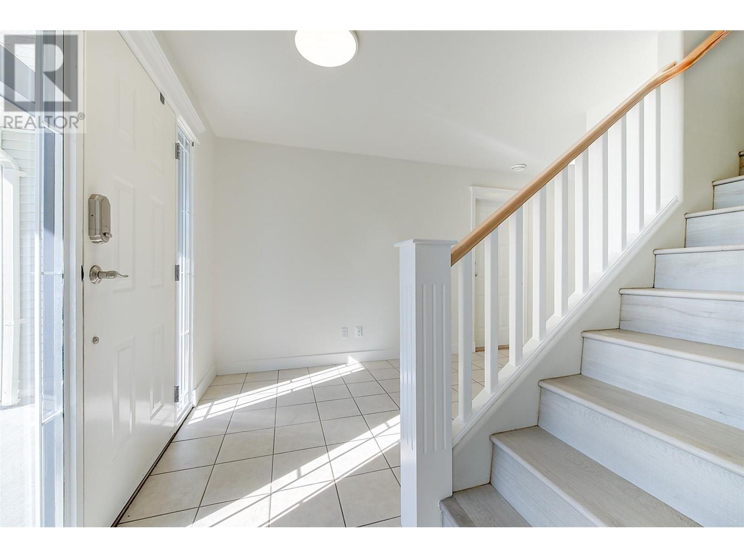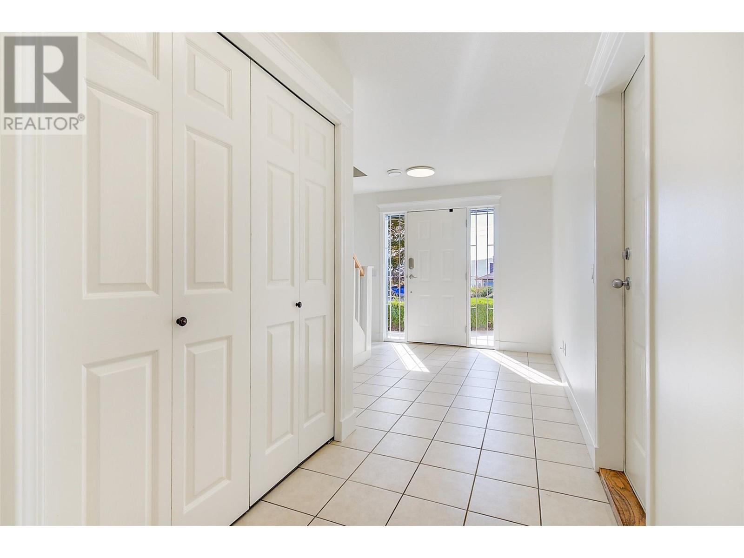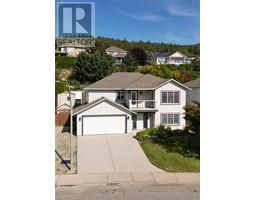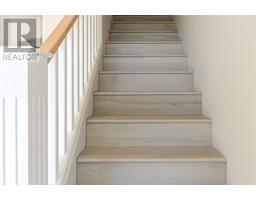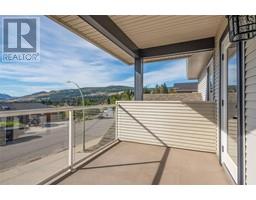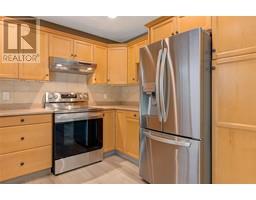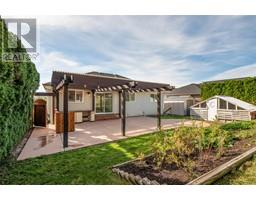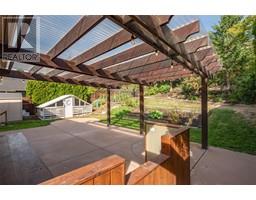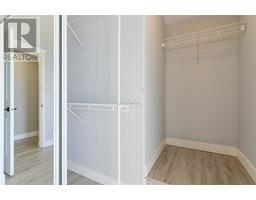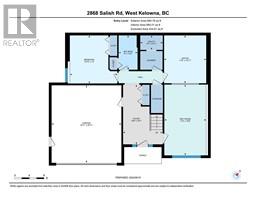4 Bedroom
3 Bathroom
2156 sqft
Fireplace
Central Air Conditioning
Forced Air
$899,900
Beautiful family home in Smith Creek. This 4 Bed 3 bath home has BRAND NEW stainless steel appliances(refrigerator/stove), both upper patio doors, back patio door, hot water tank, AC & furnace!!! The main level includes 3 bedrooms and 2 bathrooms while the basement includes a large foyer, 1 bedroom, 1 full bathroom and laundry plus a rec room. The private back yard features a lovely garden area, pergola and lots of room for entertaining. You can access the front deck from the living room and primary bedroom, from there you can enjoy panoramic views of the lake and mountains! Lots of room to park and RV, close to all the amenities that West Kelowna has to offer. (id:46227)
Open House
This property has open houses!
Starts at:
11:00 am
Ends at:
1:00 pm
Property Details
|
MLS® Number
|
10324183 |
|
Property Type
|
Single Family |
|
Neigbourhood
|
Smith Creek |
|
Parking Space Total
|
4 |
Building
|
Bathroom Total
|
3 |
|
Bedrooms Total
|
4 |
|
Appliances
|
Refrigerator, Dishwasher, Oven, Washer & Dryer |
|
Constructed Date
|
2002 |
|
Construction Style Attachment
|
Detached |
|
Cooling Type
|
Central Air Conditioning |
|
Fireplace Fuel
|
Gas |
|
Fireplace Present
|
Yes |
|
Fireplace Type
|
Unknown |
|
Heating Type
|
Forced Air |
|
Roof Material
|
Asphalt Shingle |
|
Roof Style
|
Unknown |
|
Stories Total
|
2 |
|
Size Interior
|
2156 Sqft |
|
Type
|
House |
|
Utility Water
|
Municipal Water |
Parking
Land
|
Acreage
|
No |
|
Sewer
|
Municipal Sewage System |
|
Size Irregular
|
0.2 |
|
Size Total
|
0.2 Ac|under 1 Acre |
|
Size Total Text
|
0.2 Ac|under 1 Acre |
|
Zoning Type
|
Single Family Dwelling |
Rooms
| Level |
Type |
Length |
Width |
Dimensions |
|
Basement |
Utility Room |
|
|
3'11'' x 6'1'' |
|
Basement |
Recreation Room |
|
|
19'2'' x 11'4'' |
|
Basement |
Office |
|
|
12'11'' x 11'5'' |
|
Basement |
Foyer |
|
|
16'1'' x 10'9'' |
|
Basement |
4pc Bathroom |
|
|
9'3'' x 5'1'' |
|
Basement |
Bedroom |
|
|
13' x 12'10'' |
|
Main Level |
Other |
|
|
11'3'' x 7'2'' |
|
Main Level |
Dining Room |
|
|
10'2'' x 13'2'' |
|
Main Level |
Bedroom |
|
|
11' x 9' |
|
Main Level |
Bedroom |
|
|
10'11'' x 9'3'' |
|
Main Level |
3pc Ensuite Bath |
|
|
8'11'' x 5'10'' |
|
Main Level |
Full Bathroom |
|
|
7'3'' x 5'10'' |
|
Main Level |
Primary Bedroom |
|
|
11'8'' x 13'7'' |
|
Main Level |
Living Room |
|
|
11'8'' x 13' |
|
Main Level |
Kitchen |
|
|
10'11'' x 9'5'' |
https://www.realtor.ca/real-estate/27450490/2868-salish-road-west-kelowna-smith-creek



