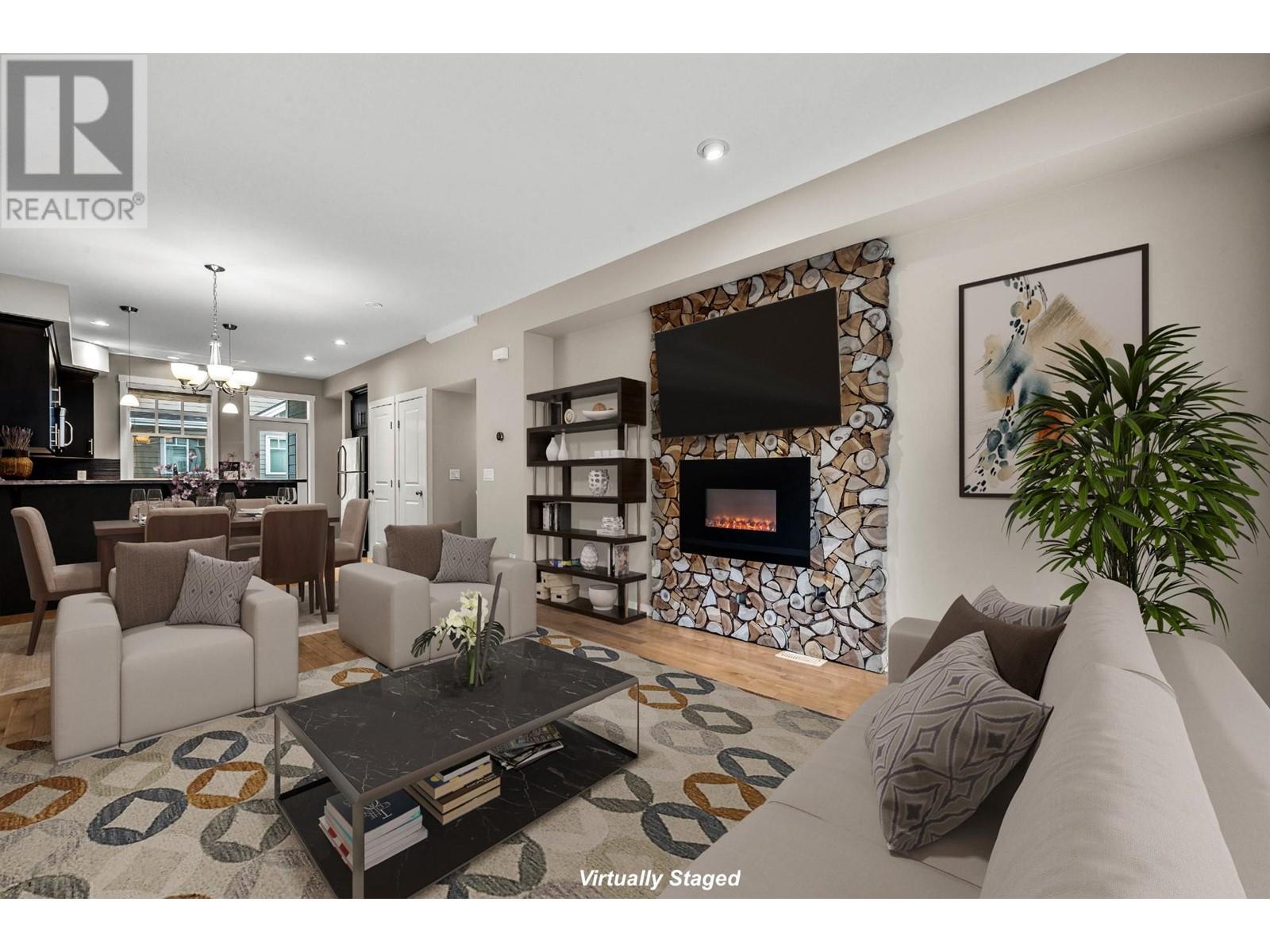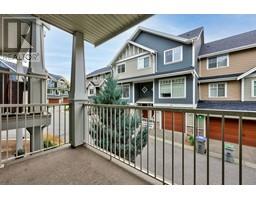3 Bedroom
3 Bathroom
1415 sqft
Fireplace
Central Air Conditioning
Forced Air, See Remarks
$514,900Maintenance,
$250 Monthly
Centrally located in the Orchard Walk community of Valleyview, this well-constructed 3-bedroom, 3-bathroom townhome has much to offer. The 2-car tandem garage provides ample space for storage and hobby equipment. The main living area is open and bright, featuring a kitchen with elegant dark cabinetry and contrasting stainless steel appliances. Convenient access to the sundeck and BBQ area enhances outdoor living. The living room boasts a custom feature wall with a built-in electric fireplace. On the top floor, you'll find three bedrooms, including the primary with a 3-piece ensuite, and laundry for added convenience. This home has been meticulously maintained including a new furnace, central AC, and a 3 year old hot water tank. (id:46227)
Property Details
|
MLS® Number
|
181266 |
|
Property Type
|
Single Family |
|
Neigbourhood
|
Valleyview |
|
Community Name
|
Cortland Park |
|
Parking Space Total
|
2 |
Building
|
Bathroom Total
|
3 |
|
Bedrooms Total
|
3 |
|
Appliances
|
Range, Refrigerator, Dishwasher, Microwave, Washer & Dryer |
|
Constructed Date
|
2011 |
|
Construction Style Attachment
|
Attached |
|
Cooling Type
|
Central Air Conditioning |
|
Exterior Finish
|
Composite Siding |
|
Fireplace Fuel
|
Electric |
|
Fireplace Present
|
Yes |
|
Fireplace Type
|
Unknown |
|
Flooring Type
|
Mixed Flooring |
|
Half Bath Total
|
2 |
|
Heating Type
|
Forced Air, See Remarks |
|
Roof Material
|
Asphalt Shingle |
|
Roof Style
|
Unknown |
|
Size Interior
|
1415 Sqft |
|
Type
|
Row / Townhouse |
|
Utility Water
|
Municipal Water |
Parking
Land
|
Acreage
|
No |
|
Sewer
|
Municipal Sewage System |
|
Size Total
|
0|under 1 Acre |
|
Size Total Text
|
0|under 1 Acre |
|
Zoning Type
|
Unknown |
Rooms
| Level |
Type |
Length |
Width |
Dimensions |
|
Second Level |
Bedroom |
|
|
11'6'' x 9'9'' |
|
Second Level |
Full Bathroom |
|
|
Measurements not available |
|
Second Level |
Full Bathroom |
|
|
Measurements not available |
|
Second Level |
Bedroom |
|
|
10'0'' x 9'8'' |
|
Second Level |
Bedroom |
|
|
11'0'' x 9'6'' |
|
Main Level |
Partial Bathroom |
|
|
Measurements not available |
|
Main Level |
Dining Room |
|
|
9'0'' x 9'0'' |
|
Main Level |
Kitchen |
|
|
11'0'' x 10'6'' |
|
Main Level |
Living Room |
|
|
14'0'' x 11'6'' |
https://www.realtor.ca/real-estate/27507080/2860-valleyview-drive-unit-45-kamloops-valleyview
















































