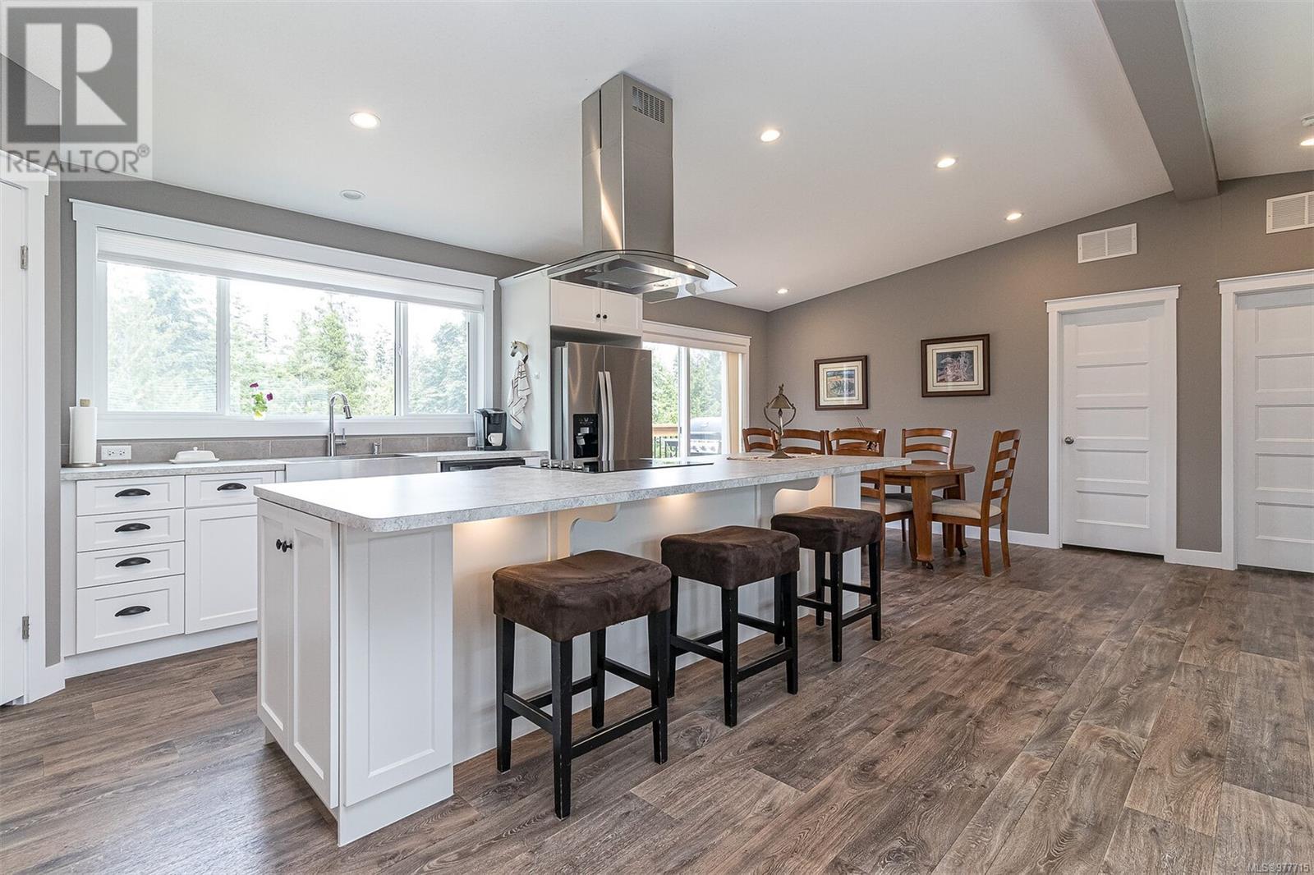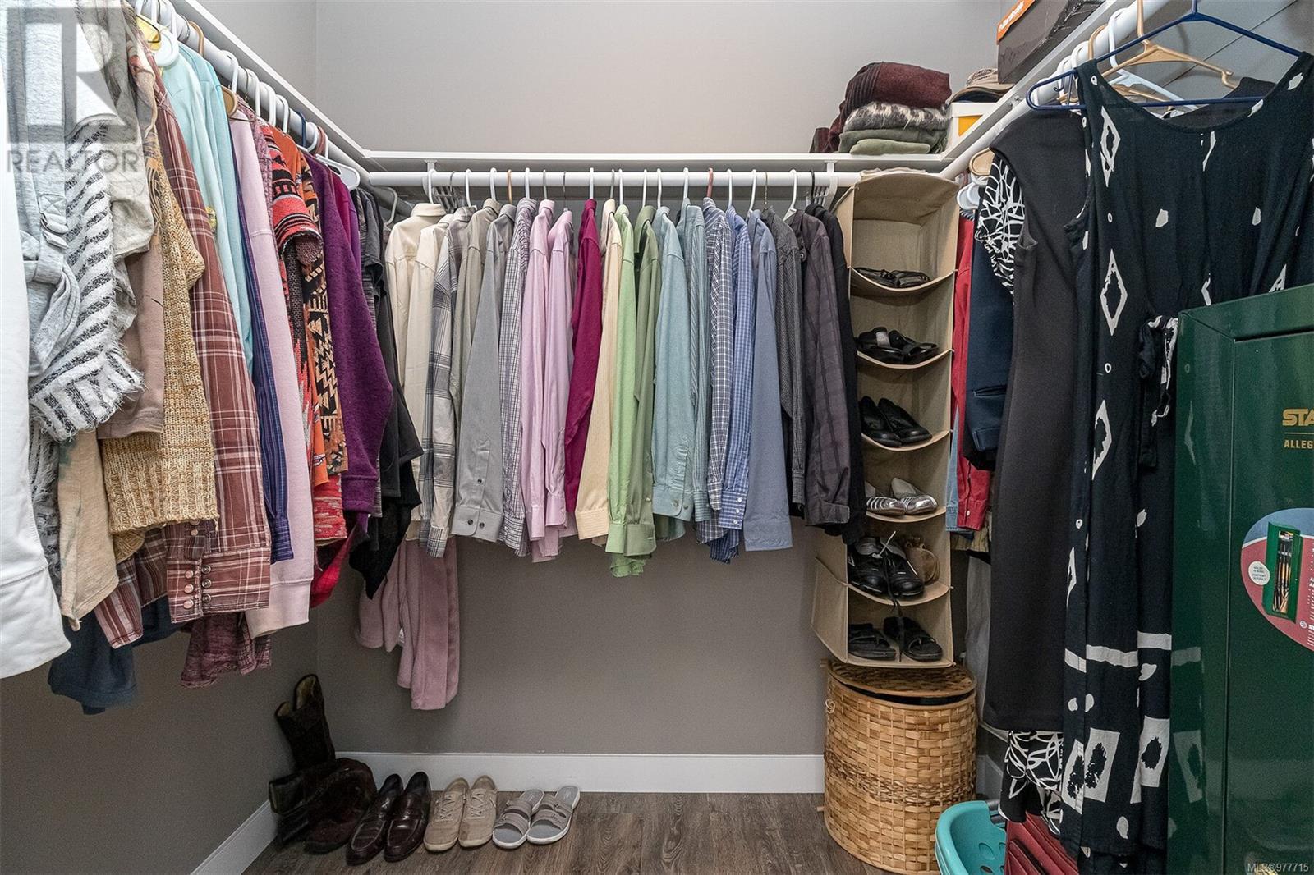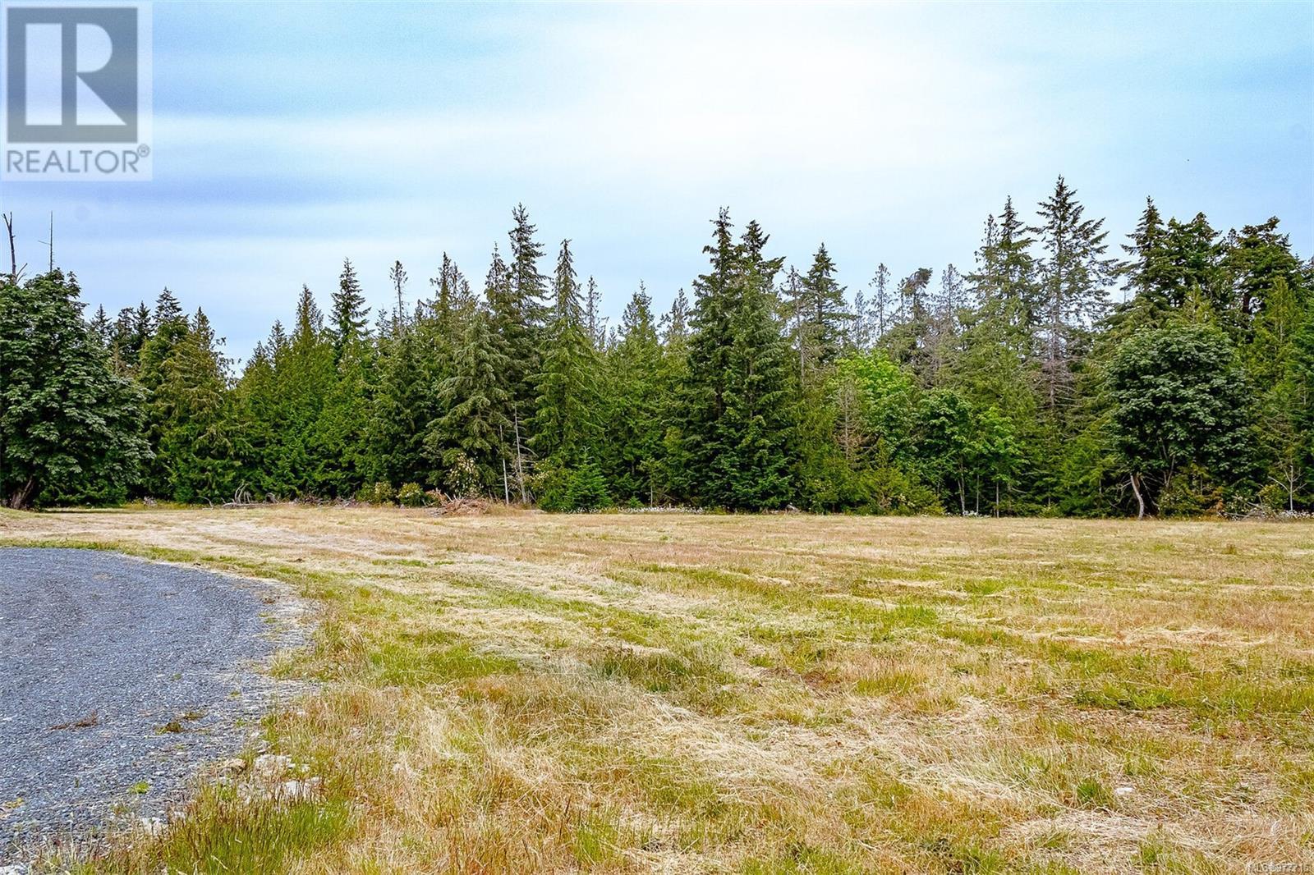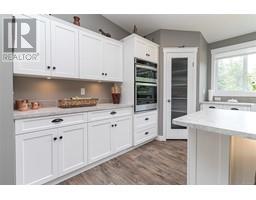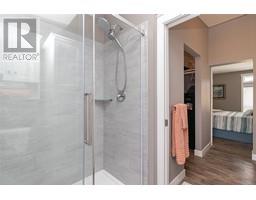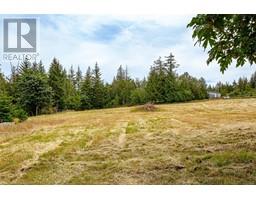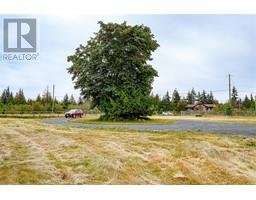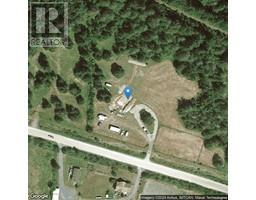3 Bedroom
2 Bathroom
1458 sqft
None
Forced Air
Acreage
$945,000
Nestled in a private setting on a no-through road in Qualicum Beach north, this 3.92 acres features a new 1458 sq ft home offering 3 bedrooms & 2 baths, with vaulted ceilings & oversized windows that fill the interior with an abundance of natural light. The large primary bedroom features walk-in closet & full ensuite. Enjoy a private deck off the dining room, ideal for morning coffee or evening relaxation. The open-concept layout seamlessly connects the living space to the dining area & kitchen, perfect for entertaining guests. The well-appointed kitchen features a built-in oven & m/wave, countertop range, overhead range fan, coffee nook area,& center island. The land provides tons of potential for a detached garage,workshop & barns. There is an existing 3-bay carport & the property is fully fenced. Perfect for a hobby farm with endless opportunities for outdoor activities. Tranquility of rural living,yet within 15 mins. To Qualicum Beach & convenient ½ hr drive to Nanaimo & Courtenay. (id:46227)
Property Details
|
MLS® Number
|
977715 |
|
Property Type
|
Single Family |
|
Neigbourhood
|
Qualicum North |
|
Community Features
|
Pets Allowed, Family Oriented |
|
Features
|
Acreage |
|
Parking Space Total
|
6 |
|
Plan
|
Vip74679 |
|
Structure
|
Shed |
|
View Type
|
Mountain View |
Building
|
Bathroom Total
|
2 |
|
Bedrooms Total
|
3 |
|
Constructed Date
|
2023 |
|
Cooling Type
|
None |
|
Heating Fuel
|
Propane |
|
Heating Type
|
Forced Air |
|
Size Interior
|
1458 Sqft |
|
Total Finished Area
|
1458 Sqft |
|
Type
|
Manufactured Home |
Land
|
Access Type
|
Road Access |
|
Acreage
|
Yes |
|
Size Irregular
|
3.92 |
|
Size Total
|
3.92 Ac |
|
Size Total Text
|
3.92 Ac |
|
Zoning Type
|
Residential |
Rooms
| Level |
Type |
Length |
Width |
Dimensions |
|
Main Level |
Bathroom |
|
|
9'8 x 5'0 |
|
Main Level |
Bathroom |
|
|
8'7 x 13'5 |
|
Main Level |
Mud Room |
|
|
8'5 x 13'5 |
|
Main Level |
Bedroom |
|
|
13'5 x 10'4 |
|
Main Level |
Bedroom |
|
|
13'5 x 10'4 |
|
Main Level |
Primary Bedroom |
|
|
14'3 x 13'5 |
|
Main Level |
Kitchen |
|
|
15'6 x 13'5 |
|
Main Level |
Dining Room |
|
|
9'0 x 13'5 |
|
Main Level |
Living Room |
|
|
17'2 x 13'5 |
https://www.realtor.ca/real-estate/27495826/2855-whistler-rd-qualicum-beach-qualicum-north

















