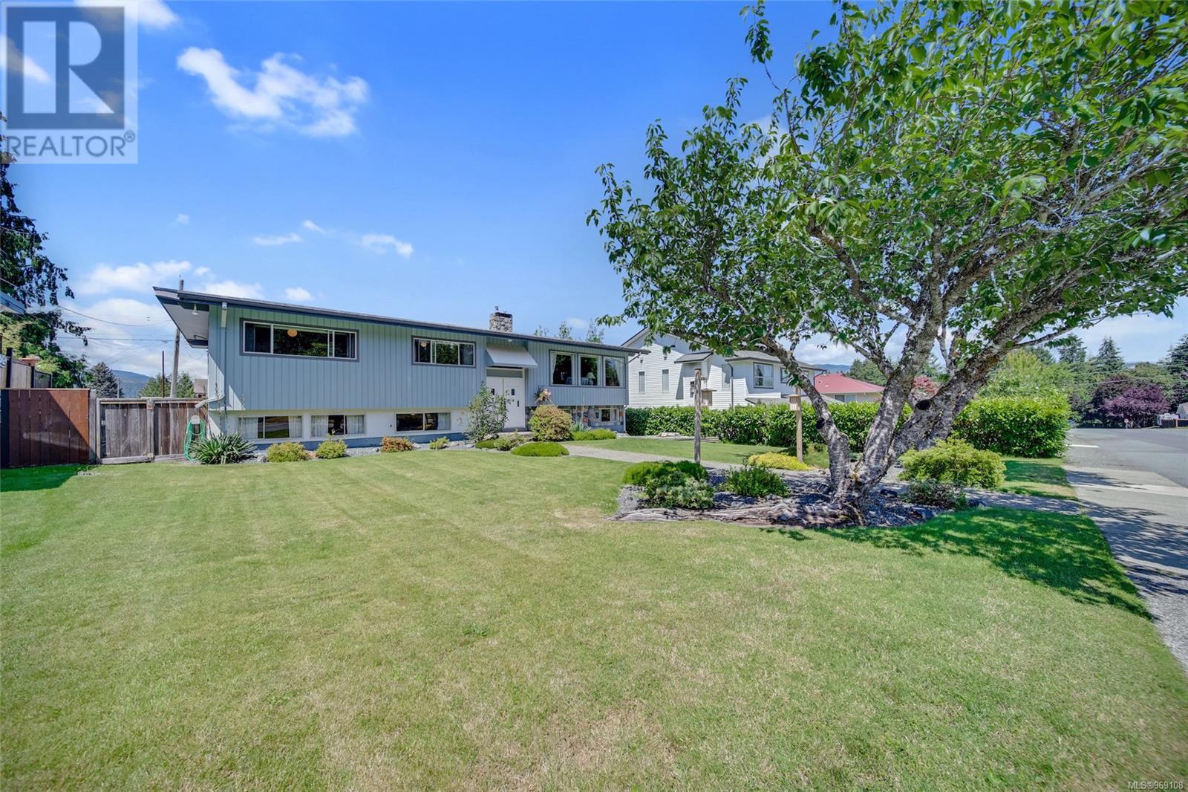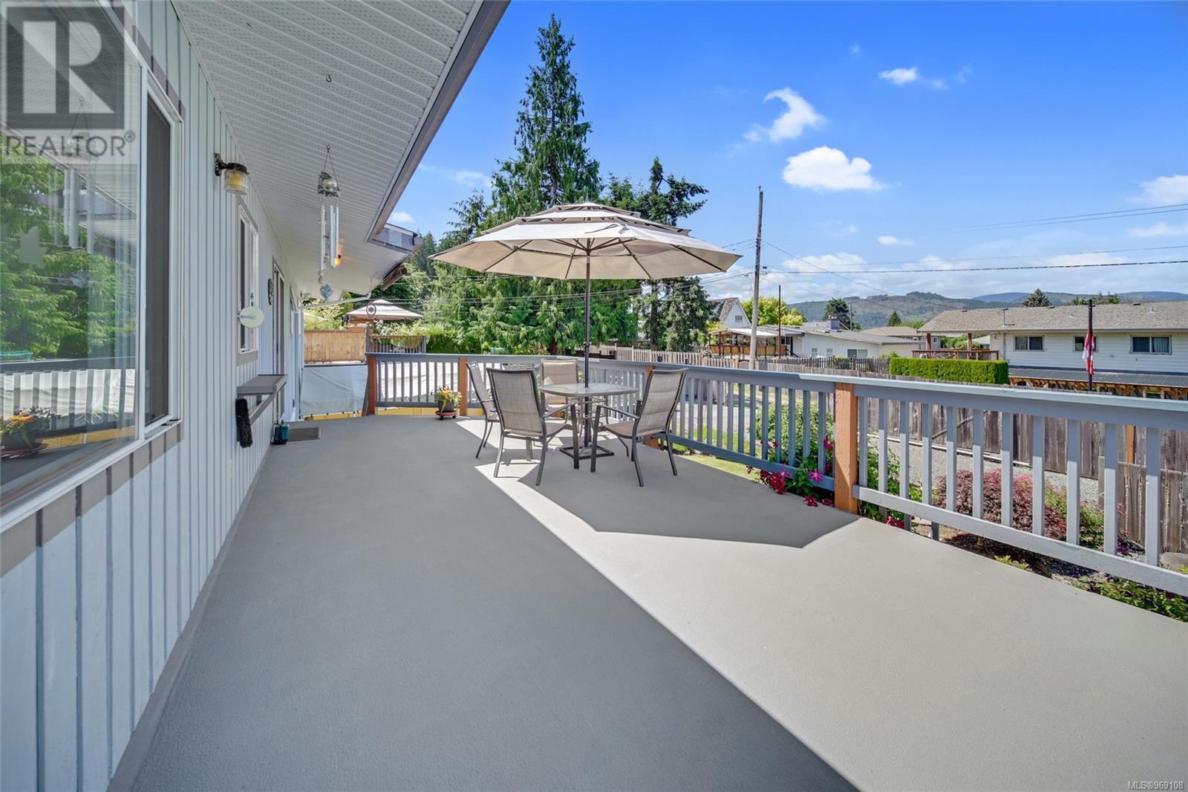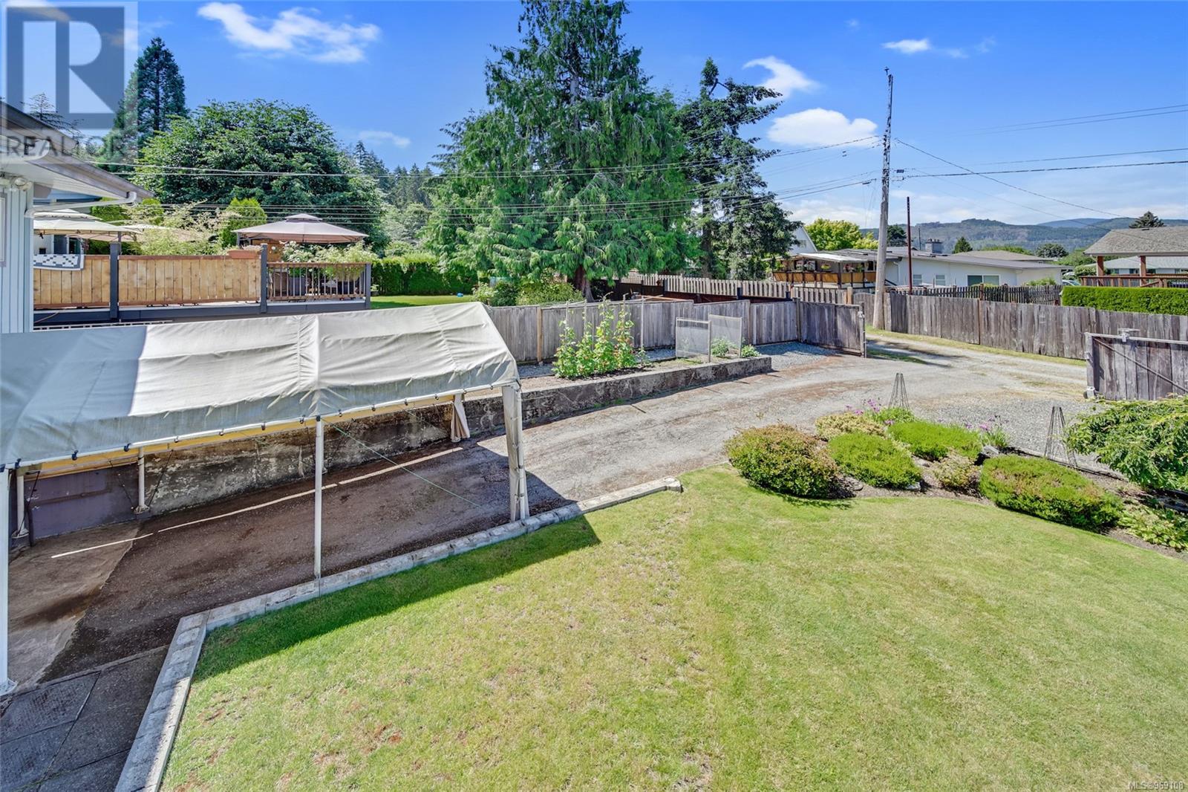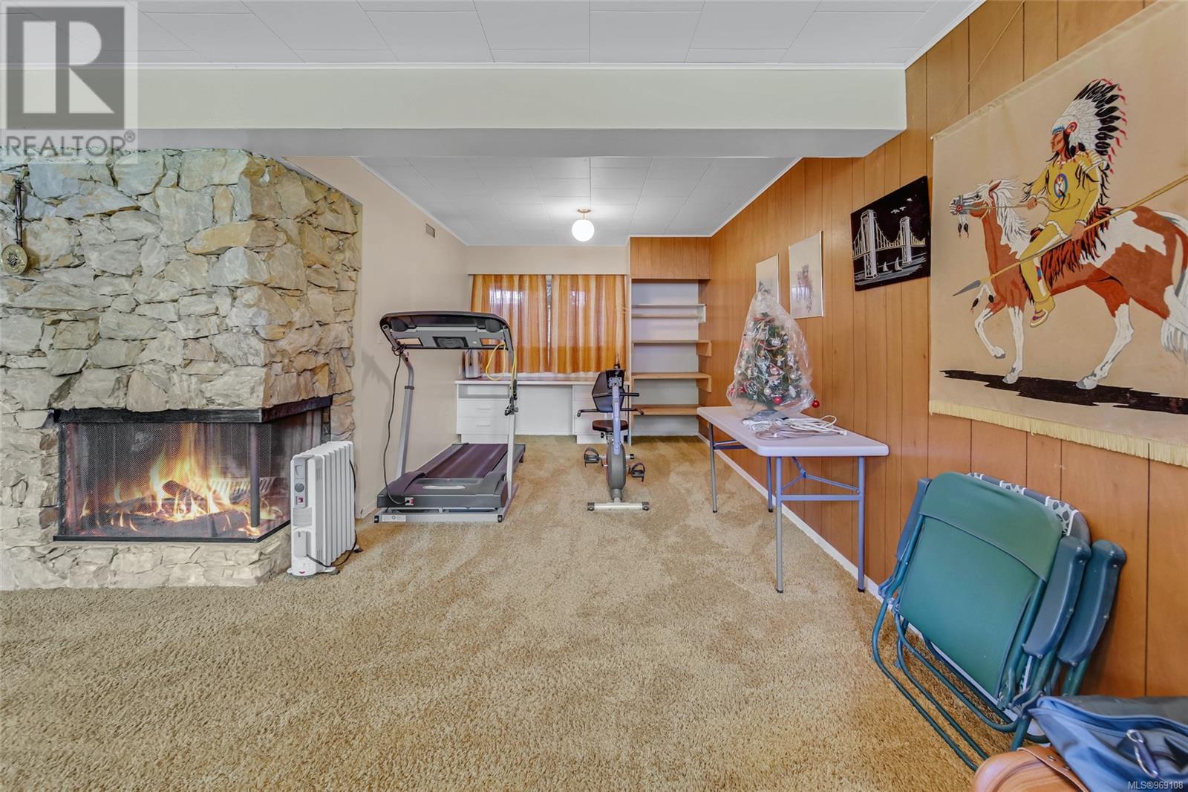4 Bedroom
2 Bathroom
2660 sqft
Contemporary, Westcoast
Fireplace
Air Conditioned
$618,000
PRIDE OF OWNERSHIP IN A PRIME LOCATION!! Welcome to this lovely 4-bedroom, 2-bathroom split-level home, where pride of ownership shines throughout. Immaculately maintained by the same owners over the last 36 years, this home boasts vaulted ceilings and a cozy stone fireplace in the living room, offering an inviting and spacious atmosphere with 3 bedrooms and a bathroom on the main level. Step outside onto the large deck to take in the beautiful views, ideal for relaxing or entertaining. The lower level features a 4th bedroom, a family room, attached garage, a laundry and utility room with exterior entrance, making it a perfect space for a potential in-law suite. Enjoy the convenience of gas heat and air conditioning, ensuring year-round comfort. The beautiful yard includes flower and veggie gardens and a neat and tidy space for kids or pets within the fenced backyard. The property also includes a vehicle gate off alley access, providing a driveway with additional parking for an RV or boat. Located in a preferred, established neighbourhood close to trails and schools and surrounded by other well-kept homes, this residence offers the perfect blend of comfort, convenience and potential. List of updates over the years available. (id:46227)
Property Details
|
MLS® Number
|
969108 |
|
Property Type
|
Single Family |
|
Neigbourhood
|
Port Alberni |
|
Features
|
Central Location, Level Lot, Other, Rectangular, Marine Oriented |
|
Parking Space Total
|
6 |
|
Plan
|
Vip15184 |
|
View Type
|
Mountain View |
Building
|
Bathroom Total
|
2 |
|
Bedrooms Total
|
4 |
|
Architectural Style
|
Contemporary, Westcoast |
|
Constructed Date
|
1965 |
|
Cooling Type
|
Air Conditioned |
|
Fireplace Present
|
Yes |
|
Fireplace Total
|
2 |
|
Heating Fuel
|
Natural Gas |
|
Size Interior
|
2660 Sqft |
|
Total Finished Area
|
2343 Sqft |
|
Type
|
House |
Land
|
Access Type
|
Road Access |
|
Acreage
|
No |
|
Size Irregular
|
8178 |
|
Size Total
|
8178 Sqft |
|
Size Total Text
|
8178 Sqft |
|
Zoning Description
|
R1 |
|
Zoning Type
|
Residential |
Rooms
| Level |
Type |
Length |
Width |
Dimensions |
|
Lower Level |
Utility Room |
|
|
6'2 x 4'9 |
|
Lower Level |
Laundry Room |
|
|
18'3 x 11'7 |
|
Lower Level |
Recreation Room |
|
|
23'3 x 18'9 |
|
Lower Level |
Bedroom |
|
|
11'8 x 11'7 |
|
Lower Level |
Bathroom |
|
|
3-Piece |
|
Main Level |
Living Room |
|
|
23'5 x 16'8 |
|
Main Level |
Kitchen |
|
|
11'8 x 8'8 |
|
Main Level |
Dining Room |
|
|
9'6 x 8'8 |
|
Main Level |
Eating Area |
|
|
8'8 x 8'7 |
|
Main Level |
Primary Bedroom |
|
|
12'5 x 12'3 |
|
Main Level |
Bedroom |
|
|
12'10 x 9'11 |
|
Main Level |
Bedroom |
|
|
12'5 x 9'7 |
|
Main Level |
Bathroom |
|
|
5-Piece |
https://www.realtor.ca/real-estate/27130644/2854-16th-ave-port-alberni-port-alberni
















































































