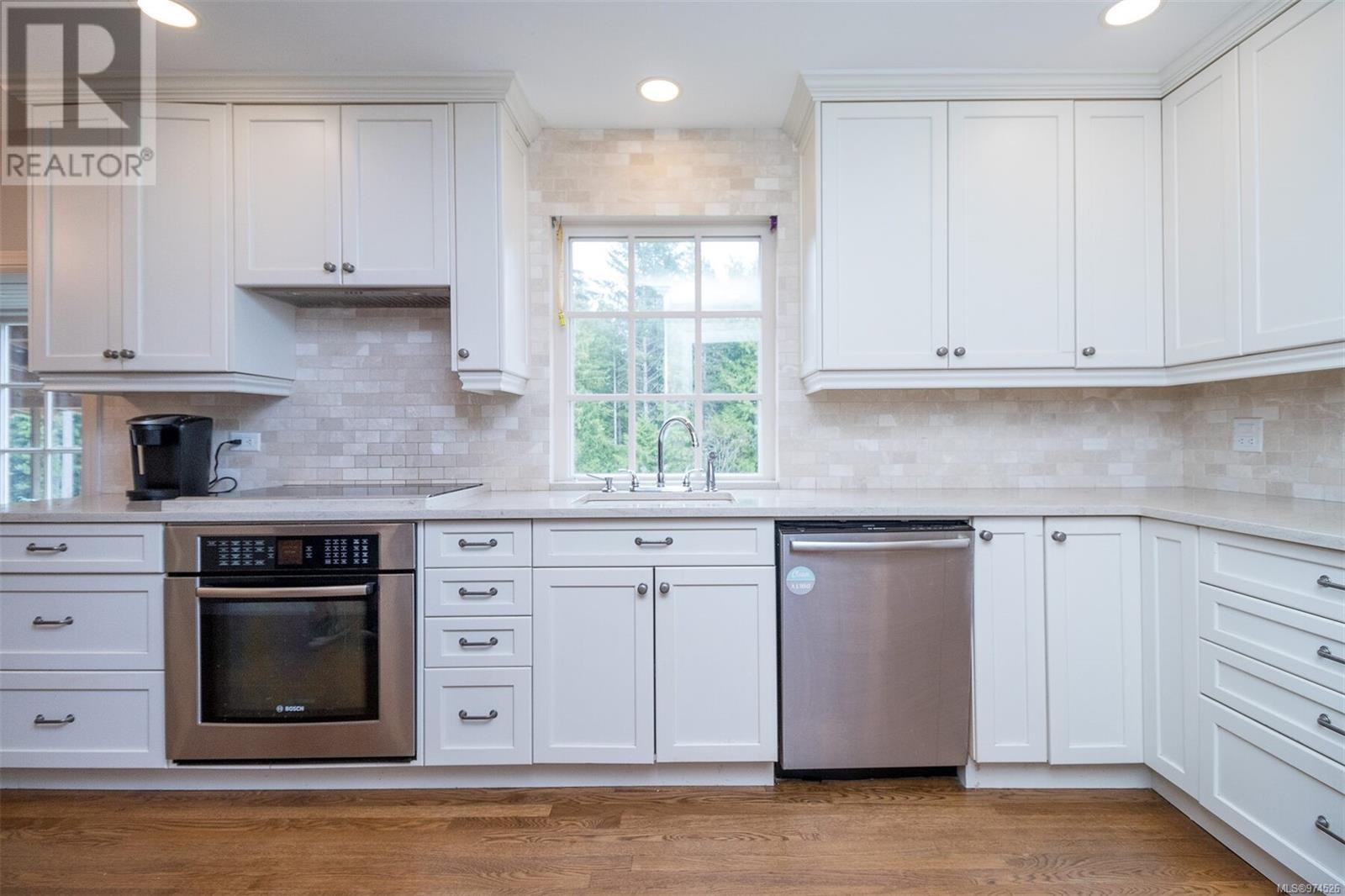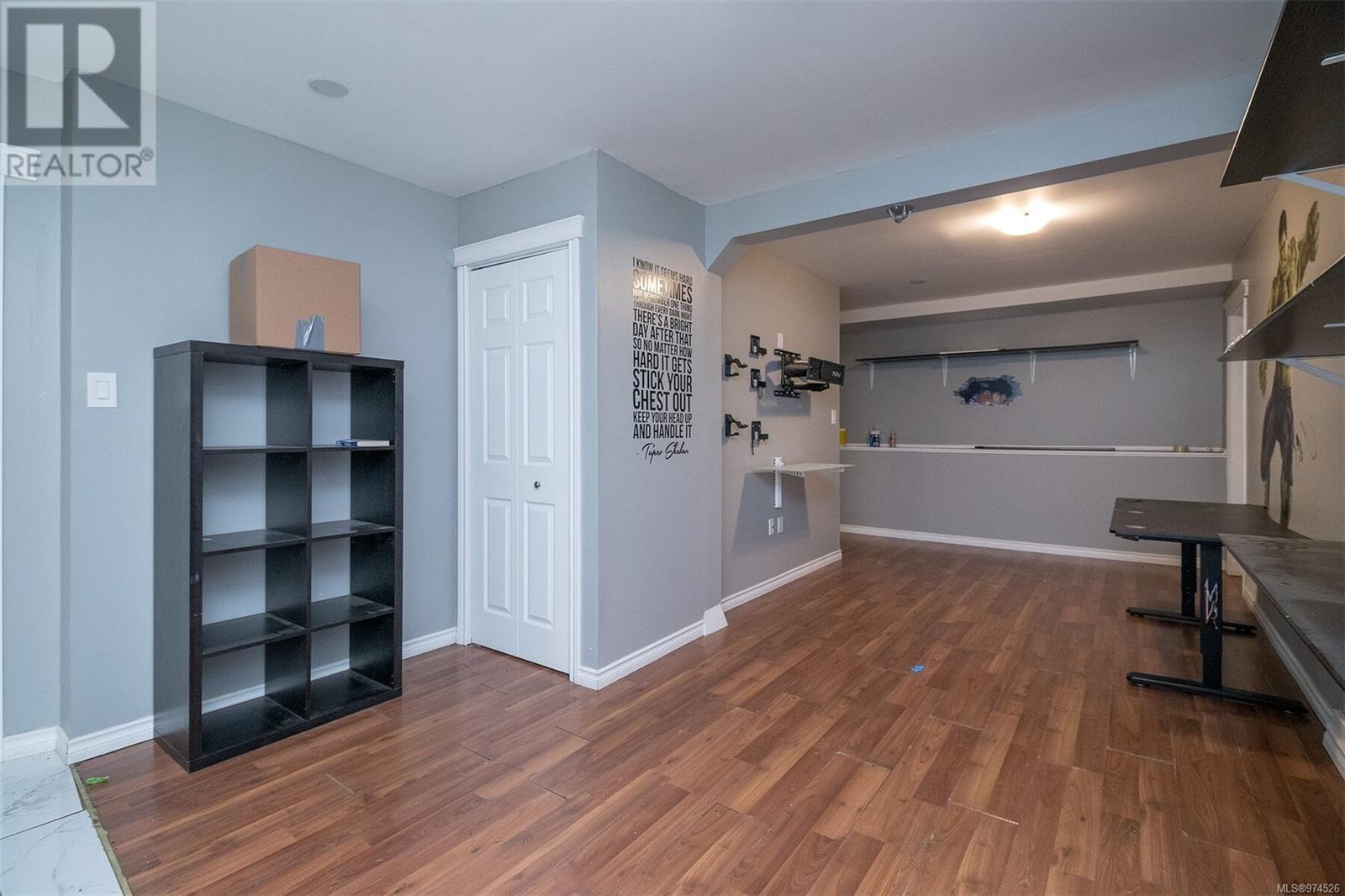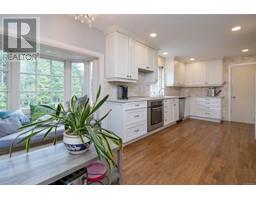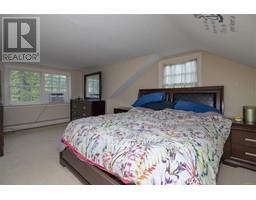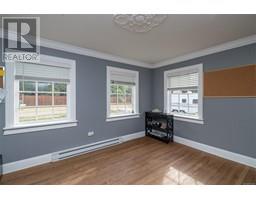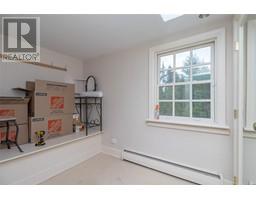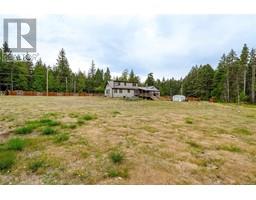3 Bedroom
2 Bathroom
3138 sqft
Character
Fireplace
None
Other
Acreage
$1,049,000
Welcome home to your character style country home boosting 3 floors and situated on a 5 acre lot. When entering on the main floor this home welcomes you with custom upscale kitchen. One side of the kitchen features a eating area and attached to a family room, the other side a formal dining room open to a bight living room with over sized windows. Upper floor is one of a kind, lots of natural light & windows. This refreshing space offers a bright walk in closet with a bench & window perfect for the social media influencer, photos or filming plus primary bedroom an additional bedroom & a must see bathroom with a legendary claw tub - perfect for a photo opt. Basement is fully finished with a den, office, recreational, laundry & utility rooms ideal space for games/theatre room or a teenager hangout. This home is fully fenced, 20x19 garage & 20 x 16 deck. If you are looking for room to grow a family, hobbie farm or vegetable or just want your own piece of paradise book your showing. (id:46227)
Property Details
|
MLS® Number
|
974526 |
|
Property Type
|
Single Family |
|
Neigbourhood
|
Qualicum North |
|
Features
|
Acreage, Level Lot, Park Setting, Private Setting, Southern Exposure, Wooded Area, Partially Cleared, Other, Marine Oriented |
|
Parking Space Total
|
3 |
|
Structure
|
Workshop |
|
View Type
|
Mountain View, Valley View |
Building
|
Bathroom Total
|
2 |
|
Bedrooms Total
|
3 |
|
Architectural Style
|
Character |
|
Constructed Date
|
1954 |
|
Cooling Type
|
None |
|
Fireplace Present
|
Yes |
|
Fireplace Total
|
1 |
|
Heating Type
|
Other |
|
Size Interior
|
3138 Sqft |
|
Total Finished Area
|
2988 Sqft |
|
Type
|
House |
Land
|
Acreage
|
Yes |
|
Size Irregular
|
4.99 |
|
Size Total
|
4.99 Ac |
|
Size Total Text
|
4.99 Ac |
|
Zoning Description
|
Ru1d |
|
Zoning Type
|
Rural Residential |
Rooms
| Level |
Type |
Length |
Width |
Dimensions |
|
Second Level |
Bathroom |
|
|
3-Piece |
|
Second Level |
Bonus Room |
|
|
5'9 x 11'8 |
|
Second Level |
Primary Bedroom |
|
19 ft |
Measurements not available x 19 ft |
|
Second Level |
Bedroom |
|
|
10'8 x 10'2 |
|
Lower Level |
Office |
|
|
13'7 x 11'2 |
|
Lower Level |
Den |
|
|
13'5 x 12'3 |
|
Lower Level |
Recreation Room |
|
25 ft |
Measurements not available x 25 ft |
|
Main Level |
Bathroom |
|
|
3-Piece |
|
Main Level |
Living Room |
|
|
13'10 x 16'11 |
|
Main Level |
Dining Room |
|
|
13'10 x 9'6 |
|
Main Level |
Entrance |
|
|
7'1 x 11'7 |
|
Main Level |
Family Room |
|
|
16'4 x 11'11 |
|
Main Level |
Bedroom |
|
|
13'7 x 10'9 |
|
Main Level |
Kitchen |
21 ft |
|
21 ft x Measurements not available |
|
Main Level |
Eating Area |
|
|
7'2 x 7'9 |
https://www.realtor.ca/real-estate/27348888/285-polegate-rd-qualicum-beach-qualicum-north














