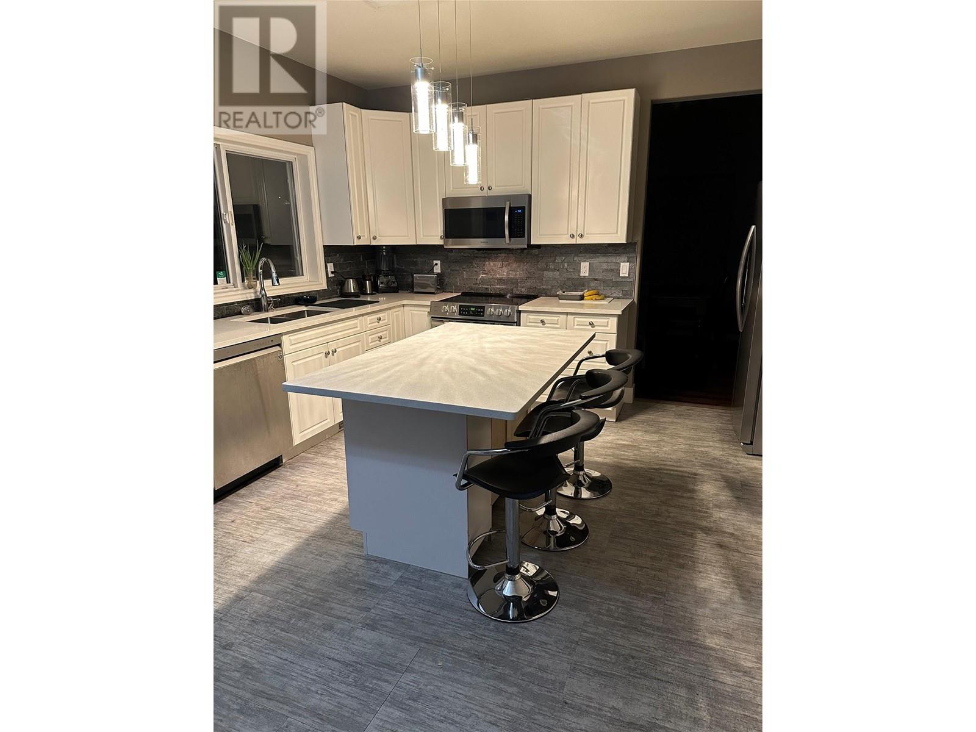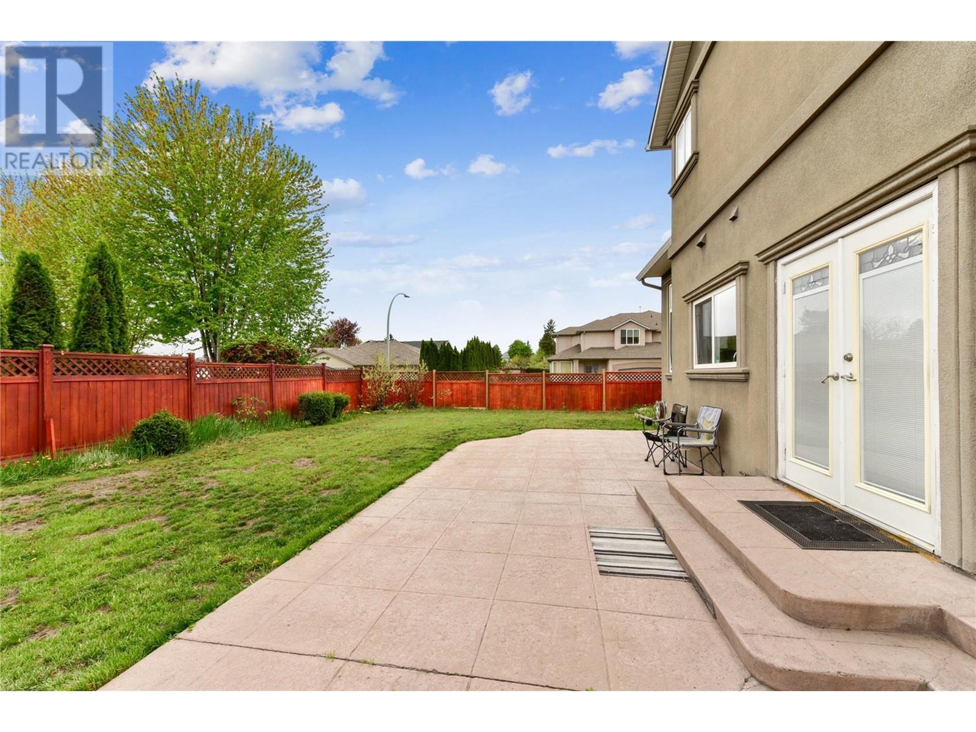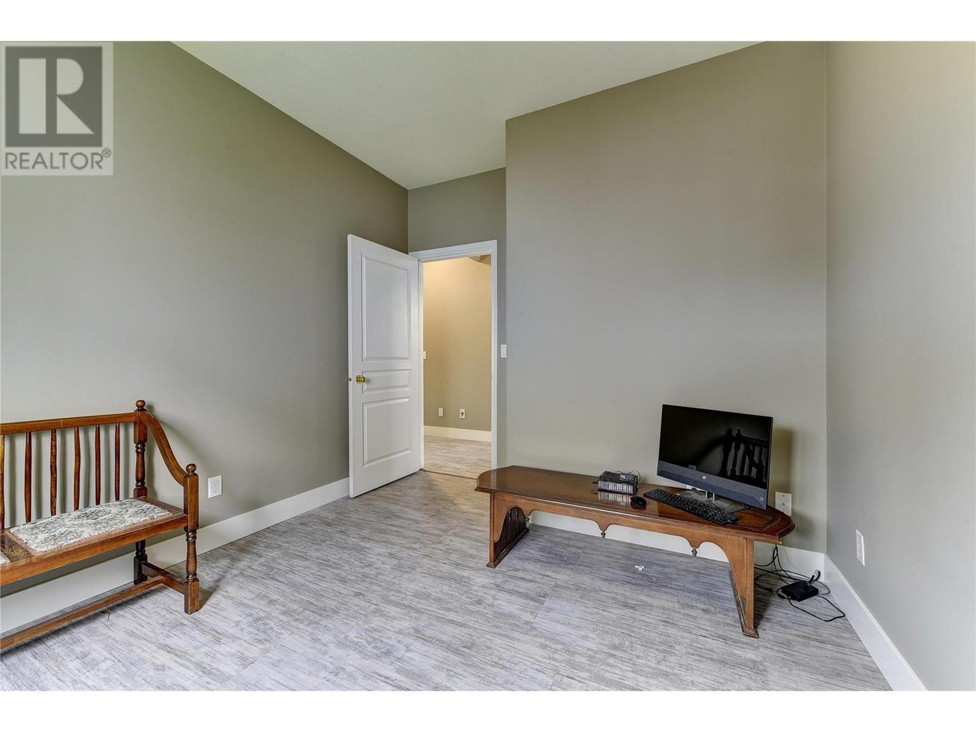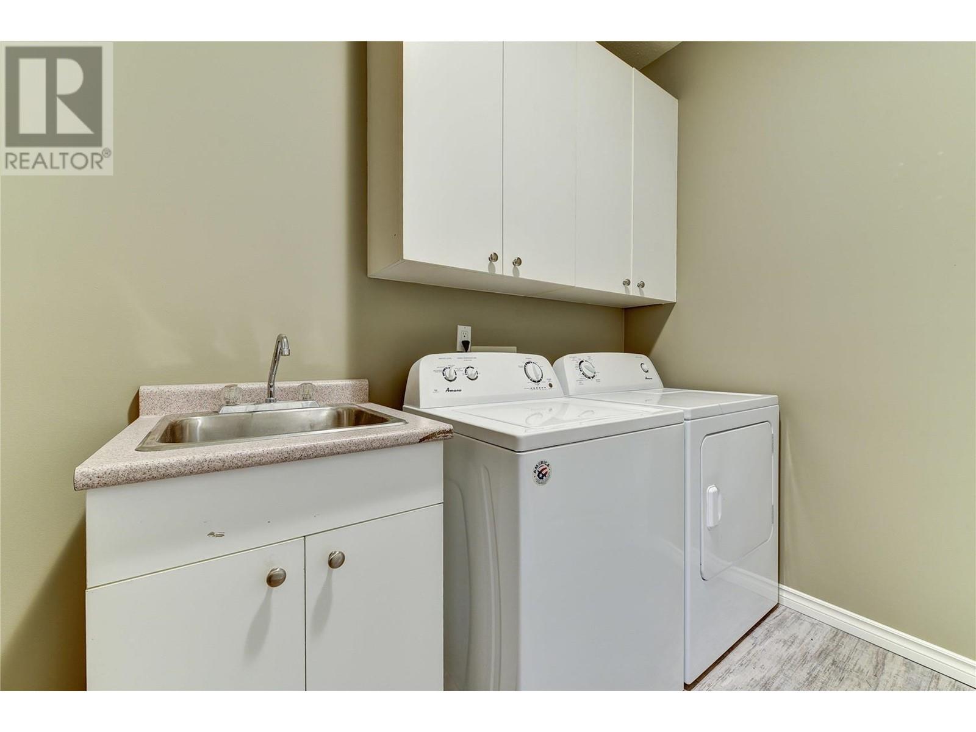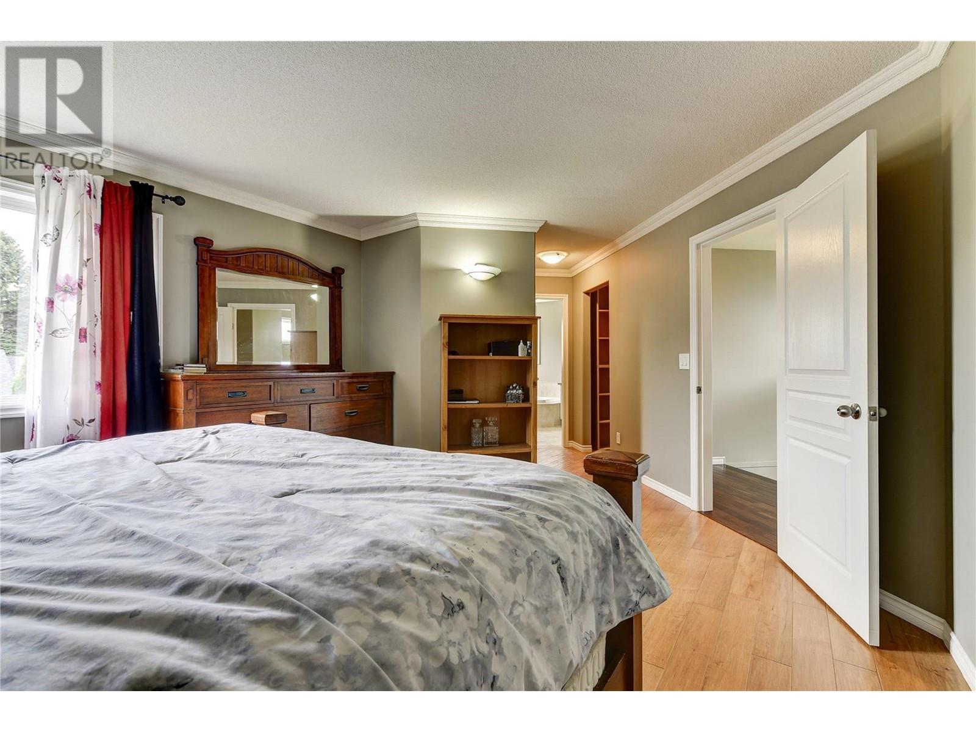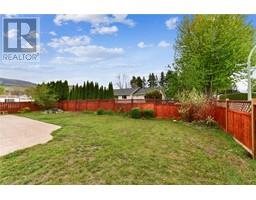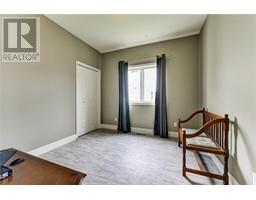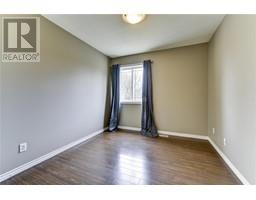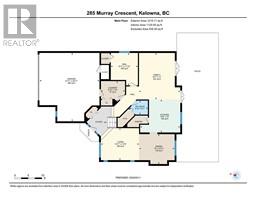4 Bedroom
3 Bathroom
2168 sqft
Fireplace
Central Air Conditioning
Forced Air, See Remarks
Underground Sprinkler
$829,900
Welcome to this charming, well-maintained family home in this peaceful neighbourhood of North Rutland, perfect for families or individuals seeking a quiet, welcoming community. This home features four spacious bedrooms with large windows that provide natural light and 3 bathrooms inc a large primary ensuite. The open-concept living and dining area is ideal for large family entertaining, complete with beautiful hardwood floors and a cozy fireplace. The kitchen offers modern appliances, ample counter space, and patio doors that overlook the lush pool-sized backyard. Outside, the property boasts a landscaped front yard, a private fully fenced backyard with a patio for outdoor gatherings, and an attached double-car garage with plenty of storage space. Located close to schools, parks, and local amenities, 285 Murray Crescent combines comfort, convenience, and practicality, all in one inviting package. (id:46227)
Property Details
|
MLS® Number
|
10327690 |
|
Property Type
|
Single Family |
|
Neigbourhood
|
Rutland North |
|
Community Features
|
Pets Allowed |
|
Parking Space Total
|
5 |
Building
|
Bathroom Total
|
3 |
|
Bedrooms Total
|
4 |
|
Appliances
|
Refrigerator, Dishwasher, Dryer, Range - Electric, Microwave, Washer |
|
Constructed Date
|
2000 |
|
Construction Style Attachment
|
Detached |
|
Cooling Type
|
Central Air Conditioning |
|
Exterior Finish
|
Stucco |
|
Fireplace Fuel
|
Gas |
|
Fireplace Present
|
Yes |
|
Fireplace Type
|
Unknown |
|
Flooring Type
|
Ceramic Tile, Hardwood, Laminate, Vinyl |
|
Half Bath Total
|
1 |
|
Heating Type
|
Forced Air, See Remarks |
|
Roof Material
|
Asphalt Shingle |
|
Roof Style
|
Unknown |
|
Stories Total
|
2 |
|
Size Interior
|
2168 Sqft |
|
Type
|
House |
|
Utility Water
|
Municipal Water |
Parking
|
See Remarks
|
|
|
Attached Garage
|
2 |
Land
|
Acreage
|
No |
|
Fence Type
|
Fence |
|
Landscape Features
|
Underground Sprinkler |
|
Sewer
|
Municipal Sewage System |
|
Size Frontage
|
73 Ft |
|
Size Irregular
|
0.18 |
|
Size Total
|
0.18 Ac|under 1 Acre |
|
Size Total Text
|
0.18 Ac|under 1 Acre |
|
Zoning Type
|
Unknown |
Rooms
| Level |
Type |
Length |
Width |
Dimensions |
|
Second Level |
4pc Bathroom |
|
|
10'2'' x 6'11'' |
|
Second Level |
5pc Ensuite Bath |
|
|
11'4'' x 14'8'' |
|
Second Level |
Bedroom |
|
|
11'11'' x 9'4'' |
|
Second Level |
Bedroom |
|
|
11'0'' x 10'10'' |
|
Second Level |
Primary Bedroom |
|
|
16'10'' x 13'0'' |
|
Main Level |
Family Room |
|
|
17'0'' x 15'0'' |
|
Main Level |
Kitchen |
|
|
12'0'' x 14'8'' |
|
Main Level |
Bedroom |
|
|
11'10'' x 10'0'' |
|
Main Level |
2pc Bathroom |
|
|
5'1'' x 6'10'' |
|
Main Level |
Family Room |
|
|
13'2'' x 12'0'' |
|
Main Level |
Kitchen |
|
|
11'6'' x 9'6'' |
|
Main Level |
Dining Room |
|
|
11'8'' x 9'6'' |
|
Main Level |
Living Room |
|
|
15'4'' x 11'8'' |
https://www.realtor.ca/real-estate/27614304/285-murray-crescent-rutland-rutland-north








