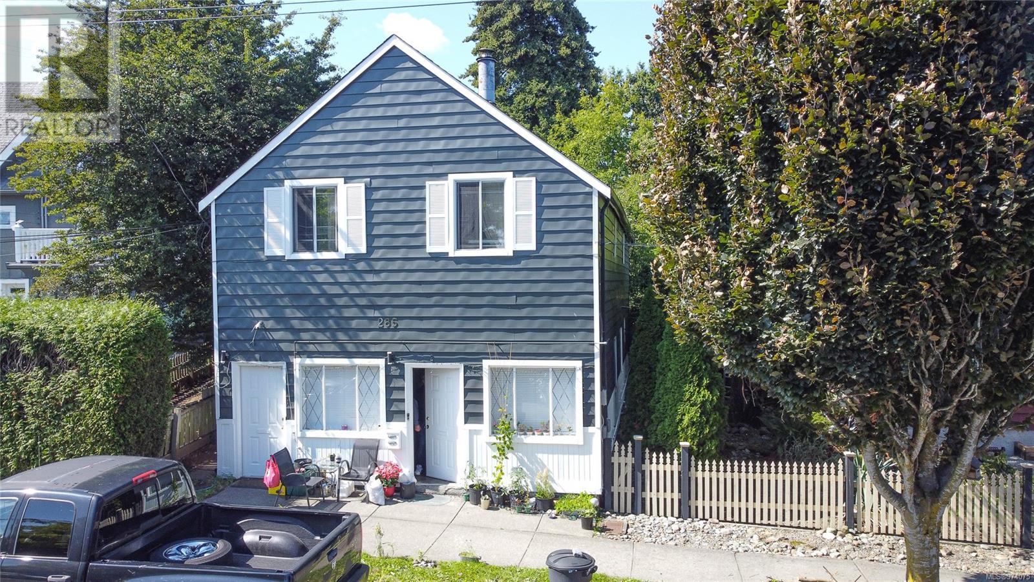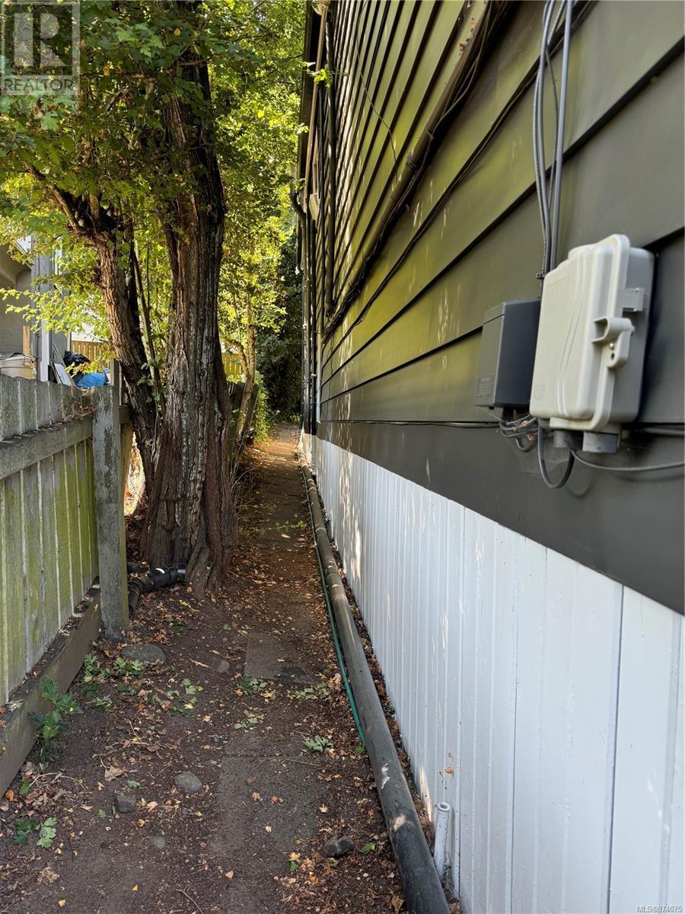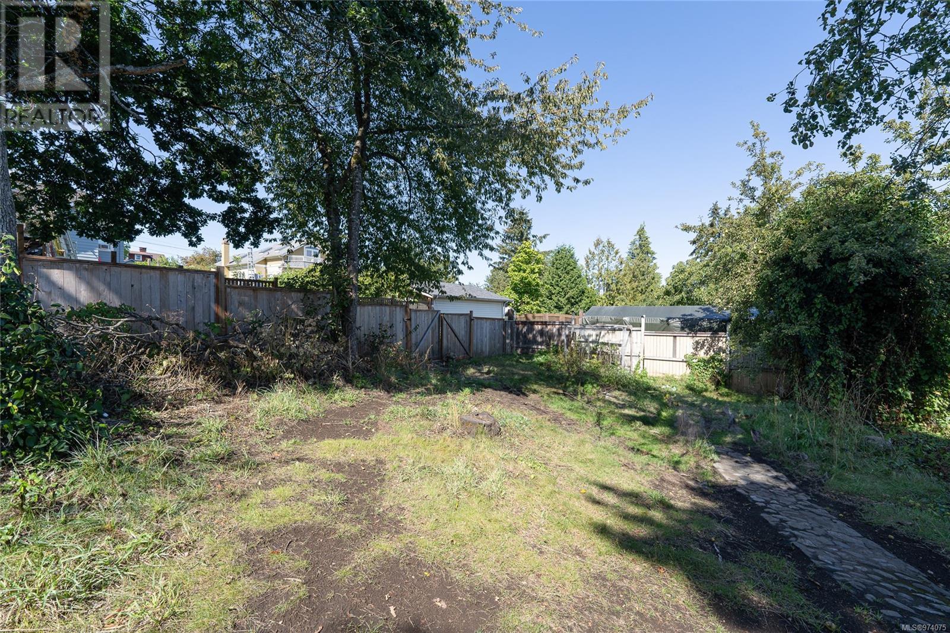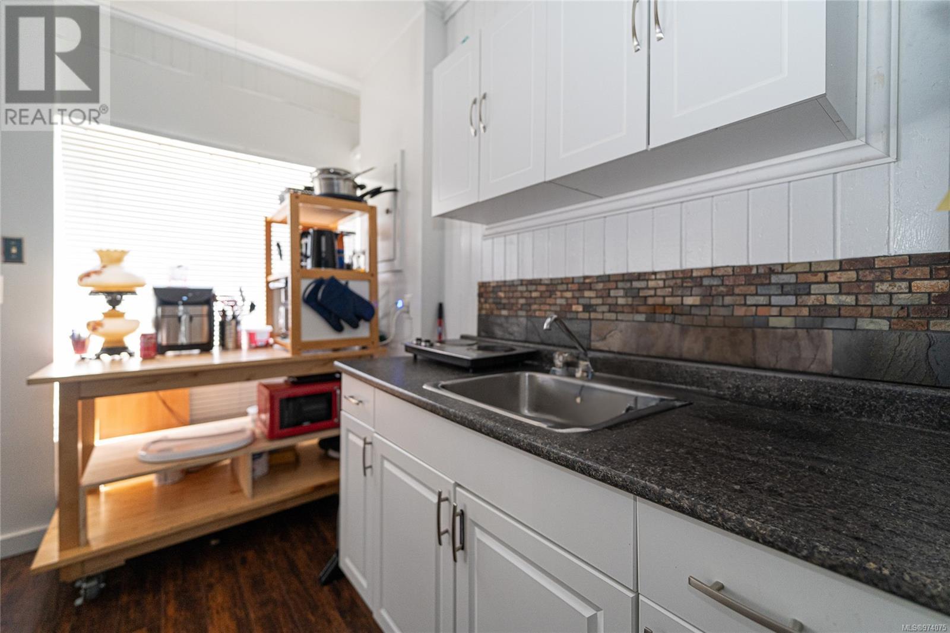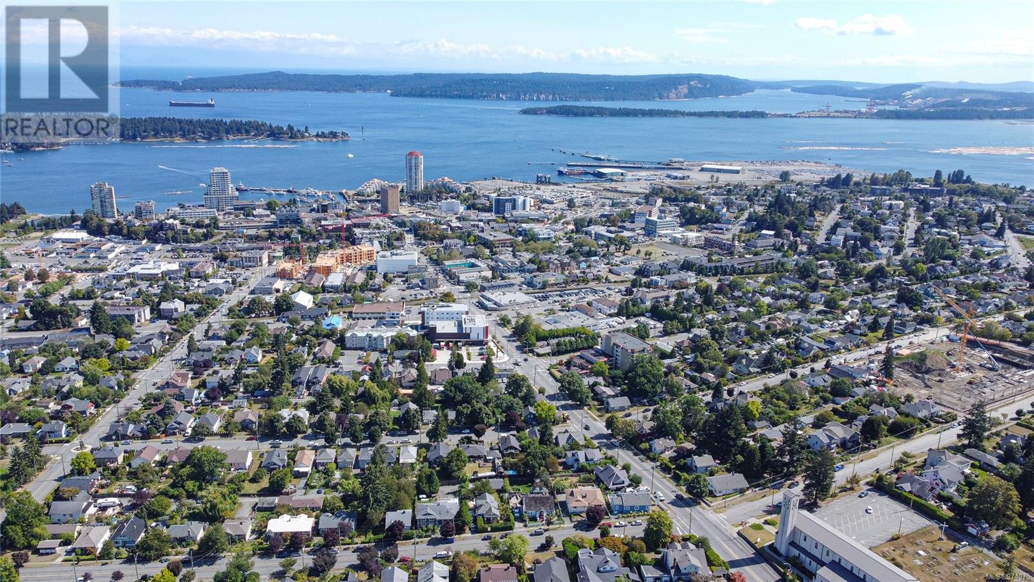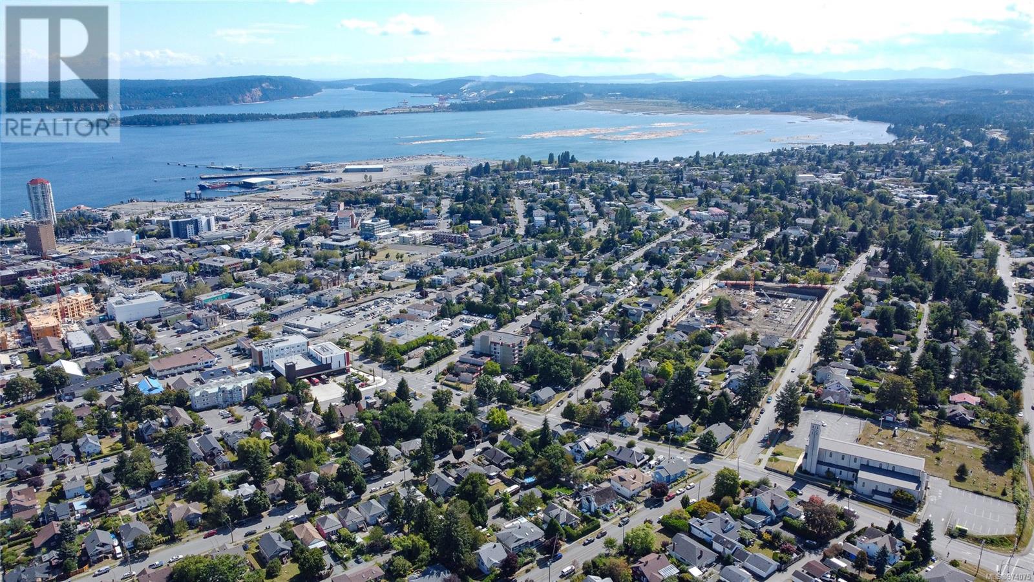4 Bedroom
3 Bathroom
2216 sqft
Fireplace
None
Baseboard Heaters
$838,500
Investment Opportunity! This property offers three distinct and functional living spaces with significant potential. The upper unit features 2 bedrooms plus a den and includes a spacious living room with a woodstove, a full kitchen, a 4-piece bathroom, and its own laundry room. Downstairs, you'll find a separate newly renovated bachelor suite with its own front entrance, a kitchenette with a fridge, a 4-piece bathroom, and a storage area. At the back of the property, there's a 2-bedroom suite with its own hydro meter. This amazing investment opportunity is close proximity to the water and the roof, gutters, and rear deck were replaced in 2016. The plumbing system was always completely replaced by new PEX pipes in 2022, and the backyard fence was replaced in 2022. The property also features a massive back yard with parking and lane access at the rear with a charming private garden and patio area. Fast close is obtainable, book your showing today! (id:46227)
Property Details
|
MLS® Number
|
974075 |
|
Property Type
|
Single Family |
|
Neigbourhood
|
Old City |
|
Parking Space Total
|
2 |
|
Plan
|
Vip584 |
Building
|
Bathroom Total
|
3 |
|
Bedrooms Total
|
4 |
|
Constructed Date
|
1910 |
|
Cooling Type
|
None |
|
Fireplace Present
|
Yes |
|
Fireplace Total
|
1 |
|
Heating Fuel
|
Electric |
|
Heating Type
|
Baseboard Heaters |
|
Size Interior
|
2216 Sqft |
|
Total Finished Area
|
2216 Sqft |
|
Type
|
House |
Parking
Land
|
Acreage
|
No |
|
Size Irregular
|
5254 |
|
Size Total
|
5254 Sqft |
|
Size Total Text
|
5254 Sqft |
|
Zoning Description
|
R1b |
|
Zoning Type
|
Residential |
Rooms
| Level |
Type |
Length |
Width |
Dimensions |
|
Second Level |
Living Room |
|
12 ft |
Measurements not available x 12 ft |
|
Second Level |
Laundry Room |
|
7 ft |
Measurements not available x 7 ft |
|
Second Level |
Den |
|
|
8'7 x 8'3 |
|
Second Level |
Bedroom |
|
|
9'11 x 10'2 |
|
Second Level |
Bedroom |
|
|
11'9 x 10'8 |
|
Second Level |
Bathroom |
|
|
4-Piece |
|
Lower Level |
Living Room |
|
|
8'1 x 8'8 |
|
Lower Level |
Kitchen |
|
|
7'10 x 12'3 |
|
Lower Level |
Family Room |
|
|
8'6 x 8'2 |
|
Lower Level |
Bedroom |
|
|
8'10 x 8'3 |
|
Lower Level |
Bedroom |
8 ft |
|
8 ft x Measurements not available |
|
Lower Level |
Bathroom |
|
|
4-Piece |
|
Main Level |
Kitchen |
12 ft |
18 ft |
12 ft x 18 ft |
|
Main Level |
Kitchen |
|
|
11'3 x 16'1 |
|
Main Level |
Great Room |
|
|
10'3 x 20'7 |
|
Main Level |
Bathroom |
|
|
4-Piece |
https://www.realtor.ca/real-estate/27384241/285-kennedy-st-nanaimo-old-city



