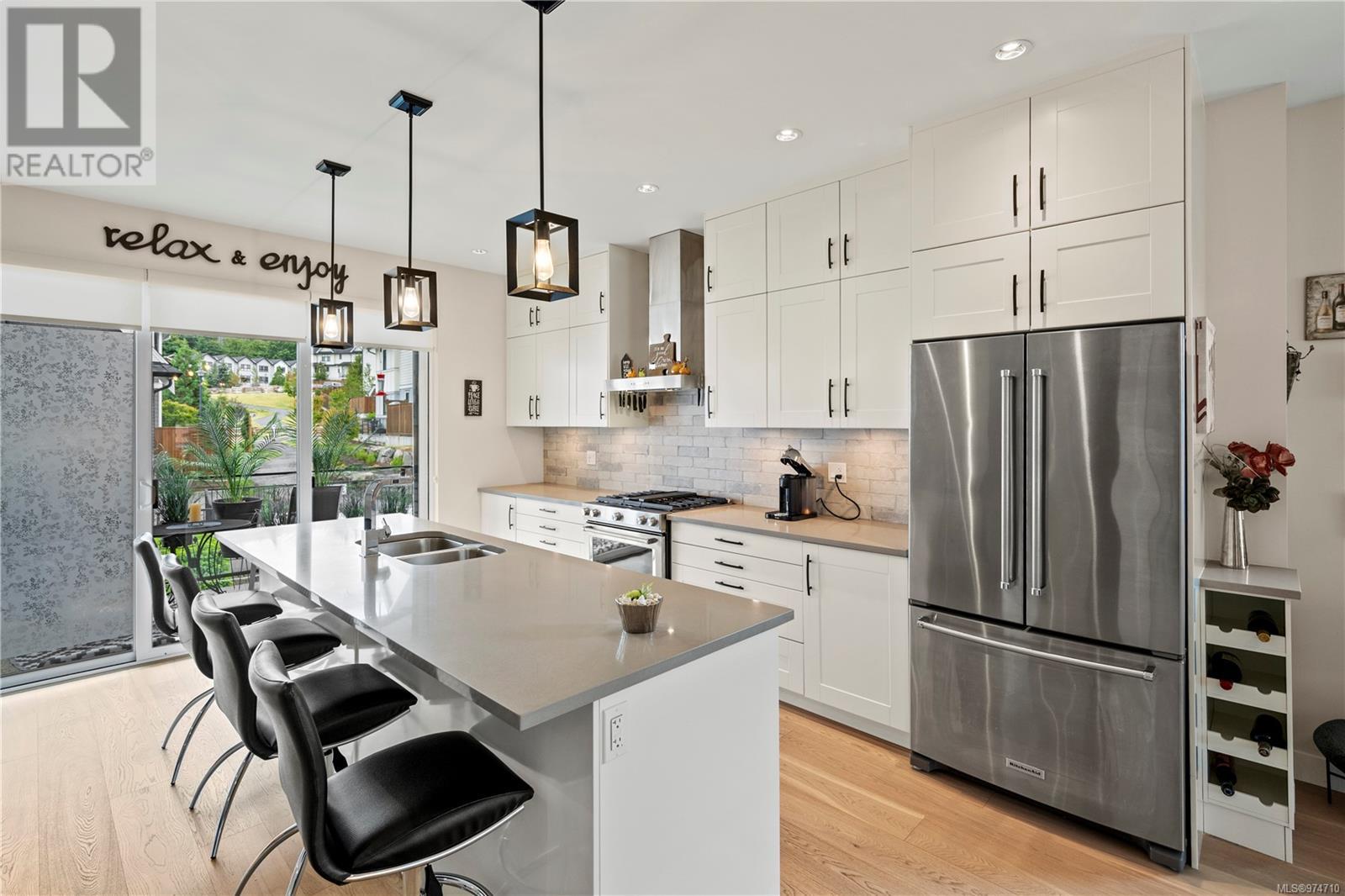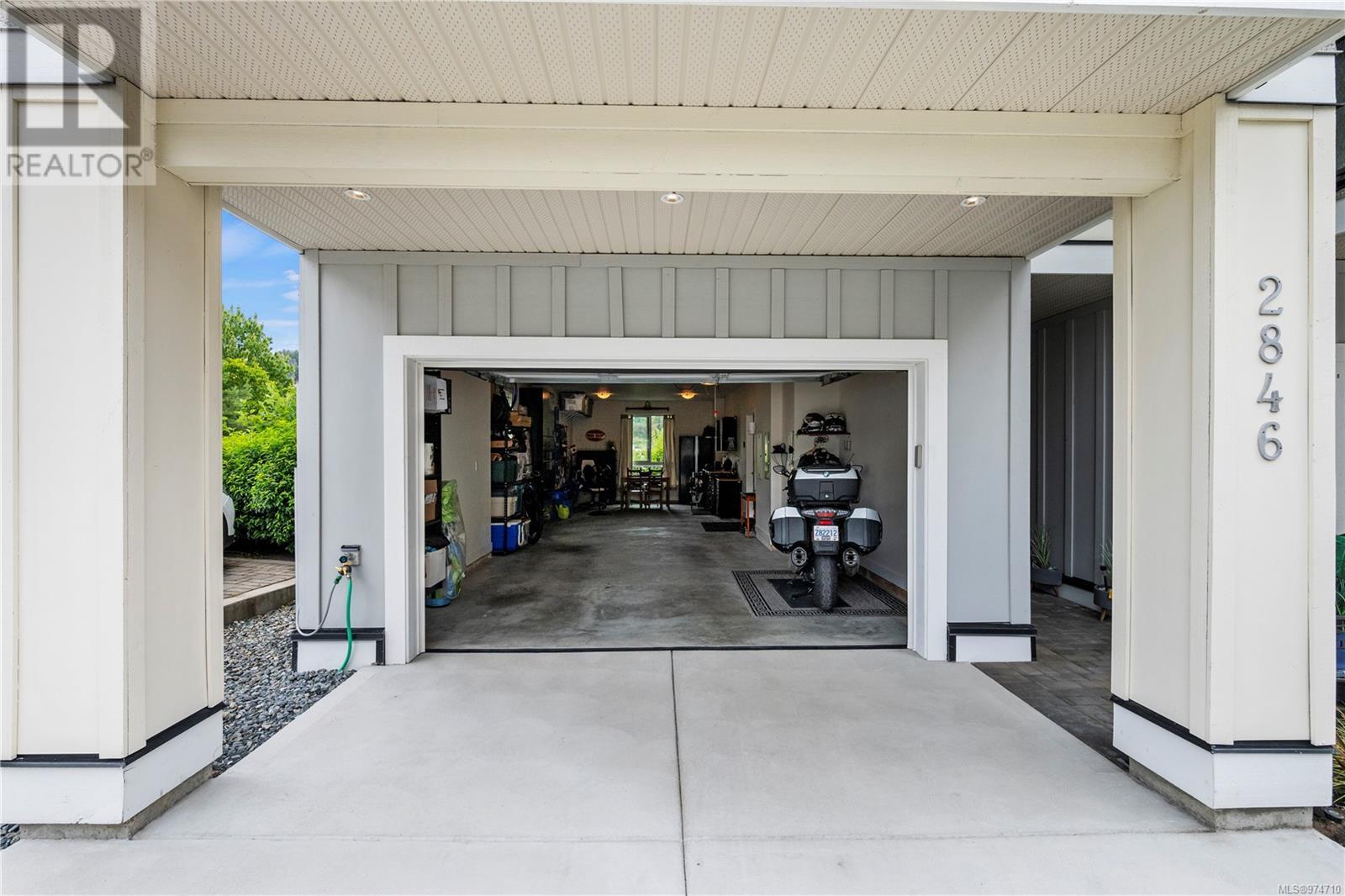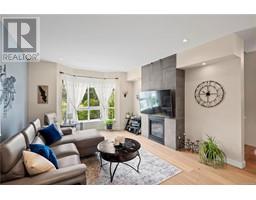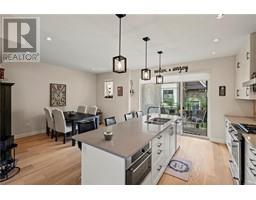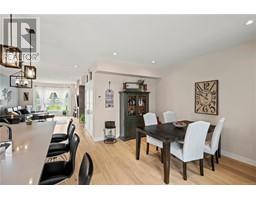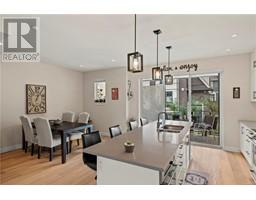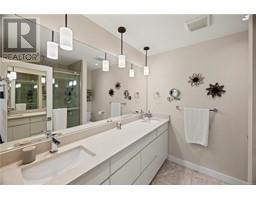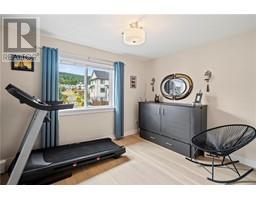2846 Turnstyle Cres Langford, British Columbia V9B 0K9
$874,900Maintenance,
$327 Monthly
Maintenance,
$327 MonthlyWant to love where you live?! Look no further than this exceptional 3 bed, 3 bath end-unit executive townhome in the coveted Brownstones community. Enjoy unparalleled views and privacy, distinguishing this property from others in Kettle Creek. Inside, indulge in a natural gas fireplace, an expansive dining area, and a chef's kitchen boasting a gas range, stainless steel appliances, and an oversized island. Upstairs, three spacious bedrooms include a luxurious primary suite with vaulted ceilings, a walkthrough closet, and a spa-inspired ensuite featuring double vanities and a floor-to-ceiling tiled shower. Throughout the home, appreciate the elegance of engineered hardwood floors and tiled bathrooms, complemented by ducted heating and cooling for year-round comfort. With an oversized garage and two outdoor spaces, this home offers luxury and practicality in a vibrant community setting. Plus, enjoy close proximity to the Ed Nixon Trail, Pacific Football Club, and Jordie Lunn Bike Park! (id:46227)
Property Details
| MLS® Number | 974710 |
| Property Type | Single Family |
| Neigbourhood | Langford Lake |
| Community Features | Pets Allowed, Family Oriented |
| Features | Irregular Lot Size |
| Parking Space Total | 2 |
| Plan | Eps4171 |
| Structure | Patio(s) |
Building
| Bathroom Total | 3 |
| Bedrooms Total | 3 |
| Architectural Style | Other |
| Constructed Date | 2018 |
| Cooling Type | Air Conditioned |
| Fireplace Present | Yes |
| Fireplace Total | 1 |
| Heating Fuel | Electric, Natural Gas |
| Heating Type | Baseboard Heaters, Heat Pump |
| Size Interior | 2716 Sqft |
| Total Finished Area | 1889 Sqft |
| Type | Row / Townhouse |
Land
| Acreage | No |
| Size Irregular | 2422 |
| Size Total | 2422 Sqft |
| Size Total Text | 2422 Sqft |
| Zoning Description | Cd1 |
| Zoning Type | Multi-family |
Rooms
| Level | Type | Length | Width | Dimensions |
|---|---|---|---|---|
| Second Level | Bedroom | 14 ft | 9 ft | 14 ft x 9 ft |
| Second Level | Bedroom | 12' x 12' | ||
| Second Level | Ensuite | 4-Piece | ||
| Second Level | Bathroom | 4-Piece | ||
| Second Level | Primary Bedroom | 13 ft | 14 ft | 13 ft x 14 ft |
| Lower Level | Patio | 14 ft | 9 ft | 14 ft x 9 ft |
| Lower Level | Entrance | 13' x 7' | ||
| Main Level | Porch | 7 ft | 5 ft | 7 ft x 5 ft |
| Main Level | Balcony | 16 ft | 7 ft | 16 ft x 7 ft |
| Main Level | Ensuite | 2-Piece | ||
| Main Level | Kitchen | 9 ft | 15 ft | 9 ft x 15 ft |
| Main Level | Dining Room | 12 ft | 14 ft | 12 ft x 14 ft |
| Main Level | Living Room | 15 ft | 24 ft | 15 ft x 24 ft |
https://www.realtor.ca/real-estate/27368228/2846-turnstyle-cres-langford-langford-lake





