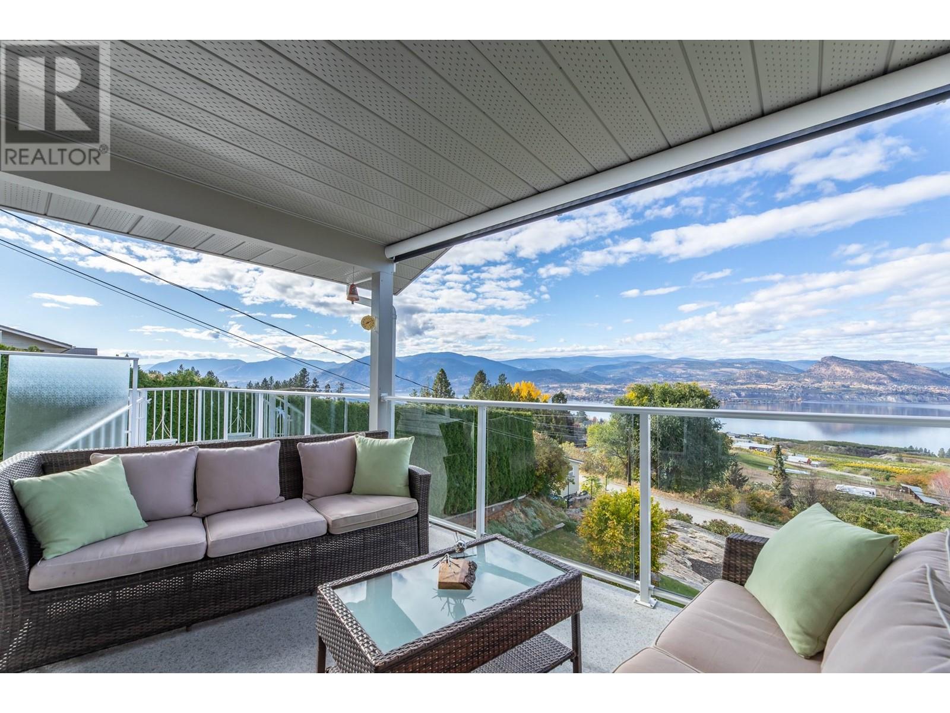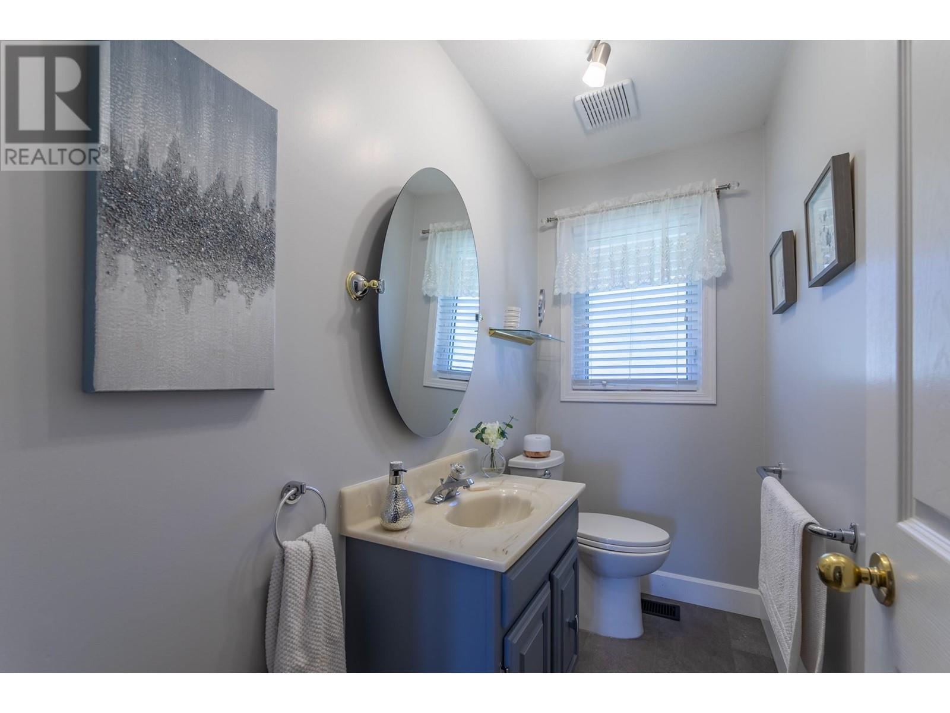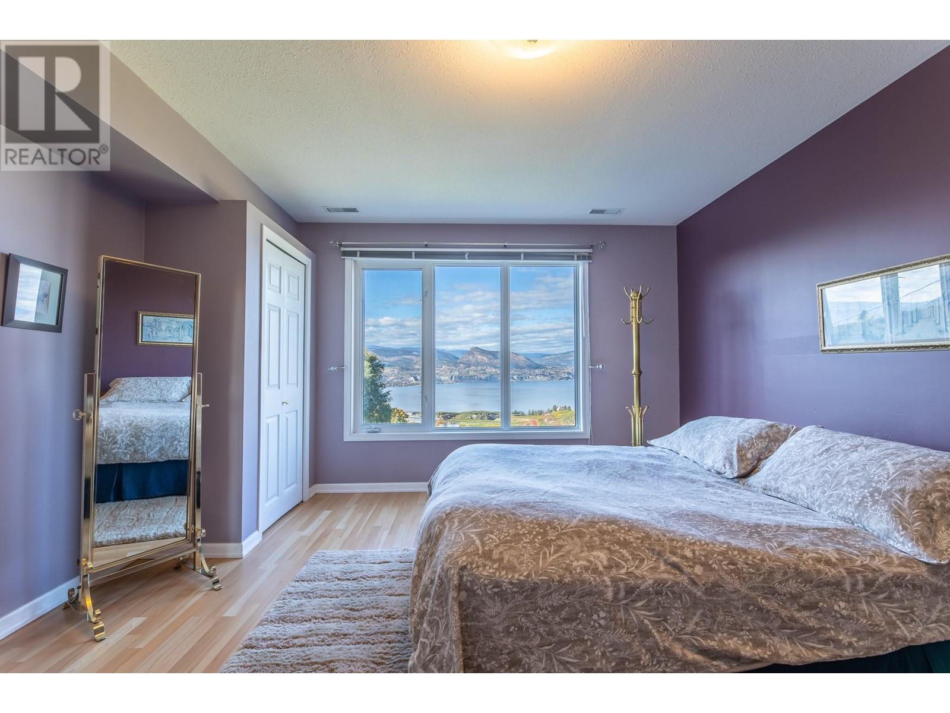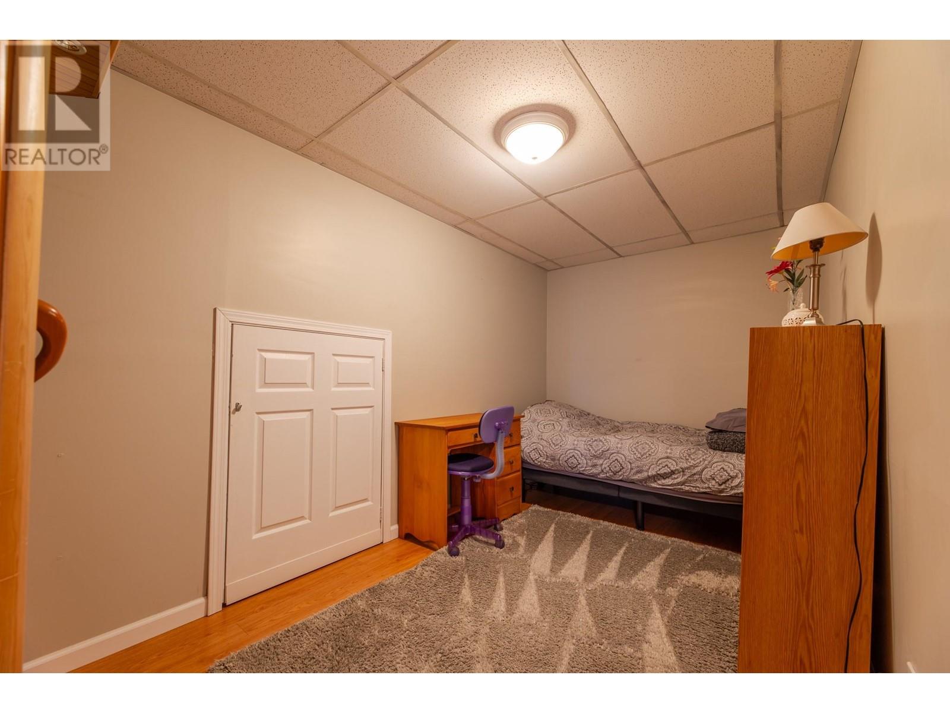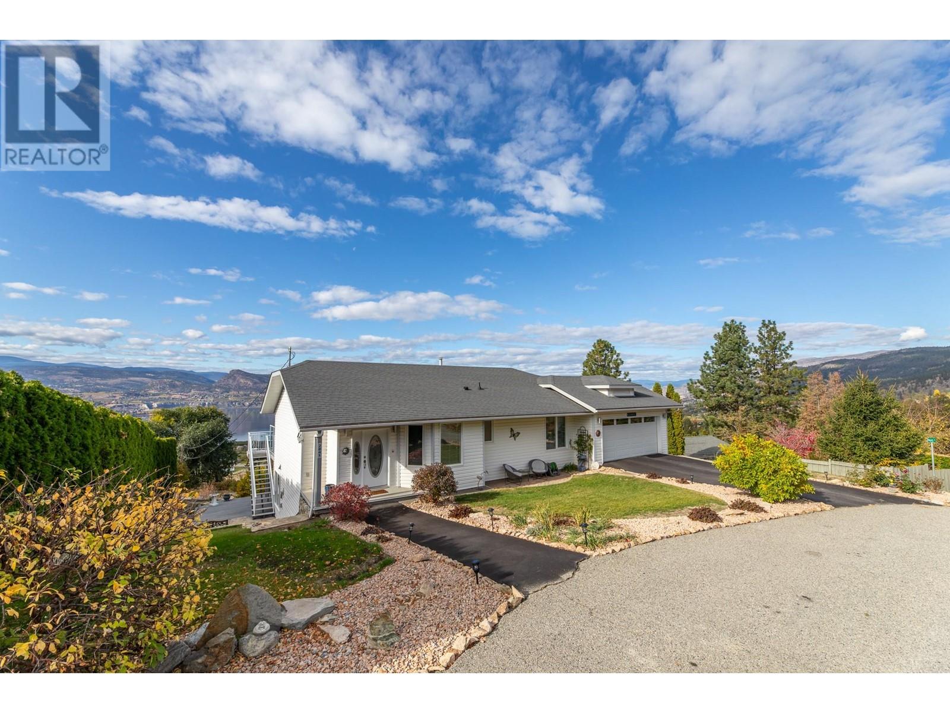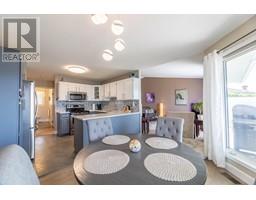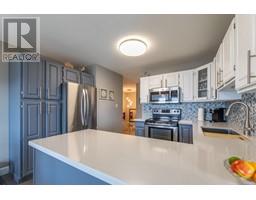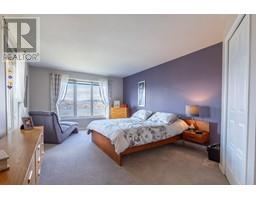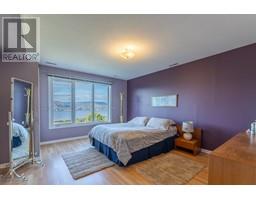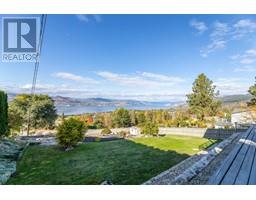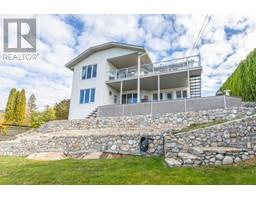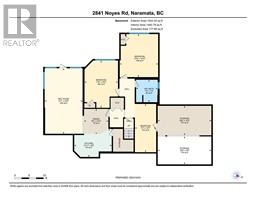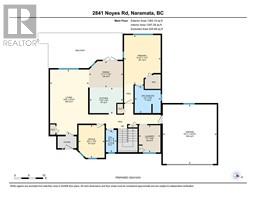3 Bedroom
3 Bathroom
2927 sqft
Ranch
Central Air Conditioning
Forced Air
$1,150,000
This well presented rancher boasts spectacular Okanagan lake views from all the main living areas of the home. Situated on just under 1/2 acre sized property, this lovely home features 3 bedrooms plus a den, 3 bathrooms and suite potential in the basement. There are two generous sized decks to entertain on and enjoy the views, plus it offers an insulated attached double car garage, low maintenance landscaping, forced air furnace and central a/c, lots of storage and is in a fantastic neighbourhood on the bench in Naramata. This home offers potential for short term rentals (in an area that is exempt from the Principal Residence legislation) and is not subject to the Provincial Speculation and Vacancy Tax making it an ideal investment! Must be seen to be appreciated! All measurements taken from iGuide. (id:46227)
Property Details
|
MLS® Number
|
10326830 |
|
Property Type
|
Single Family |
|
Neigbourhood
|
Naramata Rural |
|
Community Features
|
Rentals Allowed |
|
Features
|
Two Balconies |
|
Parking Space Total
|
2 |
|
View Type
|
Lake View, Mountain View, Valley View, View (panoramic) |
Building
|
Bathroom Total
|
3 |
|
Bedrooms Total
|
3 |
|
Appliances
|
Refrigerator, Dishwasher, Dryer, Range - Electric, Washer |
|
Architectural Style
|
Ranch |
|
Constructed Date
|
1993 |
|
Construction Style Attachment
|
Detached |
|
Cooling Type
|
Central Air Conditioning |
|
Exterior Finish
|
Vinyl Siding |
|
Half Bath Total
|
1 |
|
Heating Fuel
|
Electric |
|
Heating Type
|
Forced Air |
|
Stories Total
|
1 |
|
Size Interior
|
2927 Sqft |
|
Type
|
House |
|
Utility Water
|
Irrigation District |
Parking
Land
|
Acreage
|
No |
|
Sewer
|
Septic Tank |
|
Size Irregular
|
0.45 |
|
Size Total
|
0.45 Ac|under 1 Acre |
|
Size Total Text
|
0.45 Ac|under 1 Acre |
|
Zoning Type
|
Residential |
Rooms
| Level |
Type |
Length |
Width |
Dimensions |
|
Basement |
4pc Bathroom |
|
|
7'9'' x 7'5'' |
|
Basement |
Storage |
|
|
10'2'' x 18'6'' |
|
Basement |
Storage |
|
|
9'8'' x 18'6'' |
|
Basement |
Other |
|
|
16'7'' x 7'4'' |
|
Basement |
Recreation Room |
|
|
22'6'' x 13'1'' |
|
Basement |
Dining Nook |
|
|
8'10'' x 8'5'' |
|
Basement |
Kitchen |
|
|
9'8'' x 12'11'' |
|
Basement |
Bedroom |
|
|
14'10'' x 13'3'' |
|
Basement |
Bedroom |
|
|
16'3'' x 11'6'' |
|
Main Level |
4pc Ensuite Bath |
|
|
9'8'' x 9'1'' |
|
Main Level |
2pc Bathroom |
|
|
7'9'' x 3'10'' |
|
Main Level |
Laundry Room |
|
|
9'6'' x 7'7'' |
|
Main Level |
Den |
|
|
11'5'' x 9'2'' |
|
Main Level |
Primary Bedroom |
|
|
17'3'' x 12'10'' |
|
Main Level |
Dining Room |
|
|
9'3'' x 11'11'' |
|
Main Level |
Living Room |
|
|
22'10'' x 13'8'' |
|
Main Level |
Kitchen |
|
|
9'3'' x 11'8'' |
https://www.realtor.ca/real-estate/27581526/2841-noyes-road-naramata-naramata-rural














