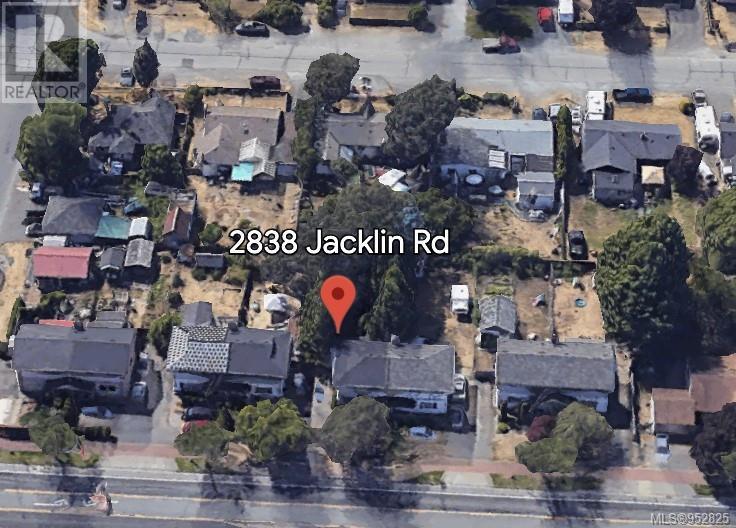3 Bedroom
2 Bathroom
1020 sqft
None
Baseboard Heaters
$1,100,000
Land assembly opportunity in Downtown Langford. Land assembly includes 2836 & 2838 Jacklin, with the potential to add neighbours who would look at an offer, but do not want to formally list. This land assembly is located in the Langford city center. This high-density zoning is a sought-out development site for a large-scale project, with a potential FSR of 6.0 if the proposal meets city requirements. Located in the high-demand Langford area, this land assembly opportunity features up to 8 side by side duplexes. Please contact the listing agent for more information about this exciting opportunity. All site details are approximate and must be verified with Langford if important to the buyer. (id:46227)
Property Details
|
MLS® Number
|
952825 |
|
Property Type
|
Single Family |
|
Neigbourhood
|
Langford Proper |
|
Community Features
|
Pets Allowed, Family Oriented |
|
Features
|
Curb & Gutter, Private Setting, Other |
|
Parking Space Total
|
2 |
|
Structure
|
Shed |
Building
|
Bathroom Total
|
2 |
|
Bedrooms Total
|
3 |
|
Appliances
|
Refrigerator, Stove, Washer, Dryer |
|
Constructed Date
|
1970 |
|
Cooling Type
|
None |
|
Heating Fuel
|
Electric |
|
Heating Type
|
Baseboard Heaters |
|
Size Interior
|
1020 Sqft |
|
Total Finished Area
|
1020 Sqft |
|
Type
|
Duplex |
Parking
Land
|
Access Type
|
Road Access |
|
Acreage
|
No |
|
Size Irregular
|
4354 |
|
Size Total
|
4354 Sqft |
|
Size Total Text
|
4354 Sqft |
|
Zoning Type
|
Duplex |
Rooms
| Level |
Type |
Length |
Width |
Dimensions |
|
Second Level |
Bathroom |
|
|
4-Piece |
|
Second Level |
Bedroom |
|
|
12' x 10' |
|
Second Level |
Bedroom |
|
|
10' x 8' |
|
Second Level |
Primary Bedroom |
|
|
18' x 10' |
|
Main Level |
Bathroom |
|
|
2-Piece |
|
Main Level |
Utility Room |
|
|
7' x 8' |
|
Main Level |
Kitchen |
|
|
15' x 11' |
|
Main Level |
Living Room |
|
|
5' x 12' |
|
Main Level |
Entrance |
|
|
15' x 4' |
https://www.realtor.ca/real-estate/26496019/2838-jacklin-rd-langford-langford-proper






