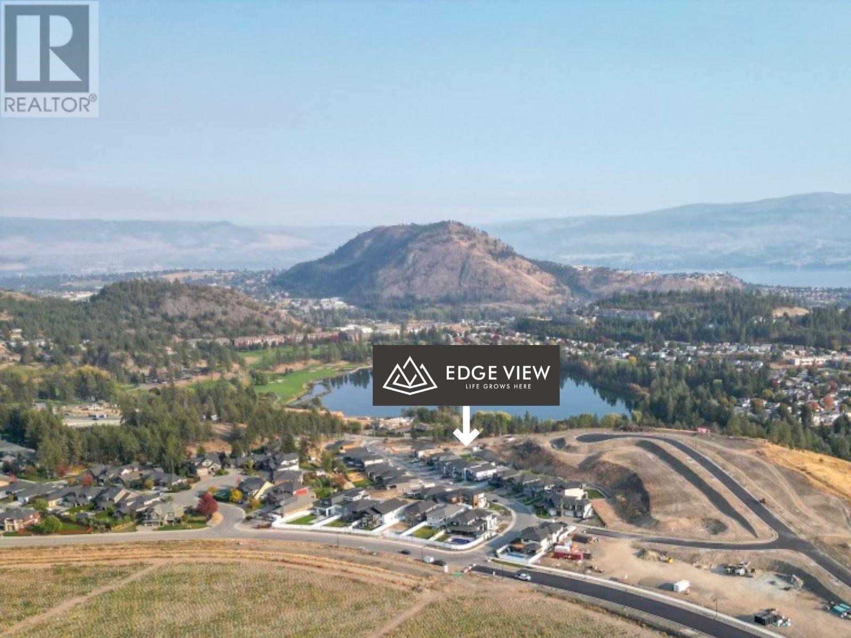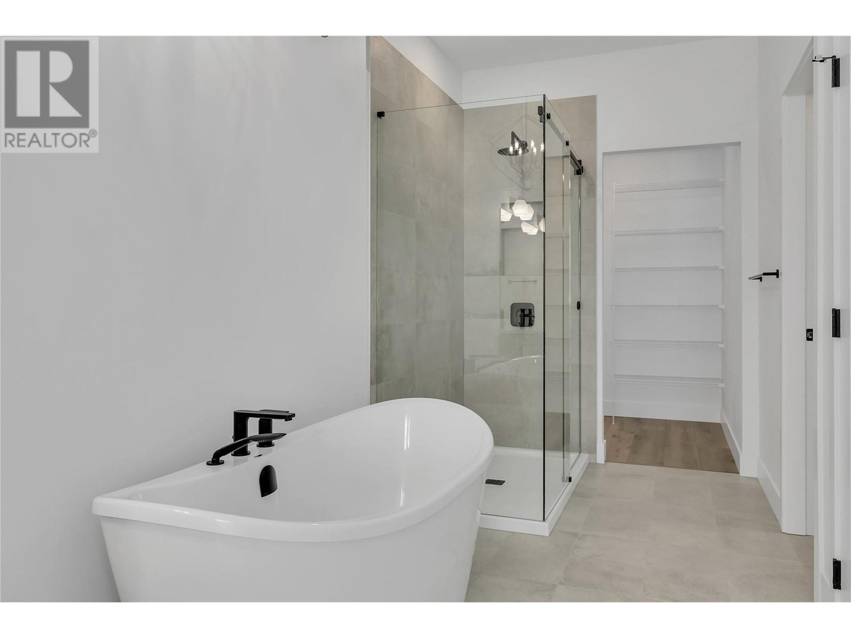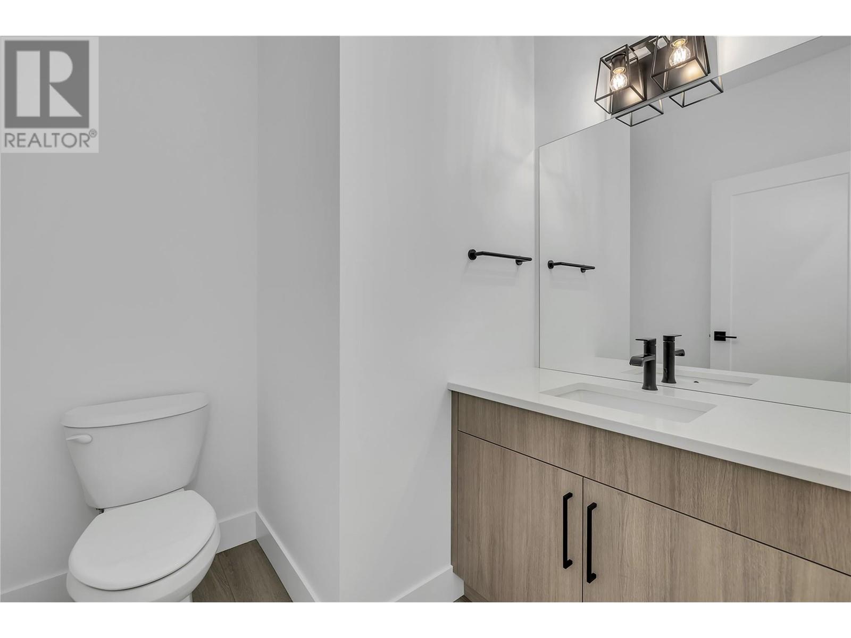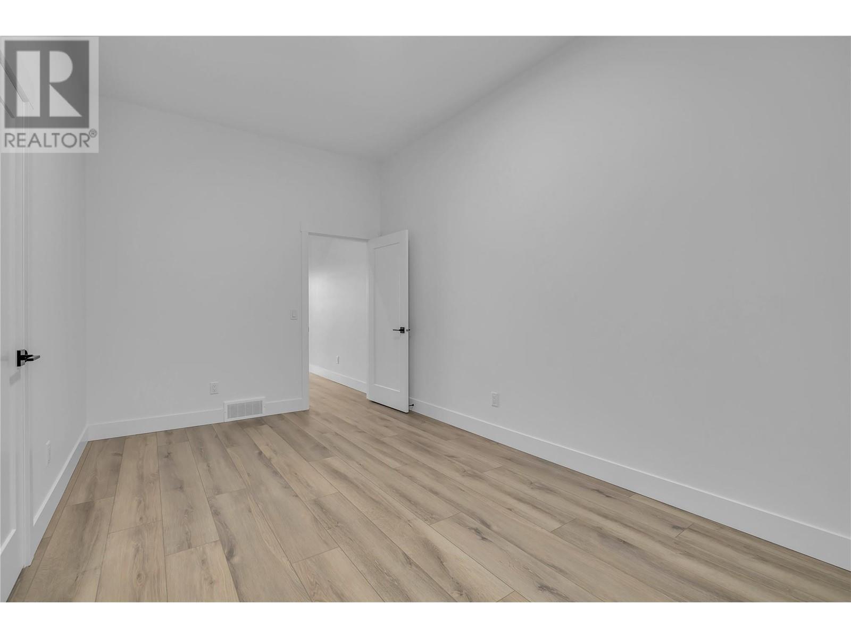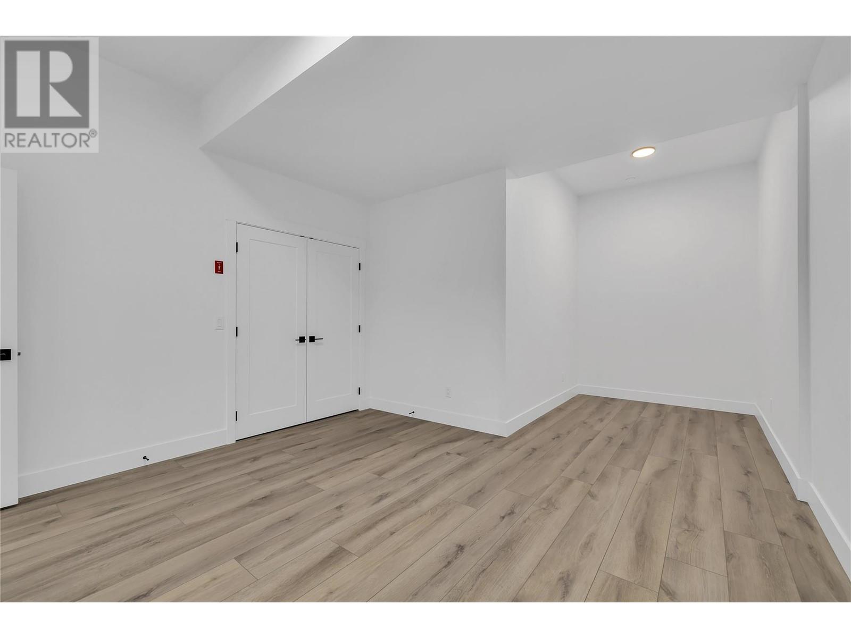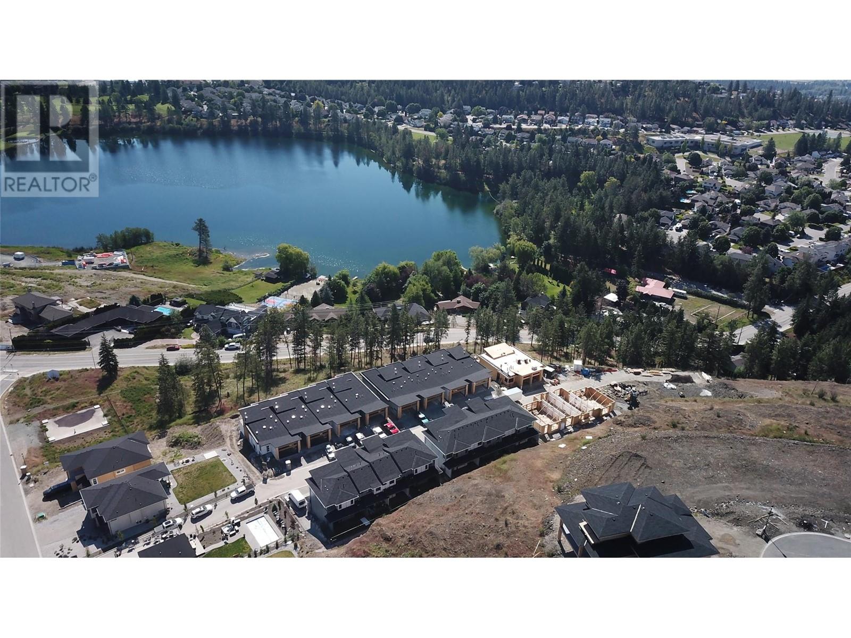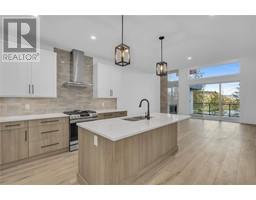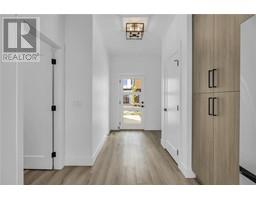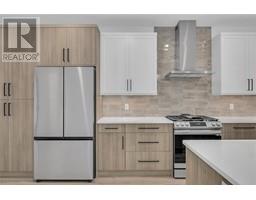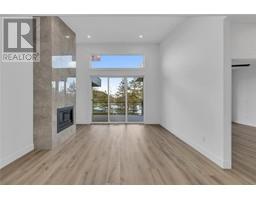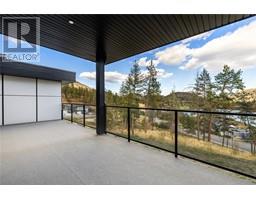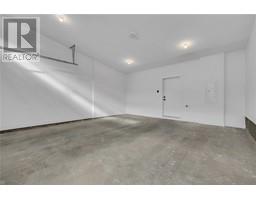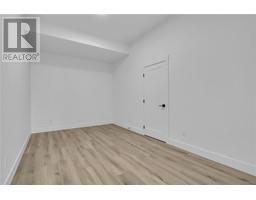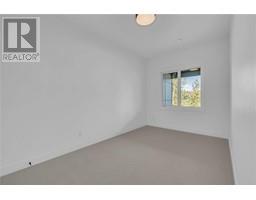2835 Canyon Crest Drive Unit# 3 West Kelowna, British Columbia V4T 0E3
$949,900Maintenance,
$395.39 Monthly
Maintenance,
$395.39 Monthly**EDGE VIEW AT TALLUS RIDGE SHOWHOME OPEN SAT & SUN 12-3PM** Edge View offers the only walk-out rancher townhomes in West Kelowna, with up to $30,000 in developer incentives and PTT exemption (saving up to $17,998*). Home #3 is a spacious 2,418 sq. ft. MOVE-IN READY walk-out rancher with 2 bedrooms, 2 flex/den rooms, 3 bathrooms, and a double side-by-side garage. Step inside to discover a bright, airy main floor with 9+ foot ceilings and large windows showcasing beautiful views of Shannon Lake. The modern kitchen features under-cabinet lighting, stainless steel appliances, a full-height backsplash, and access to a private back patio. The main floor primary suite offers a deluxe ensuite with a soaker tub, double-sink vanity, glass shower, and walk-in closet. Downstairs, find an additional bedroom and bath, 2 flex rooms, and a large recreation room with walk-out access to the private backyard and a lower deck that includes a 220-volt rough-in for a hot tub. Advanced noise-canceling Logix ICF blocks built into the party wall make for quiet, peaceful living. This home includes a 1-2-5-10 Year New Home Warranty and meets Step 3 of BC's Energy Step Code. Tallus Ridge provides easy access to nature and amenities, with a fishing lake, golf course, and plenty of walking and biking trails nearby. Edge View is the perfect place to call home. (id:46227)
Open House
This property has open houses!
12:00 pm
Ends at:3:00 pm
12:00 pm
Ends at:3:00 pm
12:00 pm
Ends at:3:00 pm
12:00 pm
Ends at:3:00 pm
12:00 pm
Ends at:3:00 pm
12:00 pm
Ends at:3:00 pm
Property Details
| MLS® Number | 10326246 |
| Property Type | Single Family |
| Neigbourhood | Shannon Lake |
| Community Name | Edge View |
| Features | One Balcony |
| Parking Space Total | 2 |
| View Type | Lake View, Mountain View |
Building
| Bathroom Total | 3 |
| Bedrooms Total | 2 |
| Appliances | Refrigerator, Dishwasher, Dryer, Range - Gas, Washer |
| Architectural Style | Ranch |
| Constructed Date | 2023 |
| Construction Style Attachment | Attached |
| Cooling Type | Central Air Conditioning |
| Exterior Finish | Brick, Composite Siding |
| Fireplace Fuel | Gas |
| Fireplace Present | Yes |
| Fireplace Type | Unknown |
| Flooring Type | Carpeted, Vinyl |
| Half Bath Total | 1 |
| Heating Type | Forced Air, See Remarks |
| Roof Material | Asphalt Shingle |
| Roof Style | Unknown |
| Stories Total | 2 |
| Size Interior | 2418 Sqft |
| Type | Row / Townhouse |
| Utility Water | Municipal Water |
Parking
| Attached Garage | 2 |
Land
| Acreage | No |
| Fence Type | Fence |
| Sewer | Municipal Sewage System |
| Size Total Text | Under 1 Acre |
| Zoning Type | Unknown |
Rooms
| Level | Type | Length | Width | Dimensions |
|---|---|---|---|---|
| Basement | Full Bathroom | Measurements not available | ||
| Basement | Recreation Room | 17'3'' x 19'4'' | ||
| Basement | Bedroom | 9'7'' x 16'9'' | ||
| Basement | Den | 13'4'' x 12'11'' | ||
| Main Level | 5pc Ensuite Bath | Measurements not available | ||
| Main Level | Primary Bedroom | 12'11'' x 13' | ||
| Main Level | Partial Bathroom | Measurements not available | ||
| Main Level | Living Room | 13'11'' x 12' | ||
| Main Level | Kitchen | 13'2'' x 15' | ||
| Main Level | Dining Room | 13'2'' x 10'6'' |
https://www.realtor.ca/real-estate/27573381/2835-canyon-crest-drive-unit-3-west-kelowna-shannon-lake




