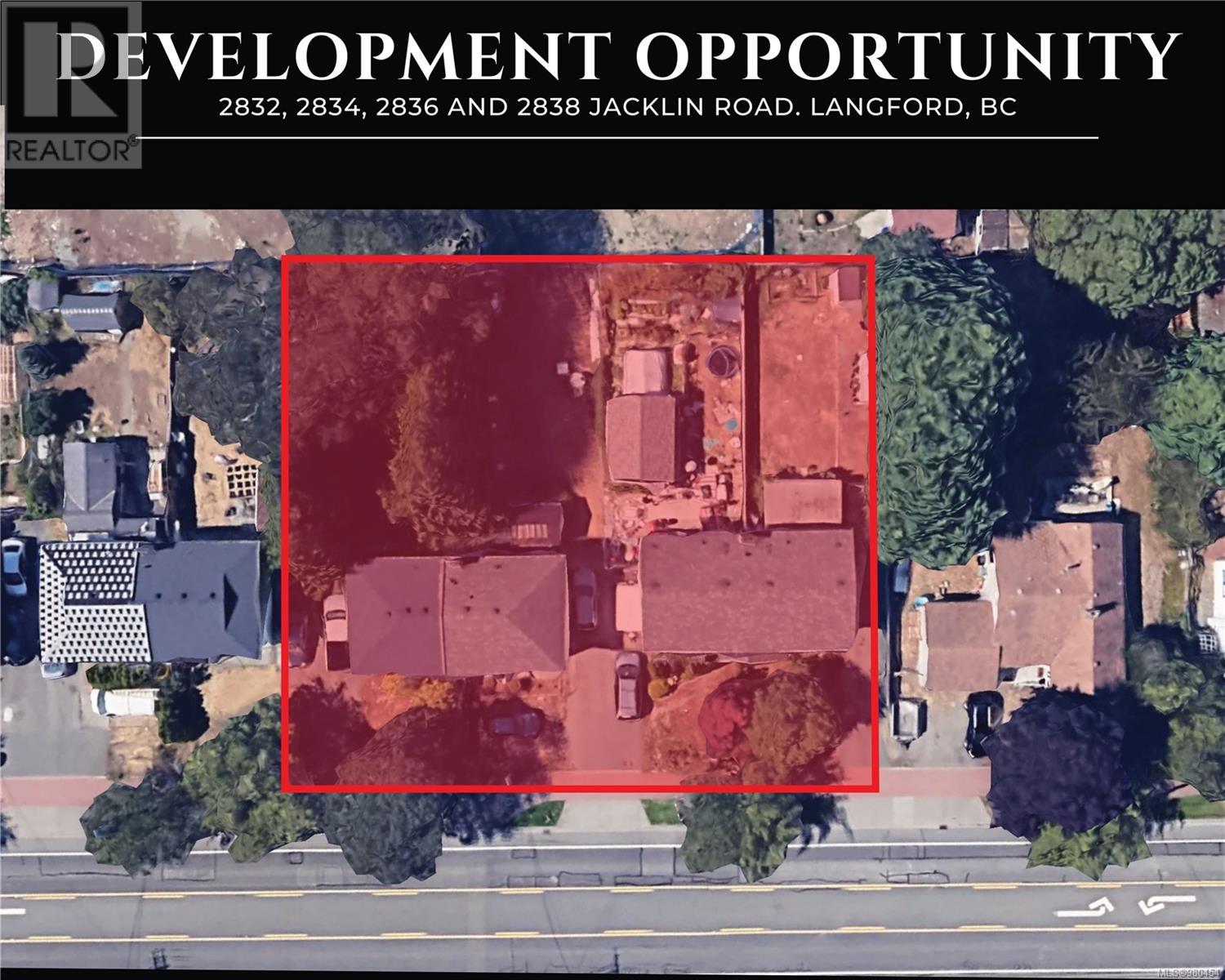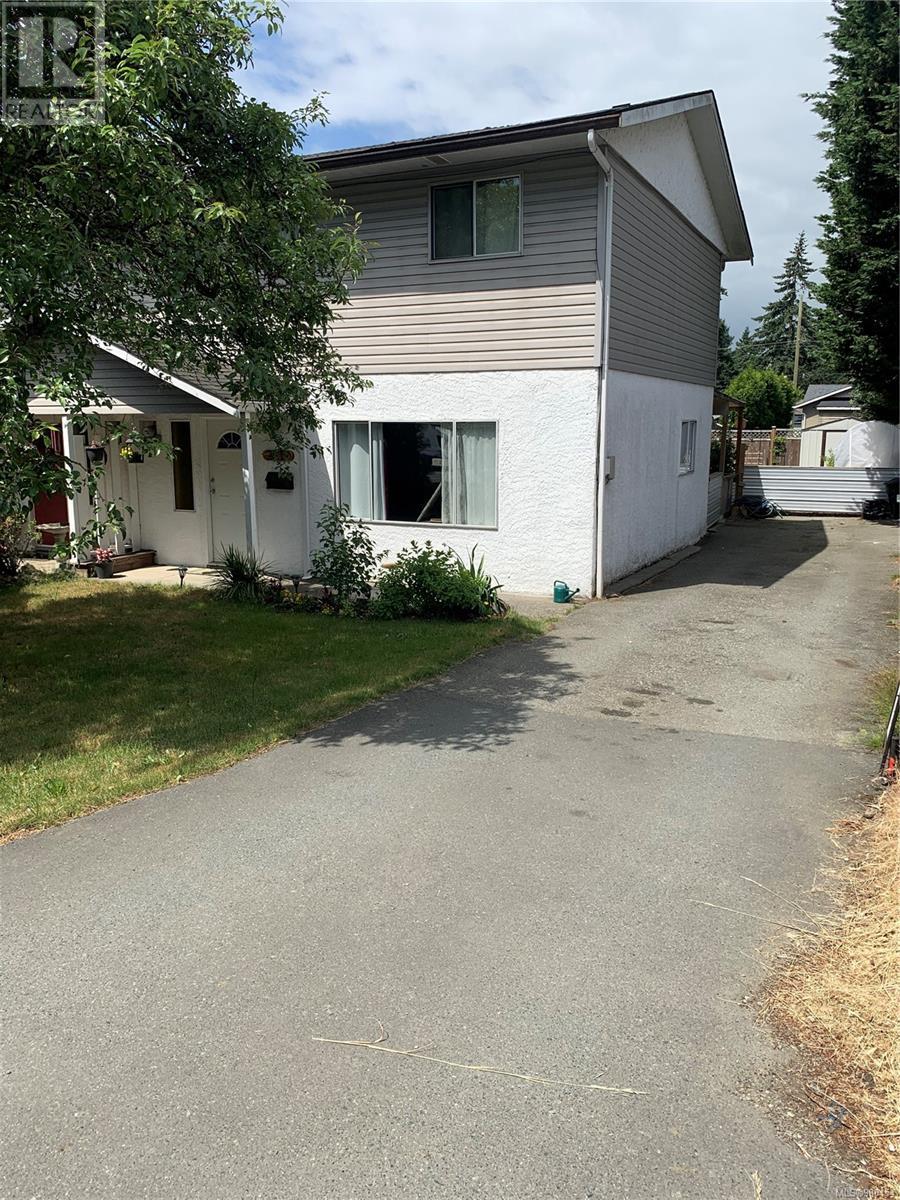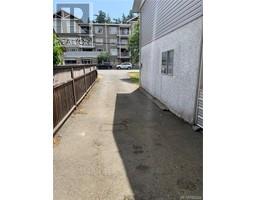3 Bedroom
2 Bathroom
1104 sqft
None
Forced Air
$1,050,000
Prime Land Assembly Opportunity in Downtown Langford. An exceptional development opportunity awaits at 2832, 2834, 2836, & 2838 Jacklin Road, located in the heart of Langford’s city centre. This high-density site, currently zoned R2, is part of the sought-after City Centre Pedestrian (CCP) Zone, allowing potential for a transformative mixed-use project high rise, with commercial space on the first floor. With city-approved projects already underway nearby, this location is primed for high-rise development, offering immense value to developers looking to make a mark in one of the region's highest-demand areas. Please reach out to the listing agent for detailed information on this exciting investment. All details are approximate and should be verified with the City of Langford if important. (id:46227)
Property Details
|
MLS® Number
|
980454 |
|
Property Type
|
Single Family |
|
Neigbourhood
|
Langford Proper |
|
Community Features
|
Pets Allowed, Family Oriented |
|
Features
|
Curb & Gutter |
|
Parking Space Total
|
2 |
|
Plan
|
Vis98 |
|
Structure
|
Patio(s) |
Building
|
Bathroom Total
|
2 |
|
Bedrooms Total
|
3 |
|
Constructed Date
|
1970 |
|
Cooling Type
|
None |
|
Heating Fuel
|
Oil |
|
Heating Type
|
Forced Air |
|
Size Interior
|
1104 Sqft |
|
Total Finished Area
|
1104 Sqft |
|
Type
|
Duplex |
Land
|
Acreage
|
No |
|
Size Irregular
|
4270 |
|
Size Total
|
4270 Sqft |
|
Size Total Text
|
4270 Sqft |
|
Zoning Type
|
Duplex |
Rooms
| Level |
Type |
Length |
Width |
Dimensions |
|
Second Level |
Bathroom |
|
|
4-Piece |
|
Second Level |
Bedroom |
|
|
9' x 10' |
|
Second Level |
Bedroom |
|
|
8' x 10' |
|
Second Level |
Primary Bedroom |
|
|
10' x 15' |
|
Second Level |
Dining Room |
|
|
7' x 10' |
|
Second Level |
Living Room |
|
|
11' x 15' |
|
Main Level |
Patio |
|
|
18' x 13' |
|
Main Level |
Laundry Room |
|
|
7' x 7' |
|
Main Level |
Bathroom |
|
|
2-Piece |
|
Main Level |
Kitchen |
|
|
8' x 10' |
https://www.realtor.ca/real-estate/27633878/2832-jacklin-rd-langford-langford-proper


































